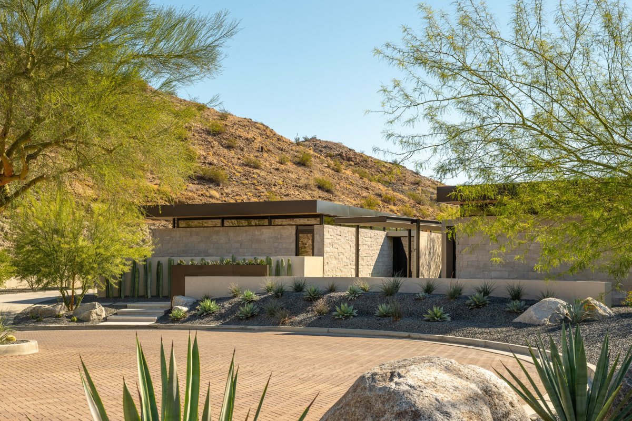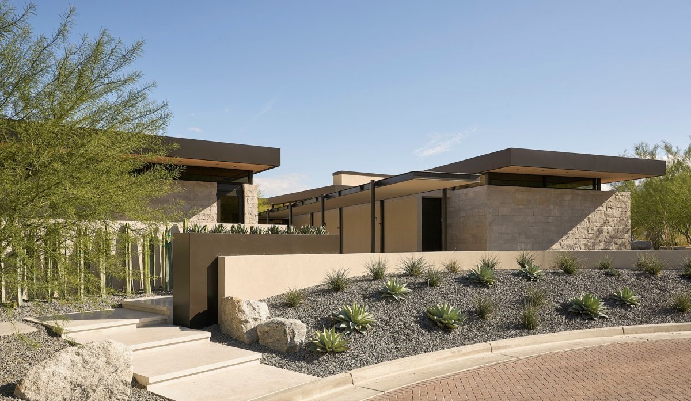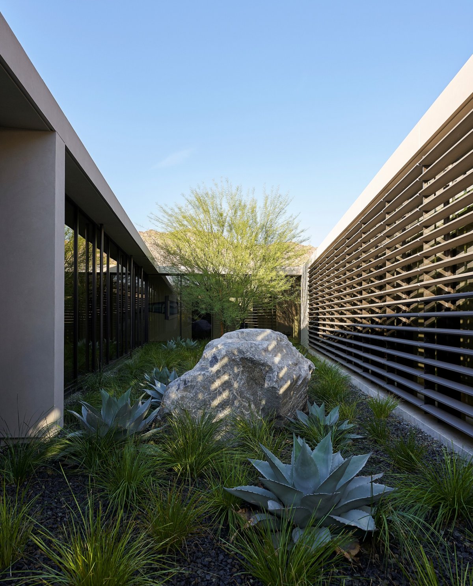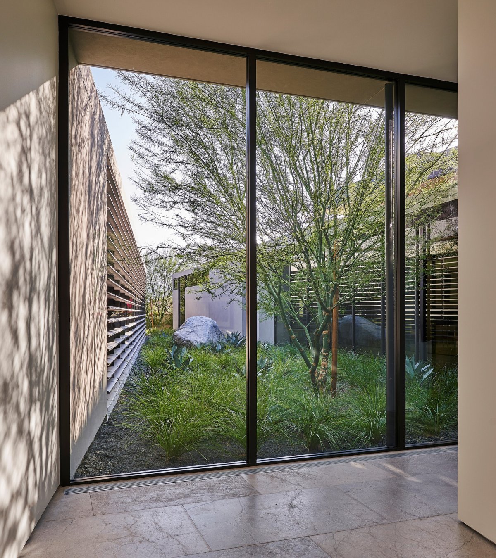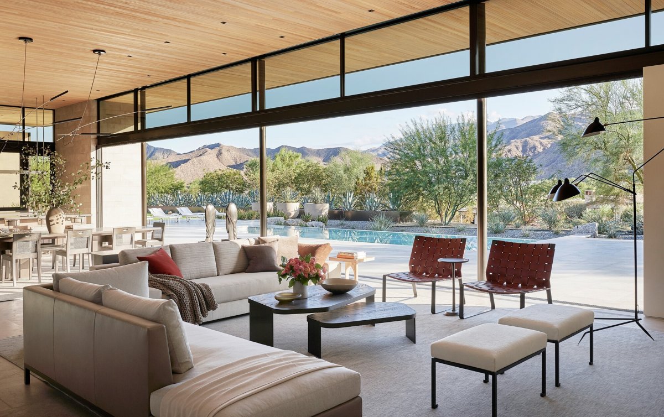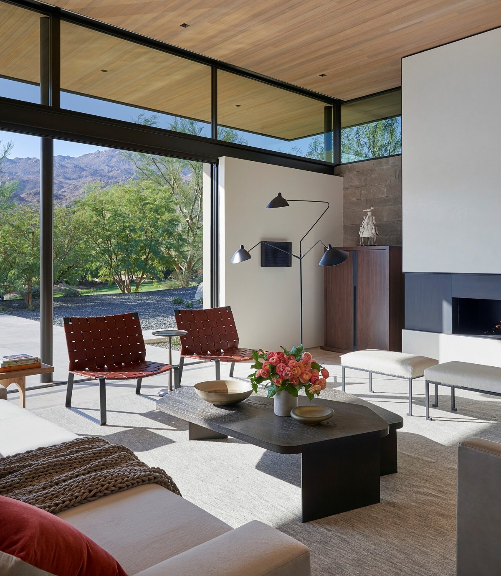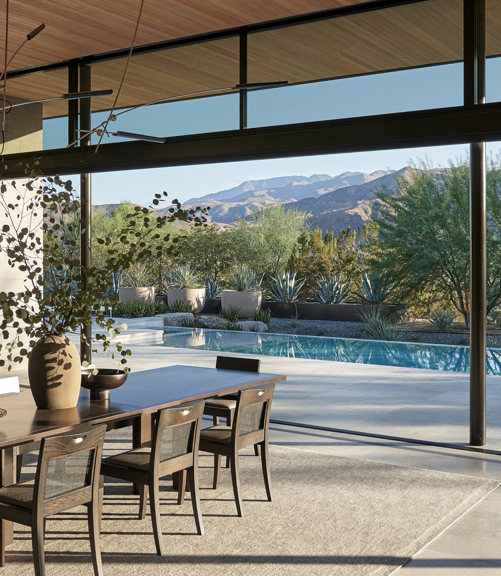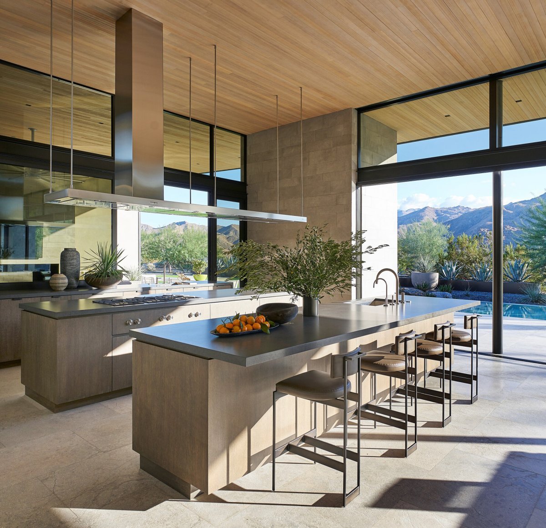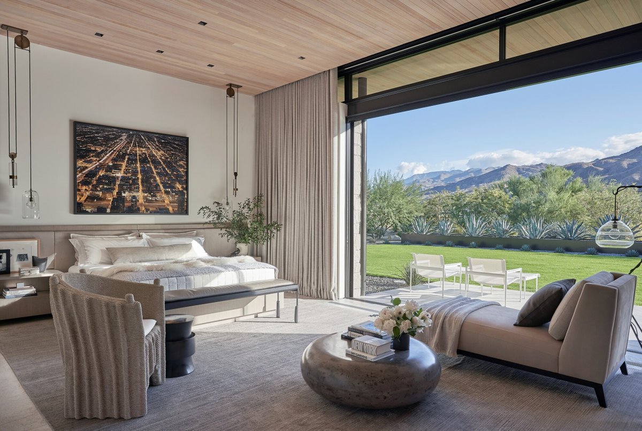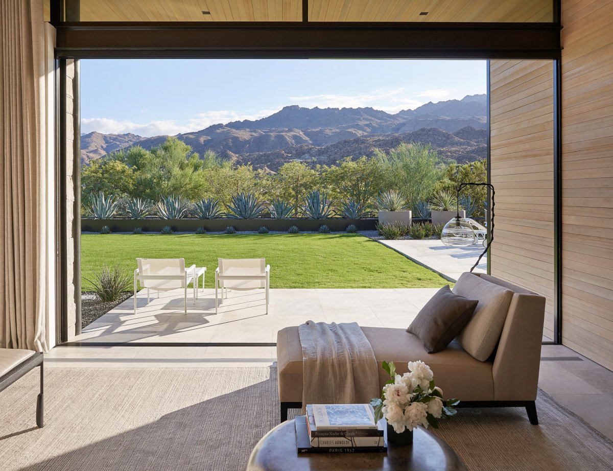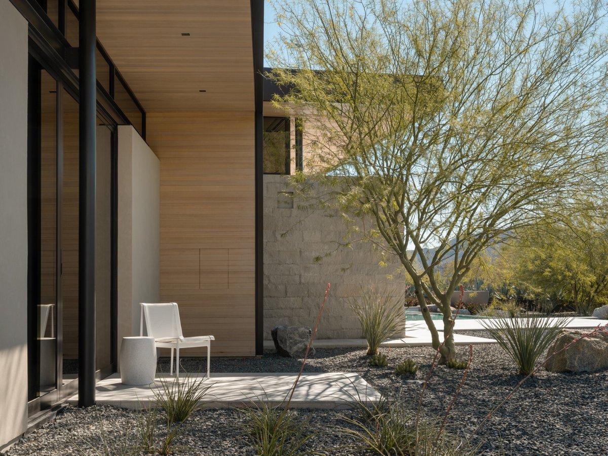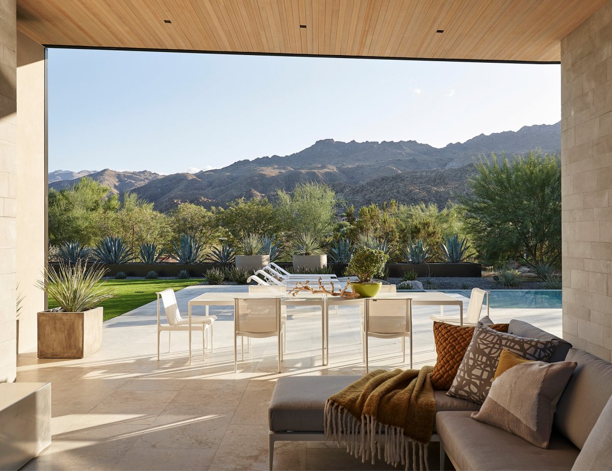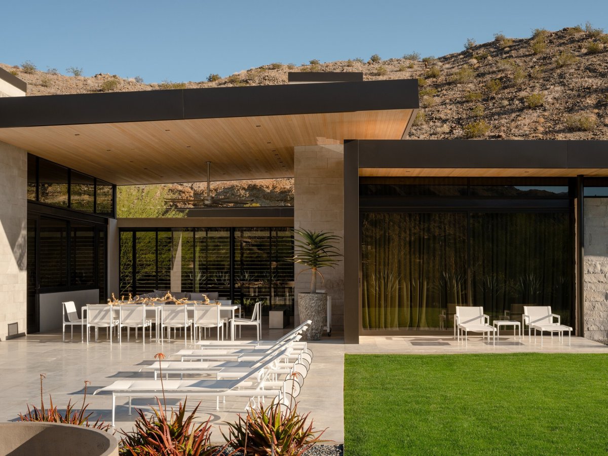
Located on a private drive in the Santa Rosa foothills of Palm Desert, this 7,500 square foot, 5 bedroom, 5 ½ bath, 4-car garage home sits adjacent to a small rocky desert hillside and a verdant golf fairway. The design set out to distill the large program into discrete and intimate branches. Courtyards, a timeless desert organizational strategy, were utilized and create program clarity, and provide micro-climate thermal comfort.The courts also aid in program clarity and hourly, daily, and seasonal visual delight.
Sustainability was optimized by siting the long wings of the plane along the East-West axis with fenestration on the North and well-shaded South, avoiding the heat and glare that accompany Eastern and Western glazing. Internally the surrounding Southern and Northern mountain views were highlighted by clearstories and without the heat and glare that accompanies typical eastern and western apertures.
While the design utilizes fully automated “smart” systems and achieves zero net energy, through photovoltaic panels and battery storage, it is the home’s harmonious sitting with the desert’s natural forces which allows seamless daily and seasonal patterns to embody every aspect of the client’s life. The program’s openness is balanced with large-scale walls for the client’s extensive art collection.Selected finish materials lend warmth, texture, and color to the home, complimenting and contrasting the homeowners’ high-rise living in the midwest.
- Architect: O2 Architecture
- Photos: Lance Gerber Mike Schwartz Photography
- Words: Qianqian

