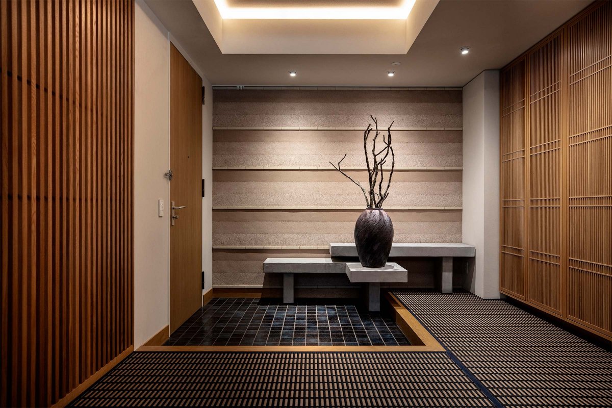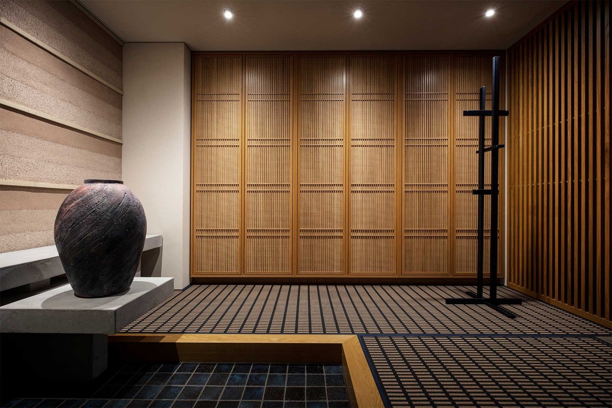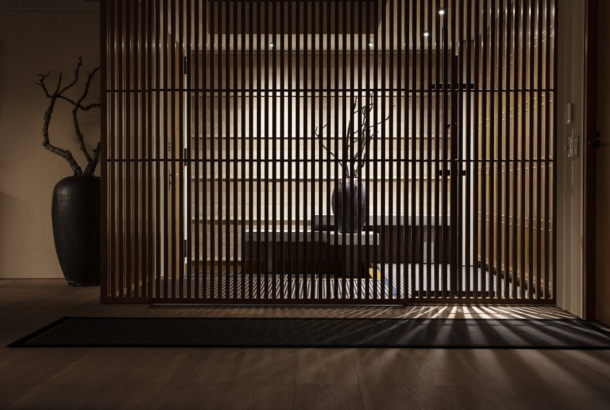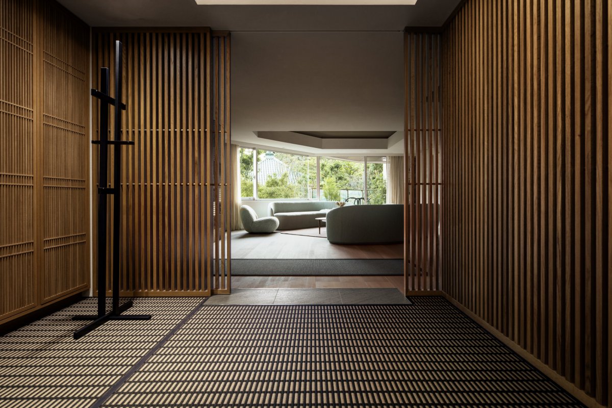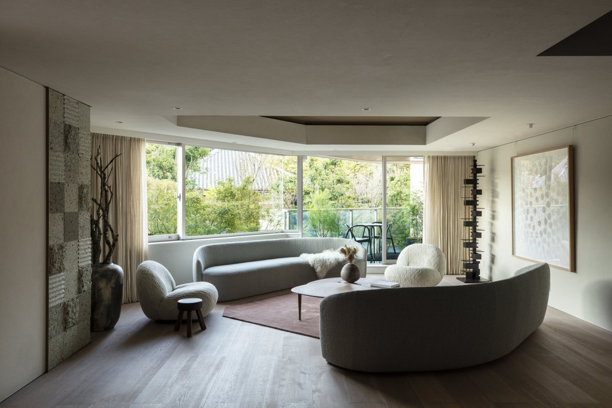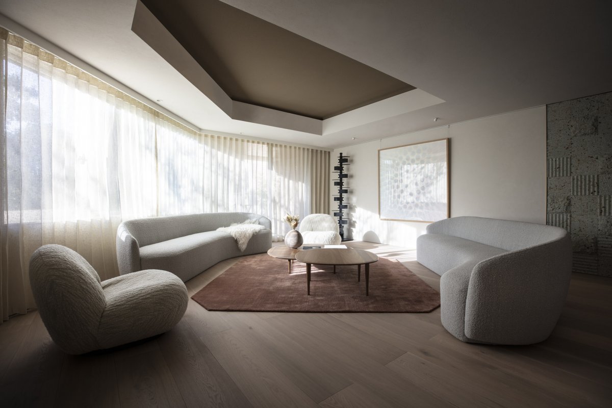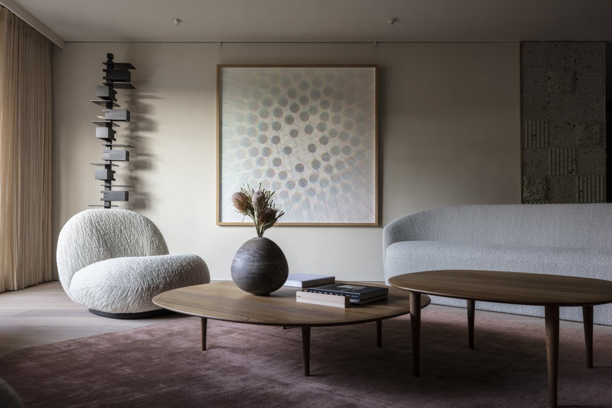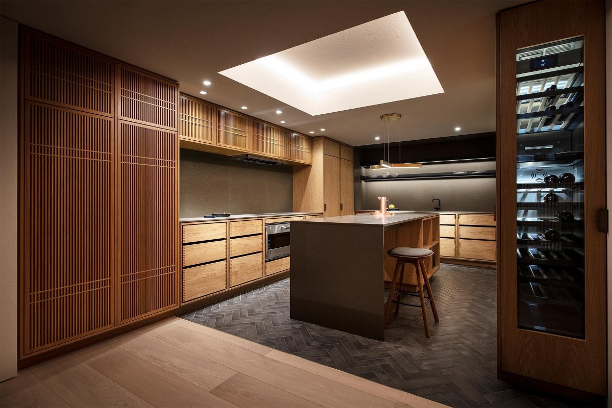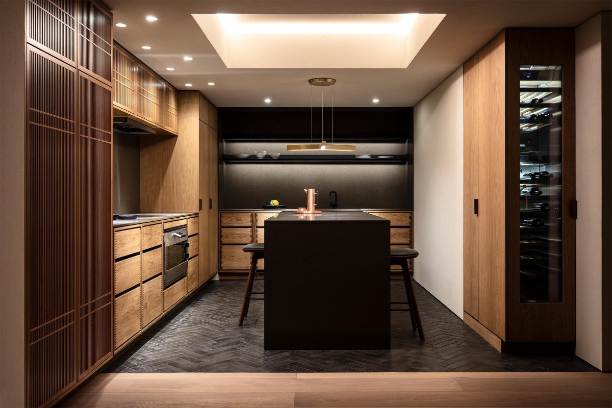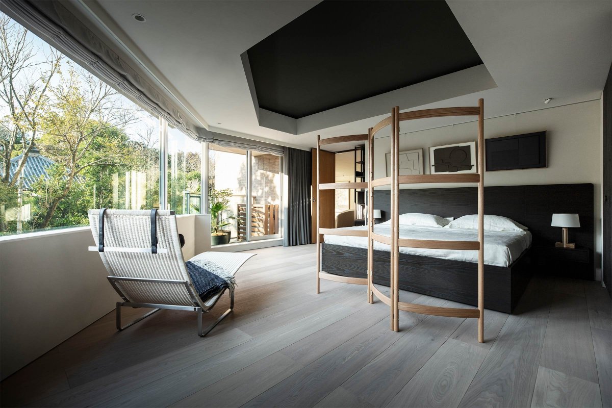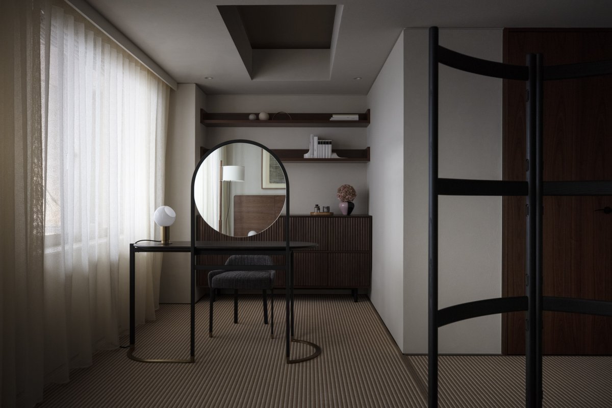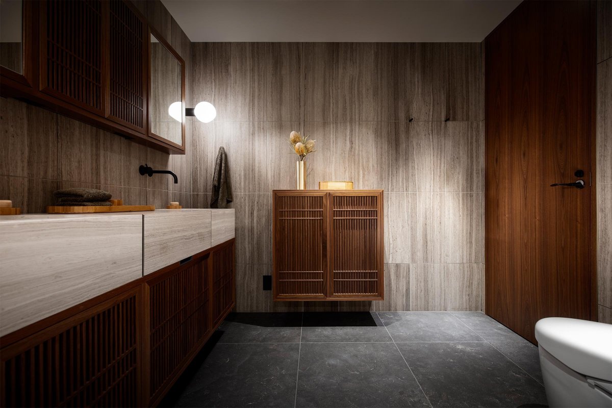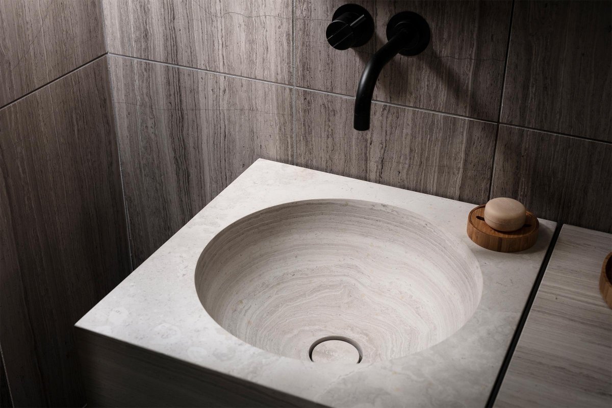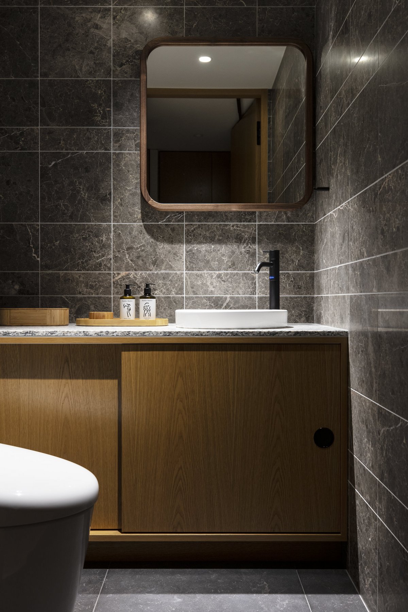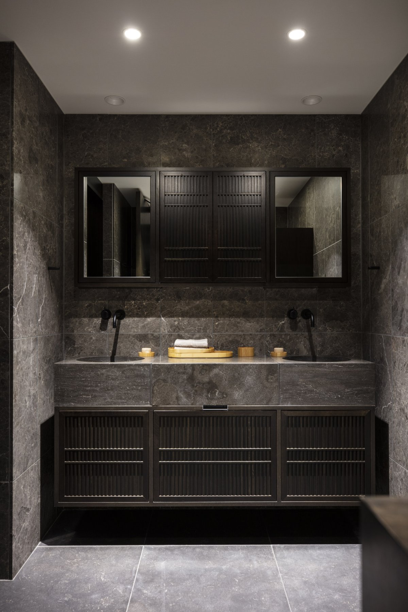
OEO Studio has completed a renovation of a luxury apartment at the Opus Arisugawa Terrace & Residence in central Tokyo,Japan.Working in close collaboration with Japanese property developer Rebita, the project is a tribute to craftsmanship and endurance.
The interiors reflect a cross-pollination of Japanese and Scandinavian design, drawing on inspiration from both cultures and reinterpreting them in new ways. The result is a discerning and quality-conscious home that combines the comfort of the familiar with a Nordic touch. A sculpturally shaped rammed-earth wall offers a textural sense of arrival.
Representing a centuries-old technique, the effect creates the illusion of bringing the outdoors inside. Deep blue indigo floor tiles line the floors, showcasing a startling level of craftsmanship from the get-go, leading to rugs made of paper yarn from Finnish birch. In their design, the rugs resemble Japanese textile patterns.
The hallway leads directly into the living room where there is a natural transition from the paper rugs to an inlay of stone, which in turn leads onto a wooden floor in the adjacent room when stepping through a refined louvre wall that can be opened or closed for privacy—as always with OEO, it’s all in the details.
With its subtle greenish tone, the Japanese Oya stone used on the columns emphasises the natural zoning between the living area and the open kitchen.The bedrooms are adorned with custom-made furniture from brands including Karakter, Brdr. Krüger, Stellar Works and Fritz Hansen. The adjacent bathrooms are rendered with complementary stonework and wooden cabinetry and one bathroom even offers a delicate bathtub made of Hinoki wood.
- Interiors: OEO Studio
- Photos: Michinori Aoki
- Words: Qianqian

