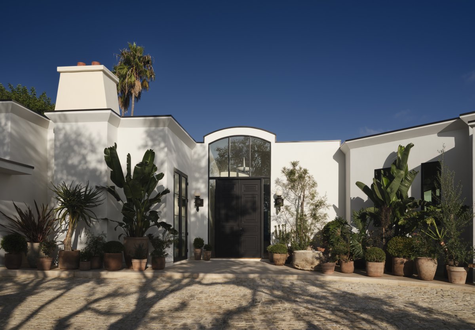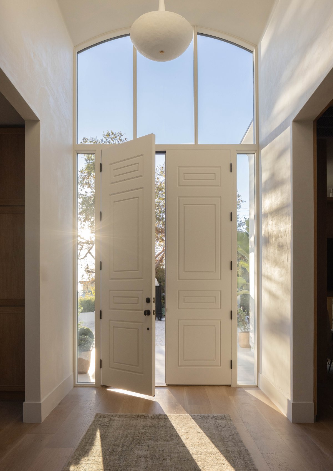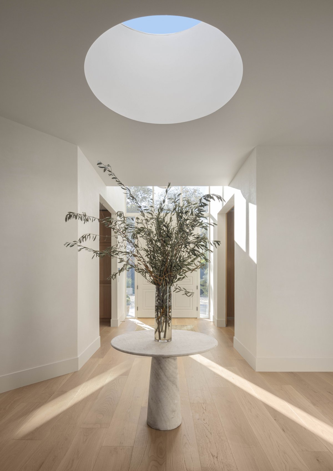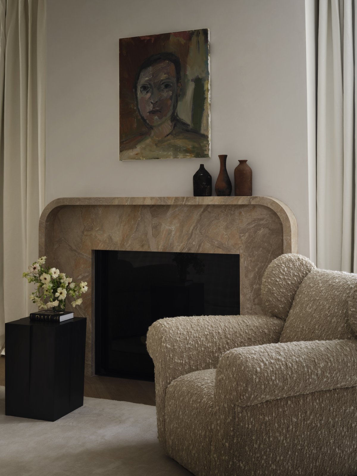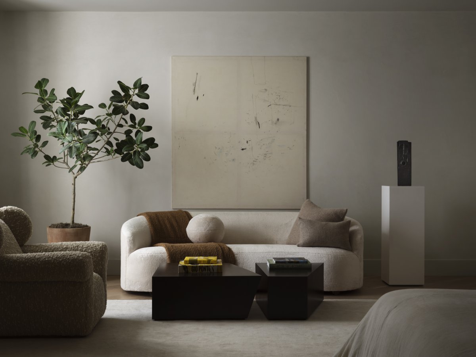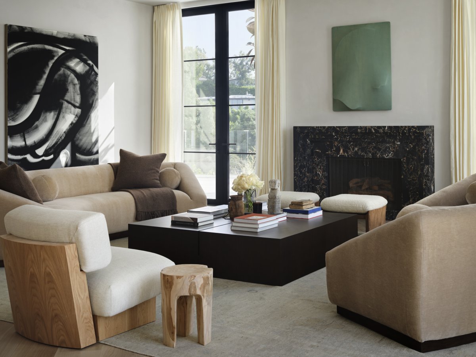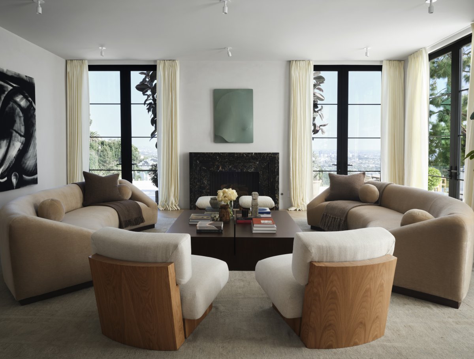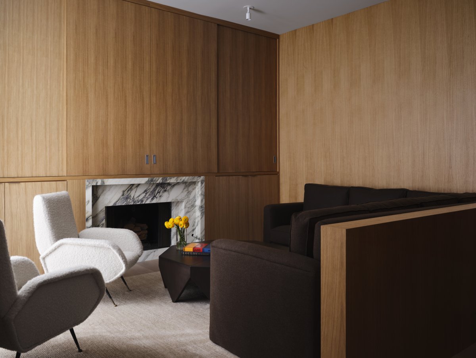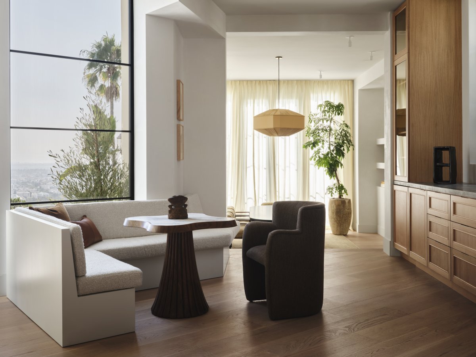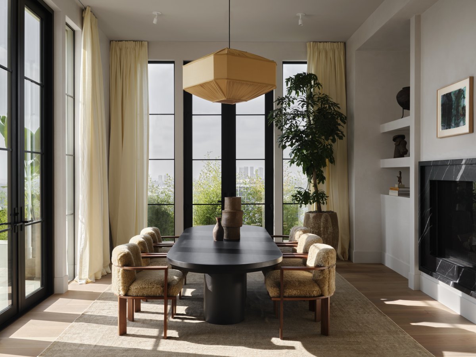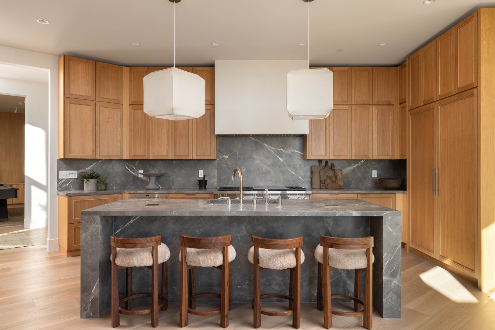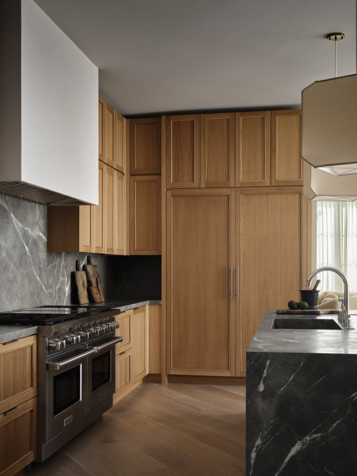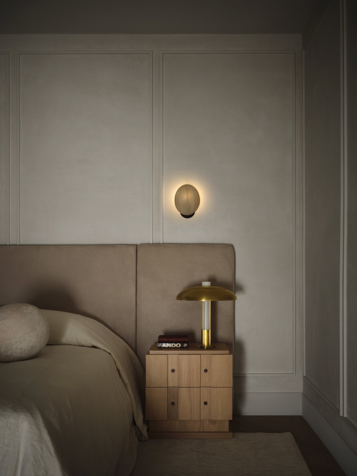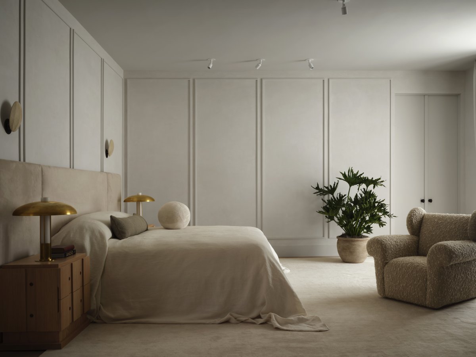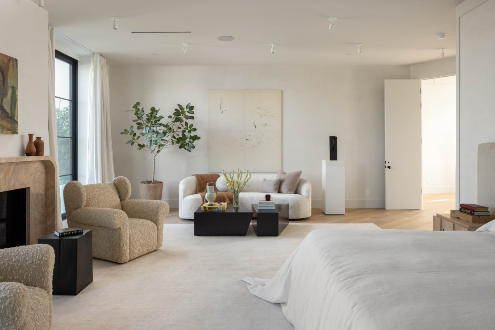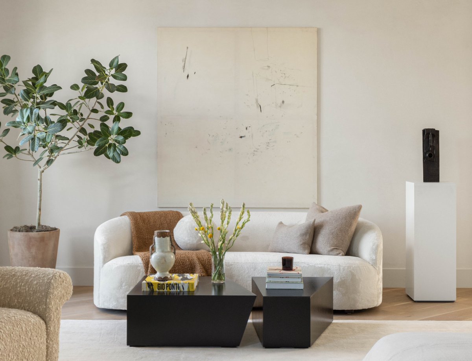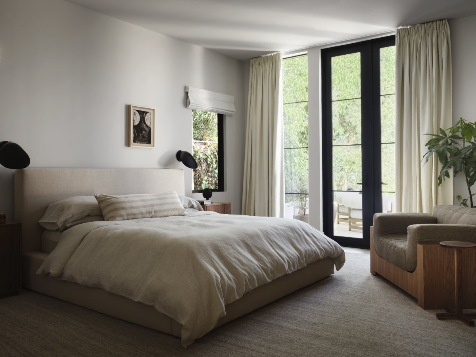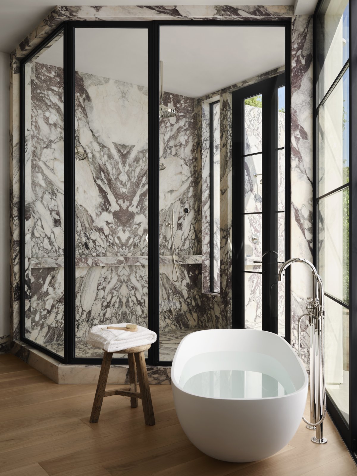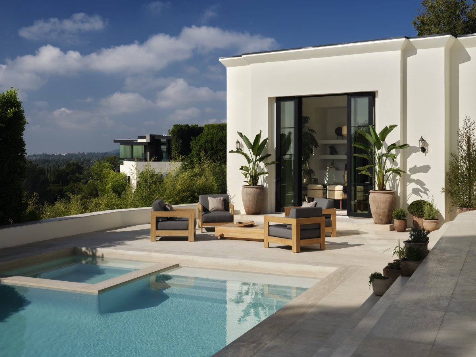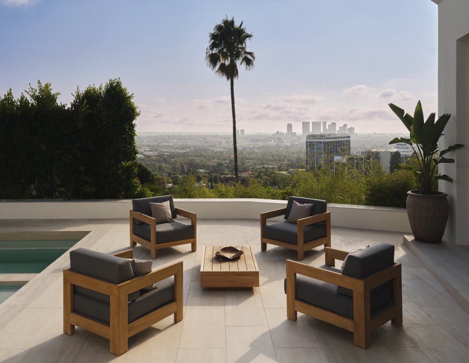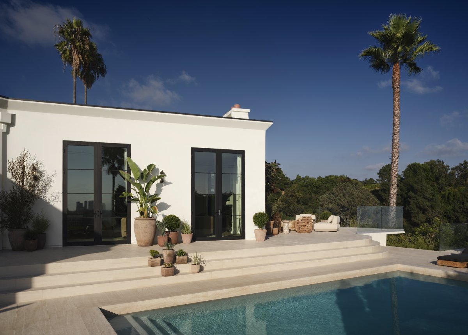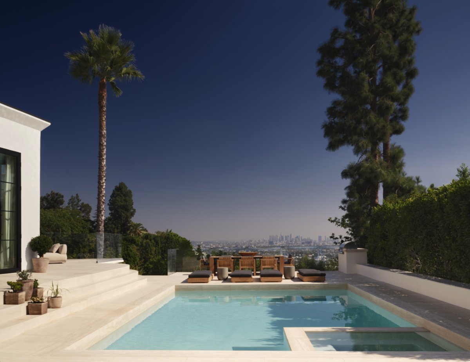
Located on a promontory in the lower Bird Streets above the Sunset Strip and directly next to Beverly Hills, the street has had many famous residents, including Ronald Reagan and his first wife, Jane Wyman the director George Cukor, Ivy Restaurant owner Lynn von Kerstin, Elizabeth Taylor, Jane Fonda, and Richard Gere.
On first glance we thought the home built in 1948 was an original John Elgin Wolf, its Hollywood Regency details and silhouette matching almost identical to other homes in the area by the illustrious architect. With its robust ceiling heights and traditional exterior, the home was remodeled in the early 1980s by Waldo Fernandez for actor Michael York and his wife. We tried to preserve the overall character of the structure while opening up the interior with natural light, modern surfaces and a floor plan that lends itself well to entertaining on a larger scale.
When designing this home, we were inspired by our recent European travels. Every time we design a home we like to make sure it is curated with cultural influence through all aspects including lighting fixtures, artwork, decor, iconic furniture pieces, etc. We like to incorporate elements that reflect contemporary designs with antique accents to have the home appear timeless.
The biggest challenge of the home was the floor plan, it took roughly 2 years to complete due to re-working the interior layout of the home. When designing this house, we took on all its challenges from all of the schematic design, construction phases of the project, as well as all of the interior design including custom light fixtures, custom furniture, etc.
We wanted to create a feeling of curated luxury that felt very welcoming and utterly comfortable. In order to achieve this, we chose to incorporate a very neutral palette with black accents, and the combination of natural stone, light oak finishes, and textural fabrics. We also chose both fabric and plaster light fixtures to make the home have an extra level of warmth that can be felt in each space.
- Interiors: OSKLO
- Photos: Douglas Friedman Sam Frost

