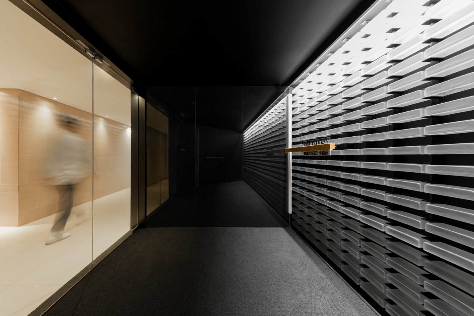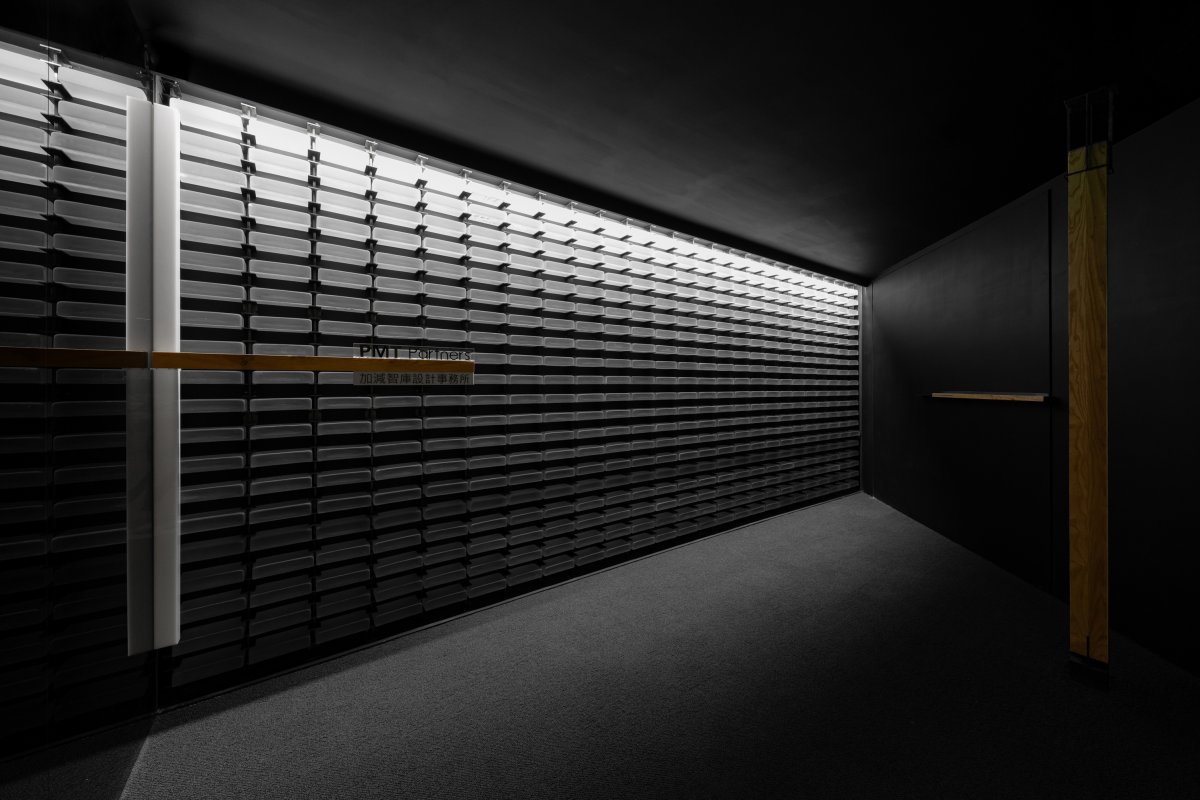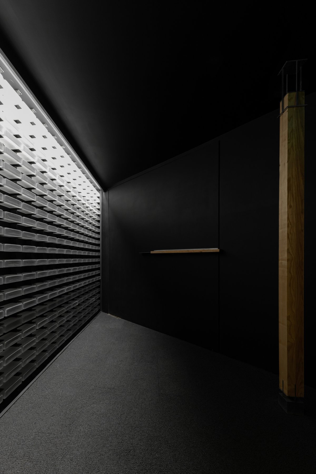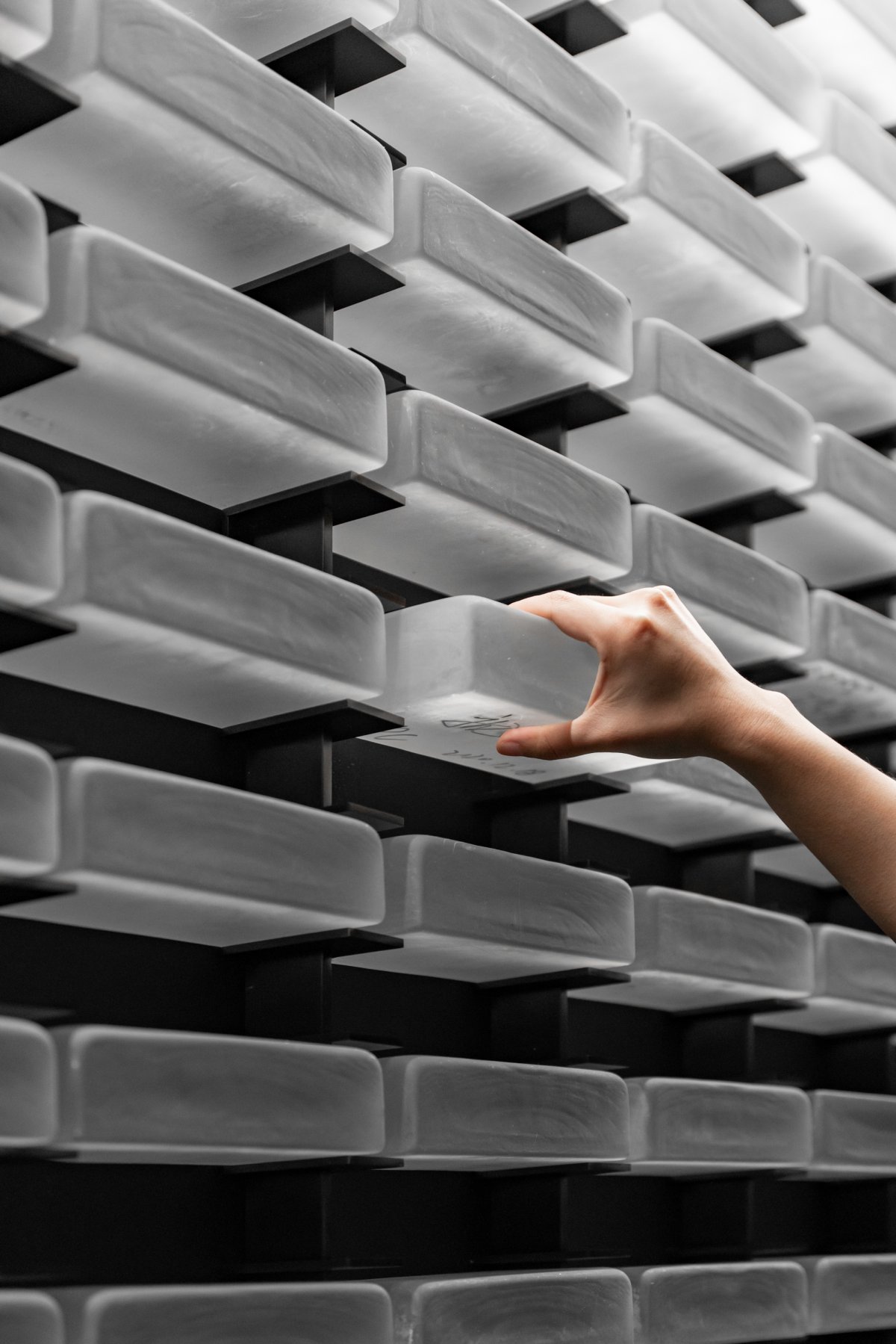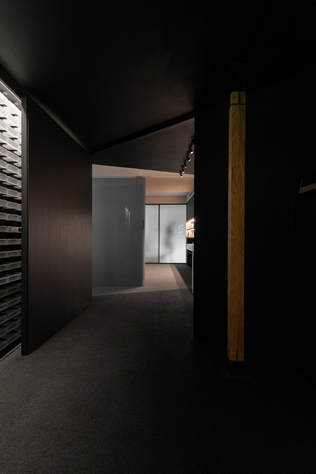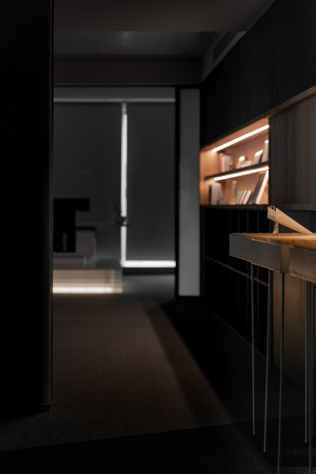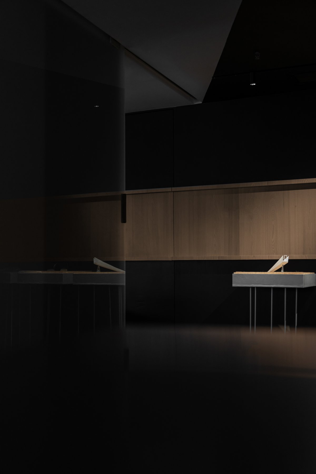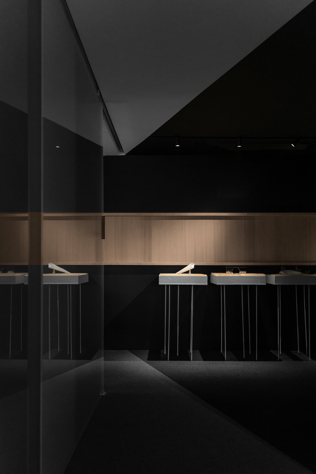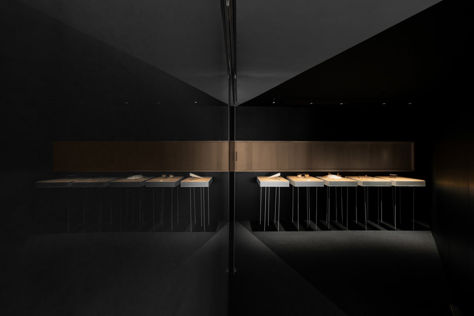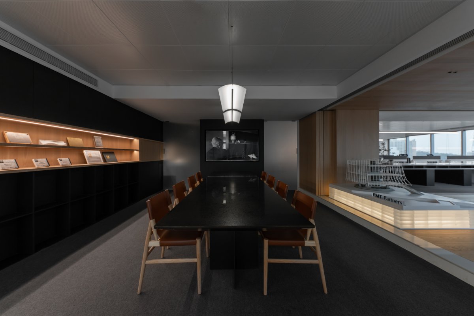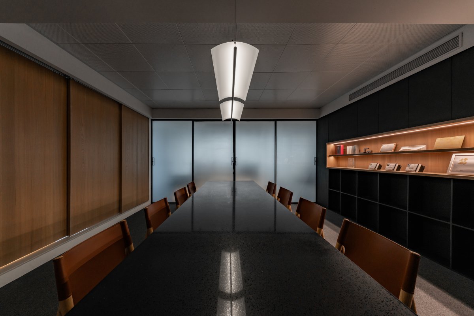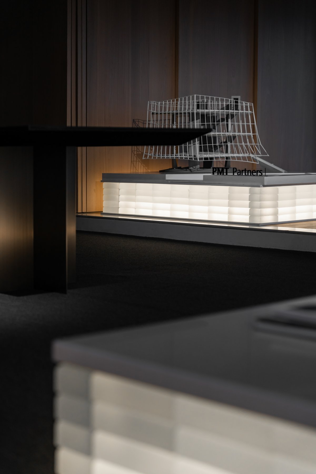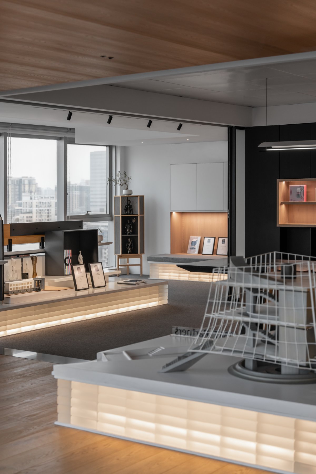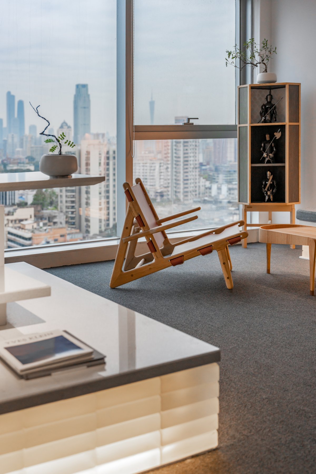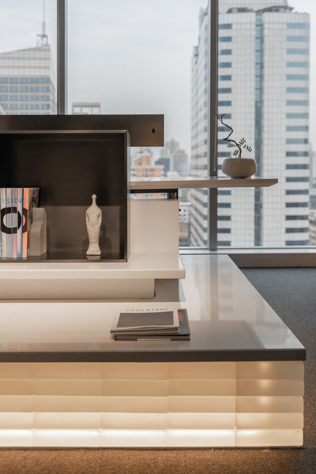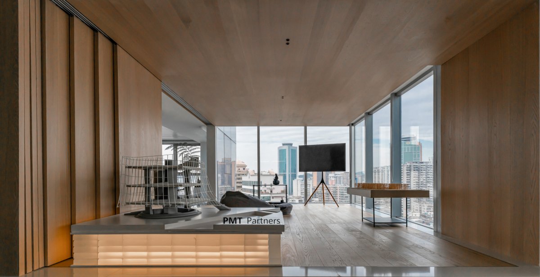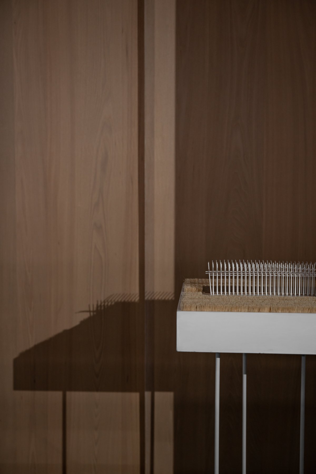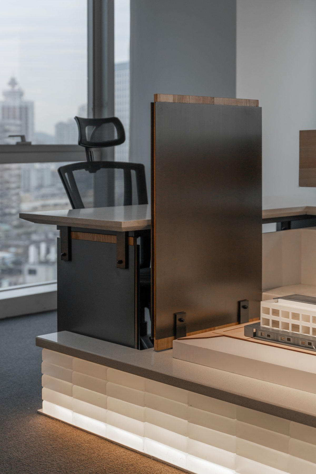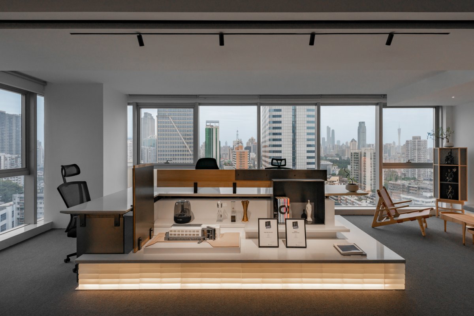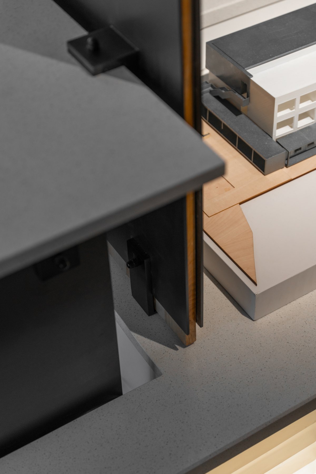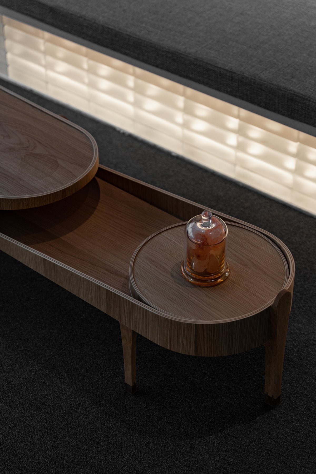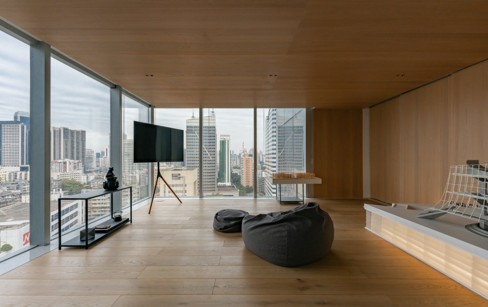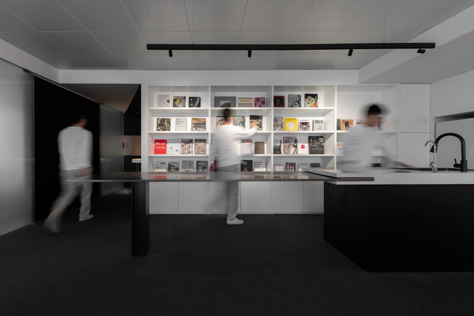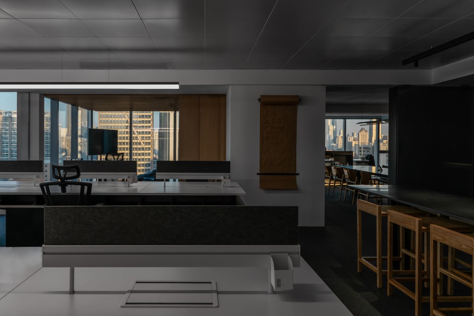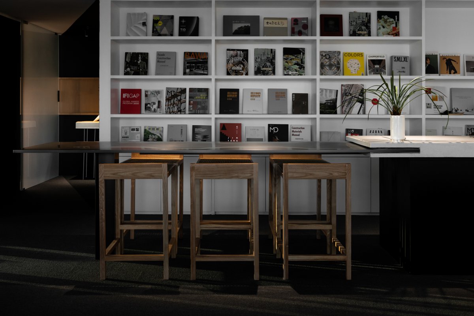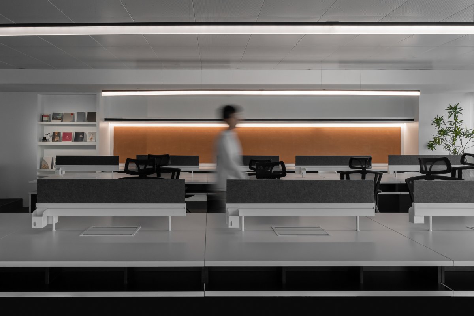
Transparency in Physics – Interior and Exterior
New office of PMT Partner is located in the west of the old river of Guangzhou, East Haofeng, which is located at the junction of Yuexiu and Dongshan in the old city of Guangzhou. Overlooking Guangzhou CBD Pearl River New City in the east, the north side adjacent to the old city, old buildings clustered around the Yuexiu Mountain. The veins of the city are half-hidden behind high-rise buildings, exposing fragments that let people try to peep and imagine the whole city. History is not a diachronic process of continuous succession and renewal by the orderly distribution of cultures in different periods and different forms according to time order and spatial region, but a process of synchronic accumulation, integration and expansion of cultures, which irreversibly leads to the mixing of diversity. The studio wanted to create and explore the diverse possibilities of urban space in such a mixed and synchronic scene. The physical transparency makes the distance between the view outside the window and the office inside the window infinitely close, providing an opportunity to form a fuzzy collage relationship between the work scene and the urban background.
Transparency in Phenomenology – Corporate and Private
According to the logic of Gestalt psychology, when we see multiple pieces of something, we will automatically imagine and complete his whole; When you see multiple groups of information, it automatically recognizes and imagines the complete image of each group separately. For example, in cubism painting, multiple sides of a thing or even various images at different times are simultaneously flattened and presented on the canvas, so that all directions of objects with depth are compressed to form a shallow space. In the design of the new office, the firm attempted to create ambiguity through multiple fragmented shallow Spaces, or spatial relationships that permeate each other and can be interpreted in multiple ways. The spatial rhythm of this transparency is variable, uncertain and ambiguous. The entrance serves as the foreword of the whole space, and the design creates a mysterious atmosphere, which makes people want to see what is going on. In the dark space, the signage device is reflected to form a complete "+ -" symbol, using the combination of unreal and reality to imply the name of the office.
Brick, wood, steel and glass, as the most basic materials of the building, metaphorize the story behind it through the construction method of installation. The glass blocks embedded in the I-steel column are like treasures in the wall: at the bottom of the bricks are written special dates and names, representing the people who built and grew the office. The twisting Angle of the entrance wall not only forms a strong hint of guidance, but also enhances the perspective relationship of the space. Combined with the dark atmosphere, it creates a more profound and inviting atmosphere for exploration. Also because of this quiet secret space, it makes strong contrast with transparent space. The office plane presents a number of folded surfaces, so that the space along the northeast two directions of turning expansion, longitudinal cut into three parts, forming three relatively average forces. To the west is the open office and to the east is the governor's office; There is a shared area sandwiched between the two areas. The shared area serves as an intermediate level to realize the polysemy of spatial relations.
Each shallow space can be switched into a separate function, forming various separate Spaces for meetings, entertainment and parties. These Spaces, which could have been used independently, can be combined with each other. Form a more free layout plane, and through the partition of the opening and closing, so that each newly formed space has a completely different view of the city. The shared area not only serves the functions of meeting and receiving guests, but also serves as a place for entertainment and gathering. The design transforms the different levels of the space by opening and closing partitions in different areas, and harmonizes the different proportions of the office and meeting space on both sides according to the needs.
Each shallow space that can be independent of each other is an integral part of each other, which combines with the urban space outside the window to form multiple and far-reaching spatial visual relations. Through the separation of activity partition, each shallow space can only see a certain segment of the space at this time, implying that people perceive different locations at the same time. The design of the new office space of the Think Tank design office hopes to achieve the unity of the phenomenon and physical transparency, so that the space is liberated from the clear limits, to obtain a real sense of freedom and openness. In the multiple and changeable space, the city and people to launch a variety of dialogue; This is also one of the ideas that the "+-" in the Add and Subtract think tank has always held: this is a non-constant and non-single world, and only between addition and subtraction can rich diversity be formed.
- Interiors: PMT Partners
- Photos: Zhe Zeng

