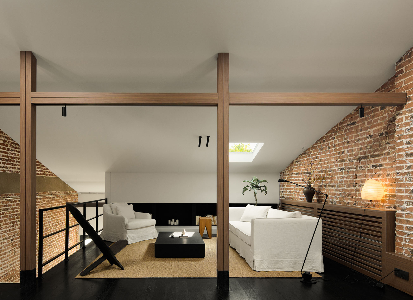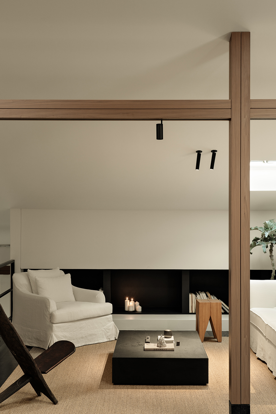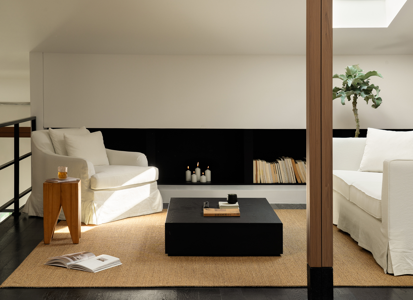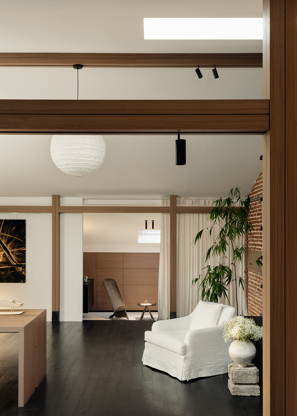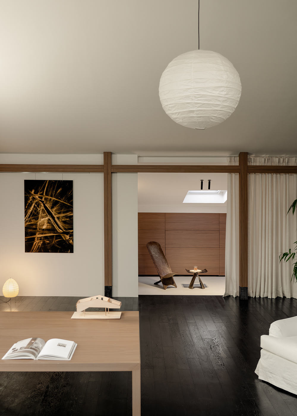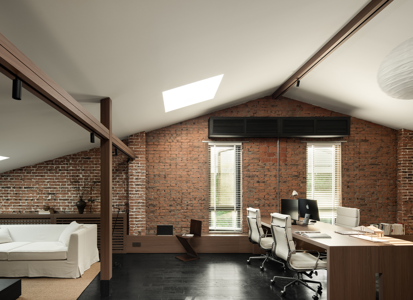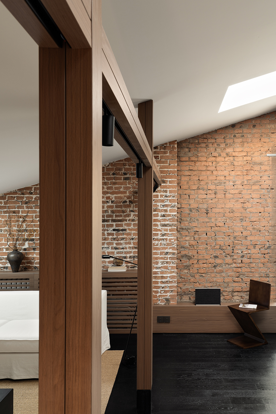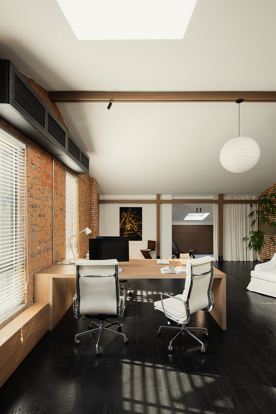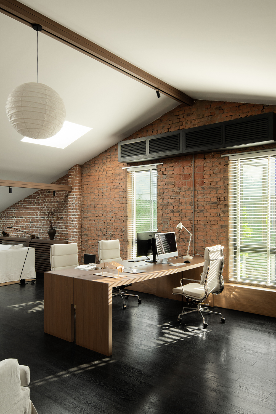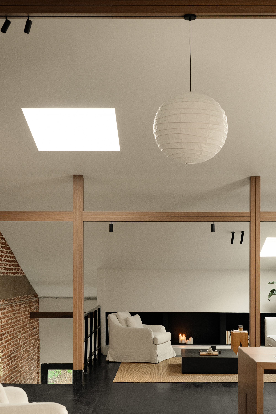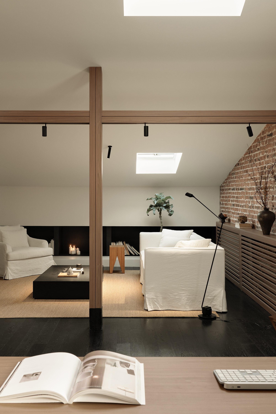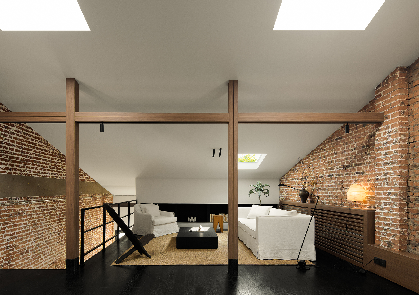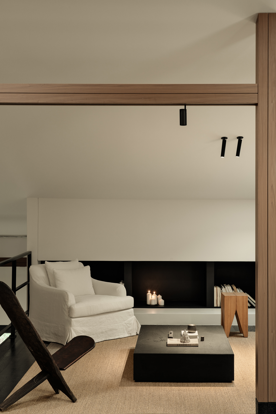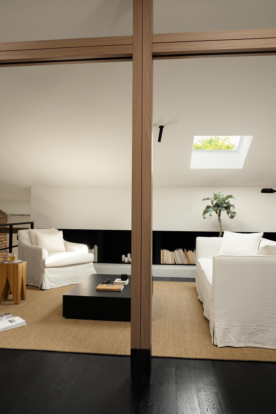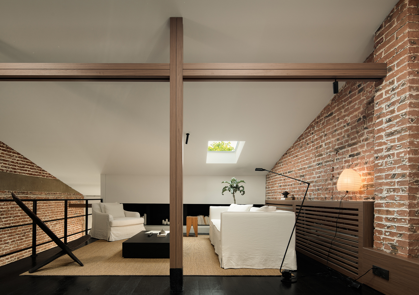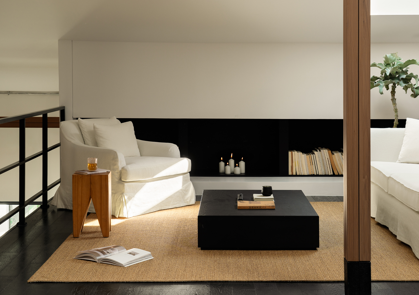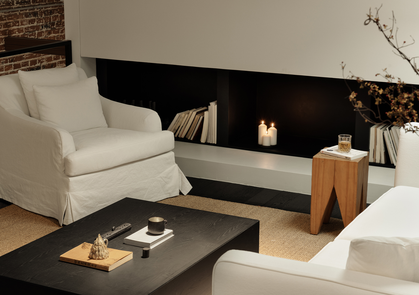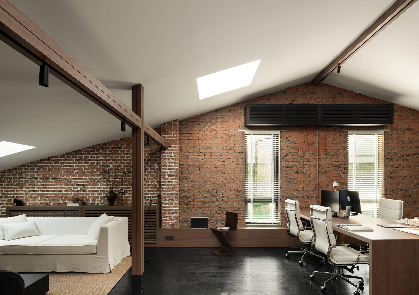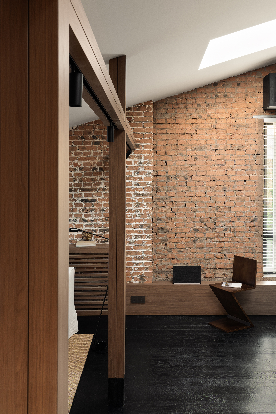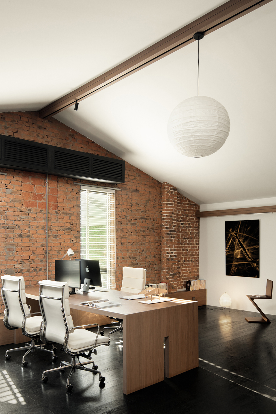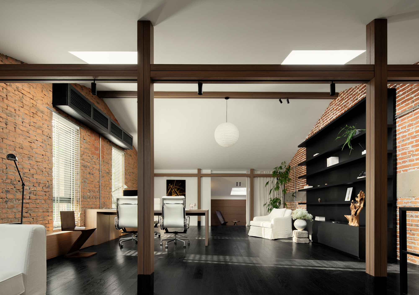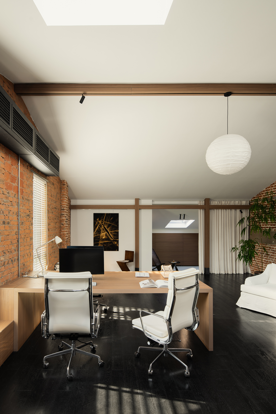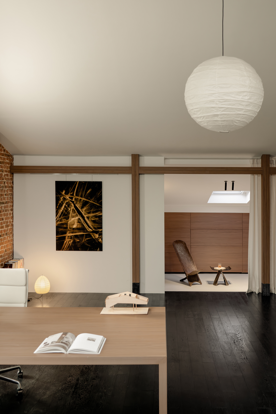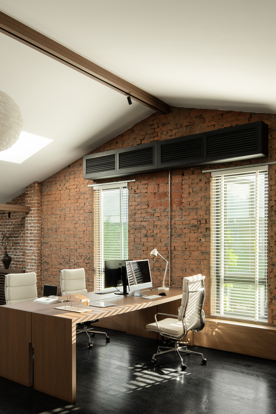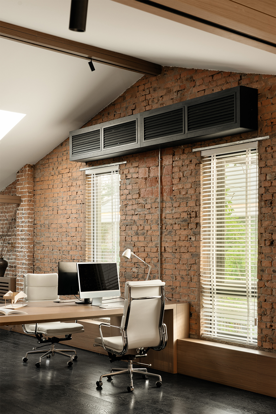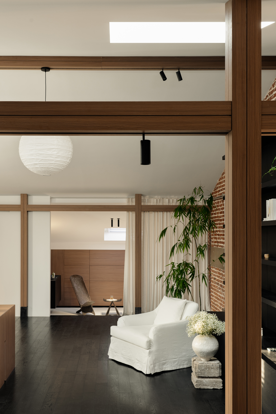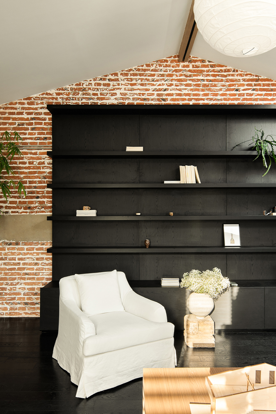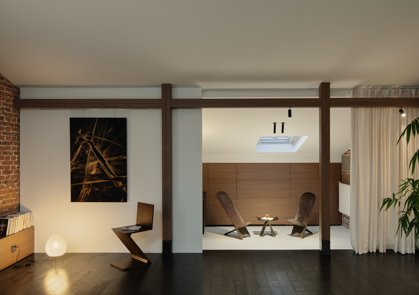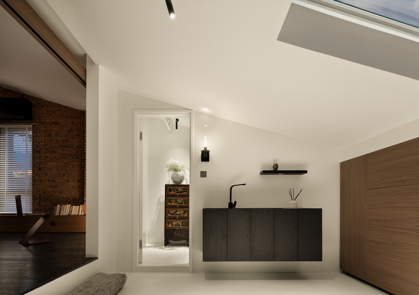The Beijing office of Parallel Construction Design Studio is located in the Zuiku Cultural and Creative Park of Caochangdi International Art Village. The quiet and natural office environment is what I value. The park was originally a renovation of old red brick factories, and the outside of the buildings is covered with green climbing plants. You can interact with the plants by opening the window. The original structure of the building has a sloping roof and comes with skylights, providing good lighting and ventilation. The first time I saw this place, I wanted to transform it into a studio for use.
A red brick factory wrapped in greenery has been given a new lease of life. When the climbing plants gently tap on the window lattices and the slanted skylights pour in the natural light, we find the most authentic language of space in this industrial relic - allowing the contemporary aesthetics of astonishment and silence to engage in a silent dialogue with the brick walls that have been refined by time. The entire design integrates contemporary astonished aesthetics with industrial red bricks. By using raw red bricks, it presents a simple and rugged wall effect. Cotton and linen fabrics as well as sisal carpets convey a sense of comfort. A contrast between roughness and refinement thus begins. The space exudes a perfect blend of contemporary and industrial elements!
Retain the original sloping roof and skylight structure of the building, allowing light and shadow as well as air flow to become the first designers of the space. By deconstructing the industrial truss, we not only defined the functional zones (reception area, office area, composite water bar area and restrooms), but also concealed the lighting system within the structure. The bottom step of the column is integrated into the column base, paying tribute to the classic through modern design.

