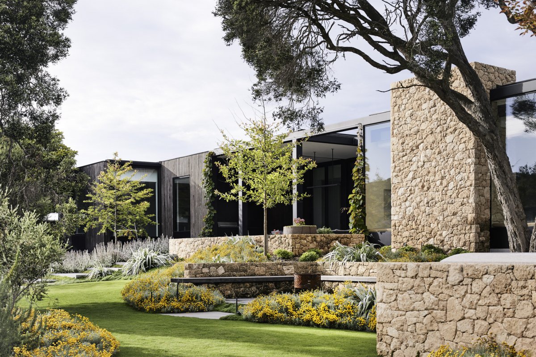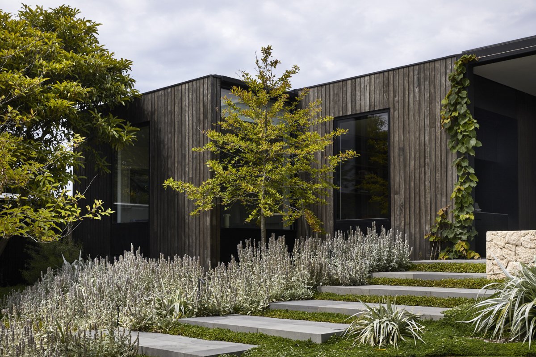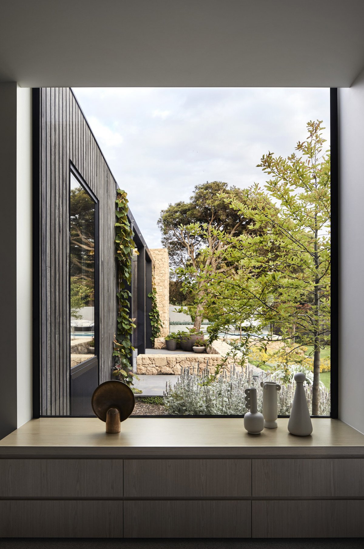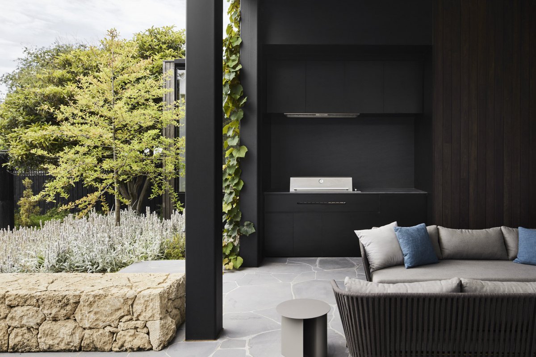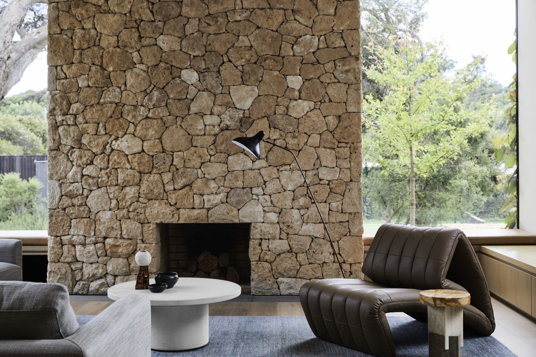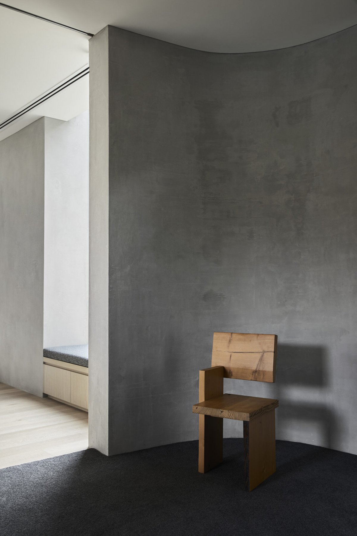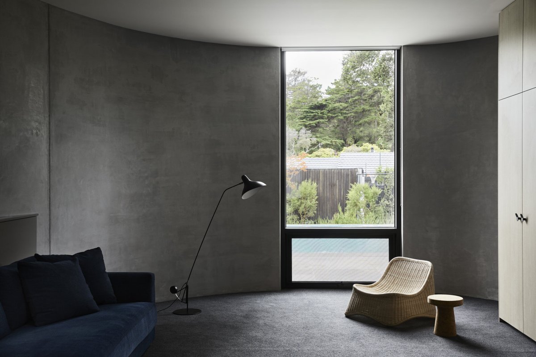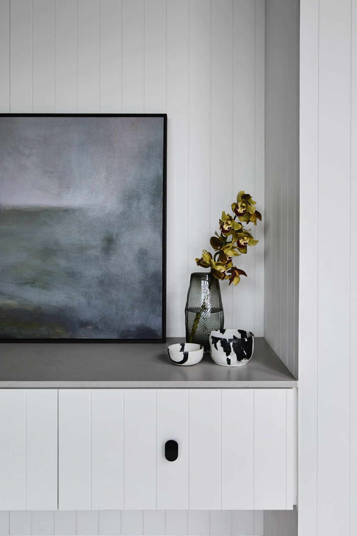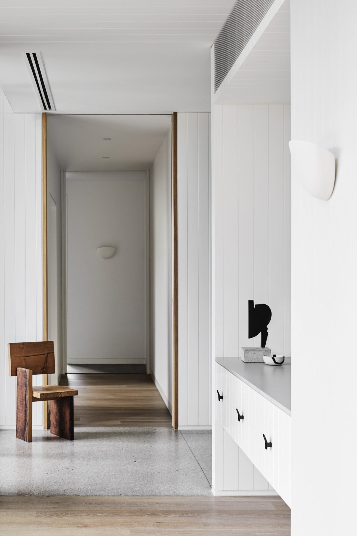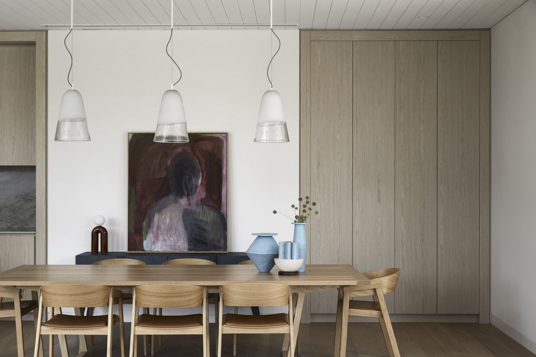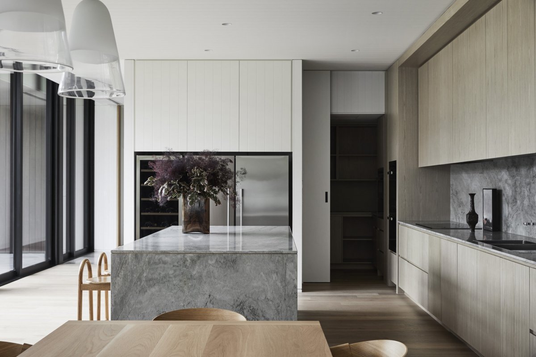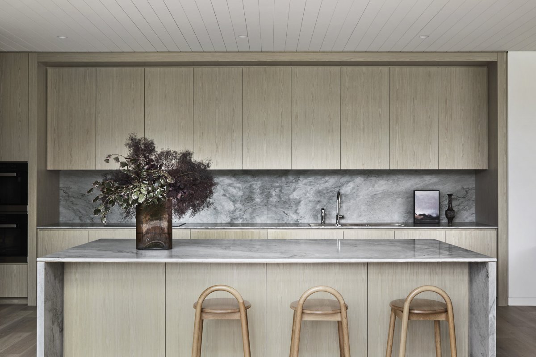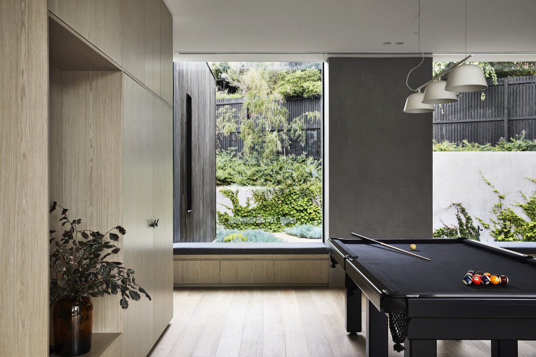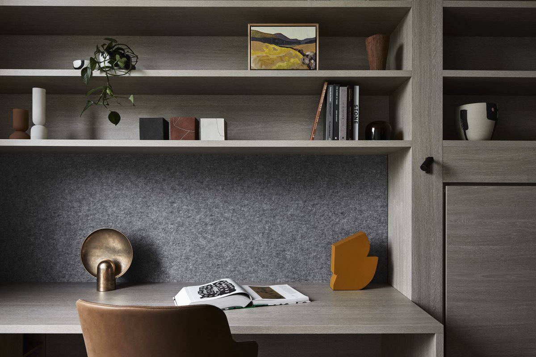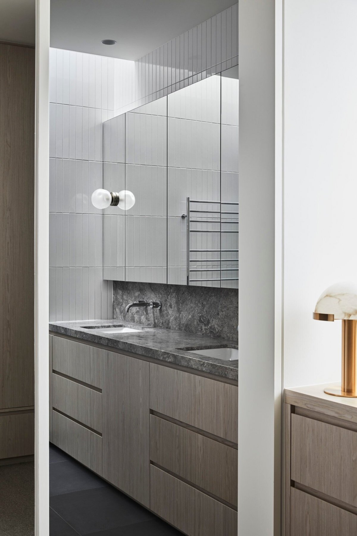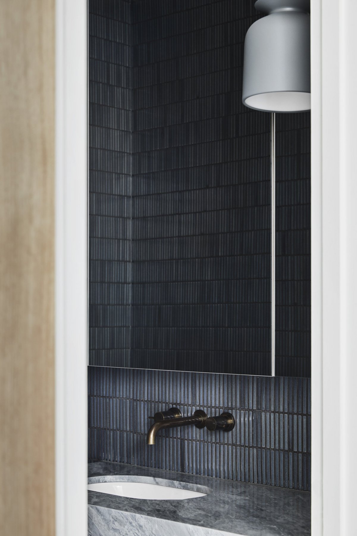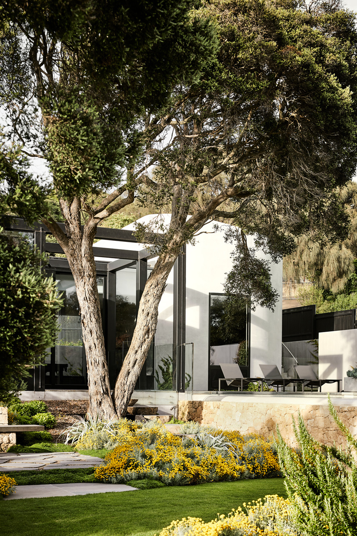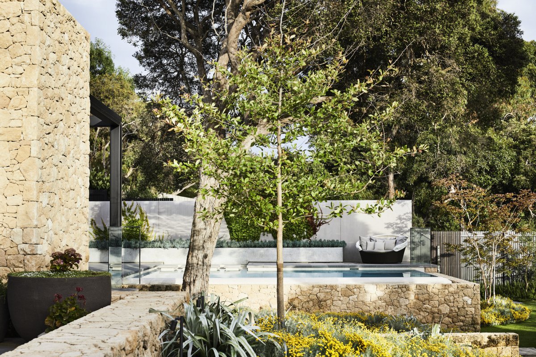
A beach house in Mornington Peninsula, Australia, designed by local design studio Powell and Glenn Architects and Watts Studio. The owner wanted a low-key beach house that was closely connected to the garden and could comfortably accommodate both small and large groups, suitable for summer and winter living. The landscaping of the garden and the existing laurel trees within the house were therefore key elements in the form and layout of the design. Located at the top of the site and facing North-East towards the garden, the house consists of a series of timber pavilions and materials such as limestone, reducing the choice of materials and making the relationship between the building and the landscape clearer.
The house is comprised of a series of timber pavilions, limestone features and a sculptural concrete volume. Steel-framed glass and a steel pavilion connect these elements, whilst disguising the scale of the house and blurring the distinction between indoor and outdoor space. The limestone also further integrates house and garden, as Ian Barker Gardens has continued it into the landscape for low raised walls and seating areas.From the street, the landscaping somewhat hides the view of the house, but walking through the front door there is clear sightline down the hallway to the terrace and gardens beyond.
The private spaces in the house are zoned for parents, children, and guests, with the parents’ room facing the garden, the children’s bedrooms at the rear, and the guest bedroom and study providing additional accommodation. There is also a billiard room and a rumpus room, which is located in an irregular elliptical-shaped volume. This looks out to the pool, and an external staircase curves up to the rooftop terrace.
The interiors focus on the landscape, as the house sits at the top of the site with a northeast aspect over the garden.The brief for the interiors was cosy, bright and beachy, with an industrial touch. Watts Studio didn’t want a cliche beach-house vibe, but rather a well-designed, homely feel with a focus on the carefully curated material choice. The architecture and landscaping influenced the material choices, with limestone, concrete and timber continued inside. Similarly, the tones of the coast and vegetation inspired the colour palette, with soft and natural greys, tans, greens and blues selected for their connection to nature. Furnishings are comfortable for small and large groups of people, with oversized modular sofas, extendable dining tables, customised bunks and convertible beds.
The limestone fireplace takes centre stage in the living room, with views of the garden to either side. It is a relaxed and understated space that allows the architecture and landscaping to come to the fore. Here the family can relax, read a book in the window seat in summer or do puzzles in front of the fire in winter.
With an oversized island bench and generous butler’s pantry, the kitchen and dining area is comfortable for entertaining large groups. The natural quartzite has a soft teal colouring that brings in the coastal tones, while the blonde timber cabinetry adds warmth. The client’s brief was for “storage, storage, storage,” says Felicity, which has been met with the generous butler’s pantry and full-height cabinetry throughout the kitchen and dining space.
Watts Studio custom designed joinery to further provide plenty of storage throughout the house, making holiday living easy. Guest beds fold down from within the wall cabinetry in the study, the mud room has a drying cupboard for wetsuits and sailing gear, and hallway drawers provide a place to drop bags, sun hats and keys after a day at the beach.
- Architect: Powell & Glenn
- Interiors: Watts Studio
- Photos: Sharyn Cairns
- Words: Qianqian

