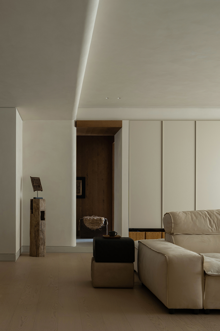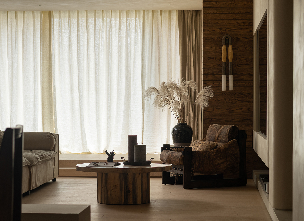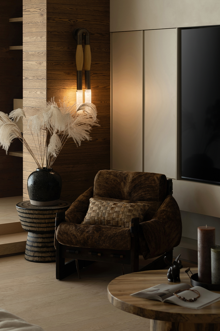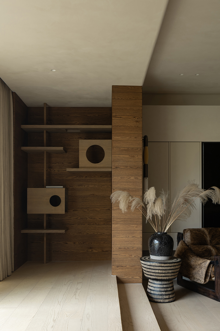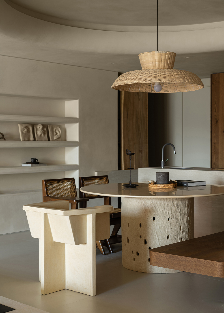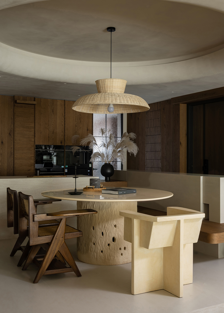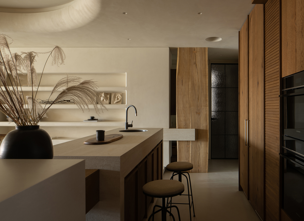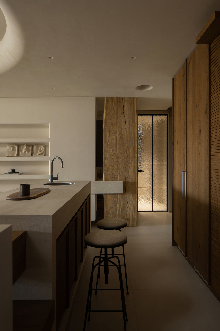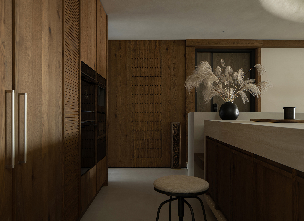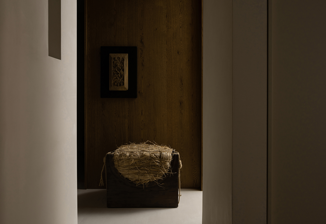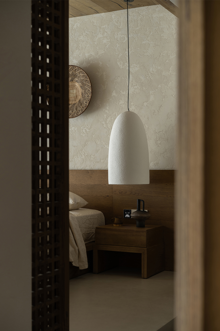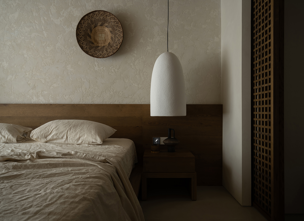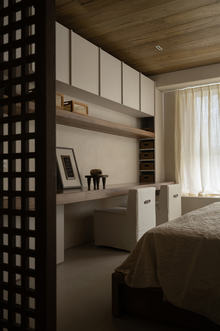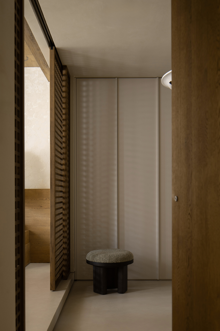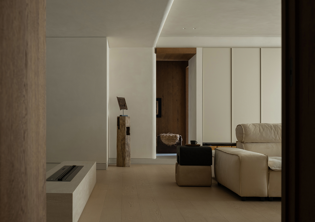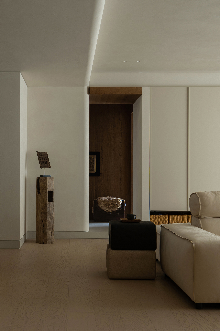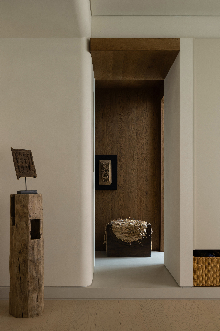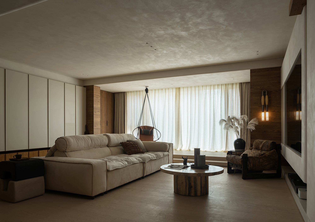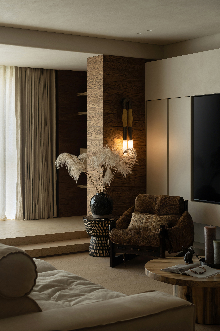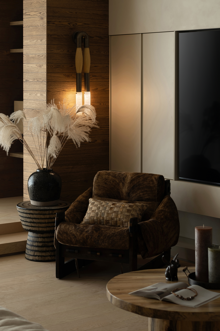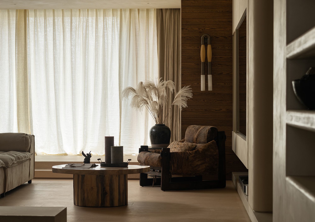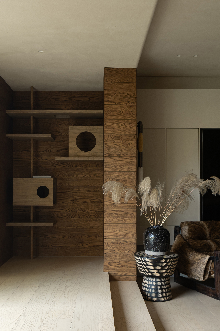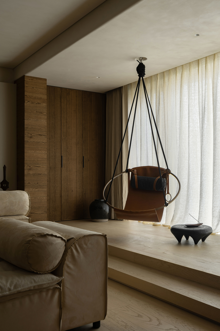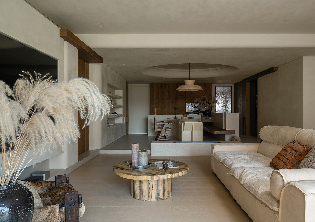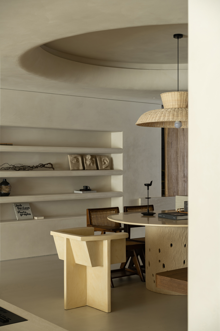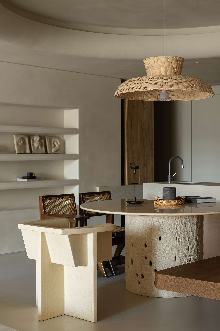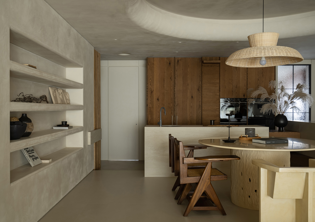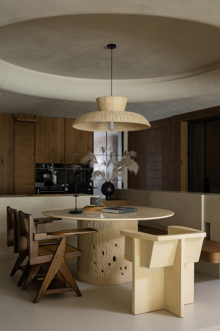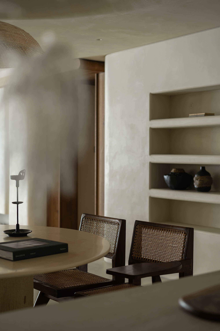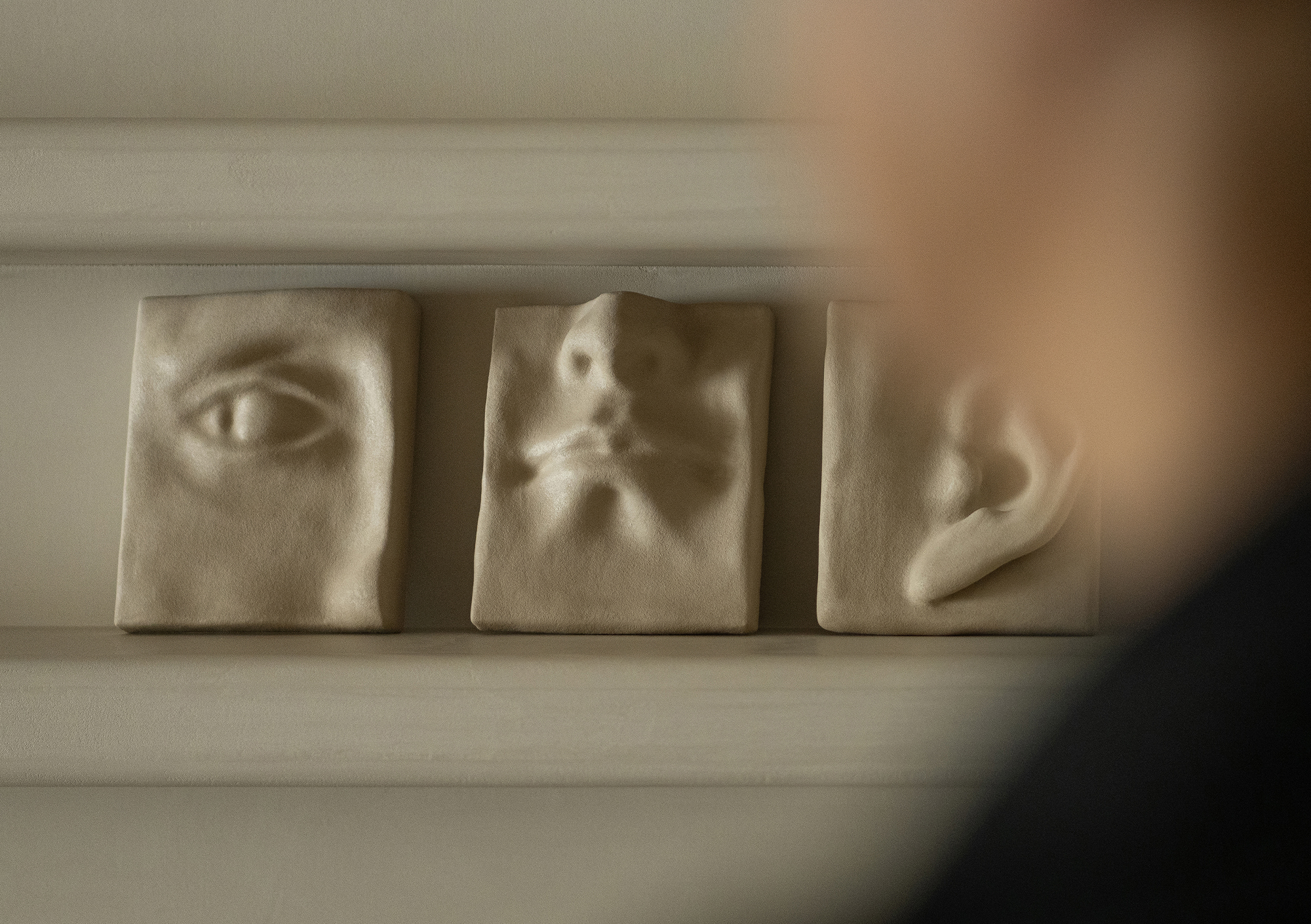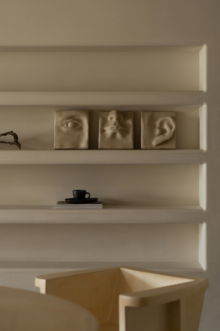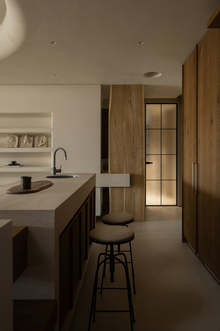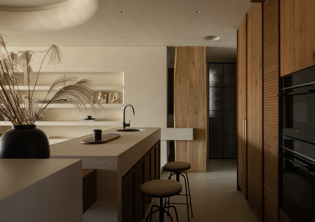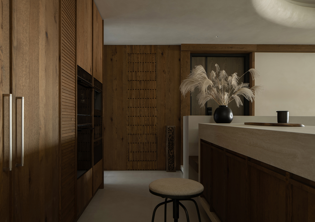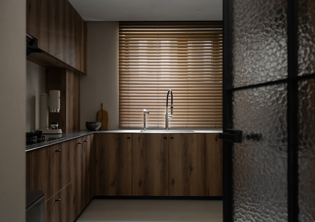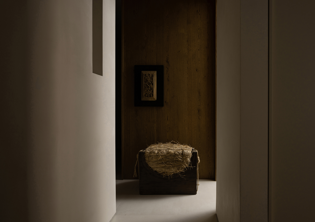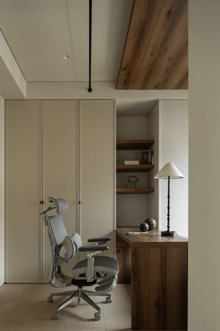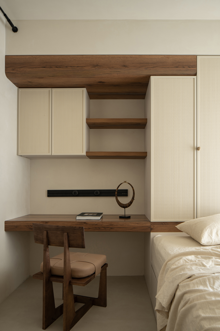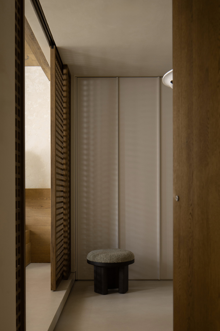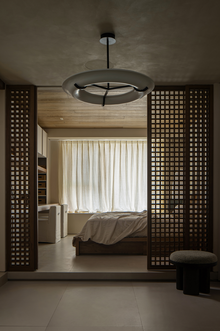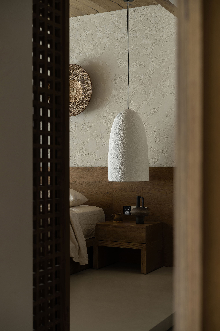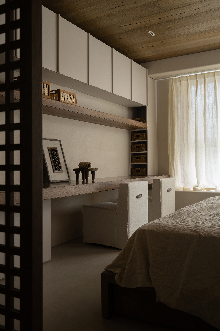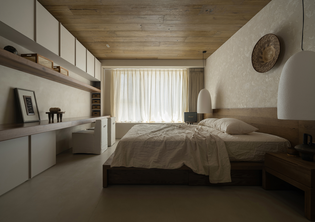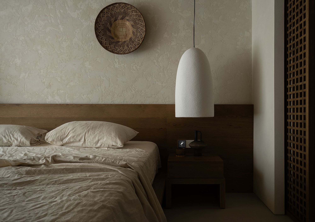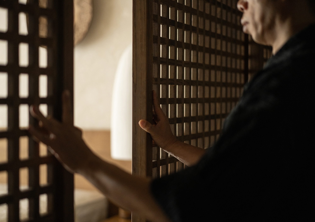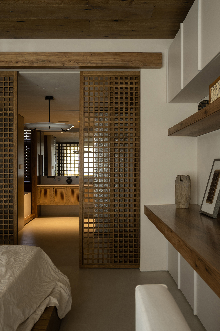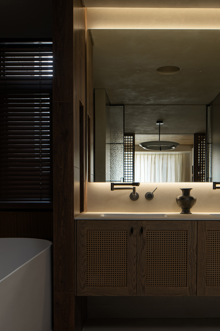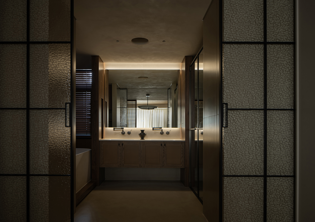Wabi-sabi is full of appreciation and cherishing of primitive simplicity. It is not empty and lifeless, but a unique sense of lightness and age. It acquires a beauty that transcends time with its simplicity and unadorned realm. The design shapes the space with wabi-sabi oriental aesthetics, expressing respect for time and nature as well as appreciation for things that fade away from the bustle, stripping away appearances and revealing the essence. The design emphasizes the return of the space to its original state and its Zen-like atmosphere. This case emphasizes the relationship between the space and its occupants, creating a transformation of time, restoring the essence of life, and creating a spiritual homeland with a sense of belonging.
Integrate the space of living and dining room, dilute the sense of interface, so that the field of view can run horizontally through the space. Instead of walls, the floor of the dining area is raised to make the flow smoother and the space more open and transparent. The expectations of the residents for their home are not only the perfection of function, but also the search for uniqueness and aesthetics in the details. She hoped that the ceiling design in the space would be out of the ordinary and be able to carry more expressions of spatial aesthetics. With a deep insight into this desire, the designer took the inspiration as a guide and applied the design strokes to the ceiling of the dining room, creating a gentle but imposing arc ceiling, making it a visual highlight of the dining room.

