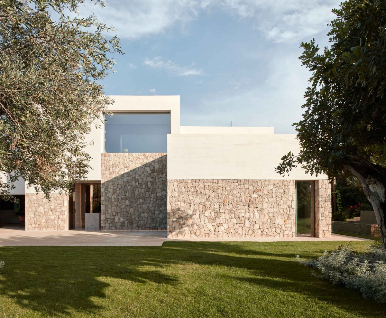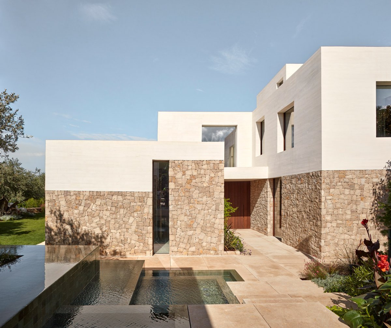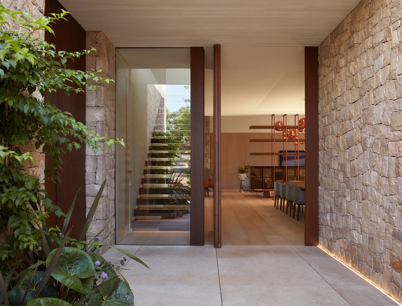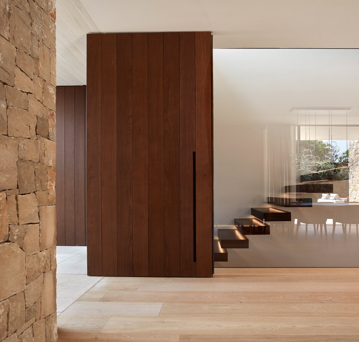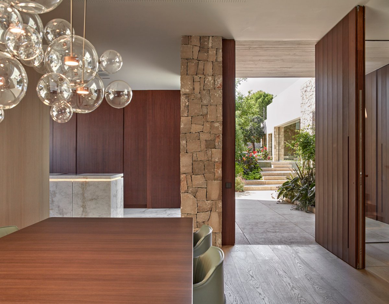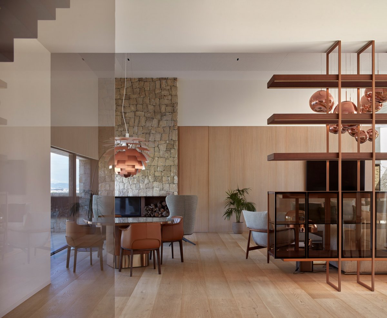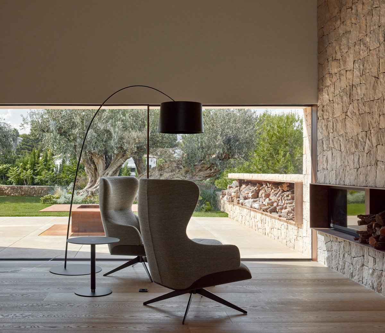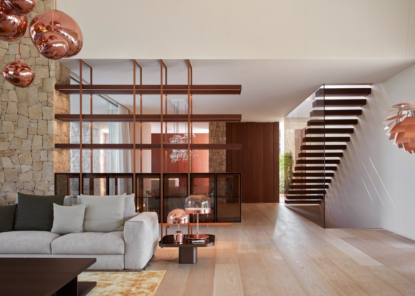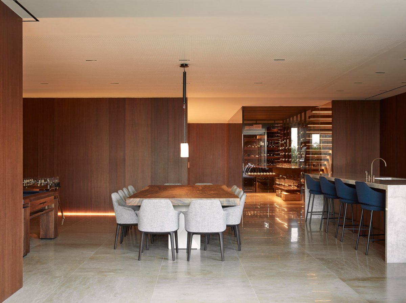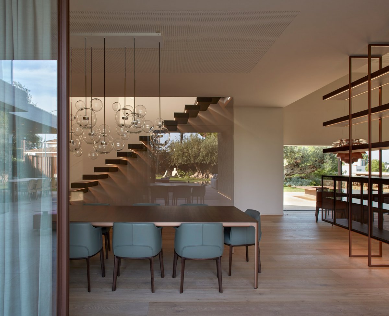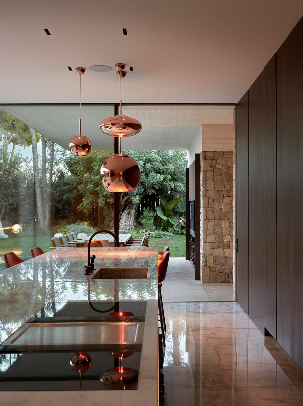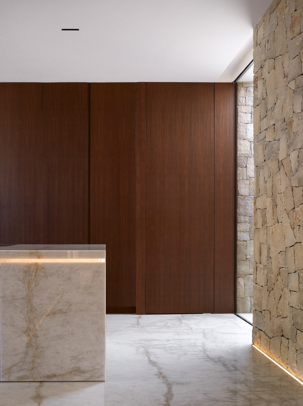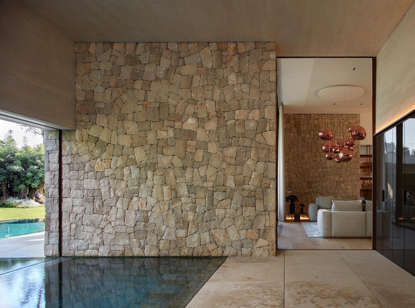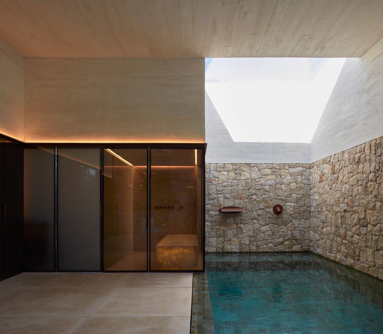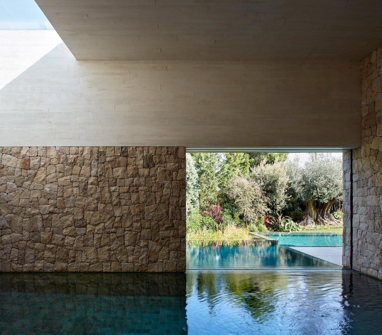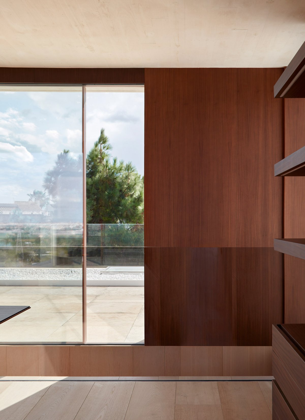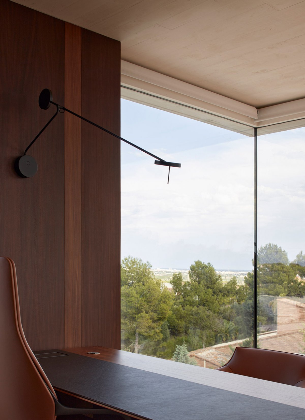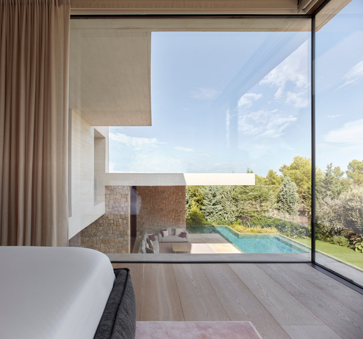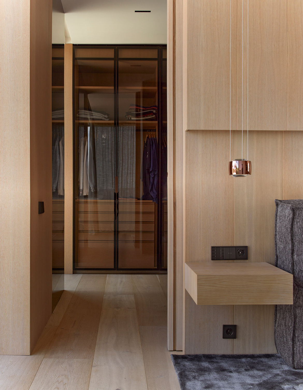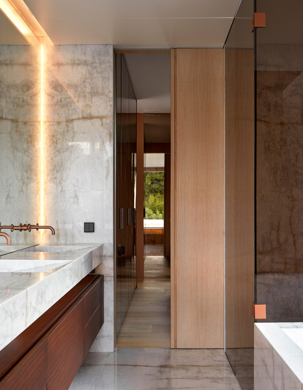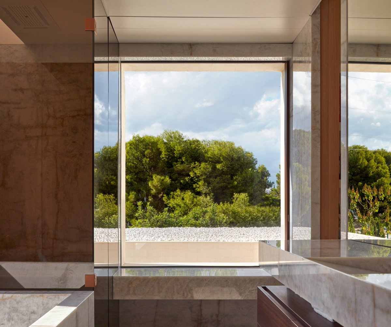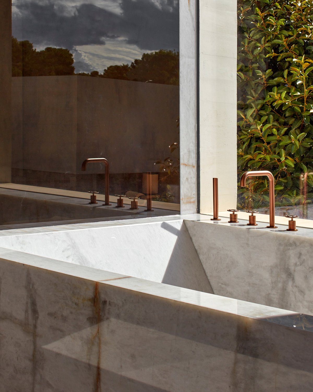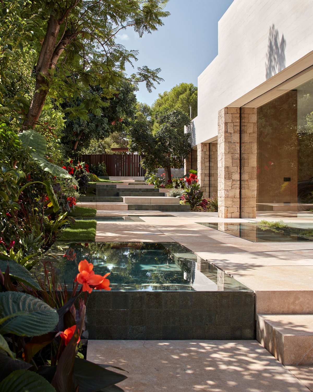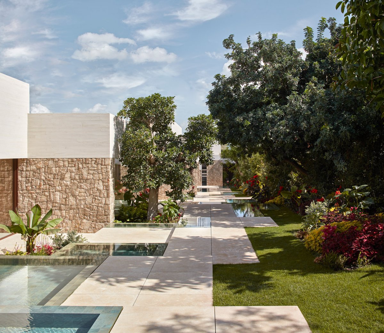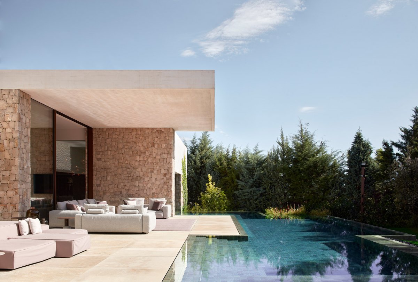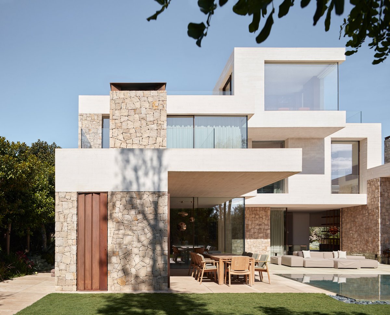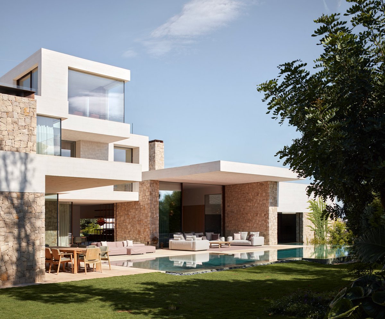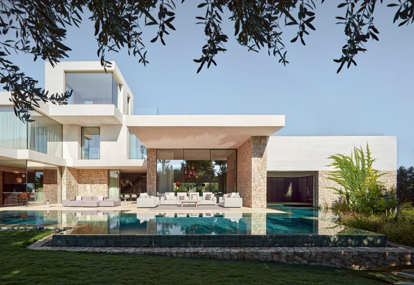
Located in a consolidated urbanization near Valencia, Casa Olea is based on complicated geometry and conditioning factors, among which the little facade that the plot has stands out. The project is based on the rupture of the volume of the house and the generation of different pieces in order to adapt to these initial limitations. The house makes a nod to the traditional architecture of the area, reinterpreting the stone foundations of the nearby houses. The different volumes have a stone masonry plinth that grows or decreases depending on the proportions of each piece and their openings.
The ground floor houses the rooms designed for the day of the kitchen, dining room and living room of greater height, to which a guest pavilion, cinema room and indoor pool adhere. The bedrooms and the Miramar, intended for the study area, rise to the first floor. The large basement of the house, which connects it directly to the land, is conceived as a leisure space where the winery, the cinema room, the bar and games area and a txoko are located.
Water takes on a great role in the house, not only in the access route. Direct connections are established between the rooms and the landscape. The indoor and outdoor pools are connected through a large sliding window. Once open, it is hidden in the wall and the effect of continuity between them is enhanced. The rip in the outdoor pool allows natural light to enter the basement while casting shadows from the water.
At Casa Olea, a landscape is proposed in itself composed of three scenes. A Mediterranean garden, with centuries-old olive trees that twist their trunks to embrace you with warmth. Mediterranean essence interpreted towards a colorful and sensory garden. Formally, it creates a vegetal barrier capable of separating the house and generating its own unique space.
- Architect: Ramon Esteve Studio
- Photos: Mariela Apolonio
- Words: Gina

