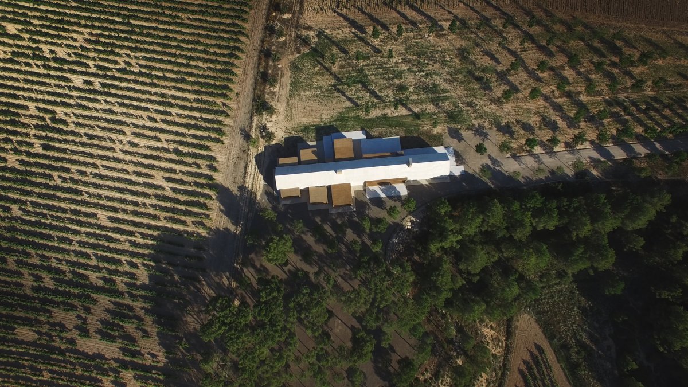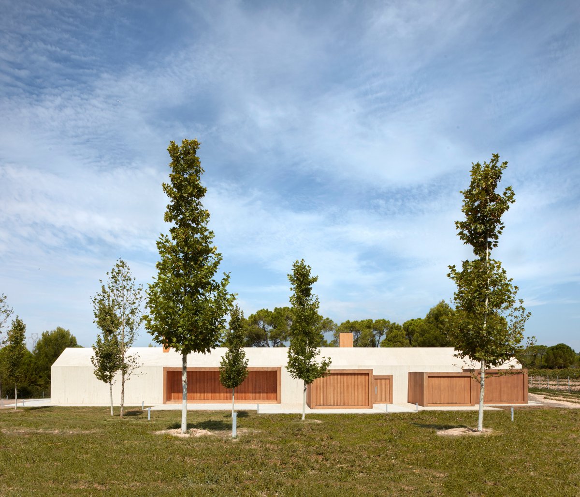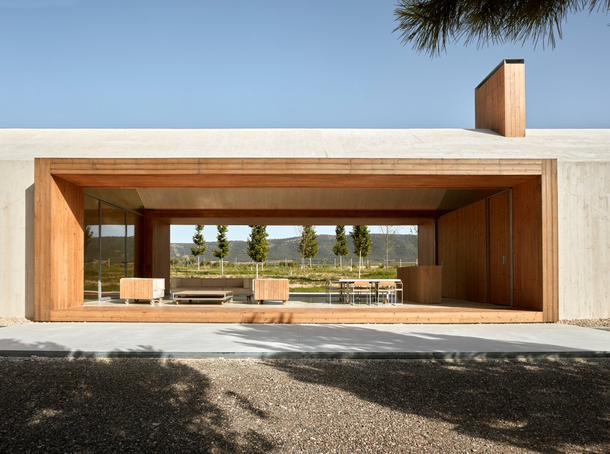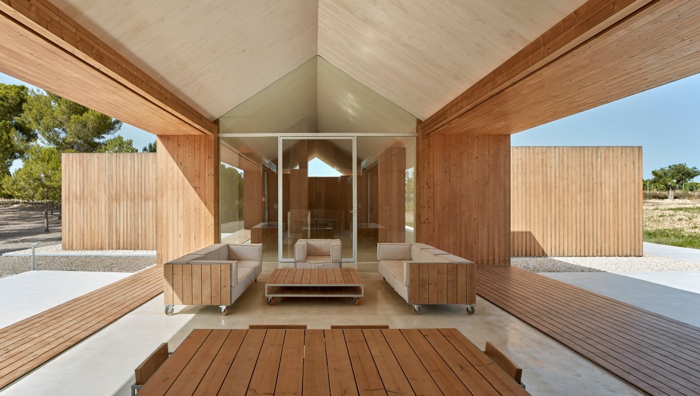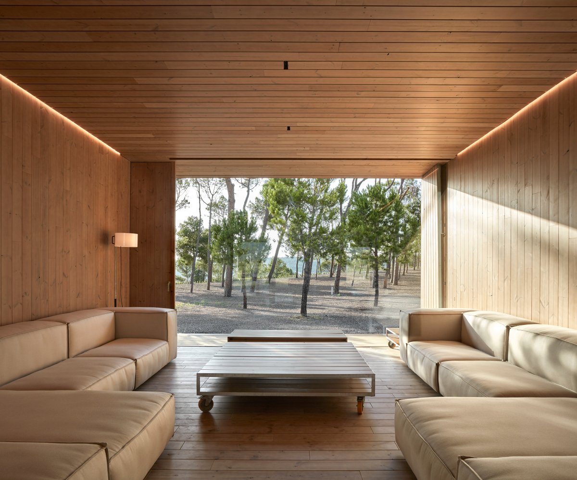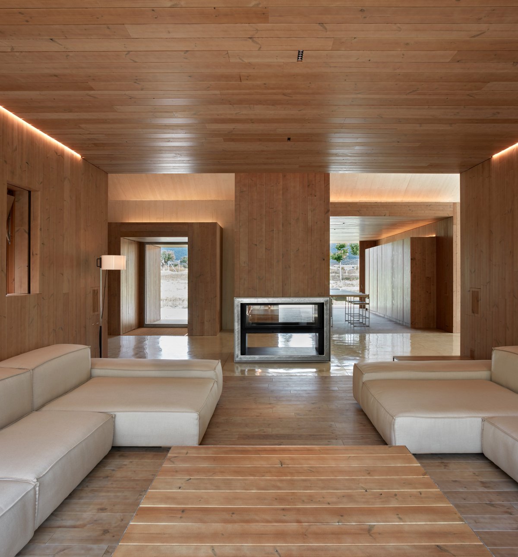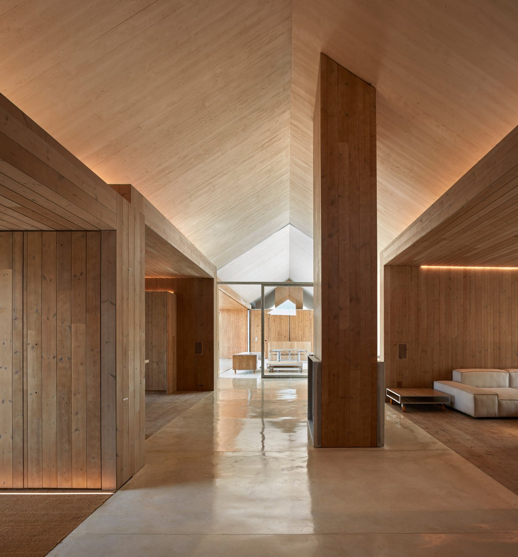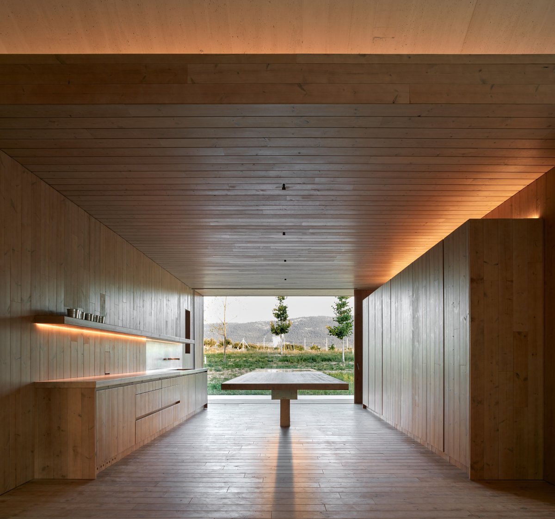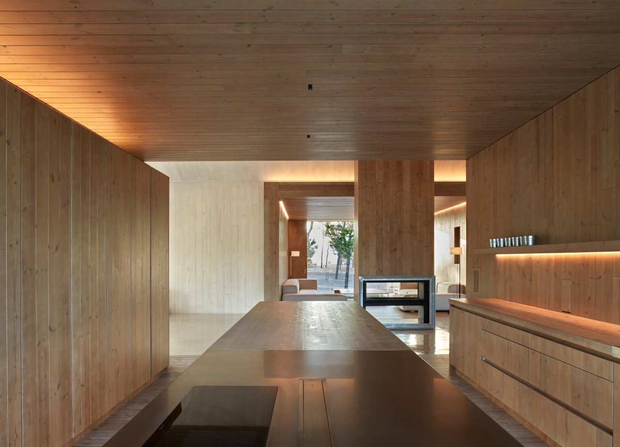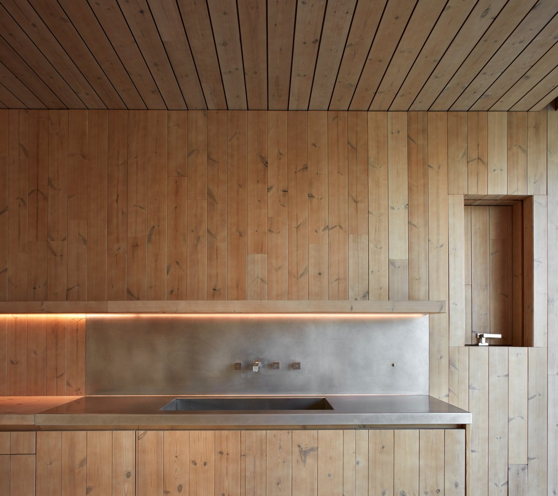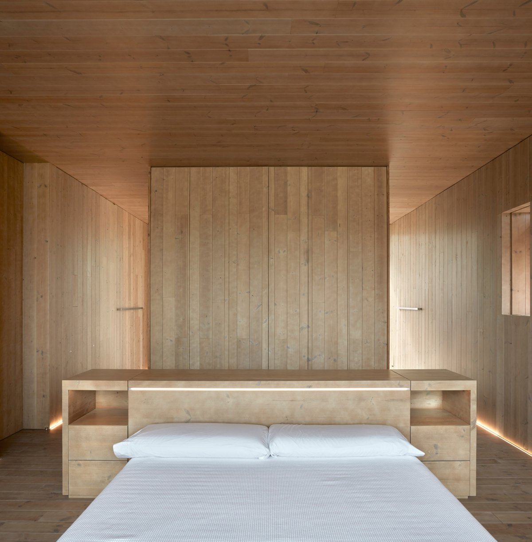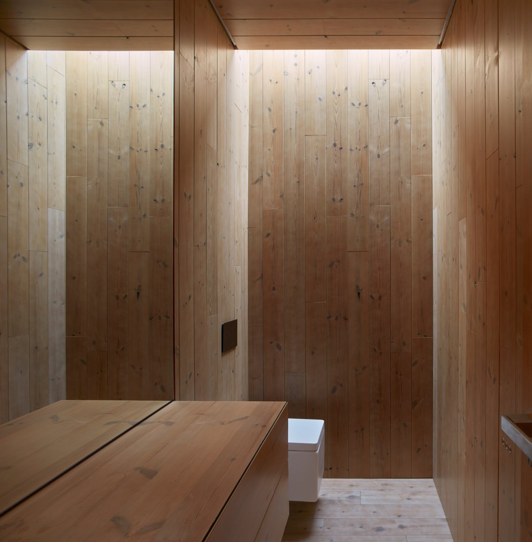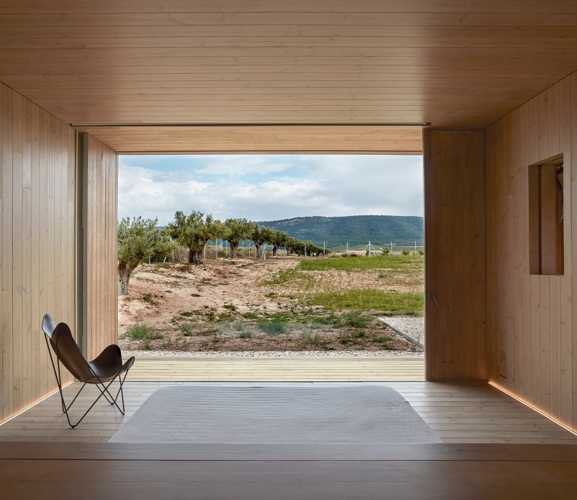
Shelter in the vineyard is located in the municipality of Fontanars, on the outskirts of the urban area, in an area of large areas of cultivation. The project seeks the maximum landscape and environmental integration, due to its border location between a pine forest area and the vineyards of the farm, practically diluted in the vegetation. This rural shelter takes as a generative idea the traditional typology of rural housing with a gable roof, to apply a new spatial concept.
Its geometry consists of schematizing the perimeter line that defines the traditional house to extrude it later, forming an envelope under which the whole project will be developed. This line-concept, converted into a long shell of concrete, articulates the whole program of the house and is traversed transversally by the rooms materialized as boxes of pine wood.
The access to the plot is a path wrapped in olive trees. In the background can see the house, hidden among clusters of cypresses, poplars and pines. The entrance to the house is through one of the boxes. The central concrete space forms a common fluid area to which the rest of the rooms turn and is presided over a large chimney.Inside, the views are framed in the pine volumes that invades the central space.
A large porch, located at one end, completes the house, offering a rest area linked to a dual landscape. On the one hand, the most immediate views of the pine forest and on the other to the vineyards. The house is modulated by 20cm boards that build the wooden boxes, and the boards of the concrete formwork.All pine furniture and carpentry have been designed specifically for this shelter following this modulation. The materiality is consistent with the nature of its structure, whether it is white concrete or wood.
- Interiors: Ramon Esteve Studio
- Photos: Mariela Apollonio
- Words: Qianqian

