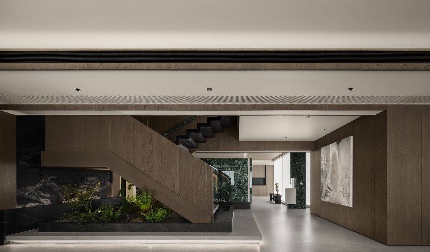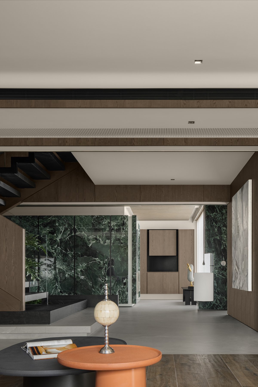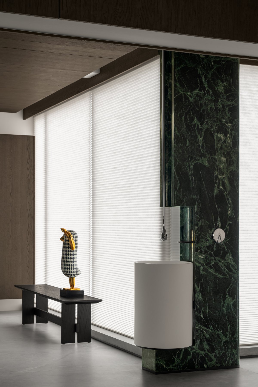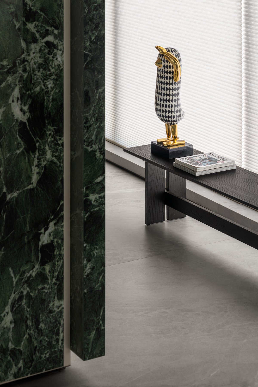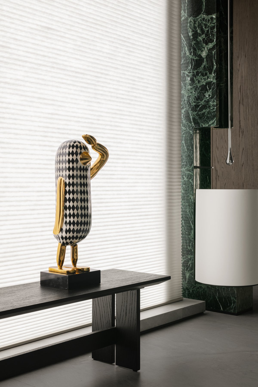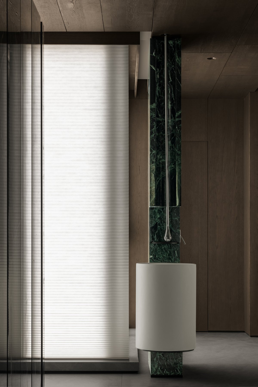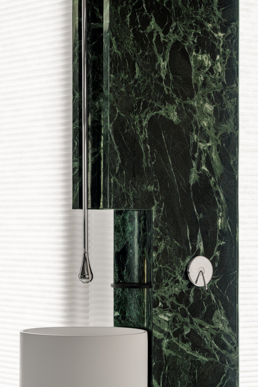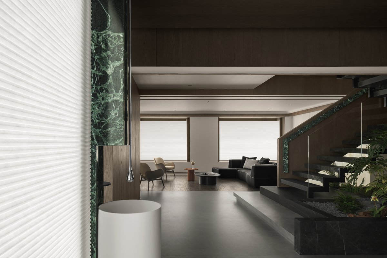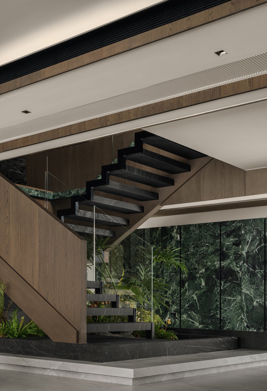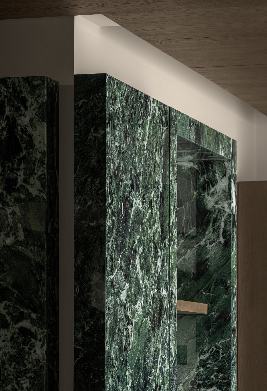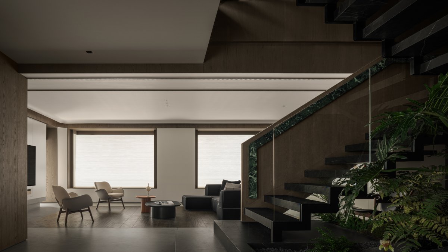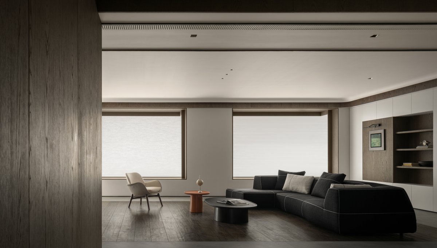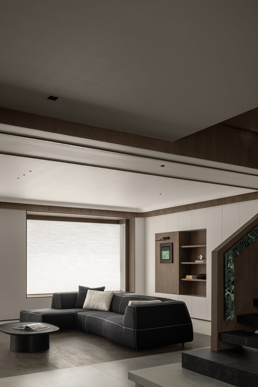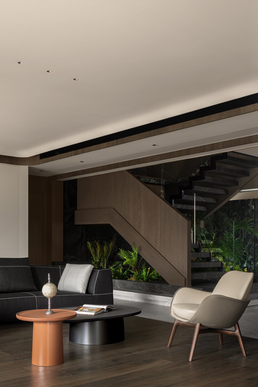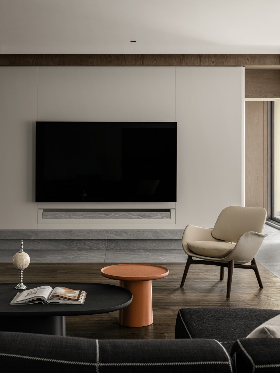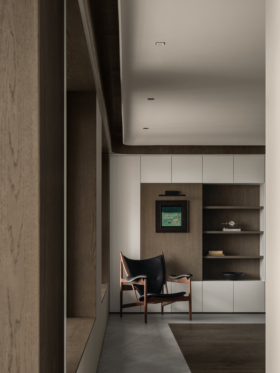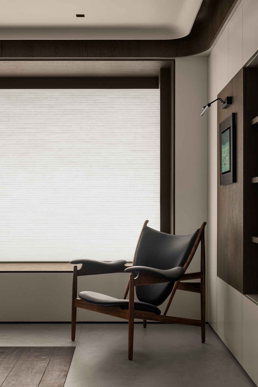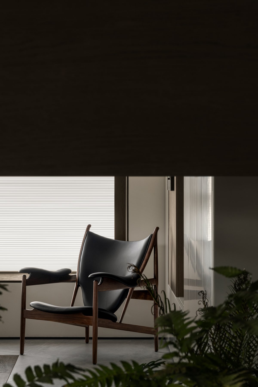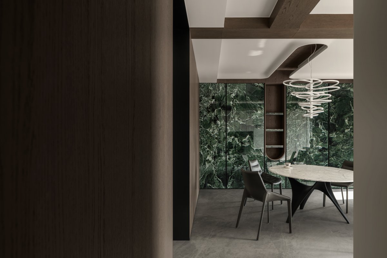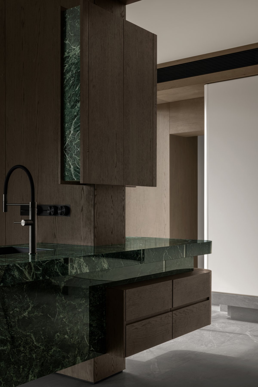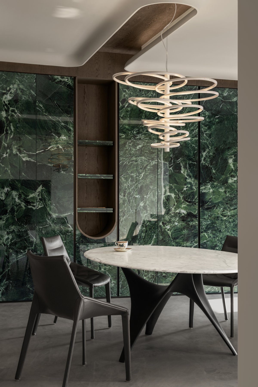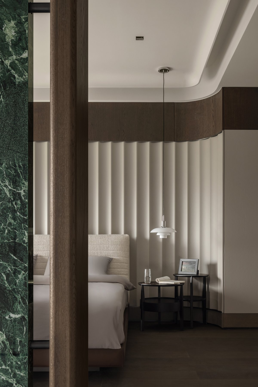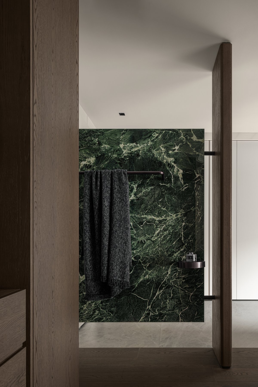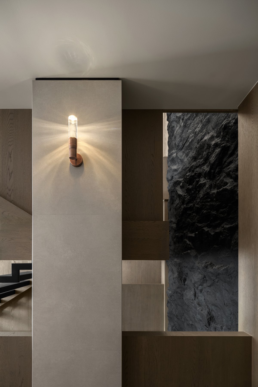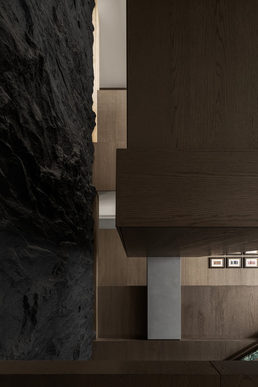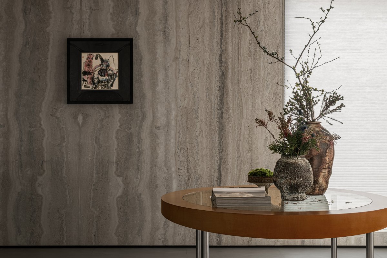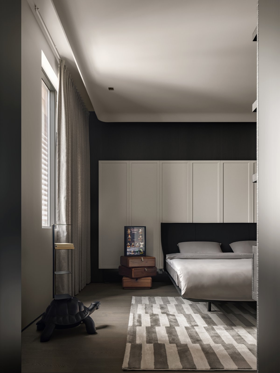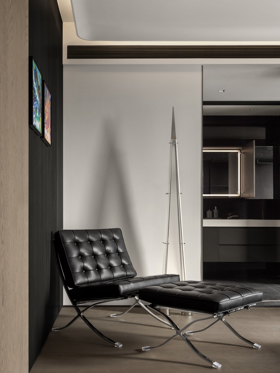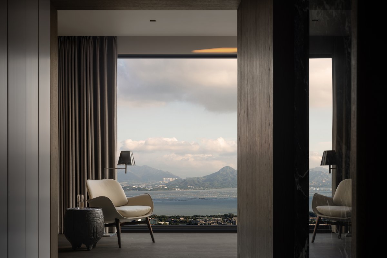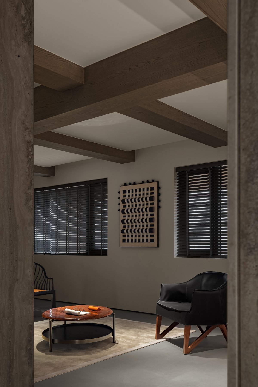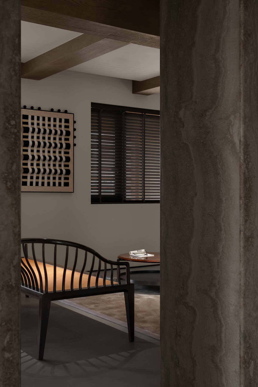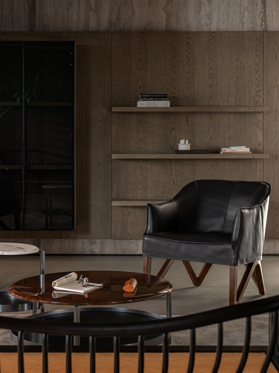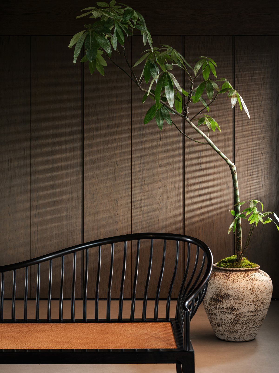
This three-story penthouse is located in Nanshan District of Shenzhen, with a wide view, as if playing the melody of the city. Deep and elegant colors are used to condense the charm of the whole space, introduce natural textures in a large area, redefine the living modality close to nature, control the ratio of light and dark in each field, and every inch of space is endowed with life and meaning.
Stripped of the pure color to express the simple style of the context, interspersed with Prada green marble, giving people the feeling of being surrounded by the forest when they enter the house, the space mood is warm but measured, and the wood and stone texture is independent but also resonates. The storage and storage function, exposing part, hiding part, combined with the concave-convex rhythm, adjusts the "pressure" of the field.
The well-ordered louver curtain hangs in the window, exudes a warm and quiet temperament, and the high sense of space and the sense of art are spoken quietly, building an unshakable inner connection for the seemingly separated forms of coexistence. The long stool is close to the light tone, which sets off the luxurious charm and vitality of Hope Bird art decoration.
The hand washing area combines the romantic breath of Prada green with the moist beauty of soft white elements to give the corner functionality and aesthetics. The faucet, the motive force of mimicry water droplets falling from a height, creates a wonderful sense of frozen water, makes people feel the circulation of time and space, and strengthens the sense of ceremony in the household area.
As a communication medium of multi-layer structure, the staircase upholds a solid and stable sense of body, adds unpredictable scenery and a variety of materials and scales to complete the longitudinal context, intersects the "Wizard of Oz" general landscape, probes into the elegant environment, and aims to lead the "loyal to the heart, feel joy" lifestyle.
Art and emotion are interwoven in the space, influencing and reinforcing each other to create a deep and layered environment. The wood finishes, facing the living room, contribute to the warmth of the field, facing the stairs, overlaid with Prada green marble, opening up a linear narrative across the space, with the glass handrail on the other side, telling the spirit of nature.
"Architecture is the scientific art of using structures to express ideas." The two-section window opening intentionally balances the sense of emptiness in the large room, the main sofa is soft and solemn, and the right window scene is chatting with each other, the leisure single chair is free and small, and the left window scene is accompanied by the ideal poem, which is full of carbon ink color and conch orange tone of the coffee table, deconstructing the "gathering" and "scattering" of the guest scene.
The value of space is reflected in solving the needs, eliminating the opposite situation between cold and warm, complex and simple, soft and rigid, public and private, not taking criticism as the premise, demonstrating the spirit of "the sea embraces all rivers and has tolerance". The simple tones and geometric shapes correspond to each other, and the multiple combinations translate the transition between the facade and the flat through the change of color patterns.
Decorative paintings, with gray as the starting point, present the shadow of classical elements, interpret the exchange and innovation of art and culture, and guide the path of the restaurant under the dark wood background. The artistic tension in the painting, like a wild horse galloping to the dining situation, will turn into cold jade, will turn into white turpentine, the chandelier swirling a sense of flow, the beauty around the gathering, giving people pleasure.
Through the improvement of texture, the boundary of life is expanded, and the unique understanding of life, art and nature is expounded. The new island, one hand engraved boundless vision, the other hand to connect the precious joy and warmth, with shining metal, natural wood and stone, to create a romantic aesthetic of life.
The master bedroom is the most important private space, and its design and layout are directly related to the quality of sleep and life. As soon as you enter the door, you will be attracted by the well-designed end scene shape, adding the artistic atmosphere of the space, and the rear is thoughtfully designed to hang bath towels and bathrobes. One of the highlights is the design of the TV wall, which is located on the right side of the room and forms a central axis with the end view, creating a sense of symmetry and harmony.
The overall design pays attention to the sense of relaxation, the use of suspended form and transparent materials, highlighting the leisurely atmosphere, so that people can enjoy private time at the same time, but also feel the warmth and comfort of home. Throughout the green tone, the space itself becomes a prose poem, depicting a peaceful and harmonious picture.
Designed with practicality, beauty and comfort in mind, the master bedroom is an ideal space for rest and relaxation. The sleeping area is slightly smaller, and the area is given over to the leisure area, which can make the space appear more warm and conducive to improving the quality of sleep.
The design of the girls' room, paying attention to details and warmth, recalls the vitality of the social scene with jumping colors, and allocates a fresher look and feel. The wood is intoxying, and the clean and pure wall panels are like "white chocolate", enhancing the sweetness of the context.
-Since the ceiling is high enough, some special processing methods are used to increase the sense of hierarchy of space, seeking the softening and collision of rational morphemes, so that people can step into nature again and enjoy the prosperity of the world. The slanted ceiling flower makes the process of entering the bedroom from the doorway more ceremonial and enhances the depth of the space.
The hidden door of the boys' room, cleverly integrated into the paneling on the background wall, is like a secret passage, inviting people into a mysterious world. Strengthen the coherence of the space, clarify the function of each area, with the use of dark tones and cool style, embellish the art of the best, the dream desire.
The whole space is mainly open, decorative paintings and artworks add a unique charm to the facade. Zen flower art, with thin branches and sparse leaves to express the sense of space, through the characteristics of the bottle dialogue simple fashion, output the ancient for the present Oriental philosophy.
Entering the living room, as if entering a paradise. Ingenious integration of Eastern and Western elements, carefully selected furniture reveals a touch of Oriental aesthetics, and it is complemented by some simple and exquisite western furniture, their appearance is not abrupt, but with the Chinese furniture formed a harmonious dialogue, showing the host's tolerance of diverse cultures.
Neutral tone, dominating the visual quality of the aisle. Taihu Stone is not only a masterpiece of nature, but also the focus of space. When the sun shines on the Taihu stone through the window, the natural light and shadow changes undoubtedly add some vividness and vitality to the leisure space, and also extend the space connotation outwards.
- Interiors: Rangu Design
- Photos: Qin Zhaoliang

