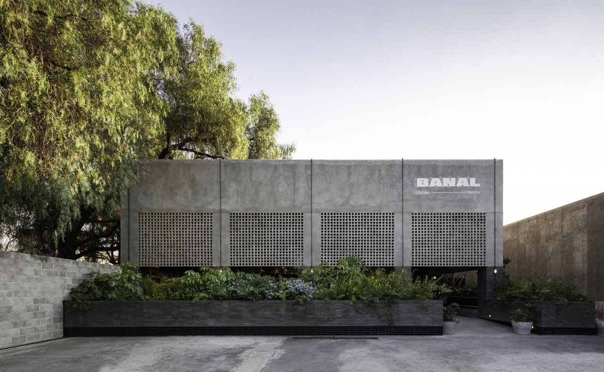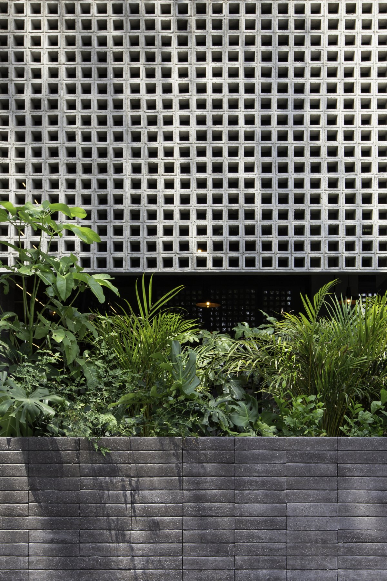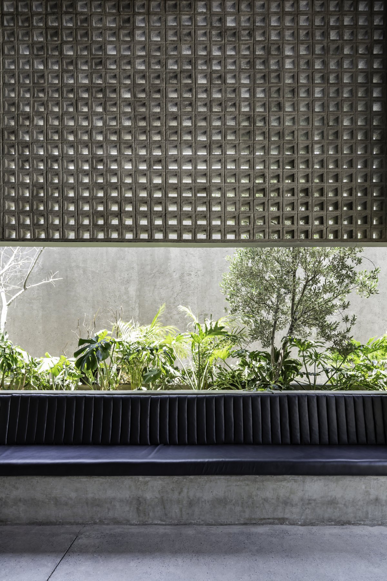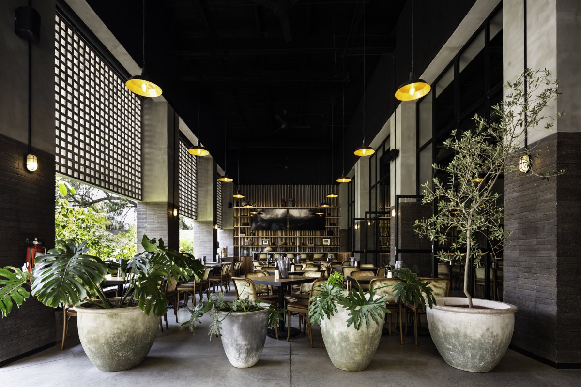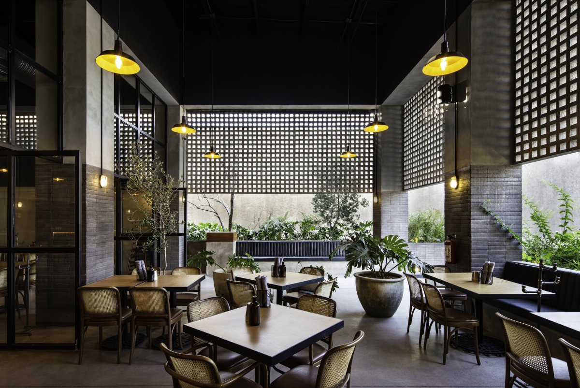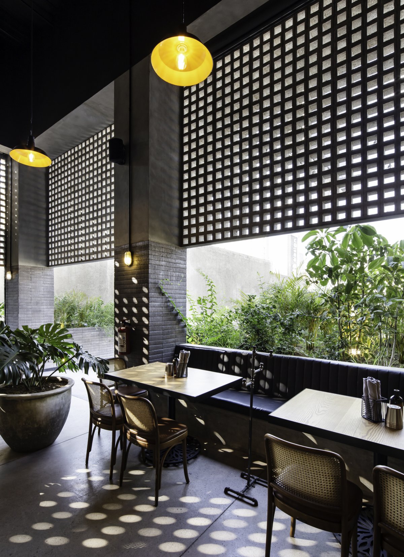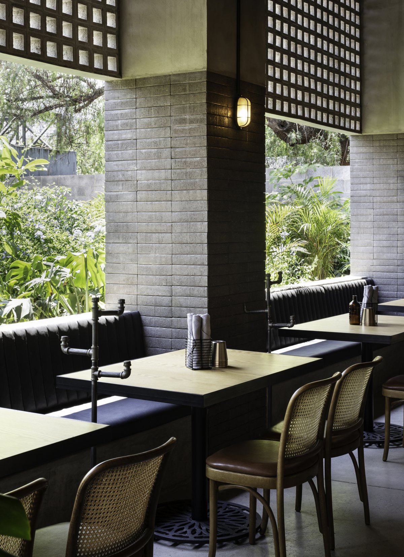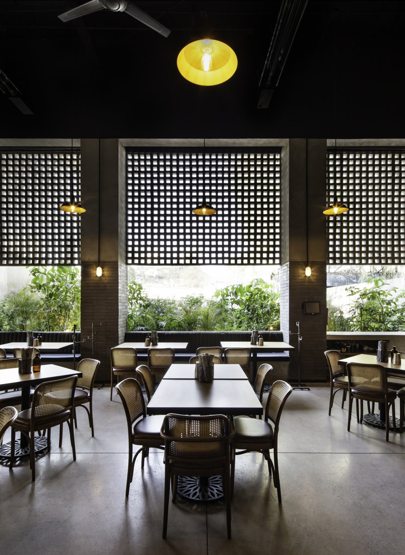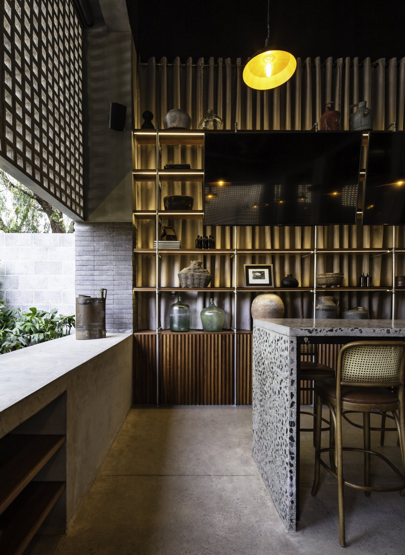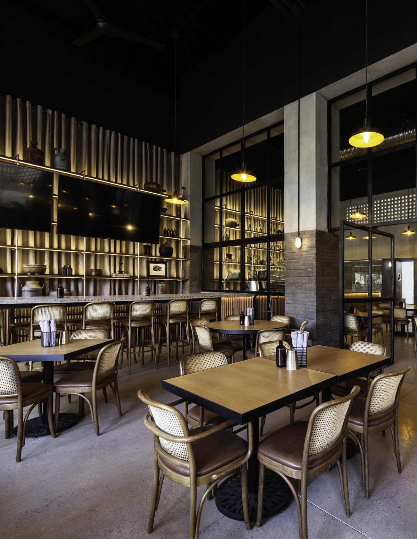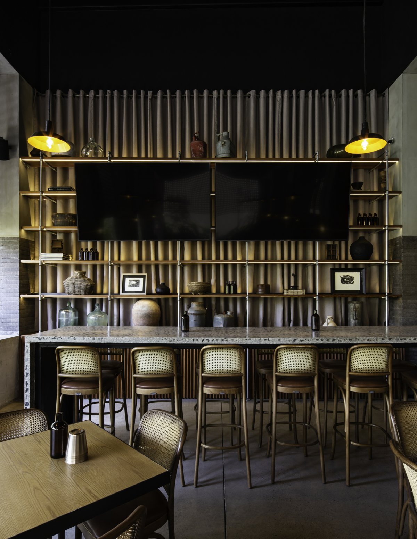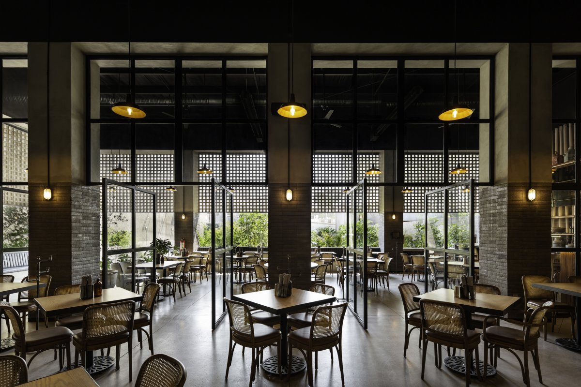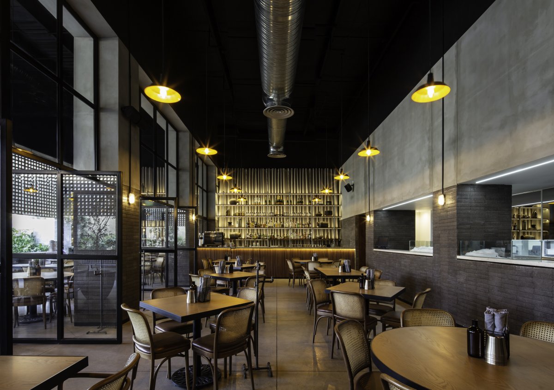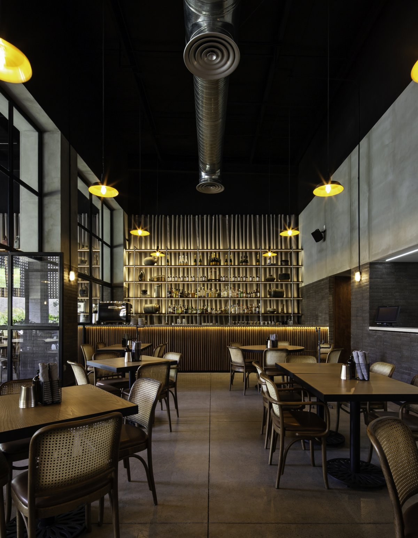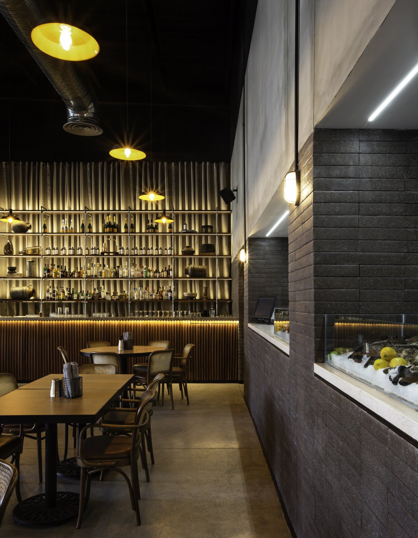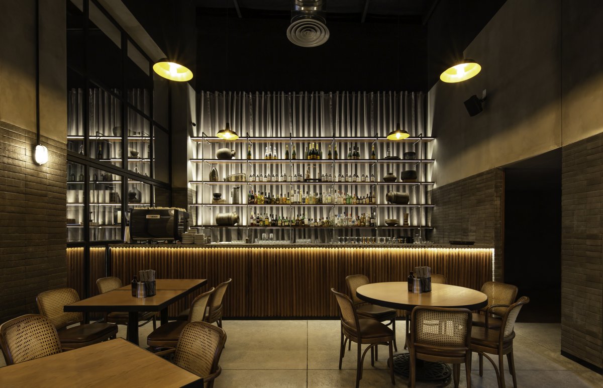
A restaurant in Santiago, Mexico, designed by design firm Reims 502. The industrial corridor that encircled Santiago de Queretaro in the 1980s has left many vacant industrial buildings as the result of the relayout of the new industrial center on the outskirts of the city and the city's accelerated development over time. The former owners of Banal Restaurant, which sits in these recycled buildings, were once a wine and flower shop.
The approach initiated with a simple idea: expand the existing warehouse by duplicating its interior capacity for diners, without altering the original modulation or structure. Based on these premises, a sequence of bays was opened between the expansion and the pre-existing in order to link them, as well as another symmetrical sequence to integrate both areas with an exterior green buffer operating as an intermediary between the busy avenue and the restaurant.
A peculiar detail of the construction was the implementation of a hanging hollow block latticework: an essential element to mitigate sun exposure, moderate the view from the interior towards street traffic, and ventilate the inner smoking area in the terrace. Collectively, the use of simple low maintenance exposed materials, the advantage of natural lighting and ventilation, and the practicality of the open floor plan were also complementary strategies for the fulfillment of this project.
- Interiors: REIMS 502
- Photos: Ariadna Polo
- Words: Qianqian

