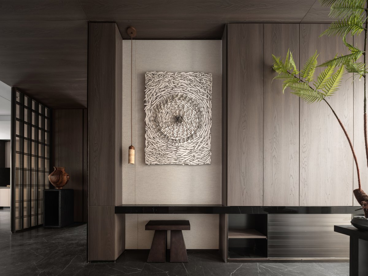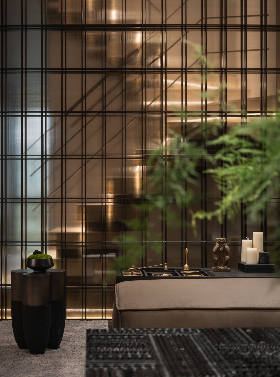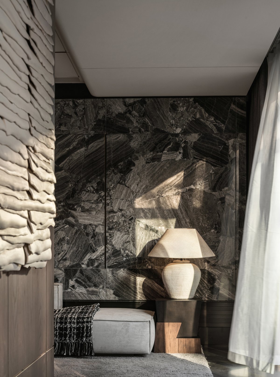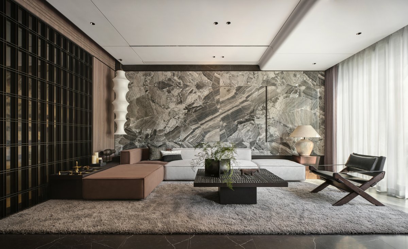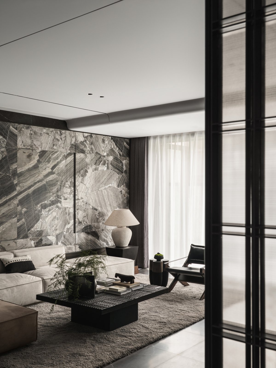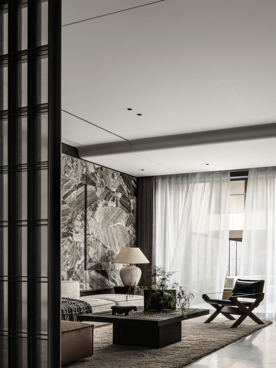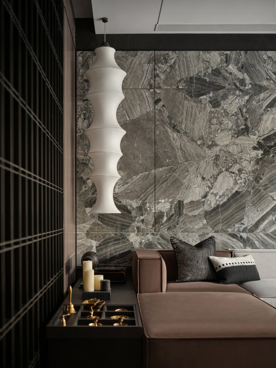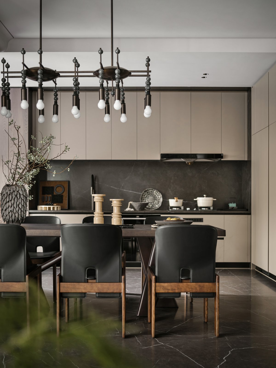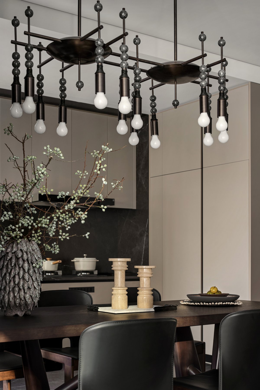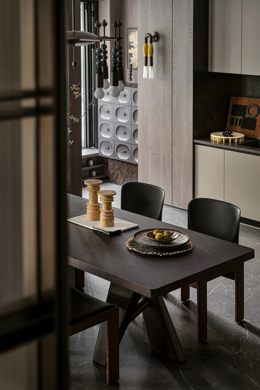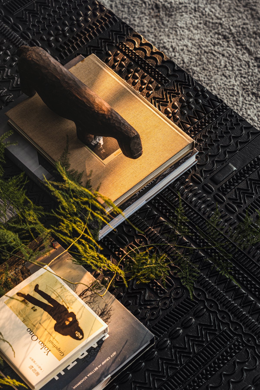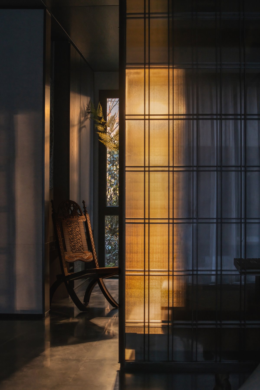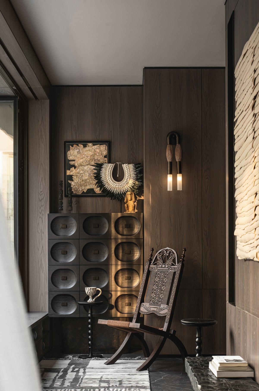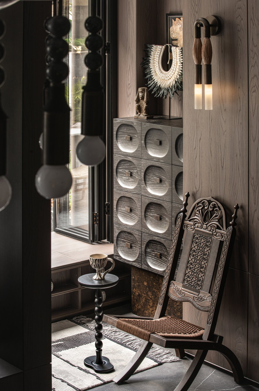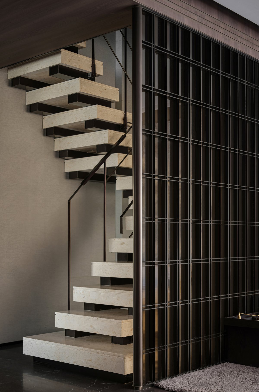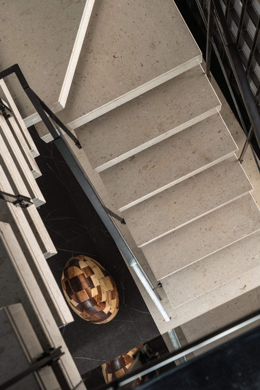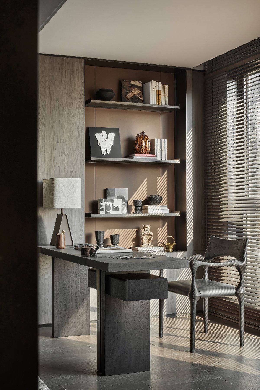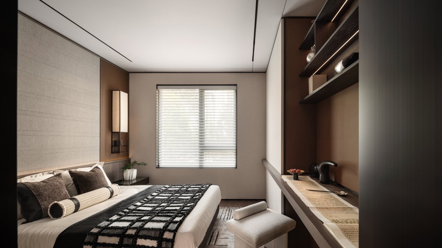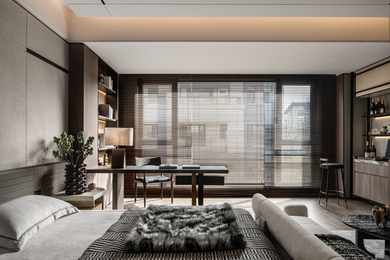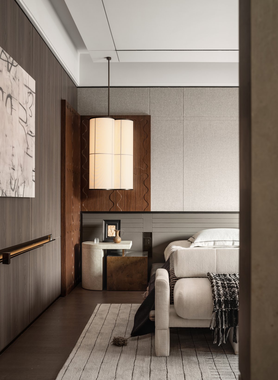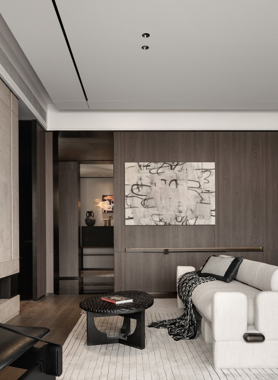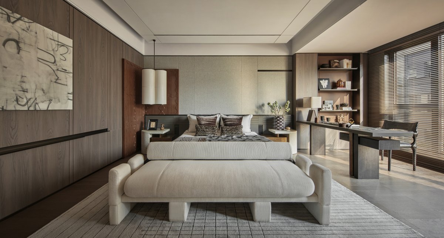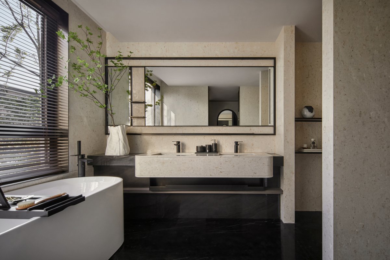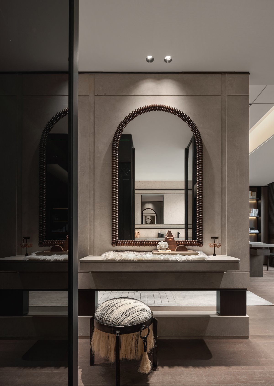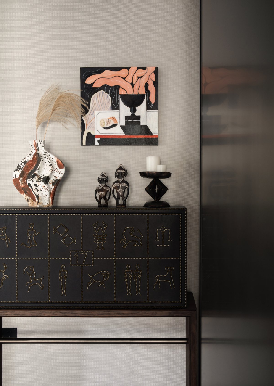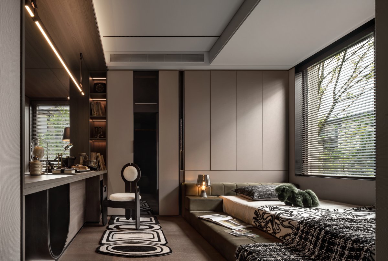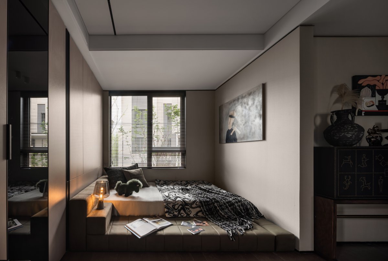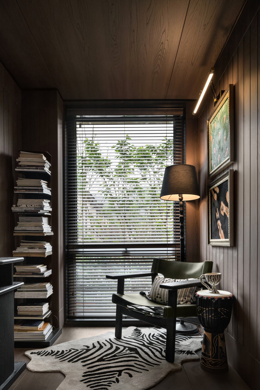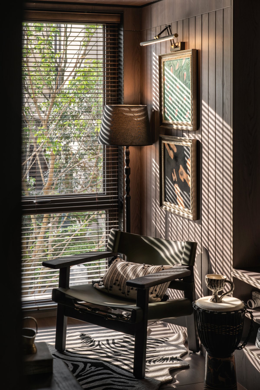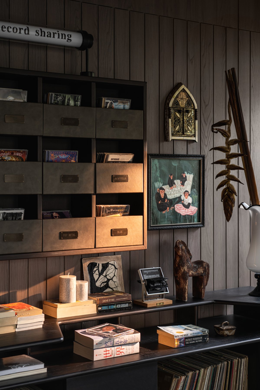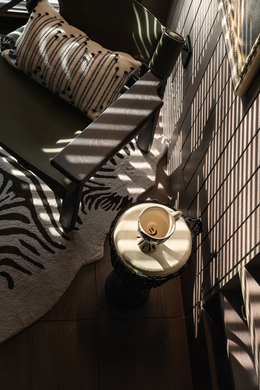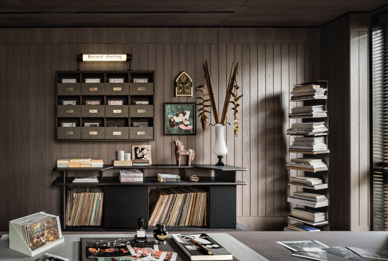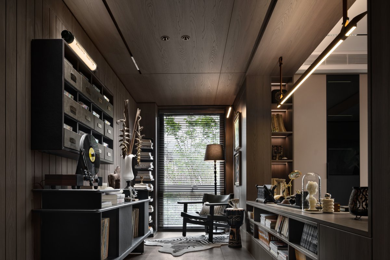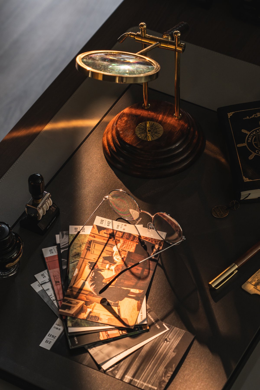
In Chongqing, the "Mountain City", "Mountain Living" has always been a natural living ideal that is deeply rooted in the essence of the city. A quiet mind that is attuned to the four seasons, and a mind that appreciates the wonders of the exotic. This is the outreach and connotation of the sense of belonging formed by "mountain" and "home".
A New Vision of The Mountain
━
The 2,500 hectares of greenery at the foot of Nanshan Mountain, which is situated along the river. The landscape design of Chongqing Longhu-Shanqian project is designed to remove the physical boundaries and embrace the generous gift of nature. Outside the windows, the water and bamboo are deep and calm, roaming deep into the mountains and forests.
Time Goes By
━
In order to make everyday life as if it were a mountain front, Research Commune Design further expands the interface of the living space: the entire living room, with its extravagantly wide wall of almost 10 metres, is transformed into a transparent glass folding door and window. All of a sudden, the greenery blends with the earth and the air. Light, rain, temperature and fresh air become visible and palpable, and the outdoor courtyard becomes a natural extension of the domestic scene.
The courtyard is visible from the entrance and is spacious and inviting.
Clear light flows through the house and plants grow vigorously. The seamless connection between sky, earth and mountain dissolves the boundaries between the house and nature, creating a seamless mountain atmosphere. The narrow separation between inside and outside, between stillness and movement, and between collection and release, becomes wide and boundless, with a richness of layers. Sitting by the sliding windows, reading a book or drinking tea, the shadows of the trees and the hills are all there.
Being in the landscape and returning to the instincts of the senses is the meaning of time and the joy of life.
Between The Inches
━
The natural stone paving on the walls of the dining room is as free as an ink brushstroke. The sofas are squared off by the dappled sunlight. The artistic square table, hand-carved from a single piece of teak, is a visual symbol of the remote Central African Tabwa culture. From the Belgian heritage furniture brand Ethnicraft, its exquisite rounded carving has been enhanced over time.
By abandoning barriers and doors and instead using a variety of substrates to delineate space, the smoothness and dynamism of the space takes on a new life.
A distant counterpart to the square table is the mid-vintage chair near the window. This 1940s French club chair has a classic curved look and delicate decorative carvings. The lustre of the wood surface is fading and the slightest scratches in the subtleties record the fall of the French epic. The dark wood sideboard, natural stone bench and layered paper art all use material texture and primary colours to complete the story of this exotic collection.
The staircase is a must-see space in the home. The water-glass screen lets in light and air, while the warm sandstone steps breathe naturally.
A Heart At Ease
━
The first floor has been boldly redesigned to almost entirely serve the two bedrooms. The master bedroom is extremely comfortable, with louvred sunlight bathing the light and shadows, while simple wooden shelves, desks and sideboards, together with subtly jagged screens and wall panels, create a sense of peaceful and harmonious envelopment. The earthy tones of the interior and the lush trees outside the windows combine to create the gentle rhythm of quiet time.
The infinity-edged return space in front of the bedstead focuses on the owner's free time to try on clothes and enjoy them. A mini bar to the side and a chic dressing table behind give this 'intimate stage' a more romantic flavour. The lush green washroom is framed by light-coloured natural sandstone and the lazy bathtub is set against the window, providing a spa-quality bath for a relaxing and healing experience.
Sleeping, grooming and toileting movements in one go, keeping in sync with life and the seasons in a soothing way.
Immediately adjacent to the master bedroom is the children's room, where the study co-design once again removes the wall and sets up a table, linking the U-shaped floor bed with the vinyl collection area. The smoky wood colouring gives an elegant vintage look, with a carpet with original animal prints and African drums neutralising the slender elite display. African sculptures and decorative paintings are also displayed on the chests in front of the side walls, and the black leather case with the 12 stars is from Studio Schalling in Scandinavia.
A scene that awakens to life in the bath of sunlight, balancing things and me, naturally. Reconstructing the mountain dwelling, collecting the ideal: the space returns to the mountain front, the furnishings back to the heart.
- Interiors: Research Commune Design
- Photos: Chu Yi Tu Zhi

