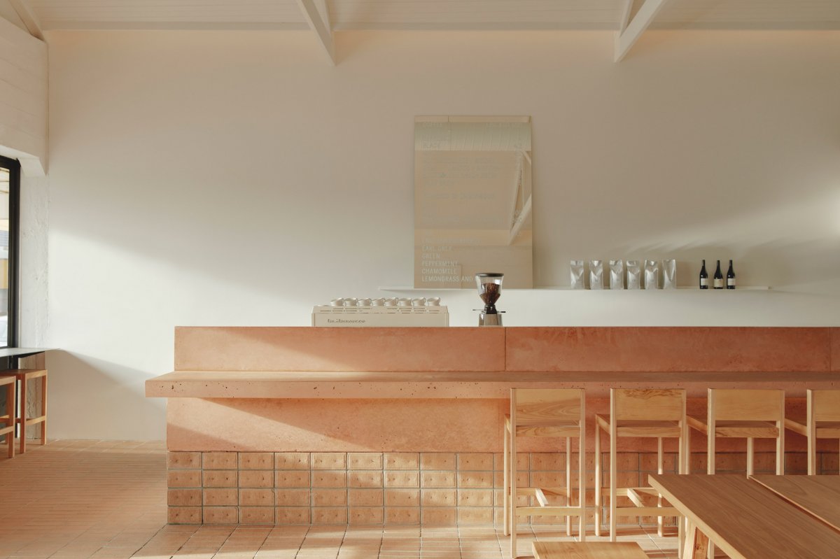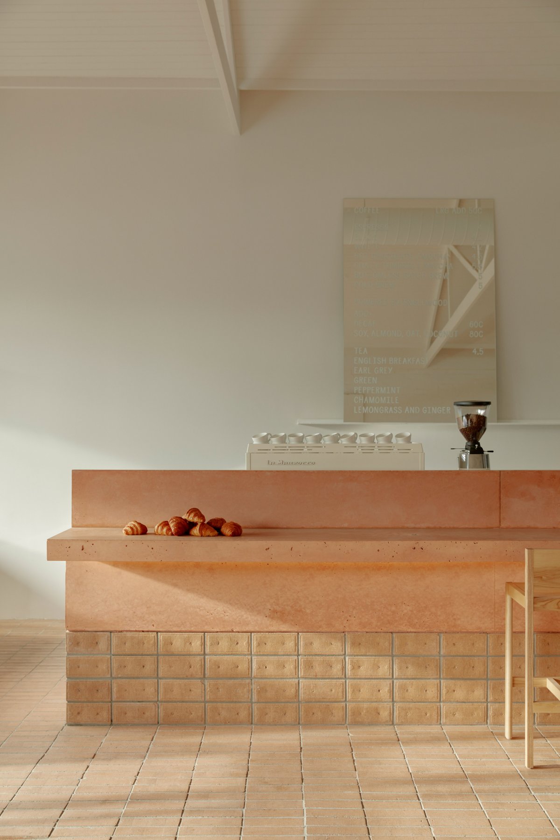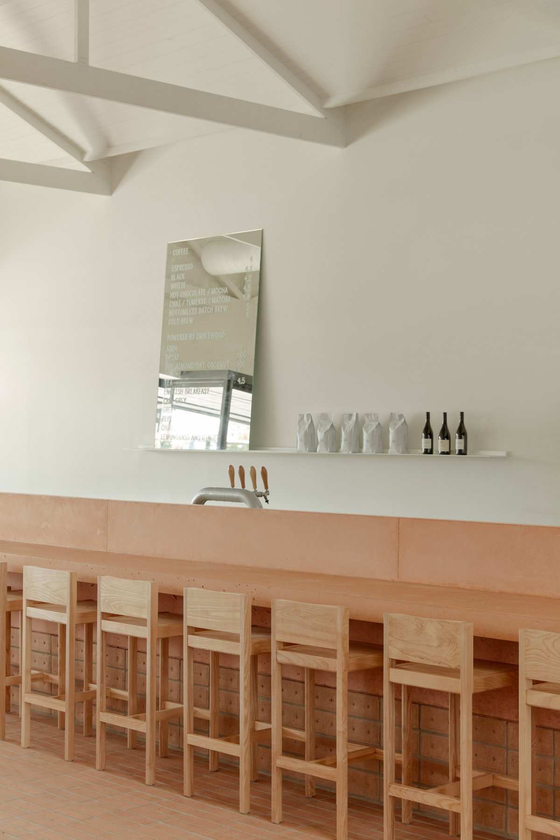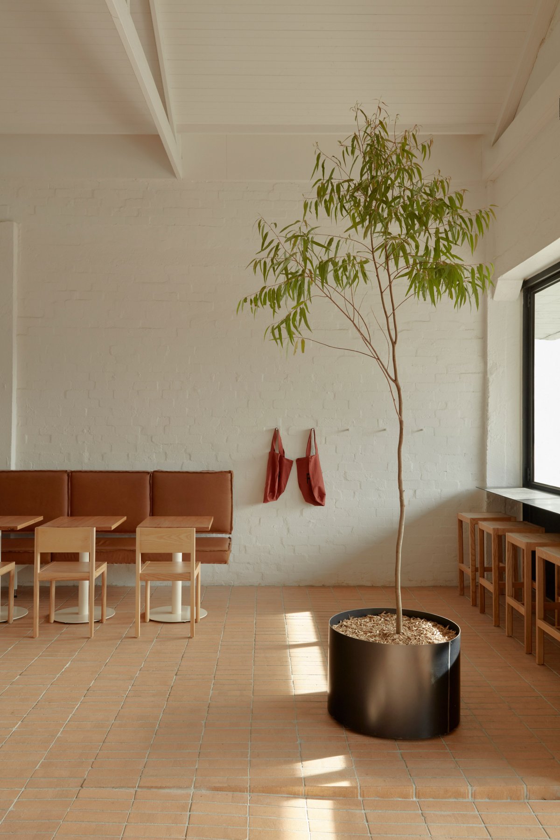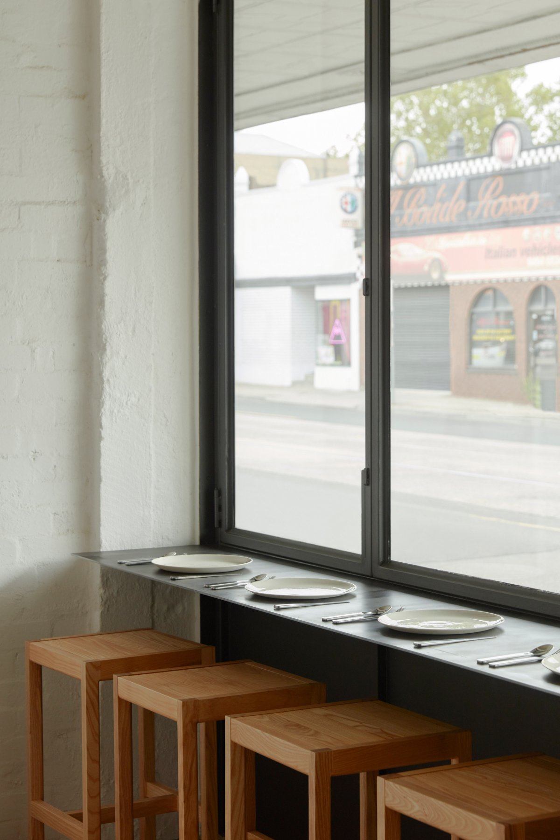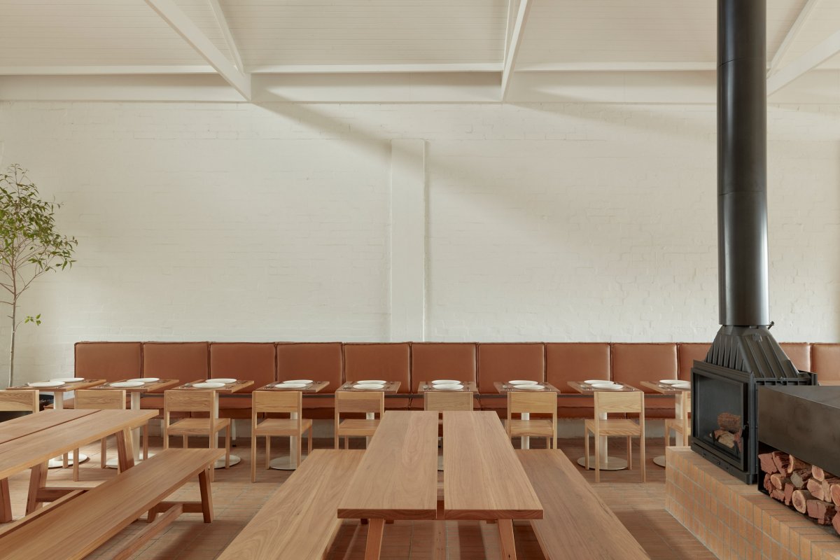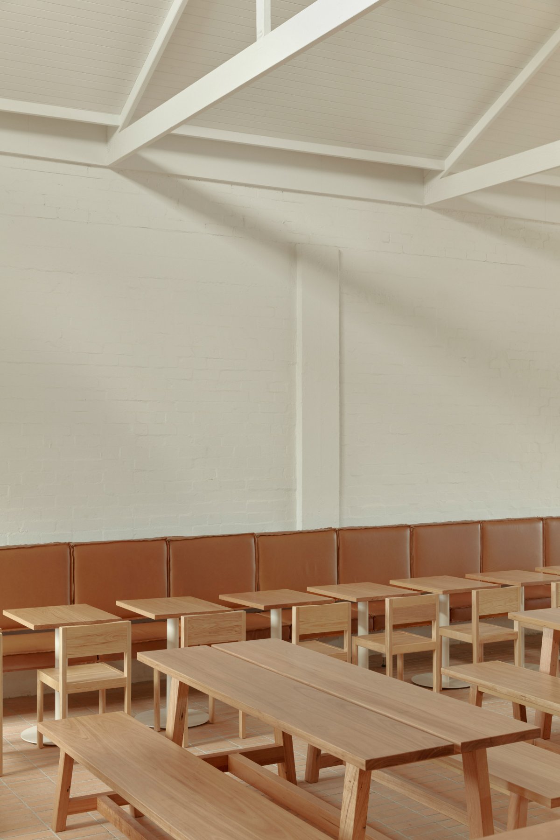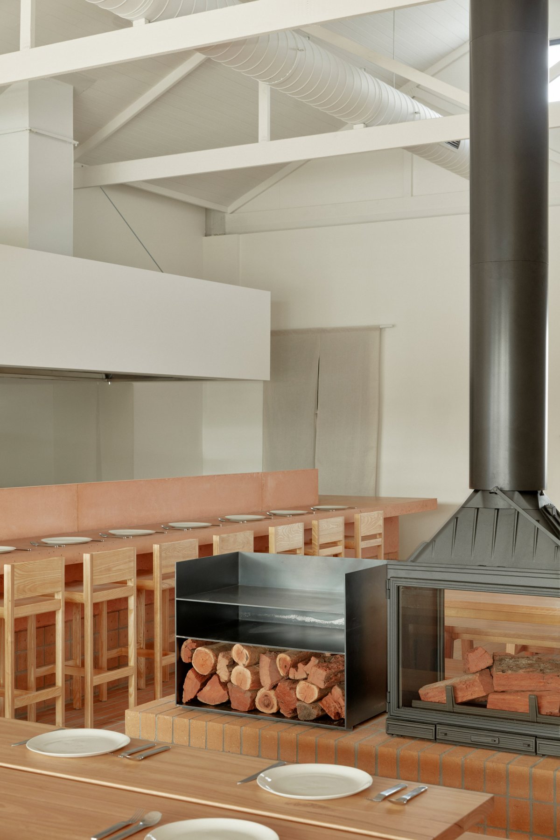
Prior Cafe, located in Melbourne, Australia, was designed by local interior design studio Ritz Ghougassian. Prior Cafe, located on a busy street in Melbourne's Sunbury suburb, has taken over a building that once served as an industrial printing plant. The studio USES brick and Australian wood, rustic materials that echo the simple dishes on the menu. The building environment embodies flavors of honesty, elegance and refinement. By using reductive methods of design in both material and form, the food ultimately becomes a hero.
This space now features some simple material elements that reflect the simple "paddock to plate" spirit that has previously been applied to its menu. Apricot concrete forms the upper half of the bar, and a thick ledge surrounds the outside of the bar, providing a place for customers to rest drinks or snacks. The hot drinks menu is on a mirrored panel at the back of the bar. It sits next to a separate shelf where a selection of wines or bagged coffees can be purchased.
Warm earthed tones fill the volumes of Prior, a welcoming and calming sanctuary from its eclectic surrounding context. Ritz &Ghougassian brings the studios signature rigour and rhythmic approach in conjuring a unique and softly muted dining experience, with an emphasis on the elemental.As an insertion into its bustling high street locale, the cafe and restaurant space offer a sense of calming reprieve. Once inside, there is an overwhelming embrace of quiet achieved through an astute approach to select finishes, internal arrangement and the use of the lofted gable roof space.
The main internal dining portion is encased within the one volume, with an operable-roof outdoor dining area to the rear, allowing an abundance of natural light internally. As both the dominant feature and a defining element, the terracotta-coloured bar runs the length of the space, housing the kitchen, bar and barista, while also accommodating a row of bar height seating. Ritz & Ghougassian expresses a sense of the linear and, through a textured and authentic approach to materiality, ensures a tactile engagement.
Prior is designed to allow for individual or large groups and can accommodate between 80 to 100 people at any one time. The paired and deliberate menu reflects a similar sense of clarity of the interior experience – innovative and fresh – while also not disguising elements in the process. A refined attention to detail is felt throughout, particularly expressed through the long colour-pigmented concrete bar. Sitting atop apricot-coloured bricks that comprise the wall supporting below, the sense of muted warmth sets the tone for the space. White is used in abundance to encase the space and offer a complimentary contrast to the inserted colour.
Sitting within an existing space, the flanking bones were painted white, including the structural trusses above as a means to make them a subdued feature and more supportive that featural. Familiar elements are then woven into the highly curated space, with the central open fireplace sitting atop its own plinth as the warming centre of the generous open volume. The linear language defined by the bar is then carried through into the bench seating, both timber and leather cushioned, where custom joinery and furniture pieces complete the picture of the space as being considered and nuanced in detail.
- Interiors: Ritz Ghougassian
- Photos: Tom Ross
- Words: Qianqian

