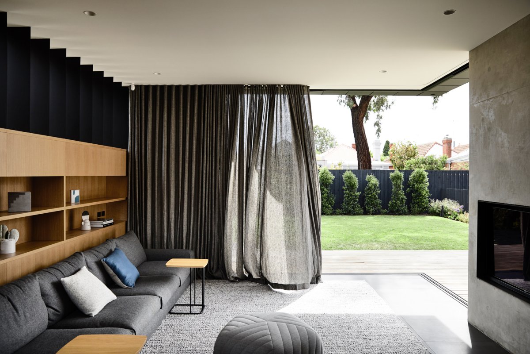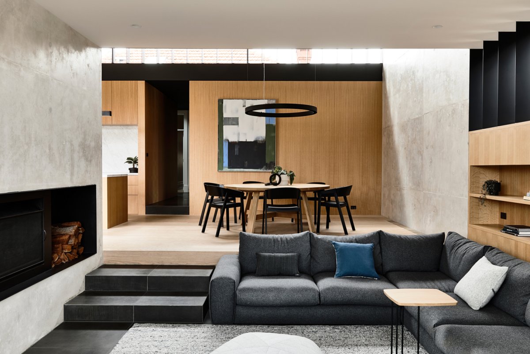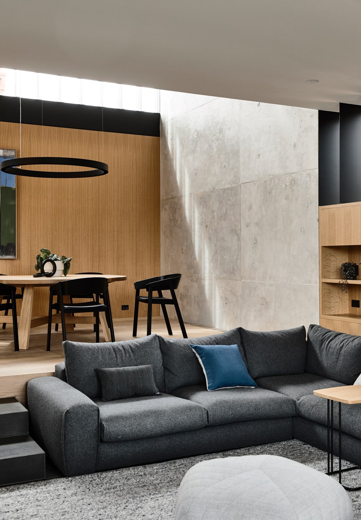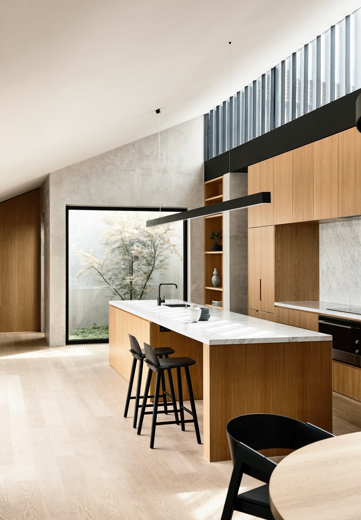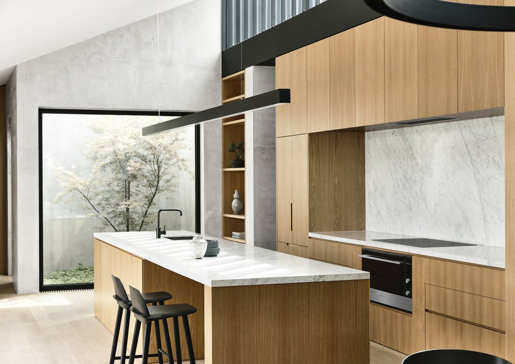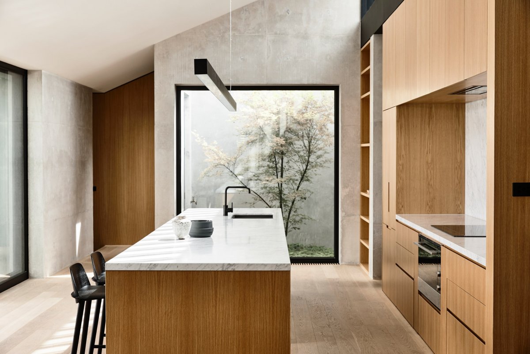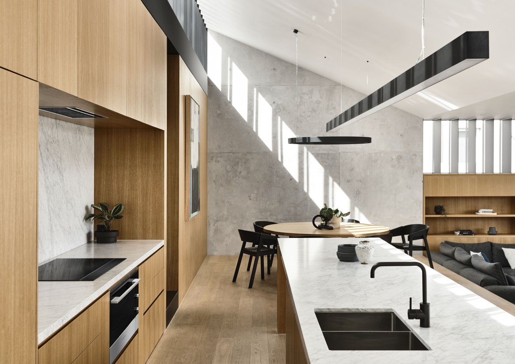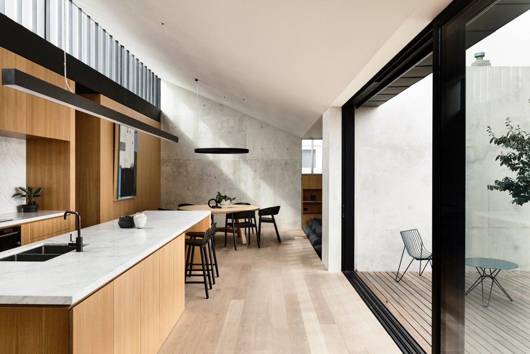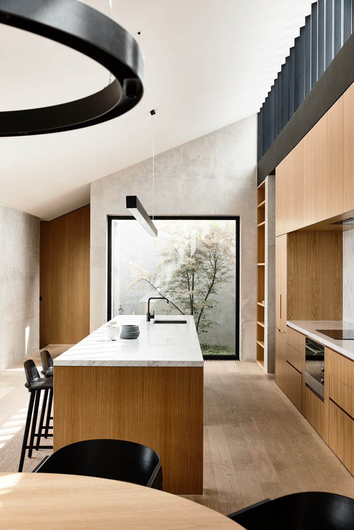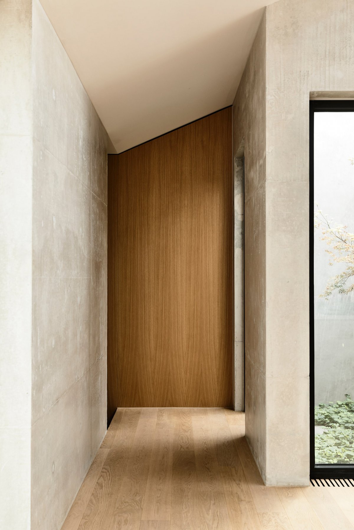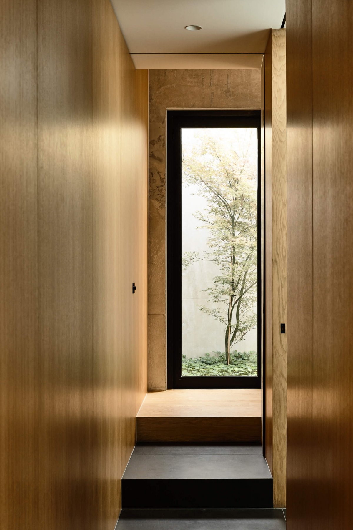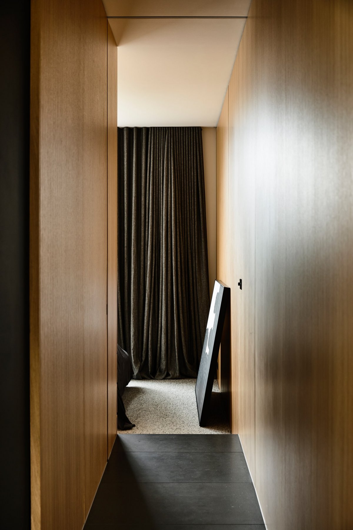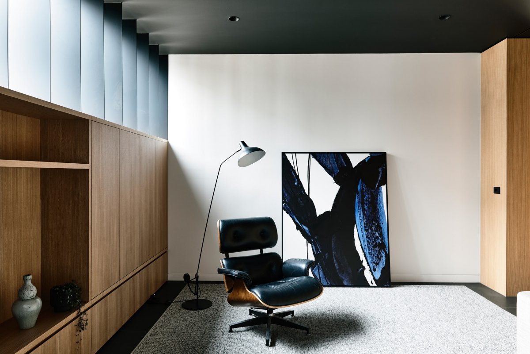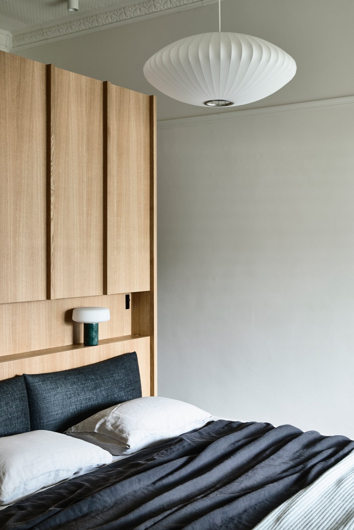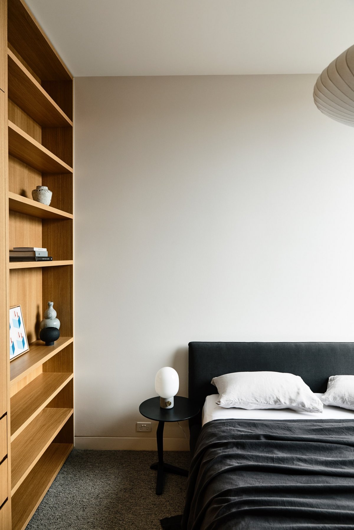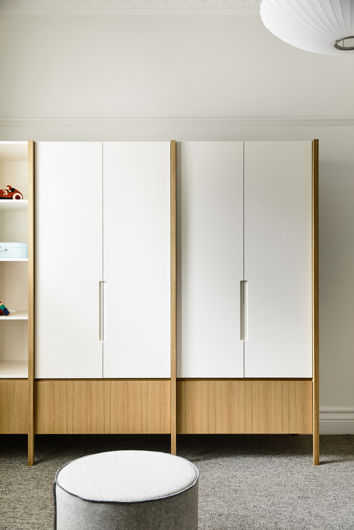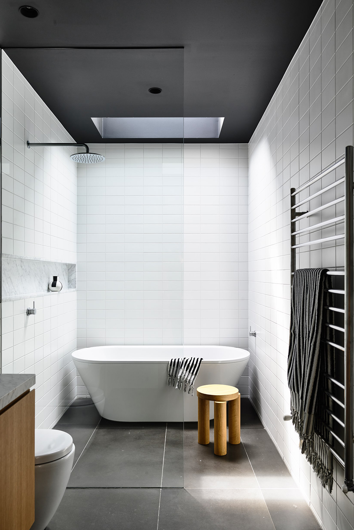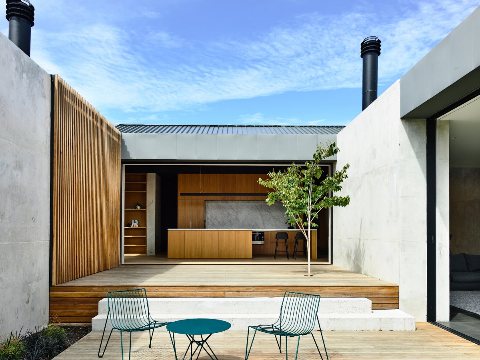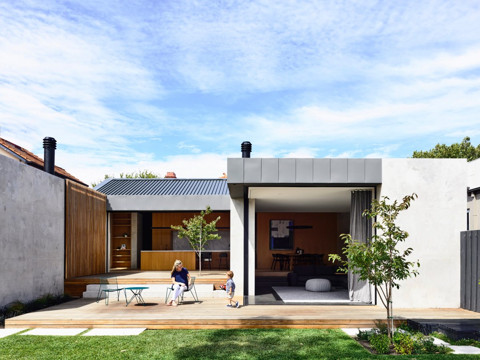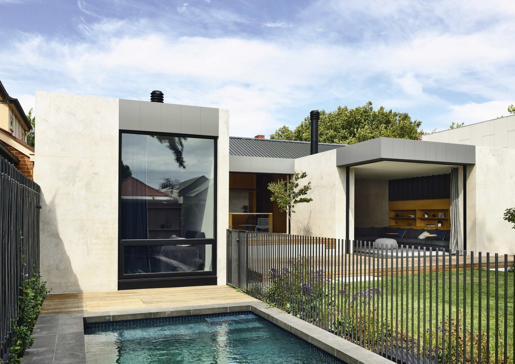
The Prahran House by Rob Kennon Architects transforms an original Edwardian boarding house into a contemporary family home that explores a new typology for open, connected living.The design clearly differentiates between the old and new sections of the home with a sympathetic restoration of the heritage facade and private spaces to the front, while the new addition nestles below the gutter line of the existing house. Working with the distinction between the old and new spaces, the Prahran House creates a series of connected yet individual spaces with a strong relationship to the outdoors.The new design restored the front to its original character as sympathetically as possible. Rob describes their approach to the original house as ‘pared back’, restoring the pressed metal ceiling and creating in the original house a private section that contains the bedrooms.
With the upper terrace housing the private and functional program, the transition and separation between these spaces and the public, social spaces in the new addition is marked by a lowered, flat black ceiling and dark floor. Moving through this space, a sense of compression is experienced. On entering the kitchen, the soaring plane of the raked ceiling in the new addition, lit by the east-facing clerestory window, creates a heightened sense of openness and lightness in contrast. The Prahran House is concerned primarily with the relationships between spaces and the control of light, something that becomes increasingly apparent in the new section of the house.
These subtle yet powerful changes all contribute to a sense of individuality and specificity to the spaces within the open kitchen, living and dining area. Delicately balancing separation and connection, the spaces within the new addition are not only united by the openness of the space, they also share a strong connection with the outdoors. Glass doors recede into cavities in the walls so that the design does not just blur the line between indoor and outdoor but completely breaks down any barrier. The living and kitchen areas become outdoor spaces when these doors are fully opened. The architects worked closely with landscape architect Robyn Barlow, who planted trees in the deck and outside key openings, making the garden integral to the experience of the house both internally and externally.
The kitchen is the heart of the new design, joining the addition to the original house it is the zone through which the living and dining rooms are accessible. American oak joinery creates warmth and a contemporary seamless facade, while a butler’s pantry behind the main kitchen hides the more utilitarian kitchen functions. There are a large number of appliances in the house and the client, originally from New Zealand. While the expanses of glass that stack into the wall cavities and the warm, light timber create a sense of lightness and openness, the design is grounded by huge cast in-situ concrete walls. Bookending the kitchen and dining spaces, the concrete is tactile and solid, its volume enhancing the angles of the raked ceiling. The unadorned concrete walls further contrast with the period architecture of the original house, serving to highlight the new addition.
Working with light, space, and form, the Prahran House delicately balances an open living environment with separate zones and spatial elements appropriate for each area. Old and new are respected for their different qualities and used to define the public and private areas of the home.
- Interiors: Rob Kennon Architects
- Photos: Derek Swalwell
- Words: Rose Onans

