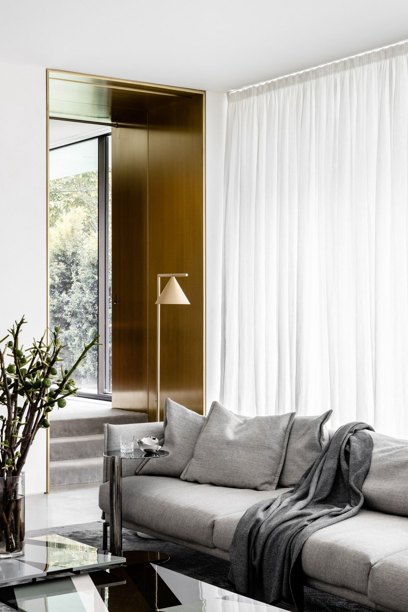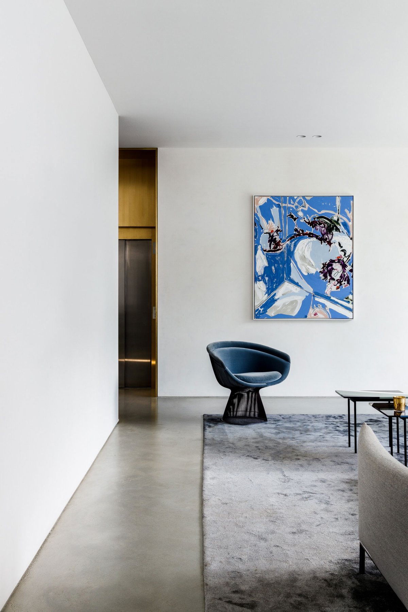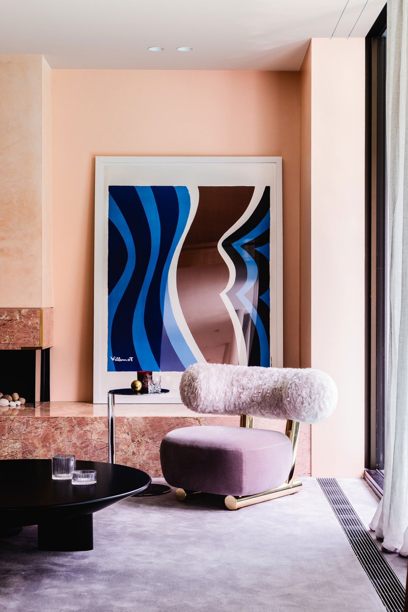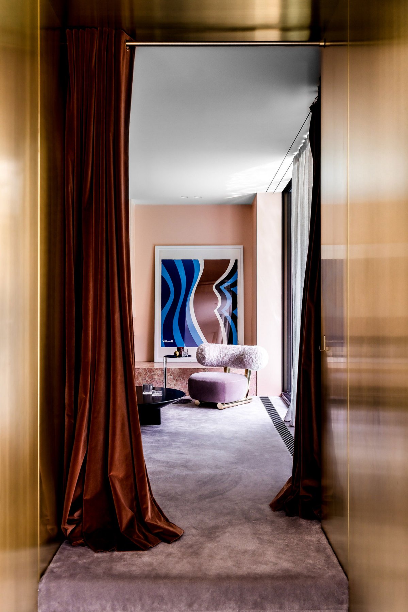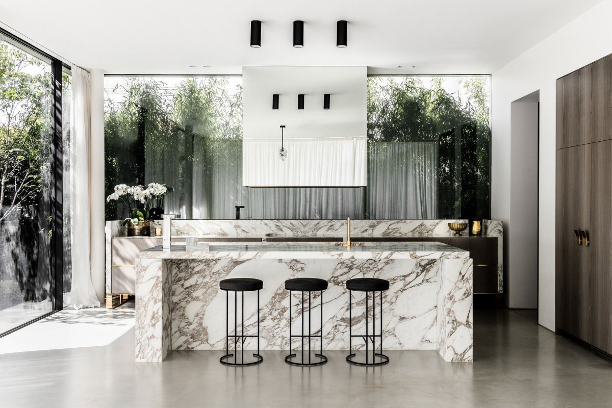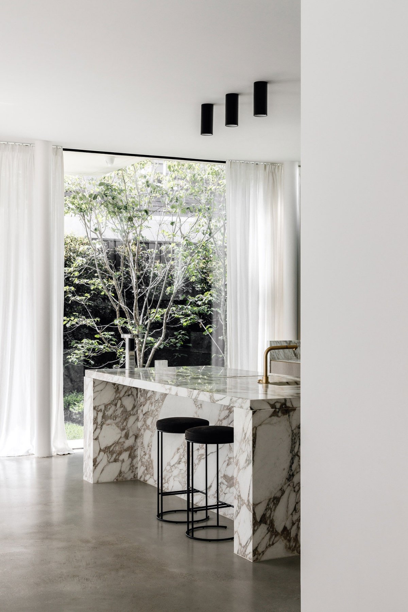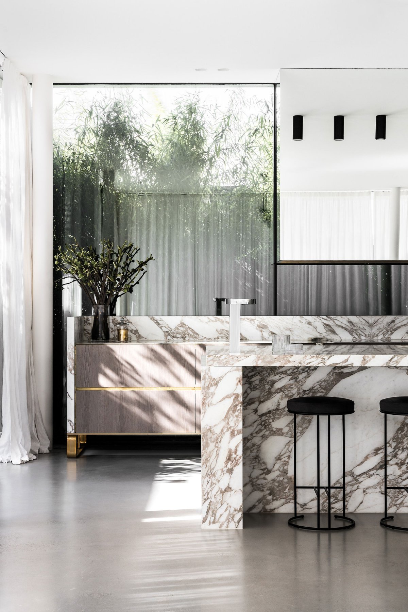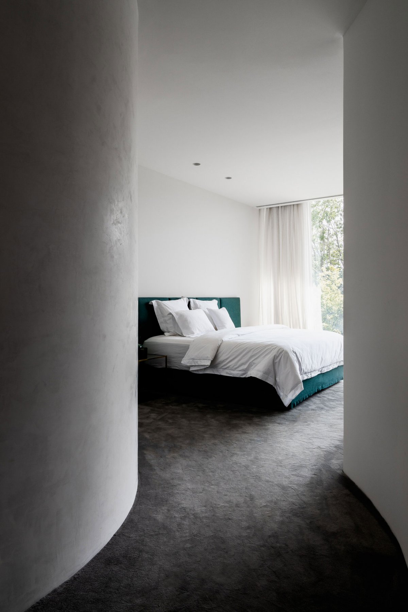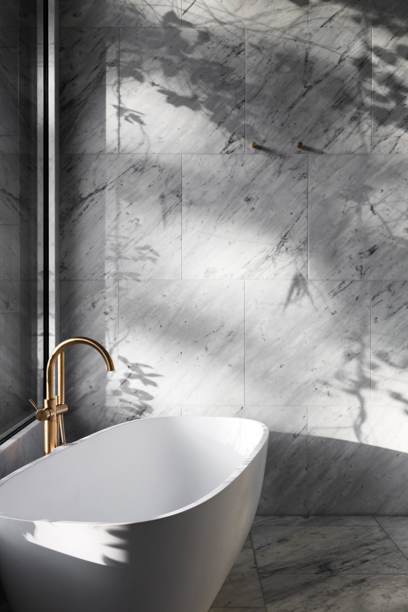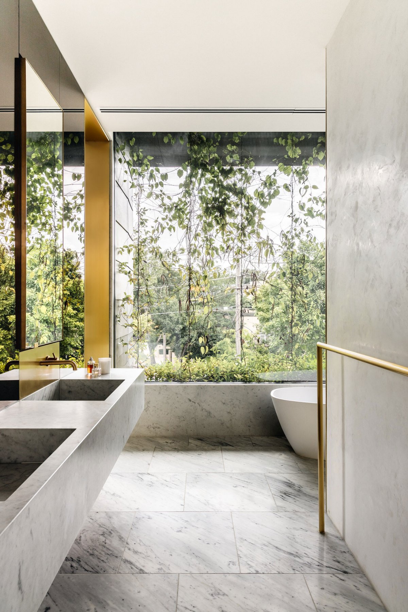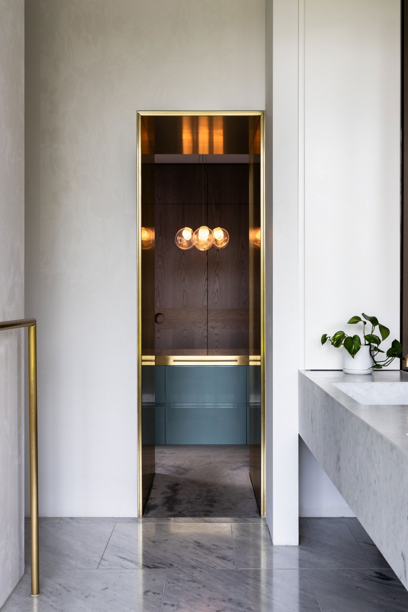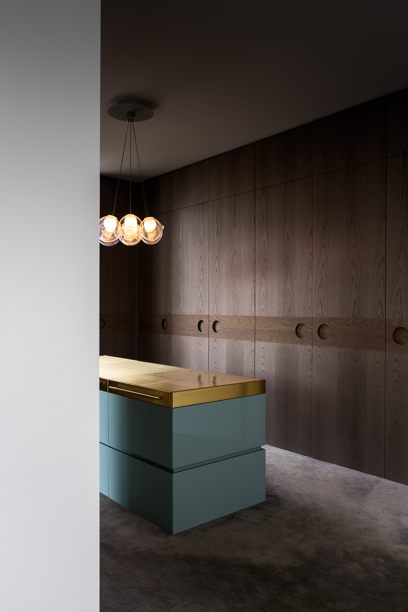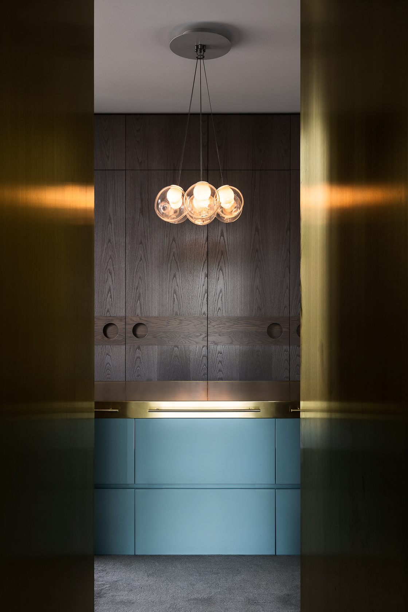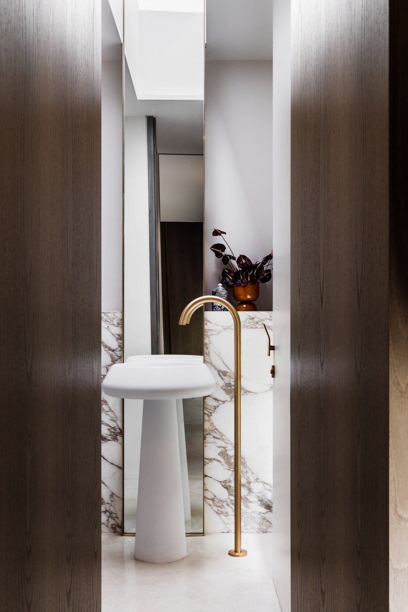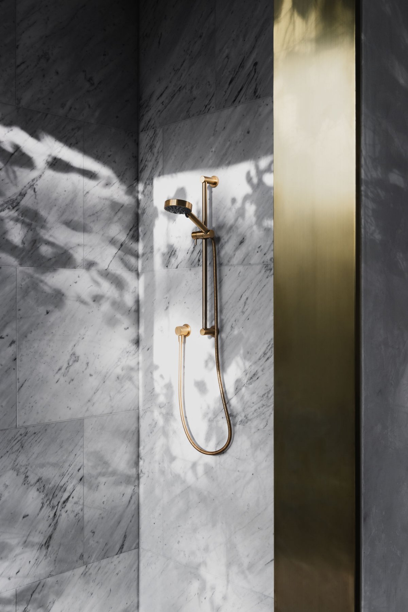
Because the clients wanted the look and feel of the Palm Springs landscape, Paul Bangay designed the landscape for them, which Paul balanced with his more European style. The client wanted two palm trees in front of the house and a home surrounded by landscape, which undoubtedly posed a challenge for the designers, as the block's size limits and vastness required a brief design. However, Paul and Rob worked closely to ensure that the landscape was integrated and developed with the building, with a full perimeter of planting to shade the neighbours, a 12.5m swimming pool, large areas of grass, exposed converging outdoor entertainment areas and planting around the roof terrace to name a few.
The client presented Rob Mills with a brief request for a two-storey house with a basement and roof terrace. Equipped with 2 car basement garage, gym, open plan living dining area, separate living room, kitchen, pantry, powder room, cloakroom, lift, laundry, 4 bedrooms, 3 bathrooms, separate family bathroom, storage room and master bedroom. The external area needs to have a swimming pool, areas for sunbathing, lounges, eating, barbecues and playing, and a roof terrace surrounded by views and cityscapes to listen to music or become an outdoor cinema.
Clients love pink rooms and this is an area they decided to use as a place to have a lot of fun and unleash a more adventurous side of clients. The design team really amplified the '70s inspiration, thinking about how to interpret it in this room and fulfill the client's original vision in a more inclusive way. For Rob Mills, it was the simplicity of the size that was out of step with the block. It's one thing to squeeze everything in, but his challenge is to blend in without compromising his high design standards. These include; High ceilings, spacious room dimensions, poetic space, create landscape, and ensure plenty of light and ventilation.
The client is very involved in the building process, the house slowly reveals itself to them, and they are clients who appreciate quality and detail. When the final pieces come in little by little, they take the time to examine them carefully and really appreciate and understand all the effort that went into the design and delivery, because the home was their heart and soul.
- Architect: Rob Mills Architects
- Interiors: De Natris Skurrie
- Photos: Timothy Kaye
- Words: Gina

