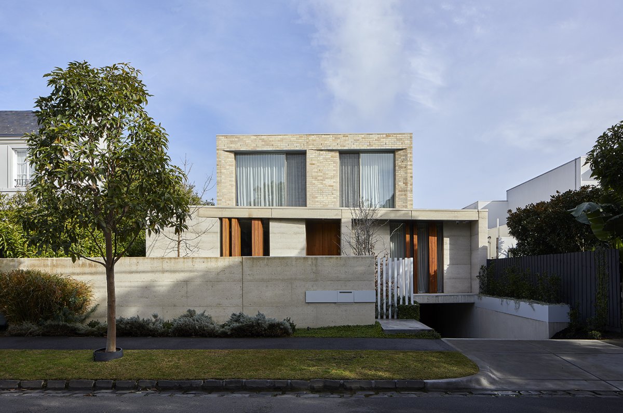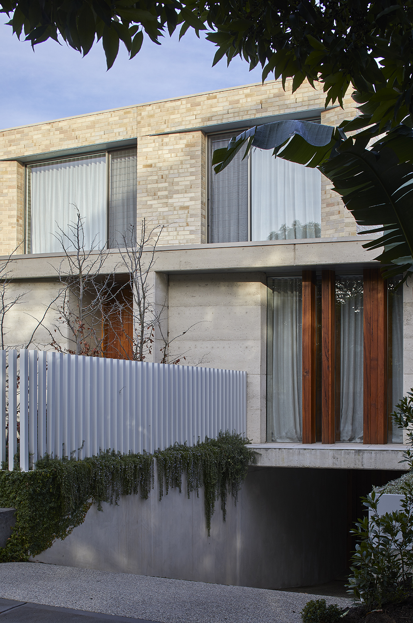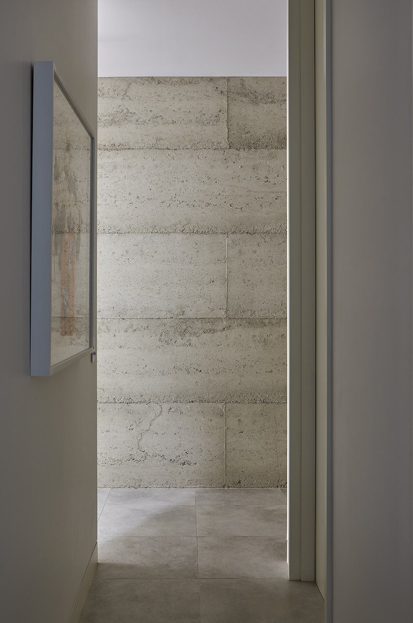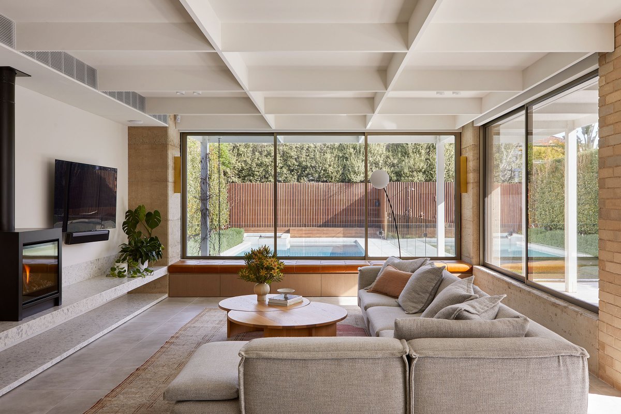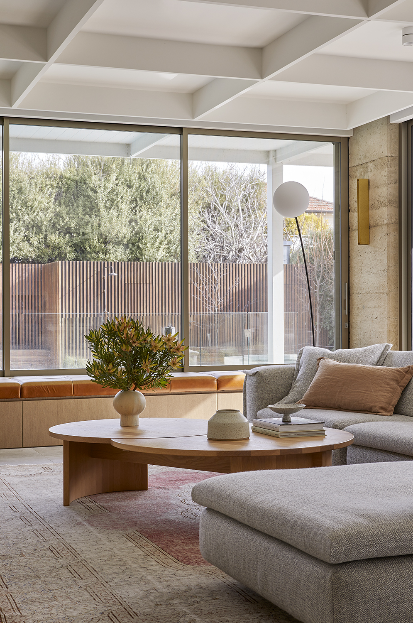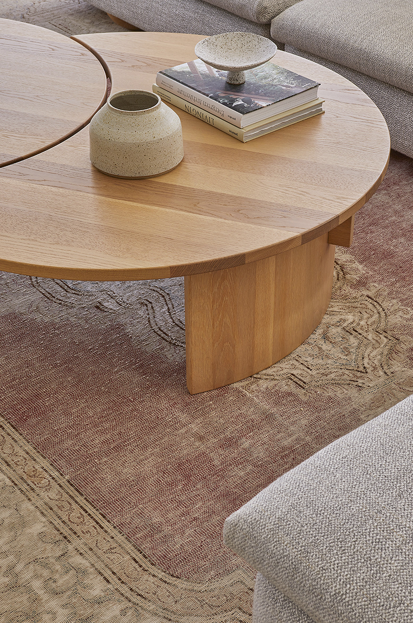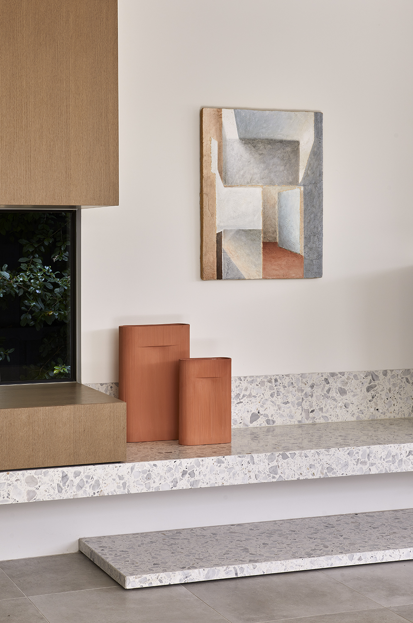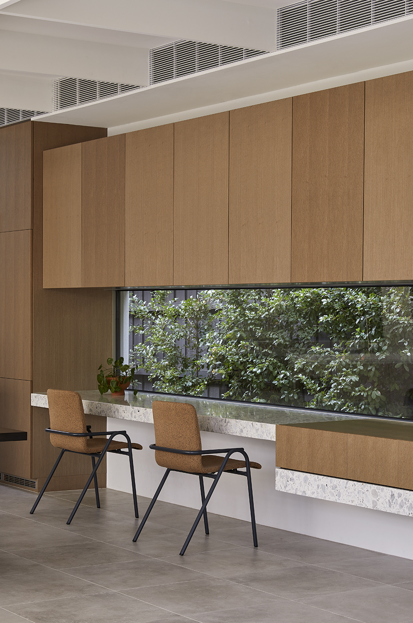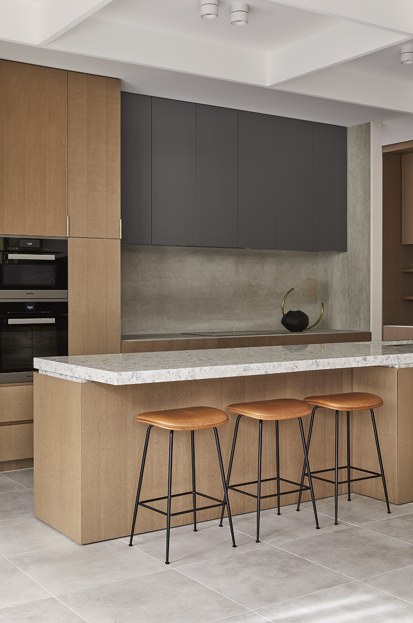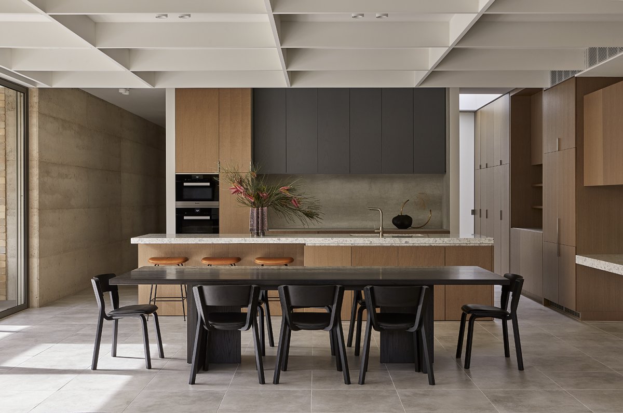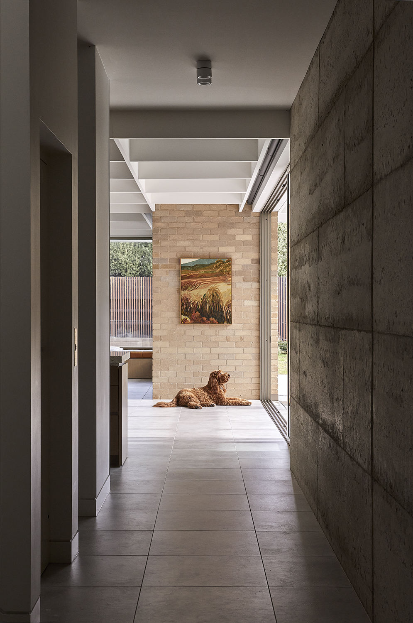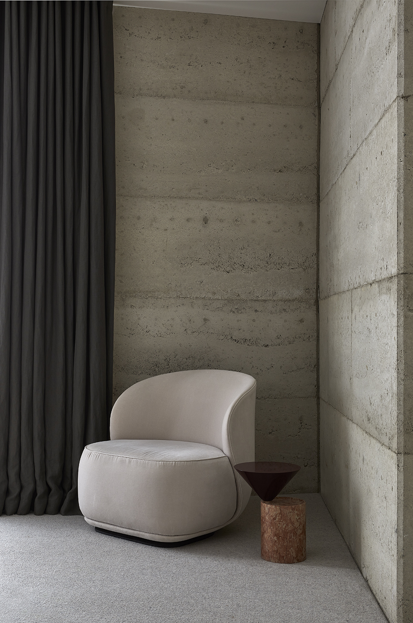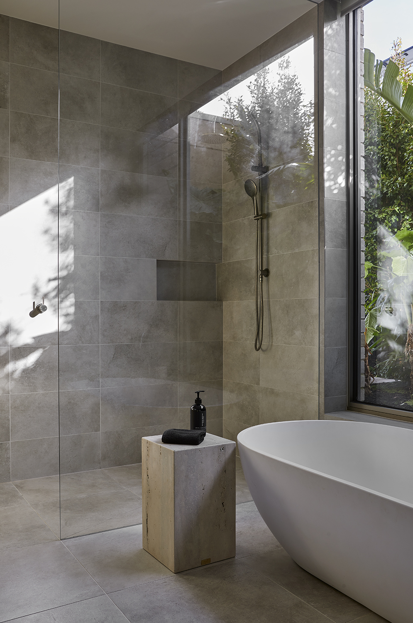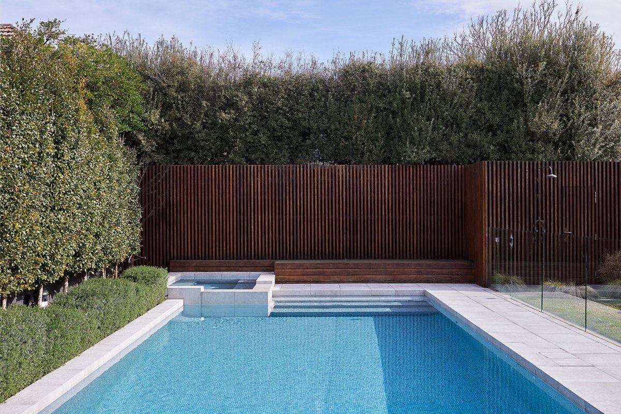
As a considered articulation of its street face, Brighton Residence sits protective and permeable to the natural elements, allowing an interplay with the landscape.A welcomed addition to its Bayside locale, Brighton Residence is a refreshing offering, combining both the heft of its masonry elements with a rhythmic opening between inside and out. Weighted to its site through an extensive use of rammed earth feature elements, together with a textural brick facade, the home becomes both a canvas for the passing sun and dappled shadows of trees, whilst also creating an encasing shell for its occupants.
Optimising the natural assets of the site were a key driver for capitalising on the north-west orientation, allowing for uninterrupted movement between inside and out, and for the home to become naturally lit and ventilated across the seasons. Designed by Robson Rak and built by Melbourne Homes of Distinction, the multiple level home is both engaging and timeless.
Brighton住宅坐落在一个多元化的街区,由年代久远的住宅和更现代的住宅组成。作为一天中时间和光线的吸收体,水平元素的纹理基础变得更加生动,成为了街Brighton Residence sits among a diverse neighbourhood of period homes and their more contemporary iterations. Both an absorber of time and light throughout the day, the textured base of horizontal elements become more heavily animated, as an active participant in the streetscape. Spread over three levels, the rammed earth walls extend downward into the basement and then extrude upward to the upper second level as an element of consistency and warmth throughout. Shaping the experience of the home, the nuanced yet contained structural methodology is left exposed as the backdrop to the everyday, whilst also acting as its own feature and sculptural element.
A sense of generosity fills the home, with large internal volumes following into one another. Whilst the living areas remain open and connected to the surrounding landscape and pool, the more intimate bedroom and retreat spaces remain separate. Wanting to fill the home with natural light and to allow an expression of texture, the combination of materiality and warmth of tone is reinforced with timber joinery, adding a crafted gesture. As well as curating framed views out towards to the garden, vistas internally also lead to a selection of artwork and add another richness to the home, bringing the stories of the artists with them into the fold.
Balancing both privacy and openness, Brighton Residence signals a subtlety in approach from the beginning, through the inversion of the front facade, hinting at the layers within. Robson Rak and Melbourne Homes of Distinction ensure the unique home feels connected to its location, whilst seizing a passivity through orientation and outlook, cocooning its occupants in warmth.
- Interiors: Robson Rak Architects
- Photos: Dave Kulesza
- Words: Bronwyn Marshall

