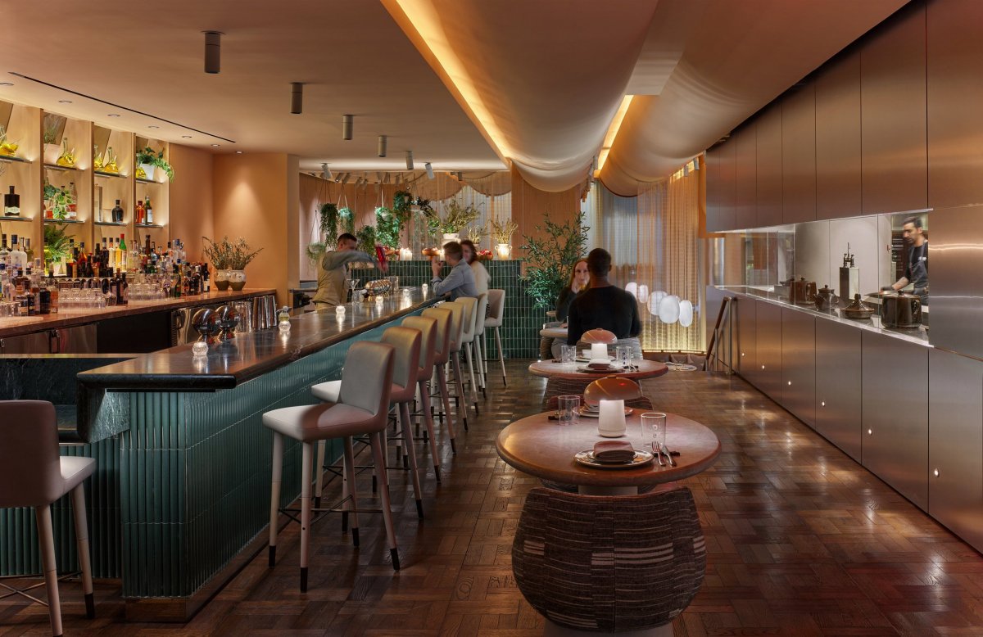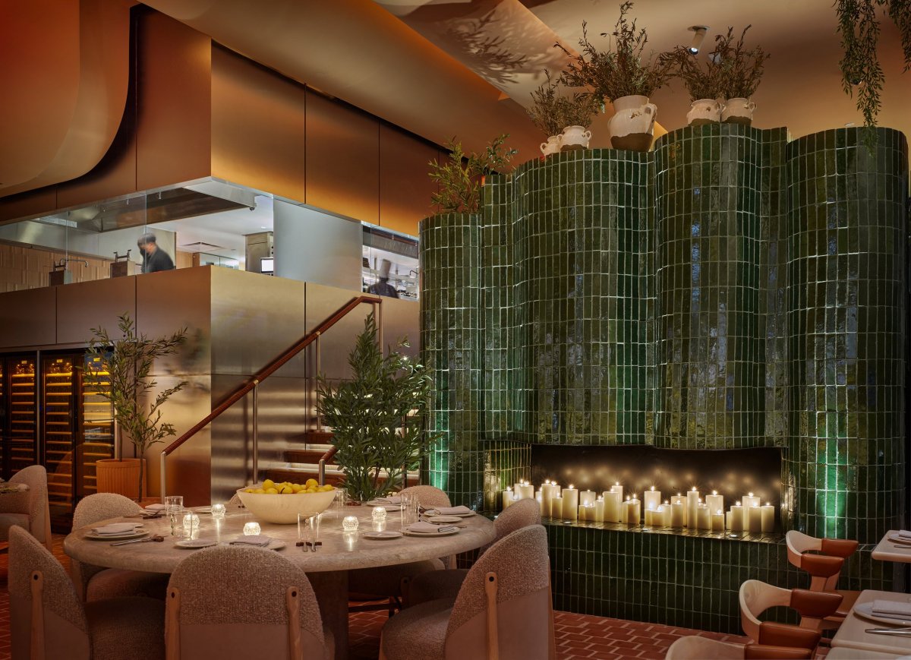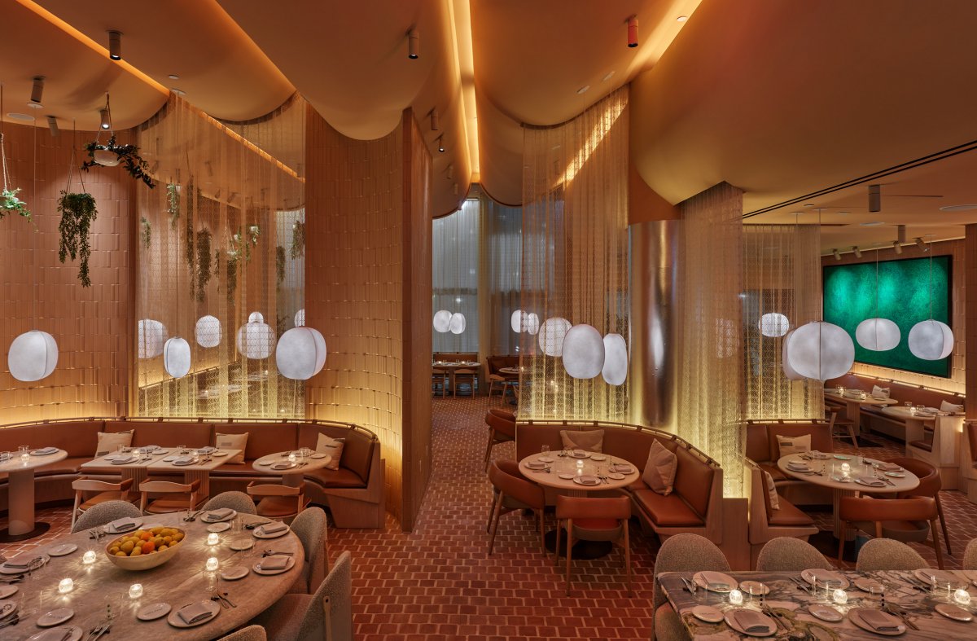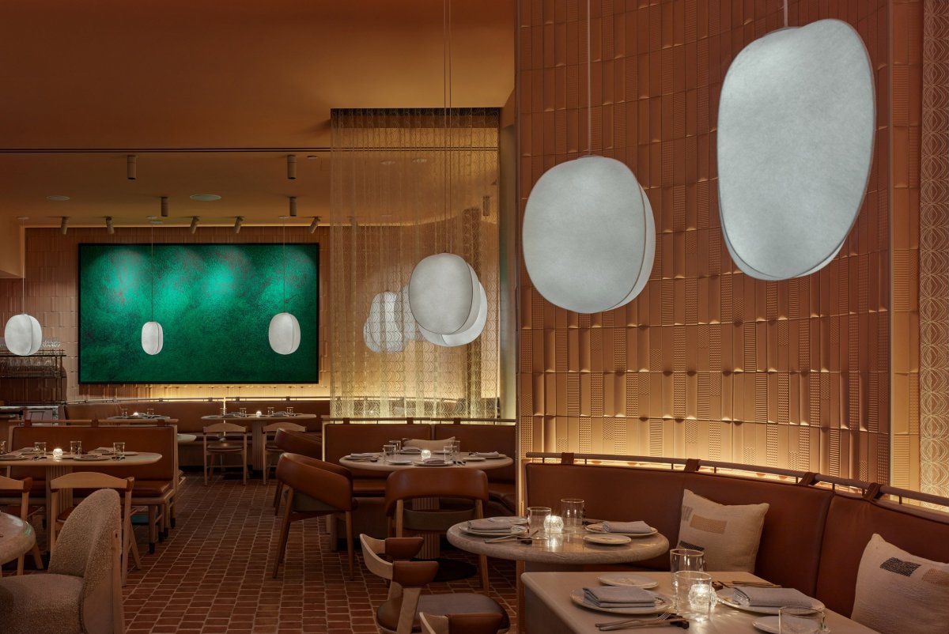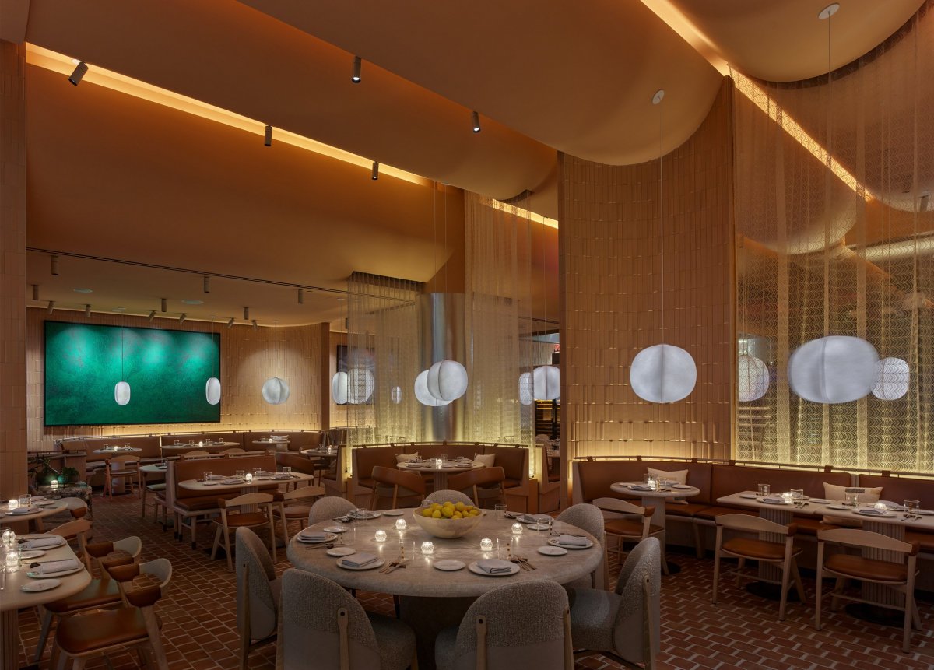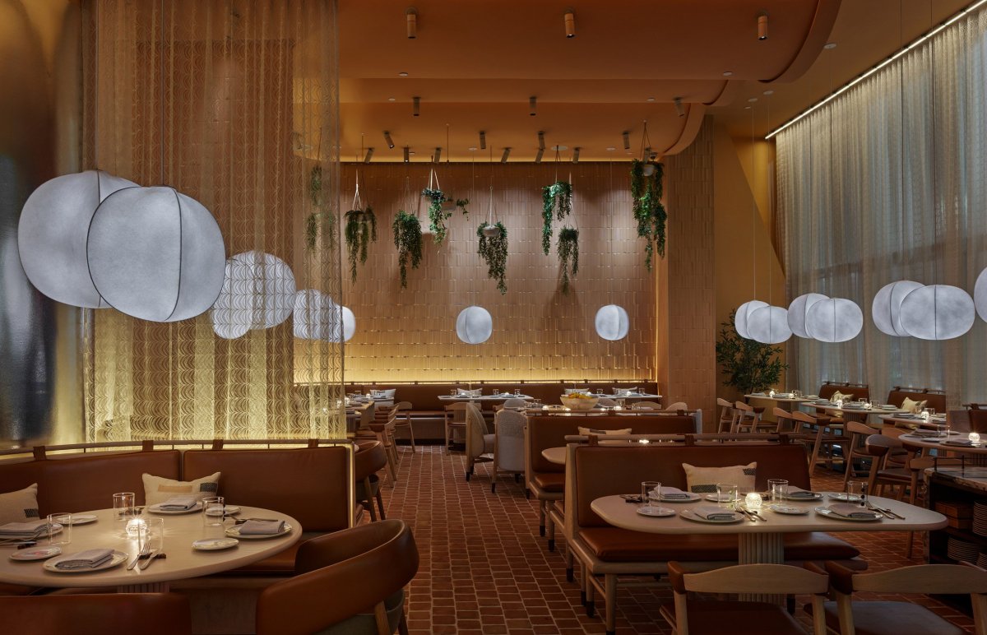
Casa Dani in New York, one of two high-end restaurants in Manhattan's West Side Civic restaurant, was designed by local design studio Rockwell Group. The dining room is terracotta, leather upholstered, separated by transparent curtains and illuminated by lantern-style lights. Olive trees and terra cotta tiles create a frescoe-like dining impression at this New York restaurant, which resembles a traditional Spanish courtyard.
The interior of Casa Dani, like its menu, is designed to celebrate the heritage of chef Dani Garcia, who comes from Spain's southernmost Andalusia region. Visiting guests can enter Casa Dani via a comfortable lounge area with walnut wood floors. It also has a lounge, a green marble bar and a kitchen with Windows.
The dining room is accessed through a cozy lounge flanked by a bar made of dark green marble, with a base covered in slender tiles of the same hue. On the other side of the room is the restaurant's 30-foot-long kitchen, where customers can watch a cooking show directly through the glass in the middle of the side panel, where each dish is prepared.
The terracotta palette is widely used at Casa Dani, where lantern-style lights hang above the dining room table. Guests must descend a flight of stairs with leather-clad balustrades to reach the spacious dining room, where walls and floors are inlaid with terracotta tiles. A combination of hanging plants, lantern-style lights and a few olive trees creates the feeling of being on an open-air terrace in the middle of a traditional Andalusian house.
- Architect: Rockwell Group
- Photos: Nikolas Koenig
- Words: Gina

