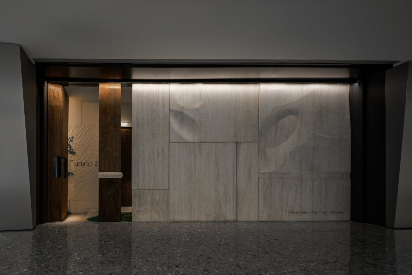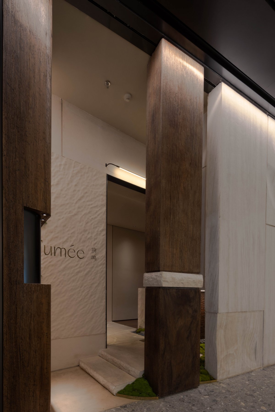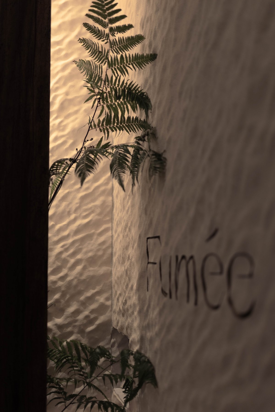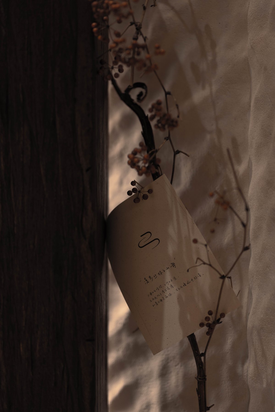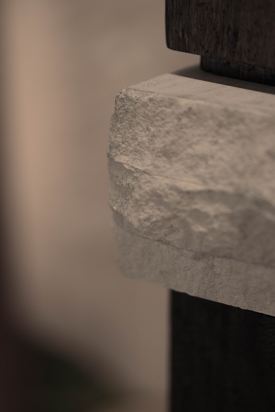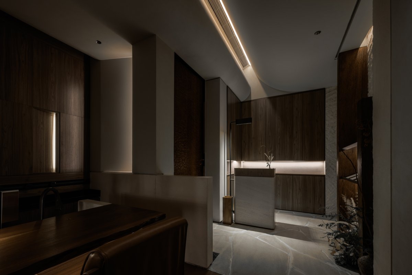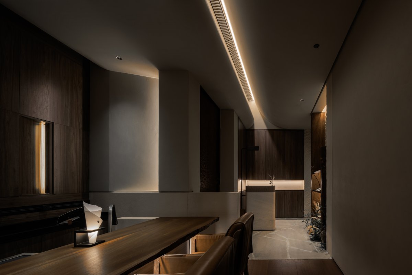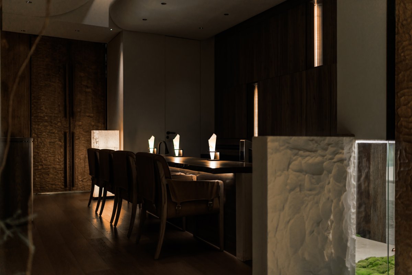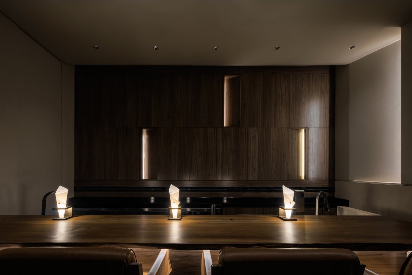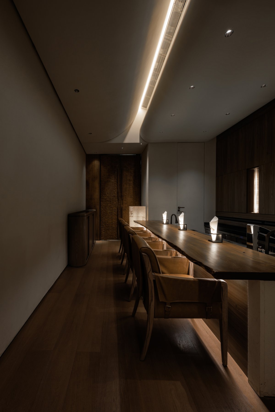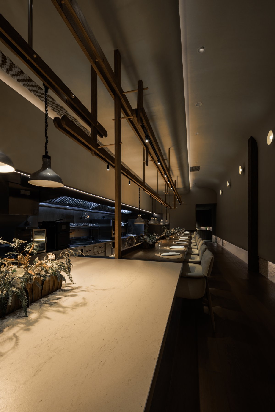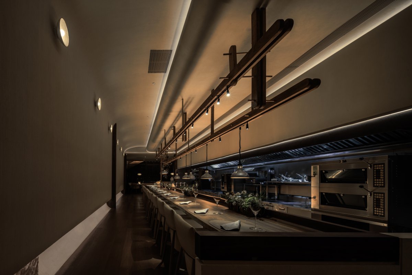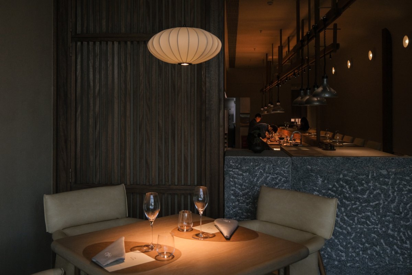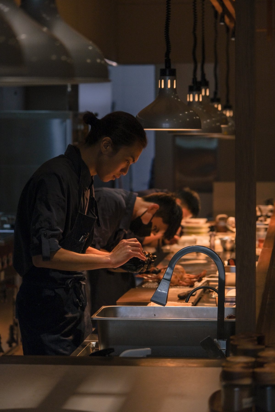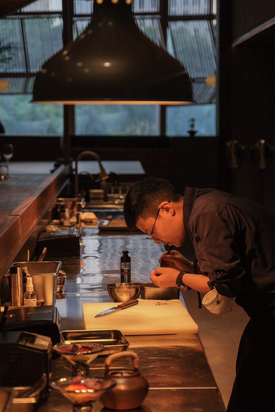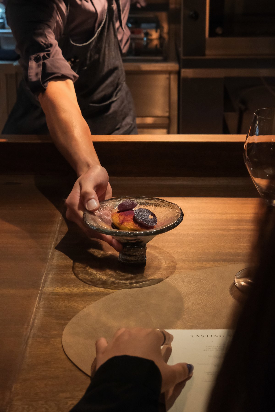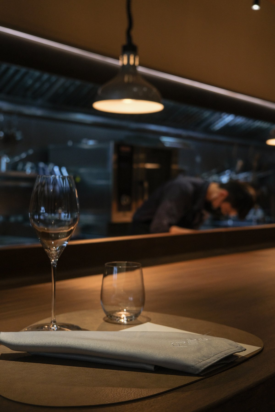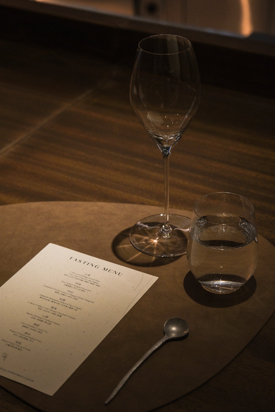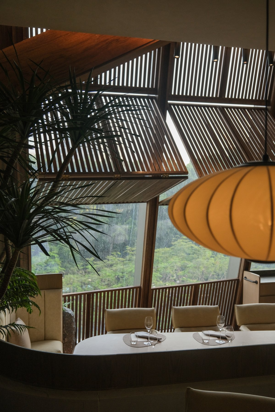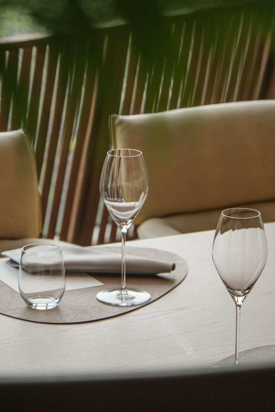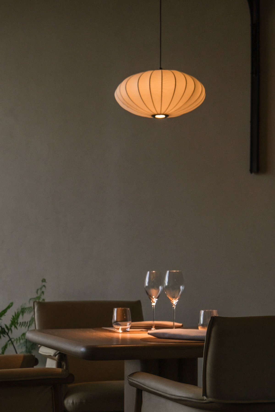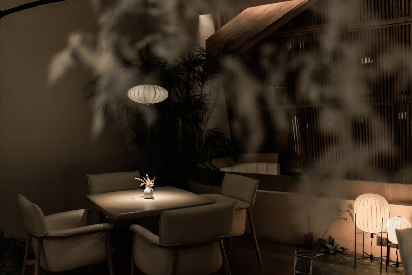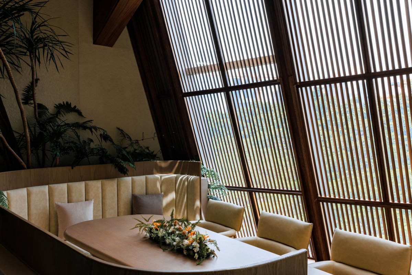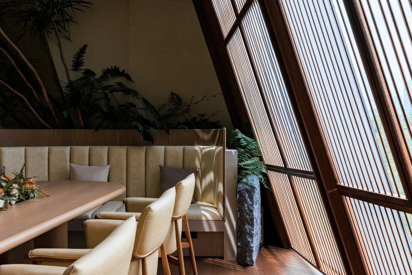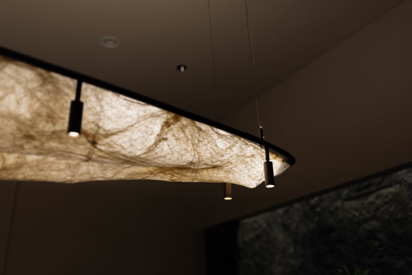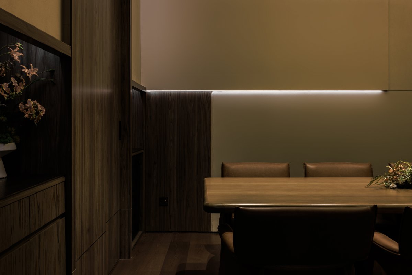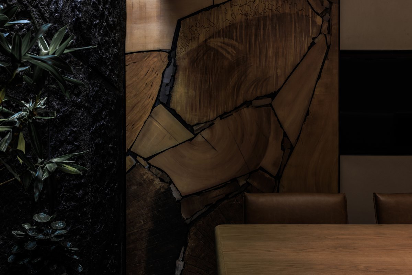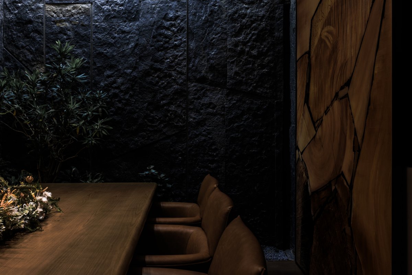
Fumée means “smoke” in French. It is the steam at the moment when lifting the pot lid. It symbolizes the curling smoke in the village, and it also resembles the twilight mist in the mountains.
Fumée is the only road for many delicacies from the natural environment where the ingredients grow to the cooking techniques. Fumée contains poetry and rich imagination to perceive the fusion cuisine and spatial presentation that we carefully offer.
A significant point of a nice space is to allow our body to perceive the natural rhythm of breathing。
This design wants to fully retain the sensory experience brought by the space. The first thing is to open the end that is temporarily sheltered by the building curtain wall to let in sunlight and greenery.
Express the space according to the growth of a tree. The bar box is the quiet root that coexists with the rocks; the long bar is the warm trunk of the tree, and the last scene is the verdant canopy of the tree. Through the dislocation and elongated depth of field, a deep space that penetrates, overlaps, and contrasts.
The geometric section creates a hidden dramatic tension in the natural rocks and space. Gently twist the stone which is between the old wooden pillars guiding people's sight to extend from the gap. As far as the eye can see, the beginning of the story is engraved on the textured wall of the fern branches and leaves-Fumee.
The shopping mall is brightly lit and noisy. The first filter is the hidden entrance between the wood and stone. Turning around and pushing open the chiseled wooden door that was lightly covered by the moss, tranquility poured out like water, and the senses were completely immersed in the darkness.
The slate floor grows indoors, a clump of wildflowers blooms at the side, and two copper plates are set between the tree trunks, which show the seasonal menu and the chef's favorite poems.
The reception desk is standing with a shining down light, and there is a closet behind it for clients to store their clothes. Although the atmosphere is relaxed, it’s necessary to retain the solemnity to make customers feel at home.
The figure is a transparent fantasy, while the scene is a hazy undercurrent in the night. Those two dissolves together. The sommelier's face hides in the dim light. Lit up the lampstands on the table one by one and then salvage our souls between the cups.
The ceiling is like a night, the light is just enough to see each other's outlines clearly, but it doesn't bother your eyes. The paper lantern on the side exudes ancient warmth, but it doesn't occupy your attention.
This space tries to paint an abstract picture rather than alienating the mountain cave. Once pushing open the quaint door, you will notice the hanging silk lamp that seems to collect the stars in the mountains to form a glowing fog on the dining table. The opposite view of the dining table is a full wall of rocks and a bunch of natural trees. The other wall is a gigantic picture spliced with old wood. When sliding it away, it will be a TV for clients to use.
In addition to providing enough fire control width, the corridor retains the "narrowness". To allow only one person to walk, no matter how short it is, it’s still personal time. As go up the stone steps, the moss surrounding seemed to soak in the moist air of the mountains.
The long bar connects the chef and customers through food. Based on the height of the chef, consider the height difference between the inside and the outside bar to make sure the chef's sight is at the same height as the clients when they sit down. Both parties can be more relaxed and comfortable.
The long table retains the original state of Nan Mu, and time will make it warmer, and slowly retain a trace of years.
The dining table for four on the bluestone slab is a transition from "indoor" to "outdoor". The hanging wall lamp lights up the food at the right time while the floor lamp in the surrounding grass gently wraps it. Tables can be independent and infiltrated by each other. Going down the stairs is a booth surrounded by rocks and plants, with a small piece of tranquility and privacy. The wooden slat window filters the midsummer but retains green and shadows crawling slowly between the tables and chairs.
Our perception is no longer one-way to the end of a thread but contains multiple possibilities interpenetrating, such as various sights, emotions, forms, and words. It sensitively captures and simultaneously accommodates the rhythm of customers’ footsteps, the concentration of the chef, the thirst of waiting for wine, and the ease of the plants swept by the wind.
Poetry is the truth that we did not expect. It is an affectionate gaze on the daily and nature. Rustic elegance, natural comfort, and just-right lighting make every client feel comfortable and enjoy this sensory night.
- Interiors: Ruhaus Studio
- Photos: Xia Tong Sexy Party Team

