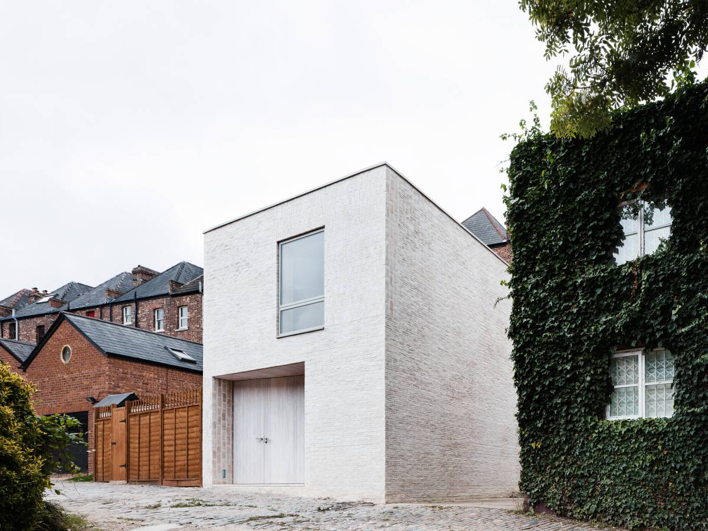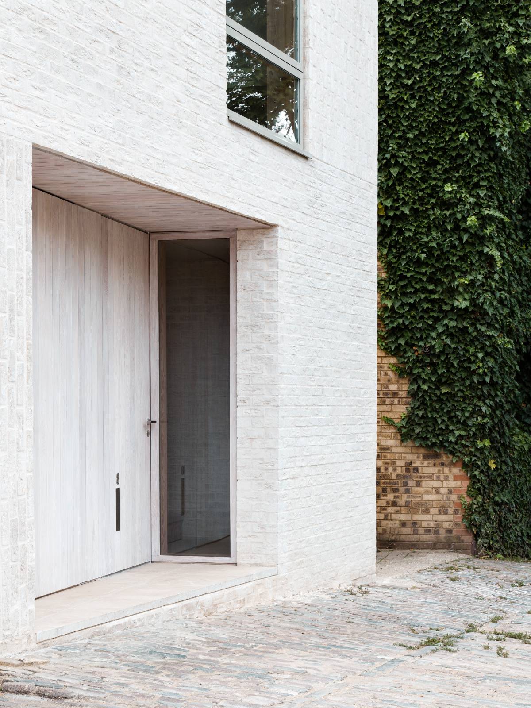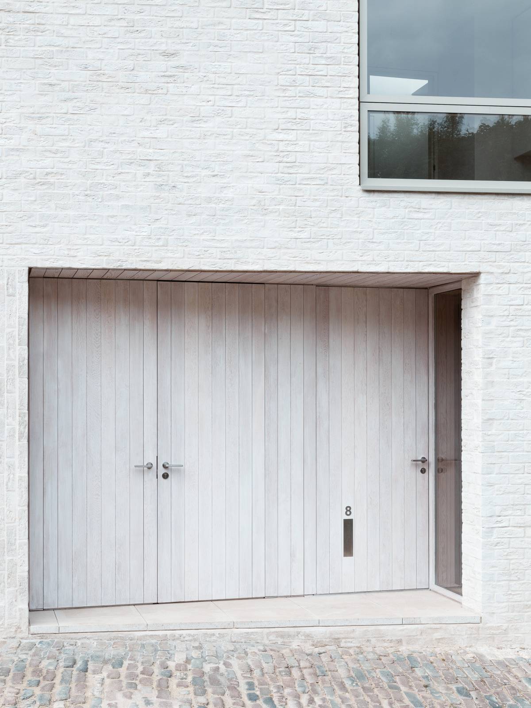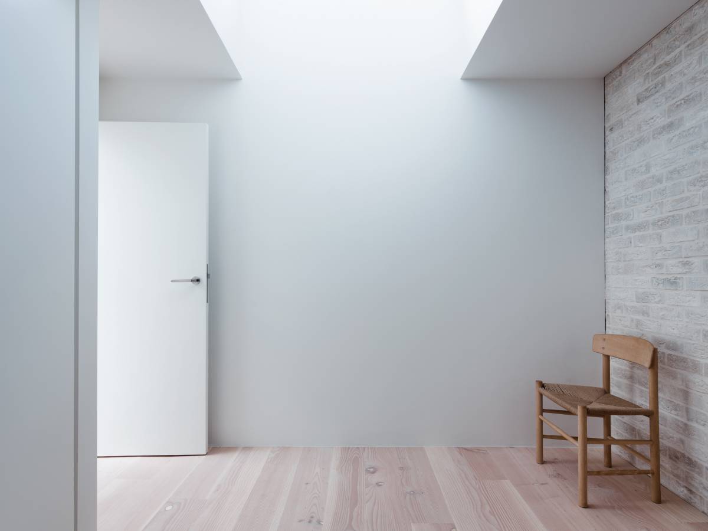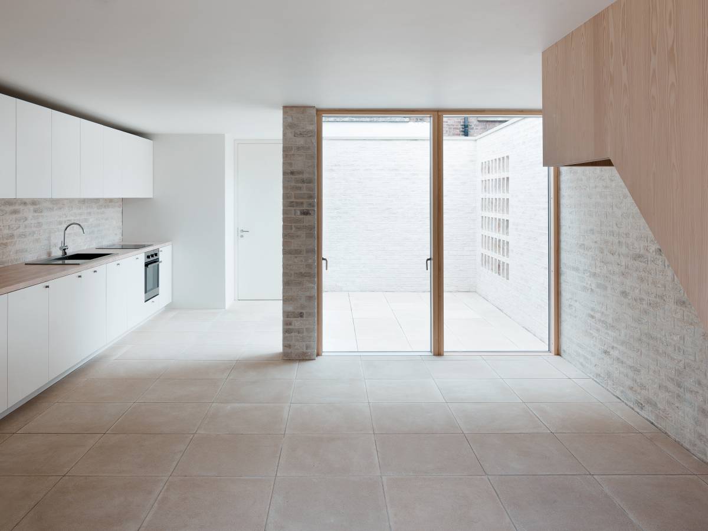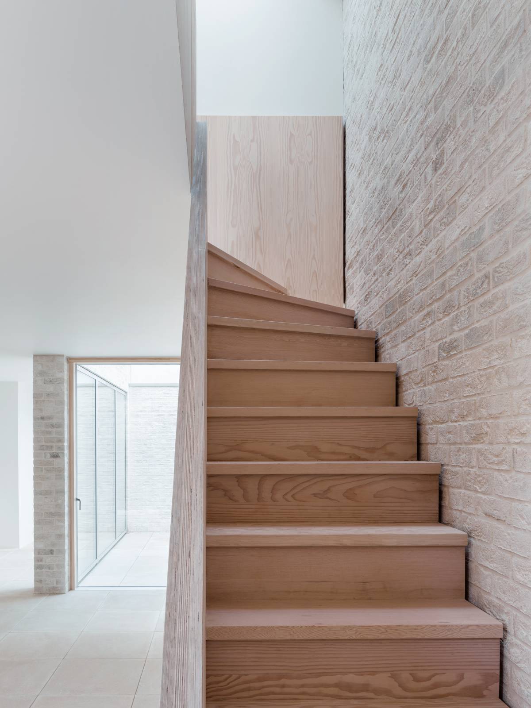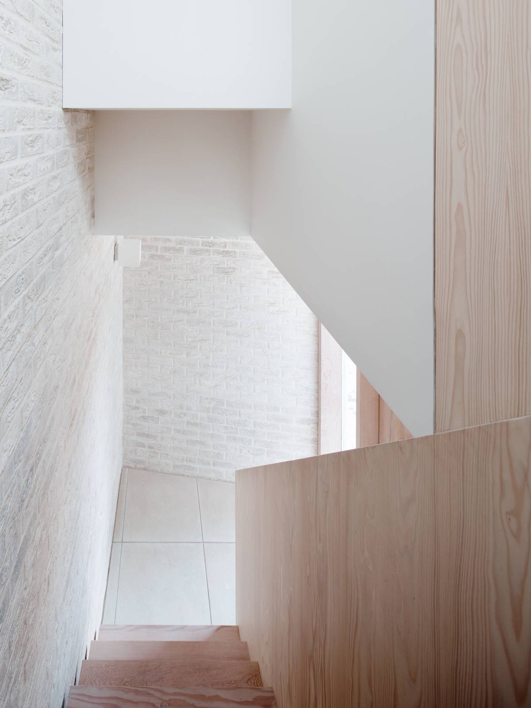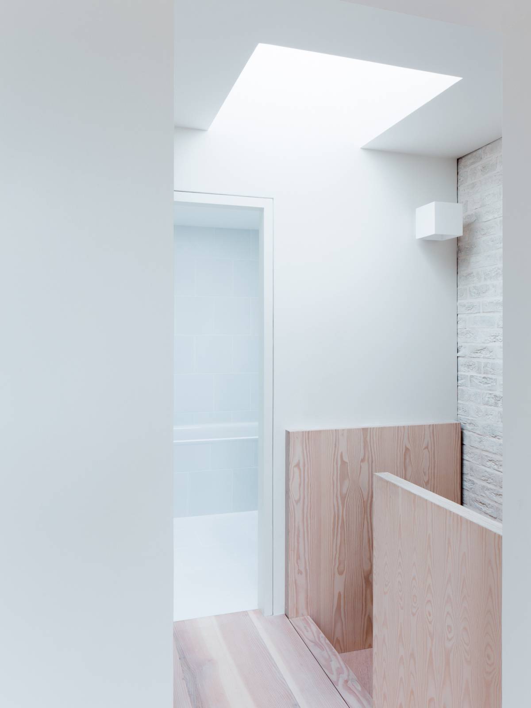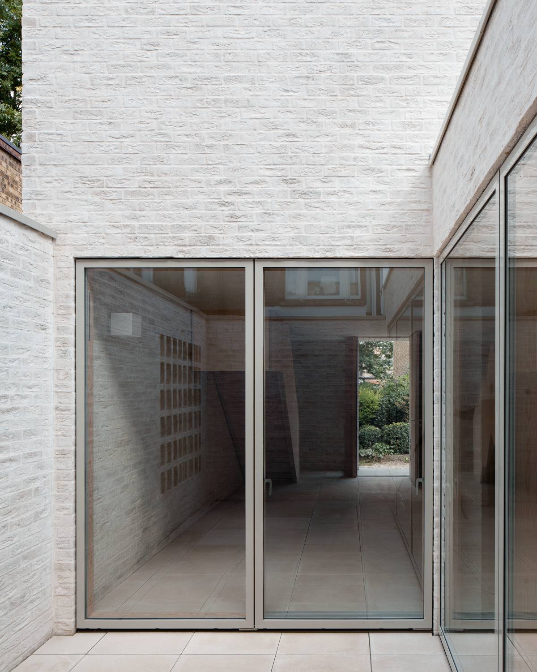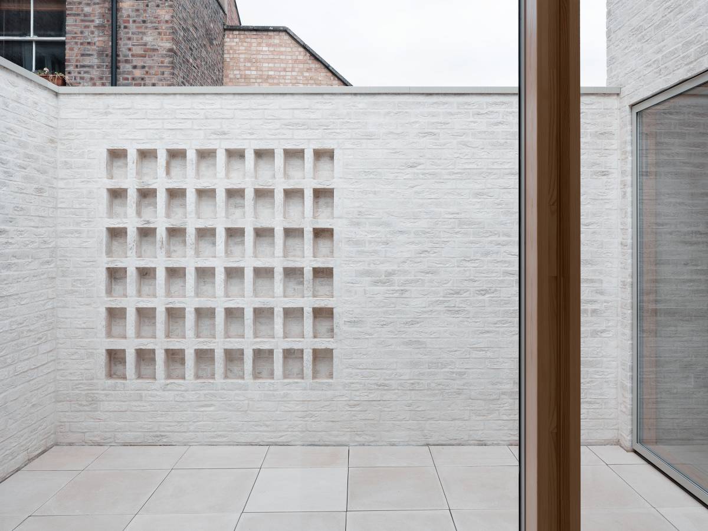
Completed in late 2015, Mews House in north London consists of an 11 sq m courtyard and two compact bedrooms totalling 68 sq m, facing a quiet stable. The 90-square-meter site was once a disused garden and garage. Behind the site is a five-storey building. The building is surrounded by gardens, cars, stables and temporary buildings designed by the architect.
Russell Jones considered visual, spatial, structural, and economic aspects of the design; In his use of materials, he deliberately kept it simple. In terms of volume treatment, Jones maximizes the use of the small site, allowing all four facades to overlook adjacent buildings. Architecture offers a sense of calm wholeness and space that you don't see much of in London. Jones's careful selection of materials and the way in which they are constructed is crucial to improving the quality of the building. The resulting house, though compact, offers a spacious and novel spatial experience.
The main entrance is located on the ground level and has direct access to the open-plan living, kitchen and dining area. This area is located above the backyard, where a glass ceiling creates a spatial and visual connection. A continuous stone walkway connects the front entrance, interior space and backyard. A bike service and recycling shop are located at the entrance, which is surrounded by a blurred pane of glass. At the rear of the ground floor is a toilet with a washing closet. Two bedrooms are on the ground floor, each with walk-in storage and a bathroom. Skylights in the roof are carefully arranged to allow daylight to enter the interior.
In the courtyard, a small niche integrates with the brick wall to decorate the space. Residents can place candles, flowers and plants here. The material selection of the building was influenced by the old buildings on the site. After discussions with Haringey planning, Russell Jones chose to use light-coloured bricks and mortar for the new building, in keeping with the style of the new development's stables and contrasting with the weathered and dingy public housing behind, while brightening up the cobbled walkway.
- Architect: Russell Jones
- Photos: Rory Gardiner
- Words: Gina

