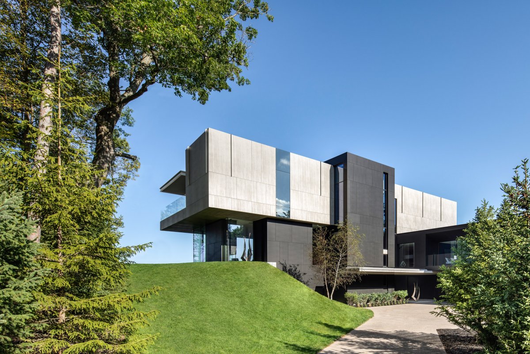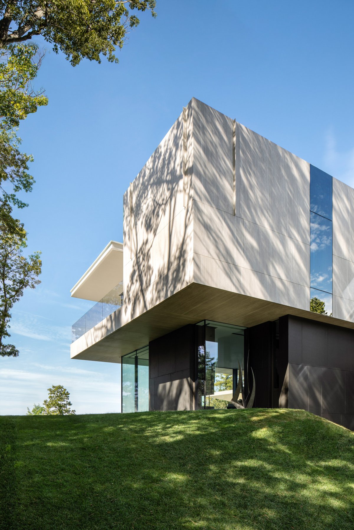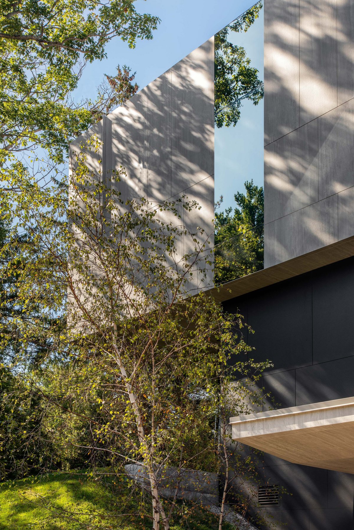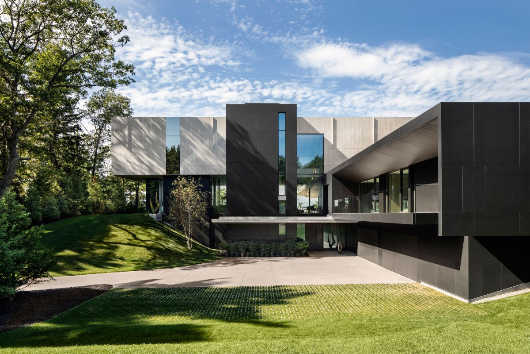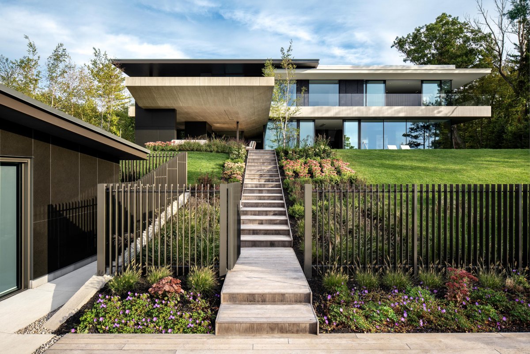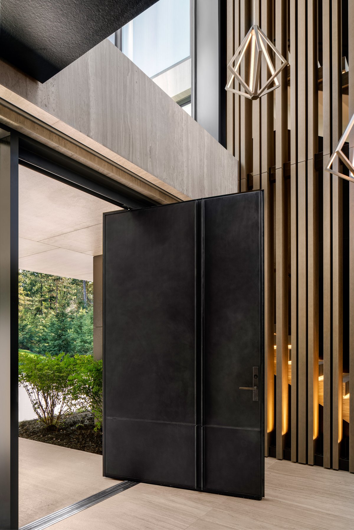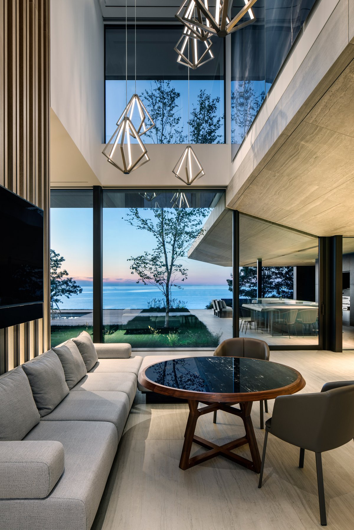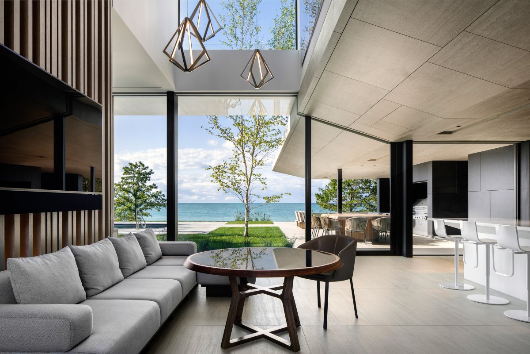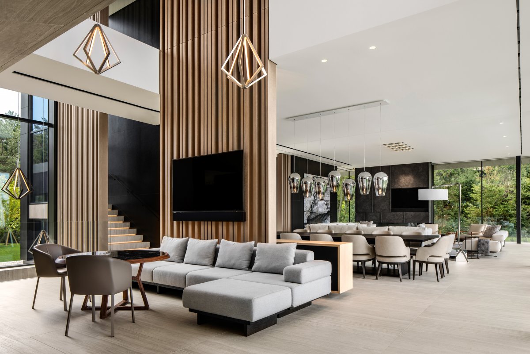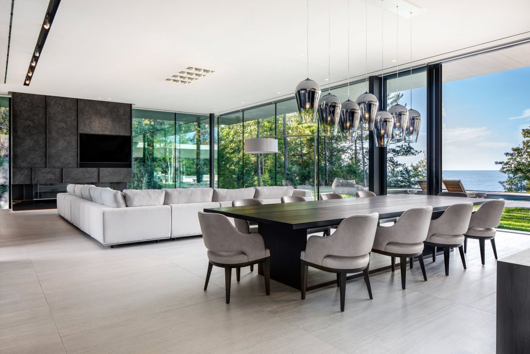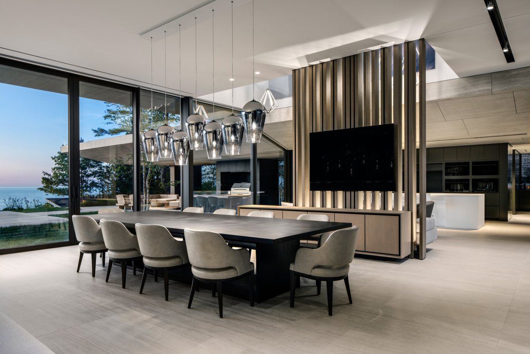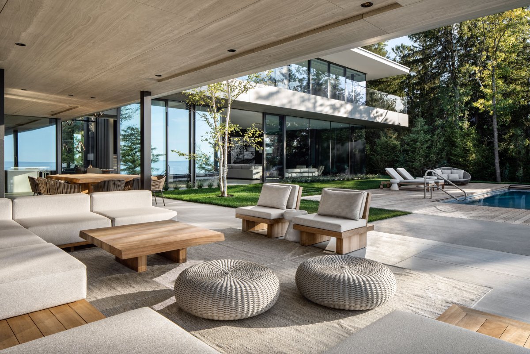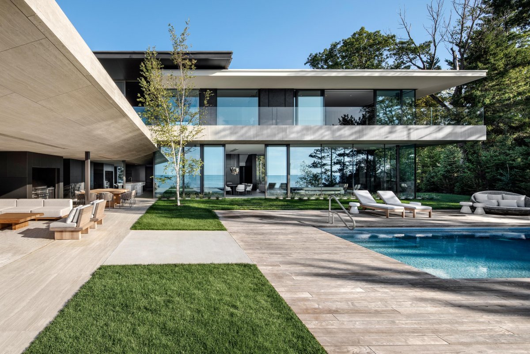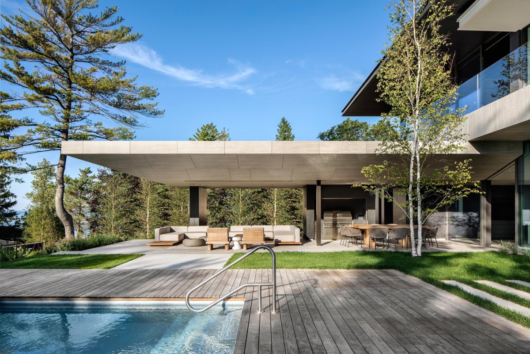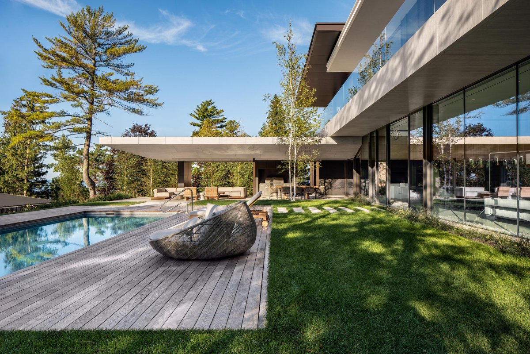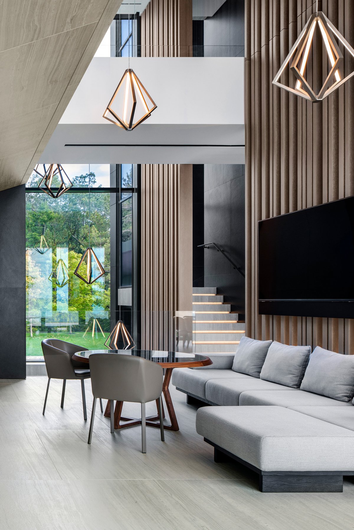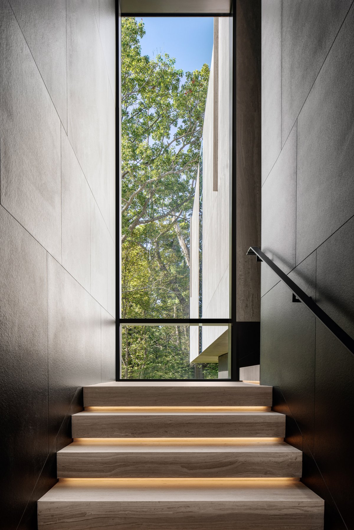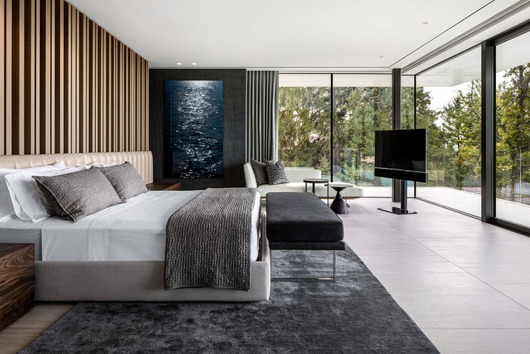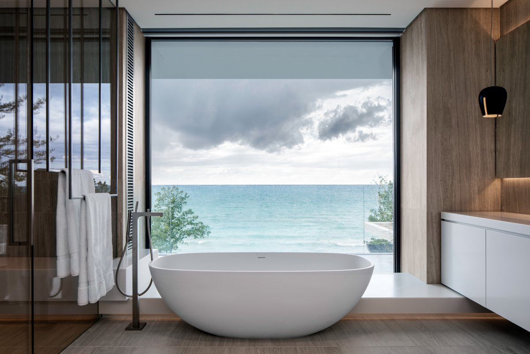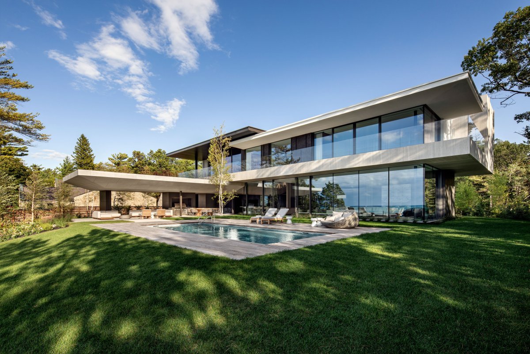
A summer home on the shores of lake Huron in Canada, designed by SAOTA, an architectural and interior design studio in South Africa. Although built environment could be described as conservative rural "cabin", but the house attempted to extend traditional lake by way of contemporary architecture the possibility of a family vacation, and by using design, technology and the latest development of sustainability to its beautiful natural landscape significantly linked to explore new ways to strengthen the family summer vacation lifestyle experience.
The site is a bluff occupying the transitional space between water and forest, rising 3.5m from road level and then dropping down to the water to create a grassy embankment. The building is set back on the property towards the street to preserve the natural bluff. On approach, the house is largely concealed by the surrounding mature fir trees, appearing as a simple light-colored stone box floating effortlessly between the tree trunks. The rear of the house, facing Lake Huron, dissolves into a two-storey wall of glass washing natural light deep into the interiors.
Conceptually, the design consists of a series of stacked and suspended rectangular boxes, one embedding the building into the ground plane, the other suspended overhead to allow the living level to exist between the volumes. An indoor outdoor volume to the south anchors the building and maximizes the site’s lakeside views while allowing the living spaces to occupy the foreground. A bank of bedrooms projects backwards above the garage.The way in which the building is largely obscured from the street and in turn screens views of the lake helps build suspense on arrival, only to satisfy the sense of anticipation on entry via the large pivot door. From the threshold, a dramatic triple-volume atrium lets in natural light and draws the eye outwards towards the view.
The upper-level housing the master bedroom is devoted entirely to the owners’ private space, including an office and a gym. To the front of the house, a covered outdoor entertainment area flanks a swimming pool. A boardwalk and staircase descend to a refurbished cabin that predated the house, and now houses a guest suite and additional outdoor entertainment area to facilitate long summer days playing on the lake.
- Architect: SAOTA
- Interiors: ARRCC
- Photos: Adam Letch
- Words: Qianqian

