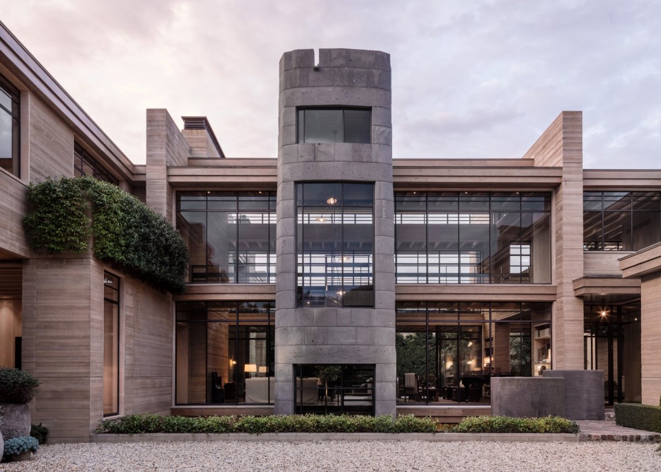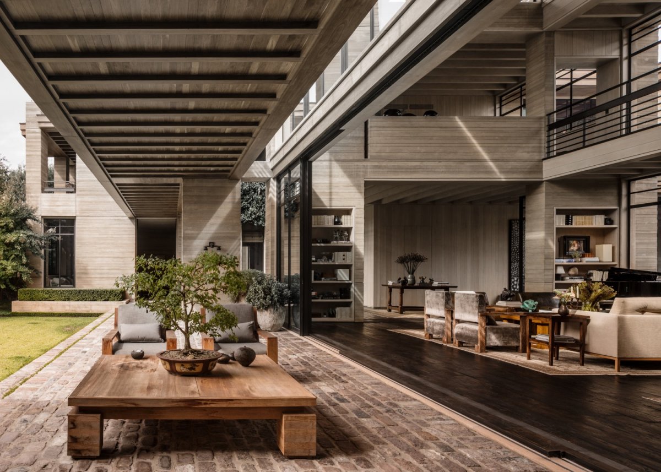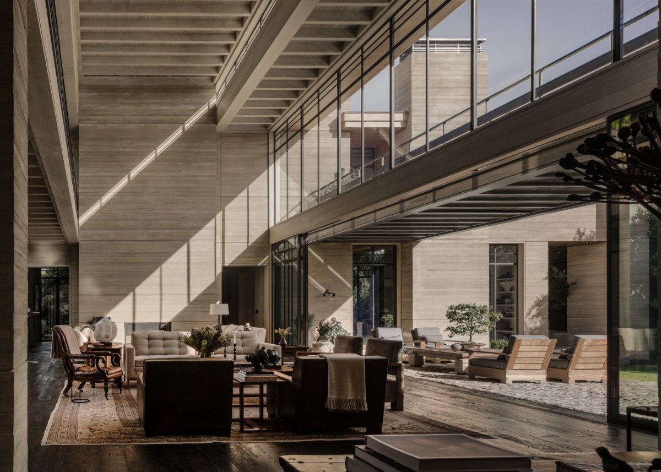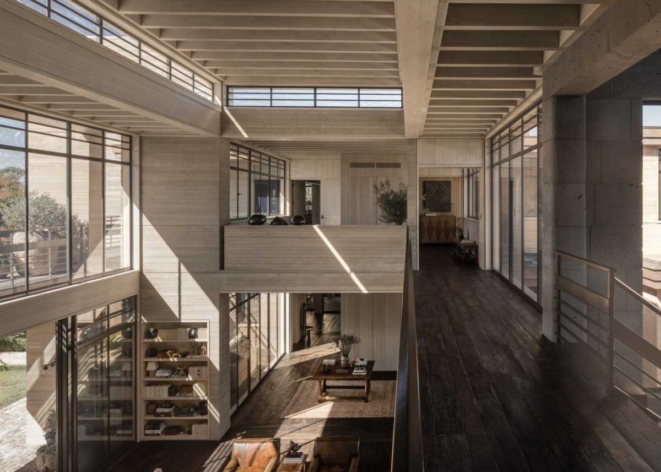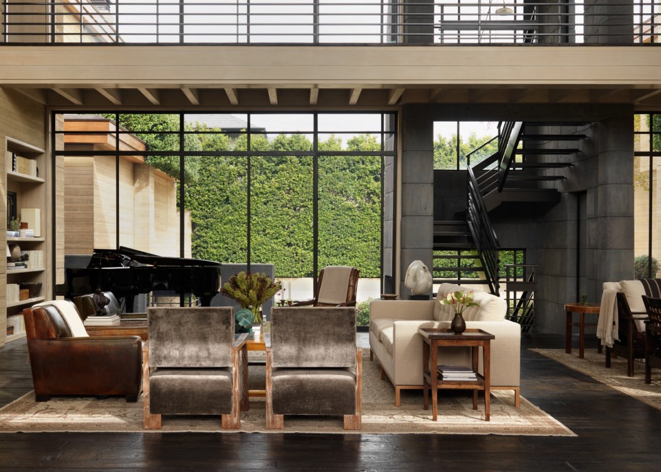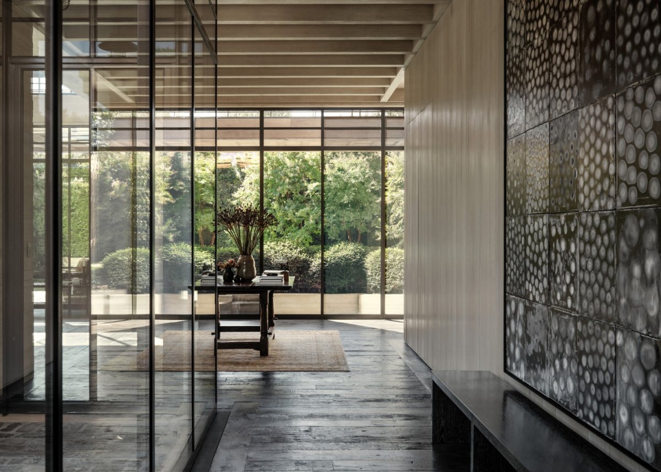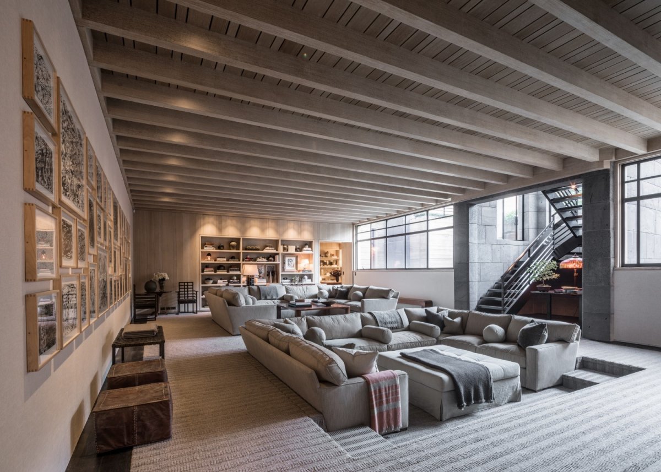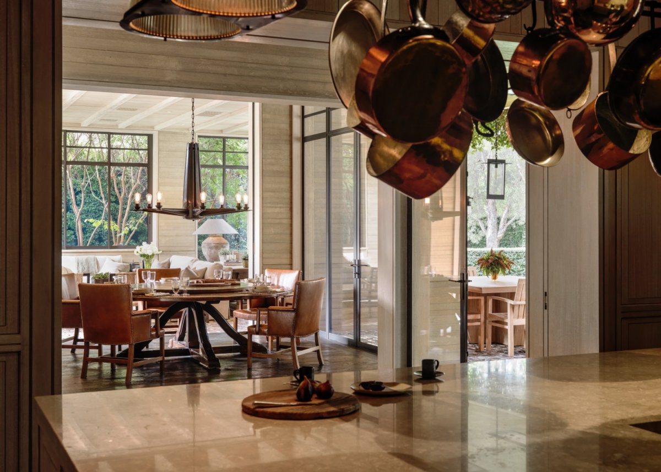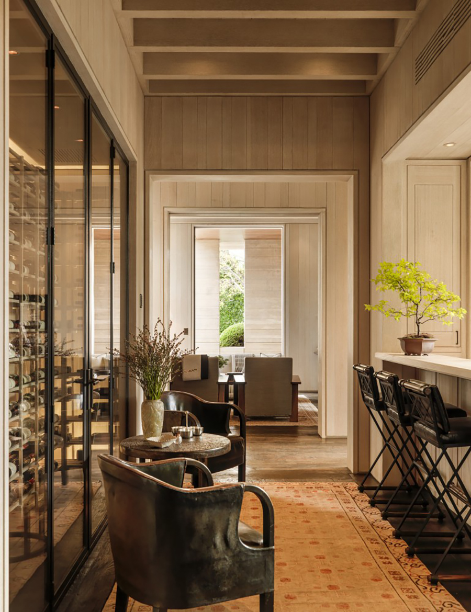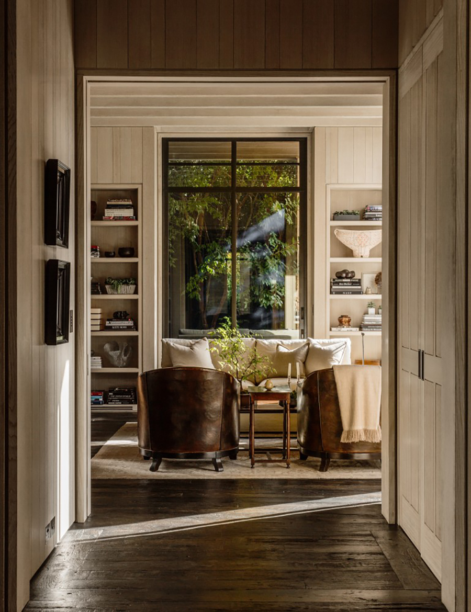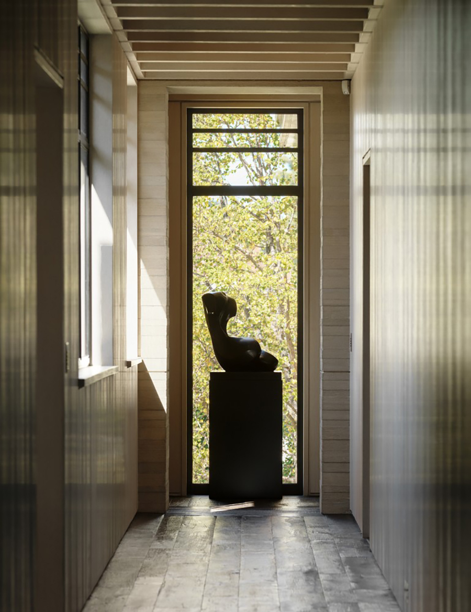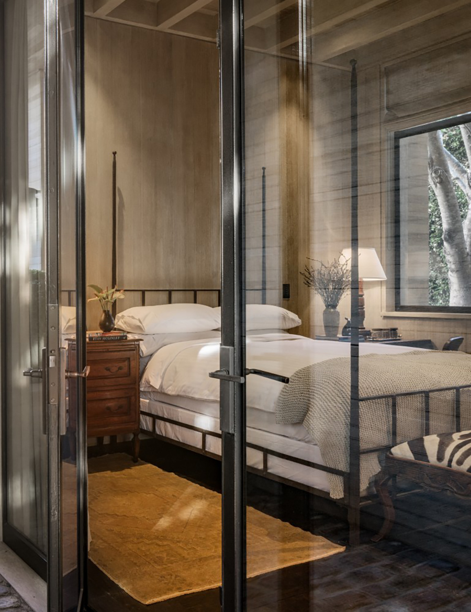
Scott Mitchell Studio has completed a modern residential project in Melbourne, Australia. Grandeur and restraint are the hallmarks of this magnificent building, sometimes crude, sometimes delicate. The two wings protrude forward to form an entrance courtyard, and a concrete wall of wooden planks evokes the striped rock formations of the interior. They are connected by a large glazed volume that reveals the soaring interior Spaces.
Projecting from this facade is a three-storey staircase tower, whose slender organic form complements the vertical thrust of the concrete piers and contrasts with the horizontal nature of the roof plan. The central large room, which rises to the height of the entire two-story house, is crossed by a bridge and a terrace that connects the upper sleeping area to both sides. Layers of pocket gardens and courtyards are woven into the design, as well as rooms that provide private rest, away from extensive public Spaces.
- Interiors: Scott Mitchell Studio
- Photos: Trevor Mein
- Words: Qianqian

