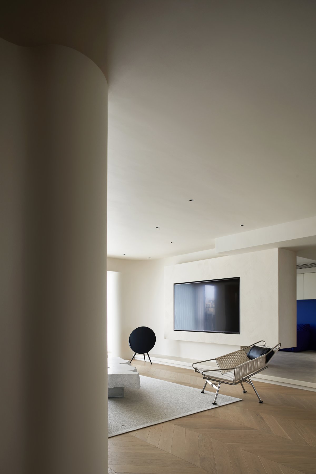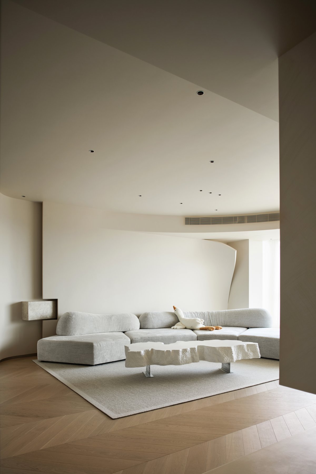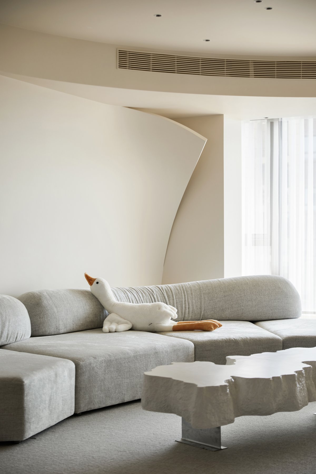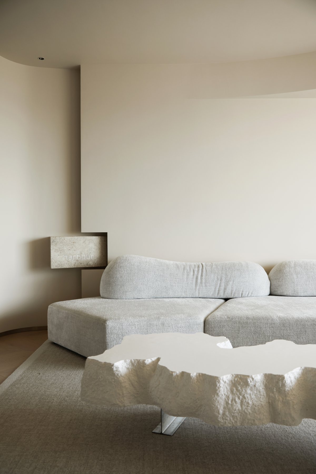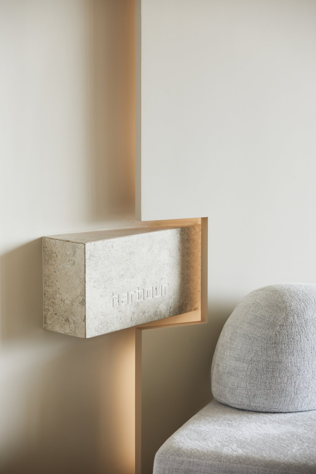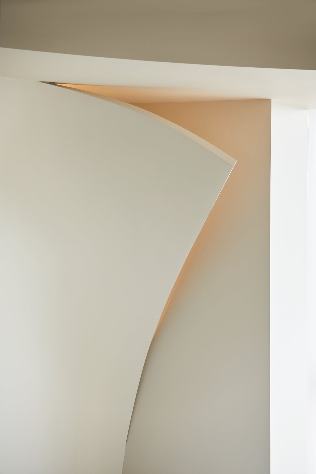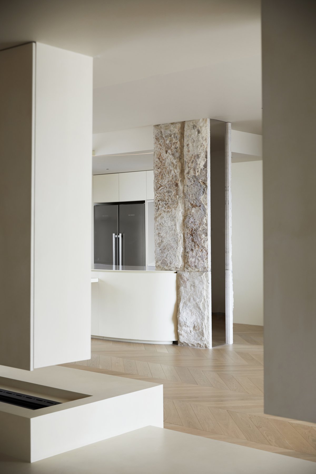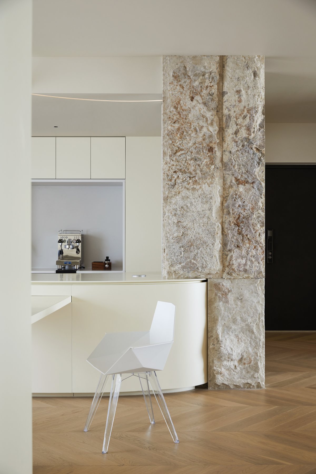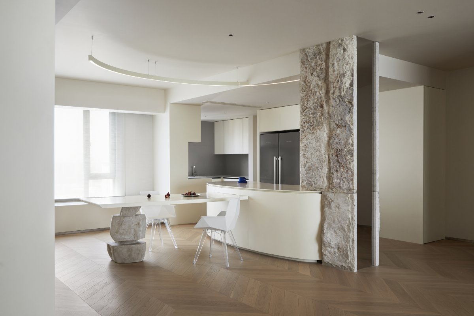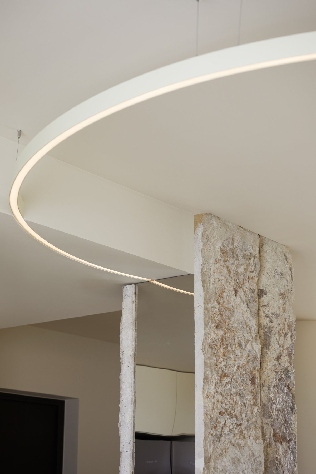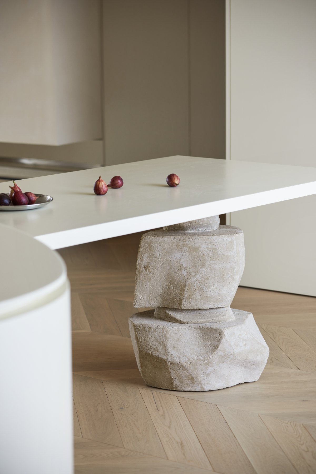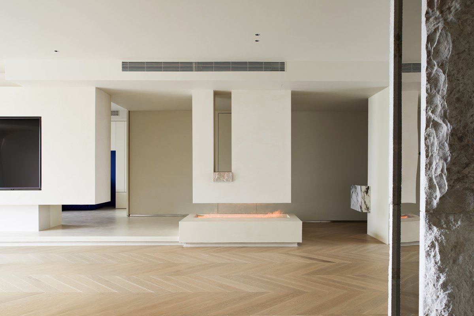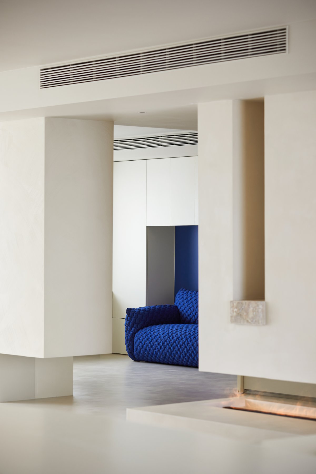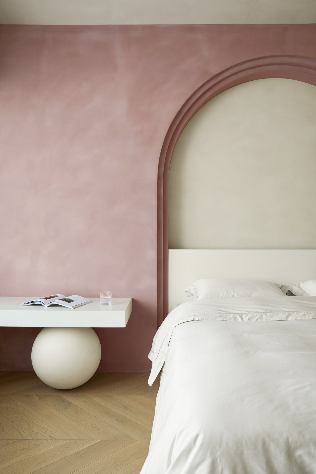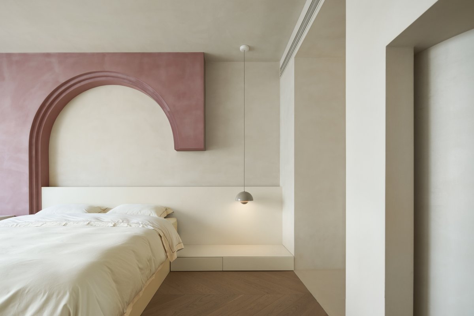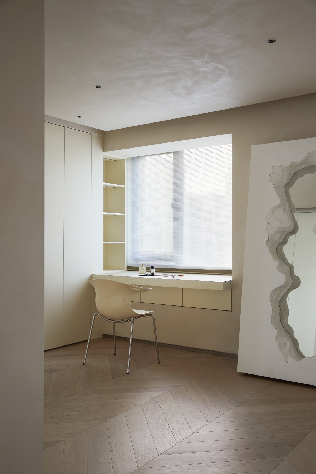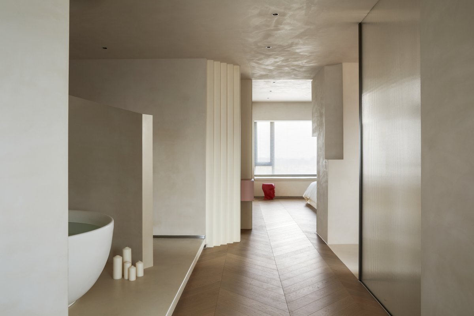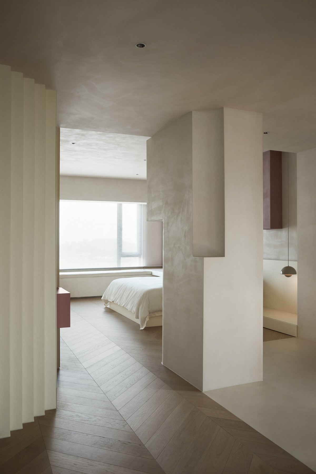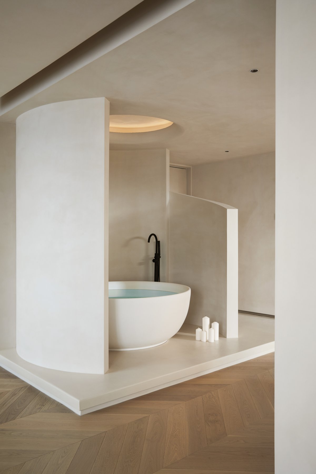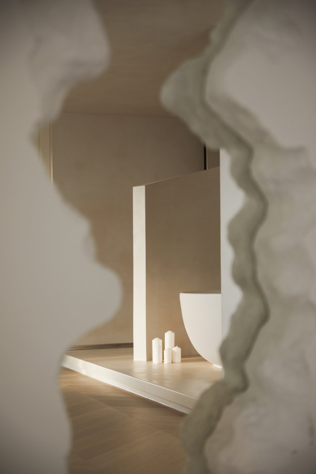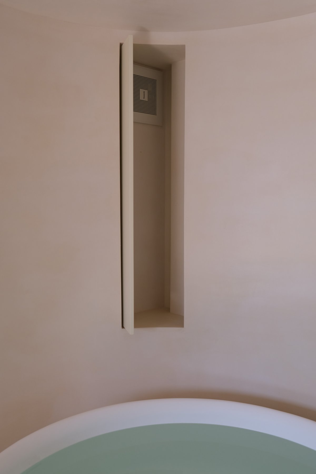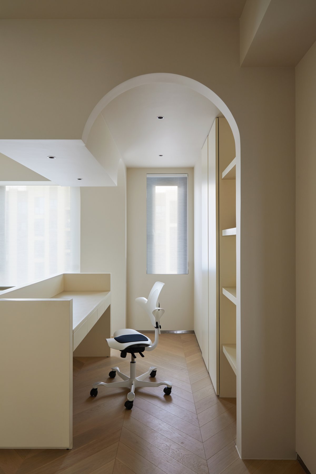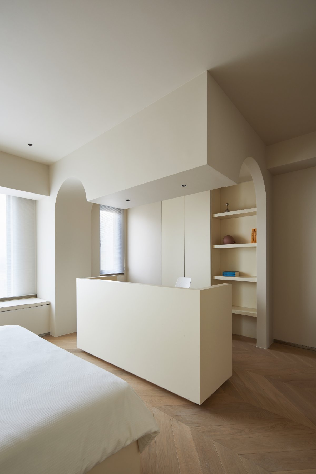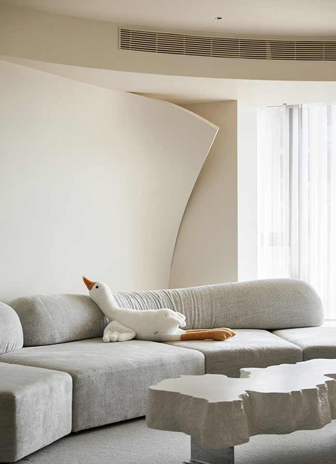
Traces of age and modern design are combined in a fixed area, colliding with cross-border thinking, to produce a new type of living space. The theme of the space is "back and forth". It's an attitude toward the past and the future. The designer believes that regretting the past and worrying about the future make us unable to live in the present, so he uses the space to reflect on these two attitudes and call on people to pay attention to the present life.
Harbor/Diagonal arc fusion with two Spaces.
Two diagonal arcs enclosed the living room. The first arc SOLVES the problem of sharp corner at the same time the sofa bag is closed, as if the boat is anchored in the harbor as calm and safe. A corner off the wall was uncovered, squeezing out a group of warm light; The 2nd circular arc is in the place that approaches the balcony and exterior permeate echo, blend the balcony into the sitting room.
In addition to the lighting installation "lifting a corner" on the sofa background wall, we also inserted a small diagonal triangular stone installation with "harbour" engraved on it. This not only echoes the rest of the stone elements in the space, but also serves as a metaphor for the family as a warm harbor.
Texture/smooth material and rough natural cave stone collision
To break the spatial form of the original kitchen area occlusion, we designed a restaurant island area around the load-bearing columns to meet various functional forms of the scene. The custom C-shaped moon lamp provides the lighting for the dining area and also connects the heavy column stone. The table corners are stacked with "stones" for support, which also adds some indoor interest.
At the beginning of commissioning, the owner mentioned the experience of the kitchen area many times. The designer hopes that "sense of experience" is not only to blur the boundaries between Spaces through the improvement of functions, but also to use atmosphere to guide behavior. In this way, the owner can experience living in a natural state.
For this load-bearing column, we finally chose a natural cave stone with a thickness of 10 cm. The texture and weight of the material dispelling the boredom of the space. The stone found with great effort shows the designer's attitude of controlling the space elements and pursuing perfection.
In the dining area, we also set up a row of minimalist invisible side cabinets for easy storage. A rebound device is installed inside the cabinet, which can be opened by pressing. When not used, it is a closed square, which forms a sharp contrast with the irregular shape of the opposite dinner island, and increases a few points of modeling interest.
Colouring/Klein Blue versus Roseberry Pink
The jumping colors of the master bedroom and studio promise to do their own thing in their own territories. A vibrant Klein blue is used in the video room. This place is responsible for leisure, work, watching movies and other functions; The elevated processing of the space weakens the connection with the living room, making the audio-visual room a semi-intimate and semi-open space. The lapping of most of the geometric volumes illustrates the sense of architecture.
In addition to daily leisure functions, the multifunctional room can also become a guest room. The minimalist foldable bed is placed in it, which can be pulled down when needed;As a strong privacy space, the master bedroom is presented in the form of a suite. Bedrooms, toilets, bathtubs and cloakrooms are all divided into the same area. A large number of arc elements in addition to aesthetic factors, more want to make the space with the soft characteristics of arc and sense of security;
The background wall of the bedroom is a three-storey superimposed semi-curved arch shaped with custom micro cement spheres. The color of low saturation pink "Roseberry" and warm cream white, to create a warm and comfortable living space; There are three water pipes in the original house, and we wrap the exposed water pipes with the abnormity shape after removing the wall. This not only solves the problem of water pipe exposure, but also increases the storage function in the side.
The bathtub area was raised to enhance the ritual. Both sides are surrounded by curved wall. Inside the wall is a hidden exhaust fan that doubles as a light recess. The top uses "arc light design" the form is the finishing touch here;The cloakroom area of the master bedroom is a dresser converted from a two-meter bay window. This meets the daily makeup needs of the hostess. The two sides of the end have open storage。
Supplementary/Children's room
In the learning area of the children's room, we combined the existing wall to simulate the "castle". The turning connection of two curved doorways breaks the unity of space. In the rear, storage cabinets are combined with niches. The cream-colored paint works with the wood floors to create a warm atmosphere.
- Interiors: Shejin Space Design / Wei Yang, Yue Tang
- Photos: Hanmo Vision
