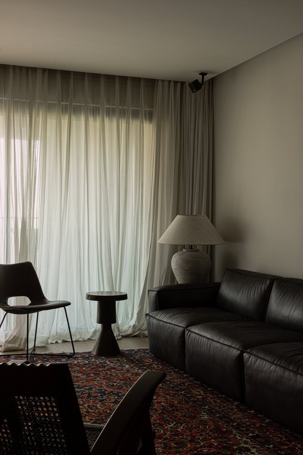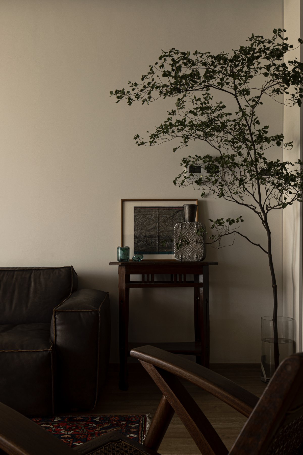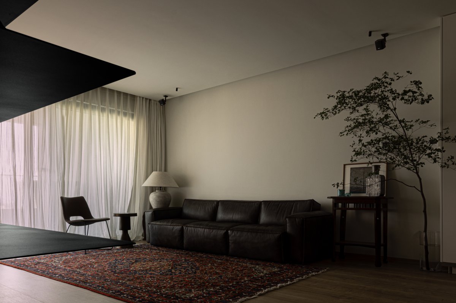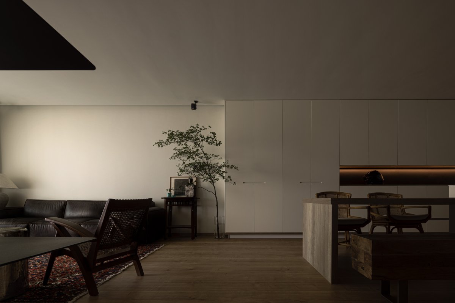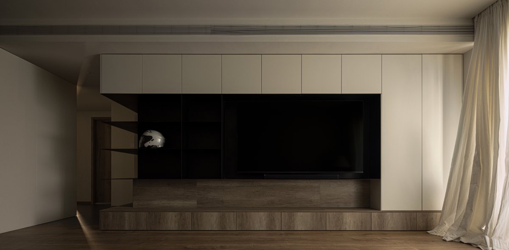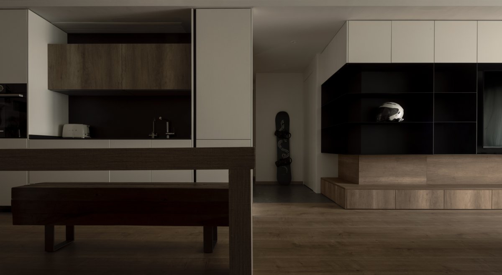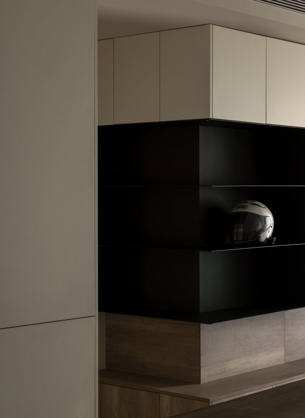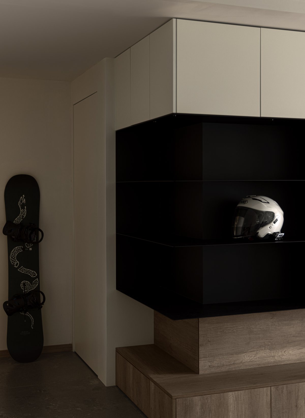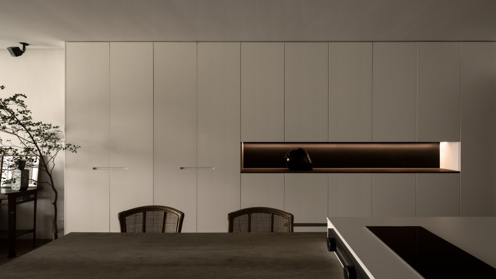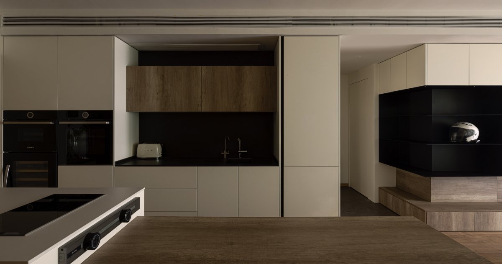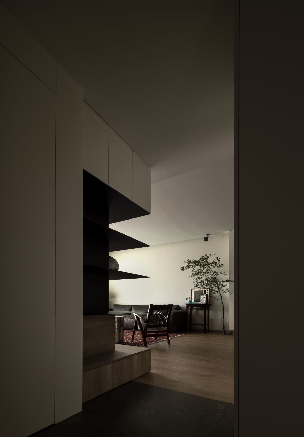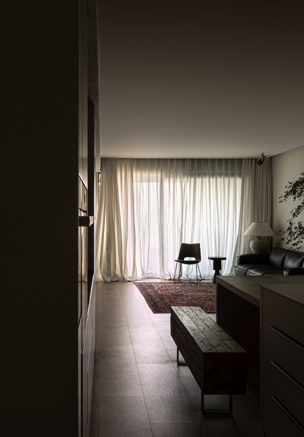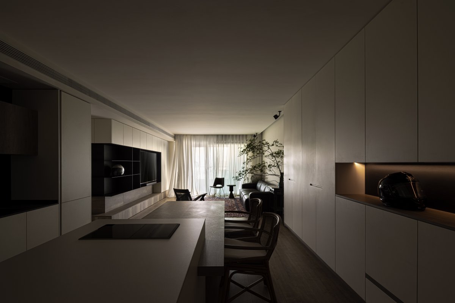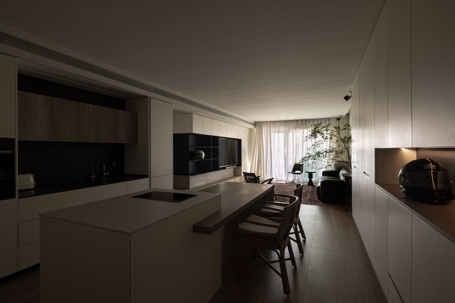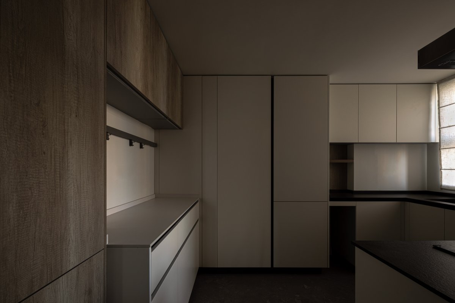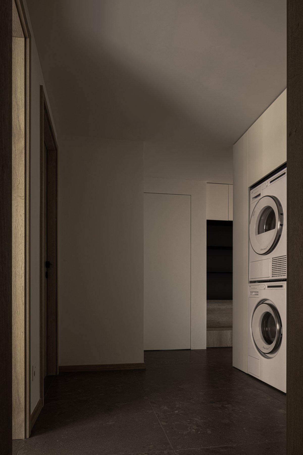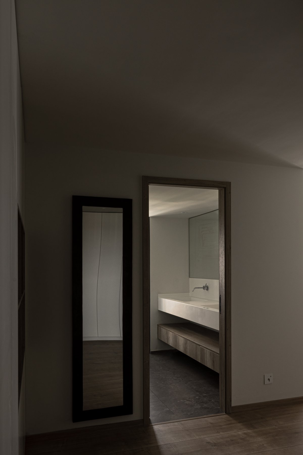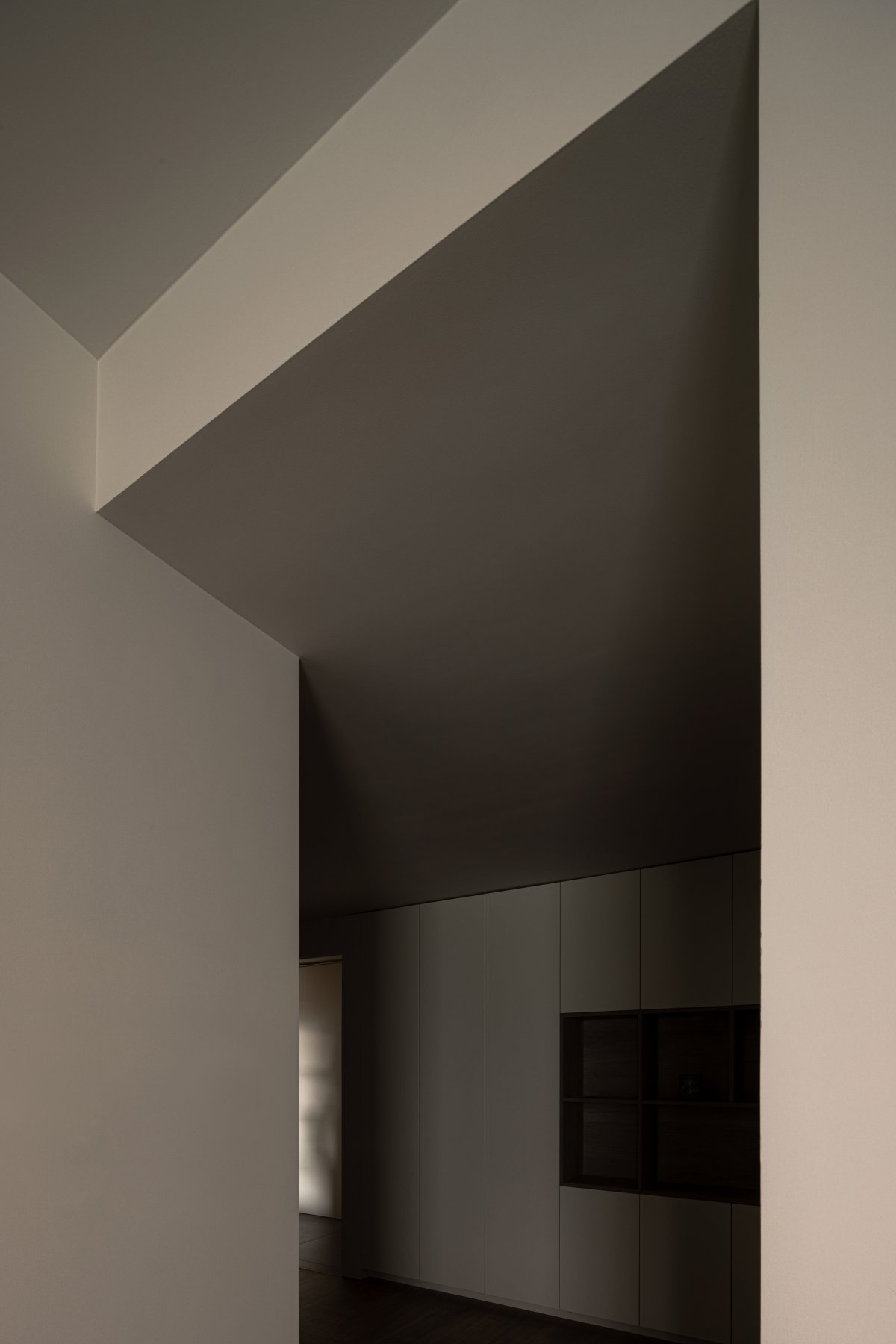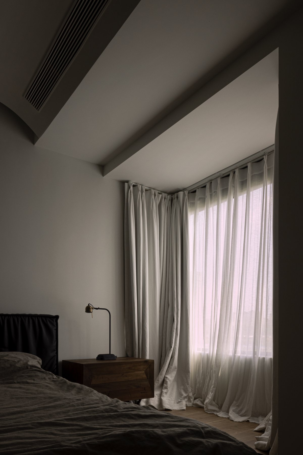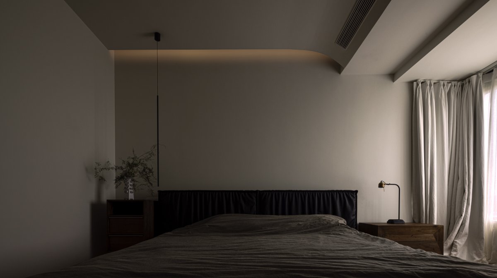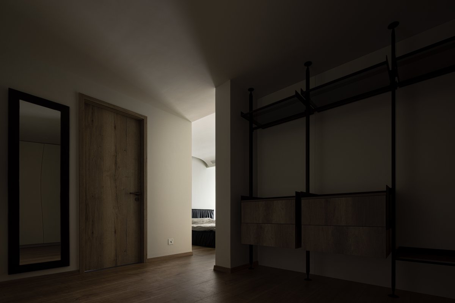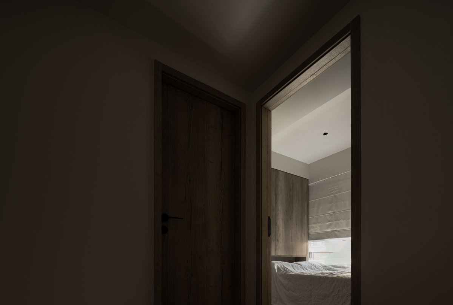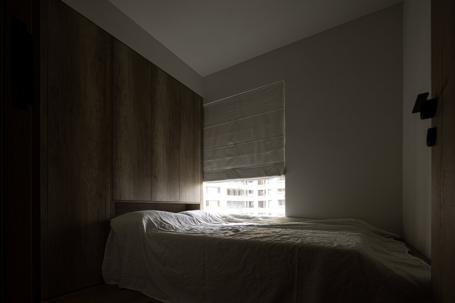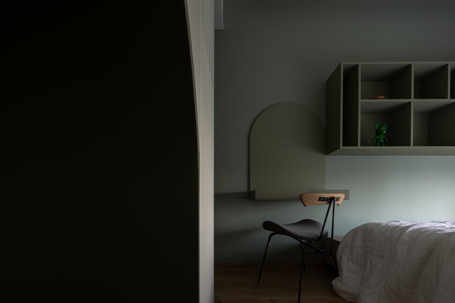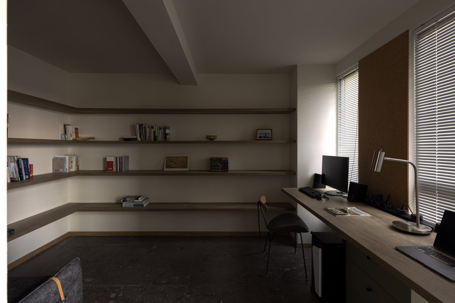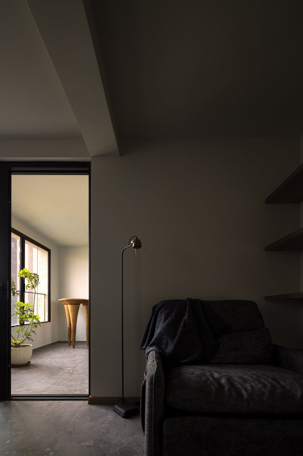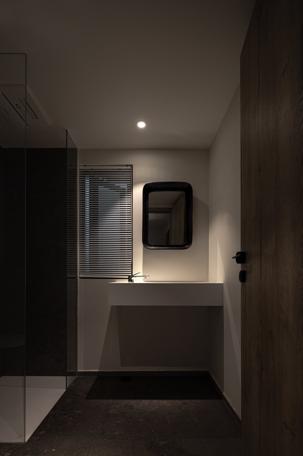
The design institute insists on designing for the minority, and has always hoped to study and implement the design and thinking of minority cases. The name of the project is "after one episode". It is always felt that the project was named after the first half of the episode or the tidbits. The name comes from Xie Ke, a famous designer in Chongqing, who has a home store - "one episode". When the owner entrusted me to do the design, he hoped to use my way to do the household products of Yiji, so I used the later way to interpret it. Hence the name of Yiji later.
The project was originally a flat floor apartment with four rooms and two bathrooms. It was square and upright. The design of the whole space revolved around minimalism, art and silence. First of all, the concept of the guest restaurant is diluted and integrated, so that the original wooden elements run through the space horizontally, and the infinite extension of the flat roof increases the visual extension. The kitchen on the left side of the entrance and the living balcony are combined into one, which increases the use area.
A part of the kitchen is divided into equipment rooms, and the space is cleverly used to make the maintenance passage path clear. The dining side cabinet has been elongated a lot. While storing dry goods, it also deconstructs the storage space of the kitchen and plays a part in the function of the display cabinet. The concept of TV cabinet and TV wall is extended and turned by using the wall relationship, which weakens the visual presence of the wall and increases the use value. Various items, helmets, skis and fireplaces are presented here. The path around the corner comes in, and the laundry area is cleverly designed. The laundry care of the whole family is completed here.
This space is in the middle of the whole family space, and the process of washing and taking clothes can be easily completed when entering and leaving the door. While increasing the area of the children's room, it completely hides the meaningless feeling of the corridor. Along the quiet living room, the huge balcony is divided into two parts with the same thinking. The viewing balcony is completely open, and the Happy Valley Park of OCT is overlooking the distance. The scenes of playing and playing echo each other; The completely enclosed is the landscape study. The part of the balcony is the reading and writing area. It also cleverly occupies half of the room as the storage area of the study. While satisfying the whole family's study, the people close to the living room are so close.
The right-hand side of the path opens the door and comes to the master's space. It occupies half of the room and has been designed with a large cloakroom. It is divided into the cloakroom for male and female masters, and there is a practical middle island partition. The location near the toilet is designed with the consideration of the laundry cabinet in the master's room, which increases the area of the cloakroom and the thinking of the original narrow master toilet, so that more functionality can be met to the maximum. The vision of the master bedroom seems to decide to take people far away. Like the remote African continent, the master bedroom space is always only one bed, simple and luxurious, quiet and nostalgic. Standing by the window, the lazy curtains are sprinkled on the ground. Looking at the distance, the traces and thoughts of walking on the African continent have touched my mind.
- Interiors: Shenqin Interior Design
- Photos: Wang Xuejun

