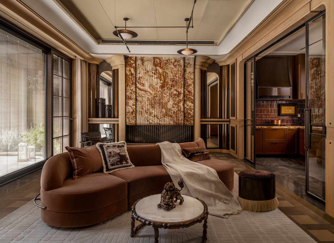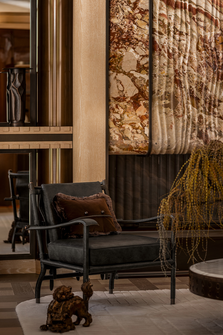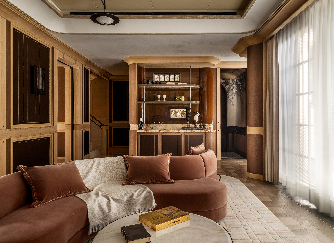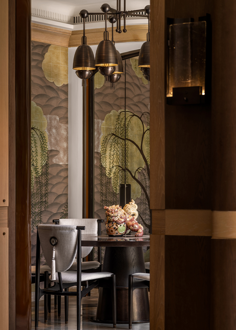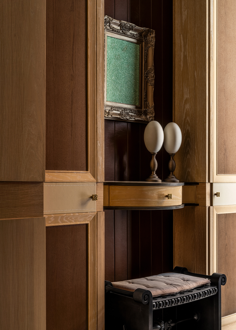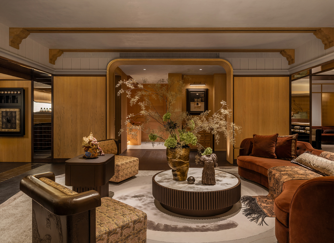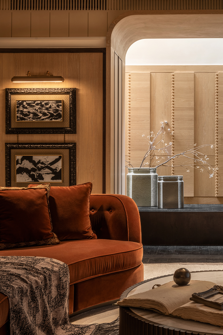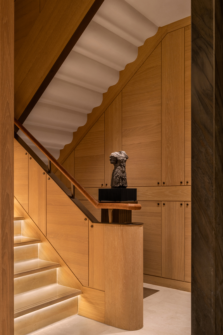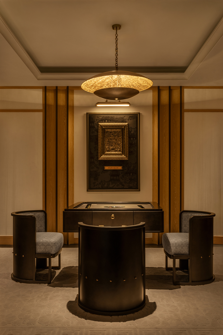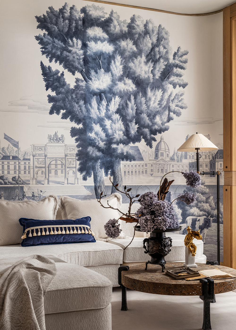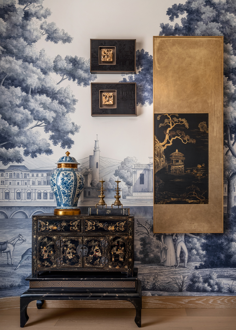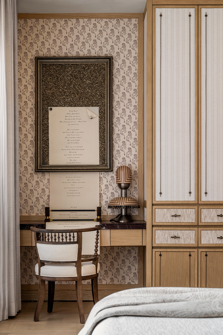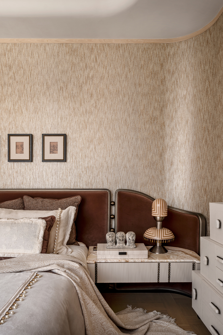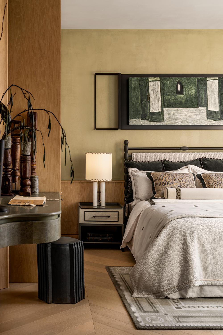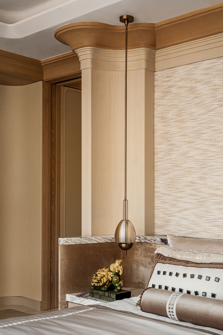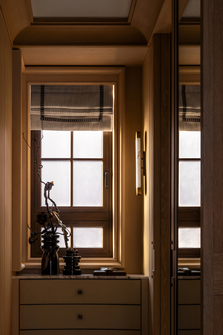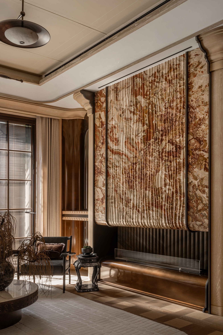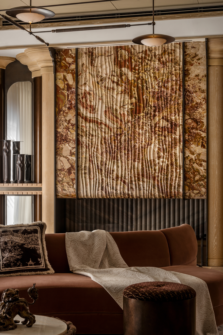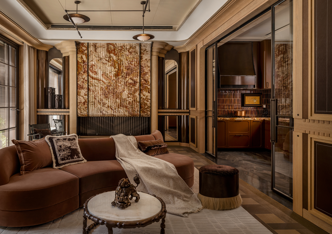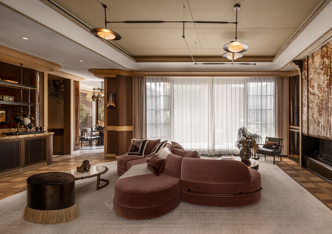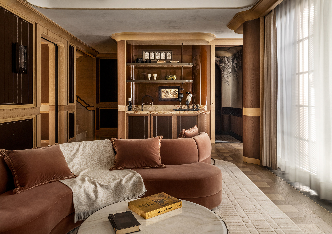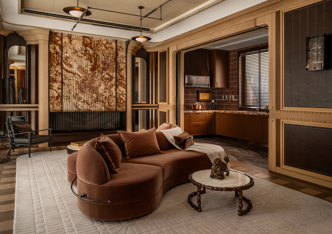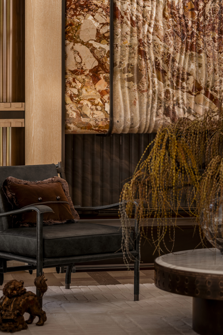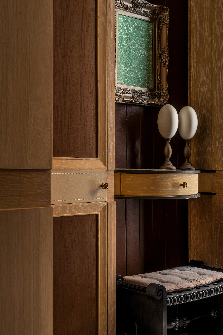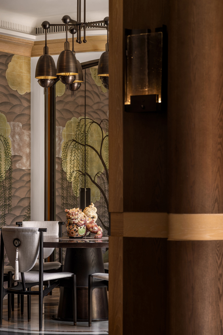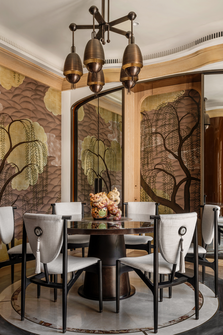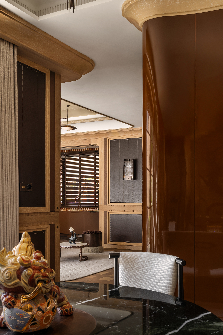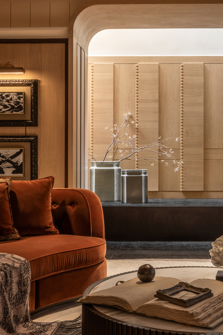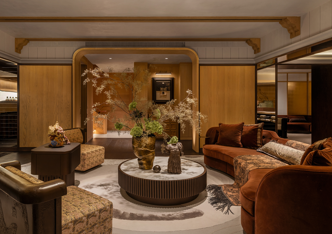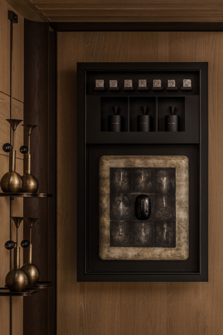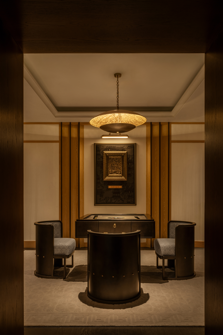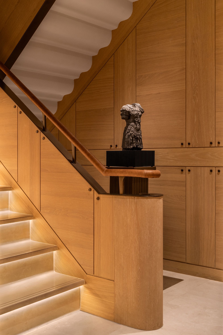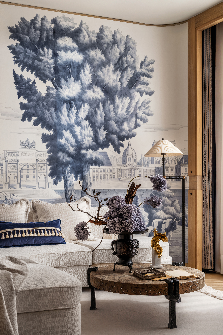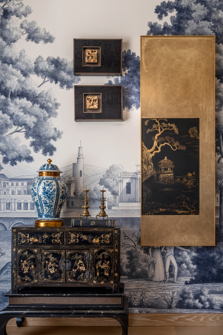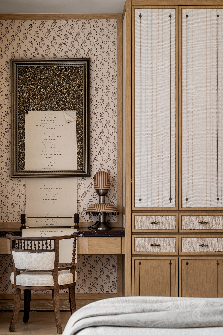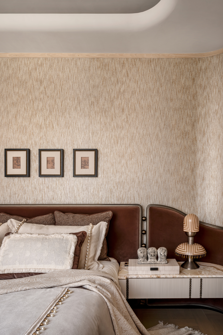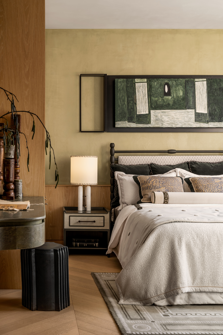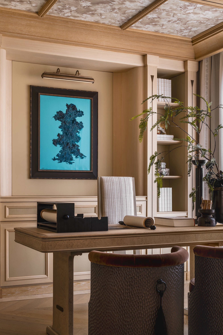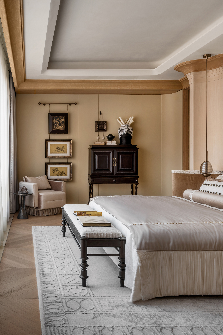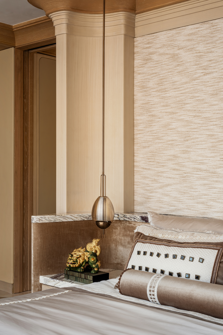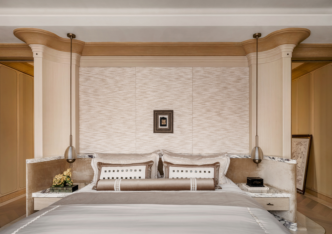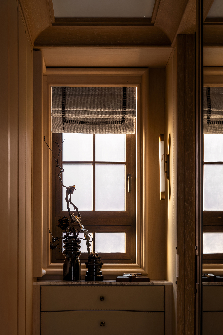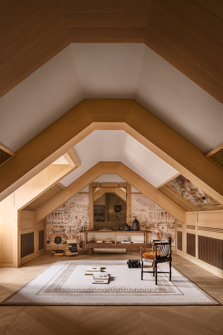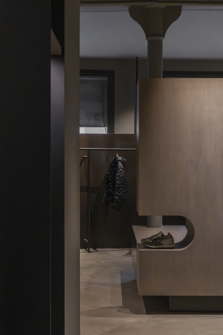The whistle sound along the Huangpu River awakens the city's memory, and the river water reflects the interweaving of industrial chimneys and neon lights. Shanghai has transformed from the "largest commercial port in the Far East" into an international metropolis, where time has become a dialogue spanning centuries.Following the Hongkou Hong 'anli and Jing 'an North Railway Station projects, China Merchants Shekou has launched the third landmark work of the "Jianghe Sanli" series in Yangpu Riverside - Tong 'anli. This project is located in the core area of historical protected buildings and is the first high-end style pure villa area along the Yangpu riverside. Relying on its real estate strength, China Merchants Group, with a history of over a hundred years, leads urban renewal and historical preservation.
The 15.5-kilometer-long Yangpu Riverside carries the origin of Shanghai's industrial civilization and bears the footprints of cultural celebrities such as Lu Xun. The Huimin Road area where Tong 'anli is located preserves the architectural complex of Nie Family Garden, which combines Chinese and Western styles. The project is based on the concept of "Neo-Retroism", integrating elements such as ancient Roman arches and Baroque lines, and recreating the essence of Shanghai-style architecture through modern craftsmanship.
In this era, the rich colors of the Victorian era and the exquisite craftsmanship of the Art Deco period converge and blend, combined with Shanghai's inclusive and diverse cultural background, shaping a luxurious and modern temperament unique to this city.Ms. Luo Chen, the founder of Shutian Design: "Carrying history and the future, we stand beyond time and look back between history." In the 1930s, known as the golden age of "Shanghai-style modernity", Shanghai developed a unique urban culture through the coexistence of the classical and the modern. For the Tong 'anli project, we have designed soft furnishings and artistic furnishings for the 235㎡ and 305㎡ style villas." With the design concept of "Splendid Years of Splendor", Shutian Design adopts the new retro style as its design concept, reshaping the current Shanghai-style lifestyle.”

