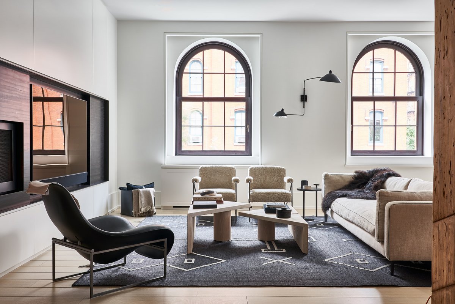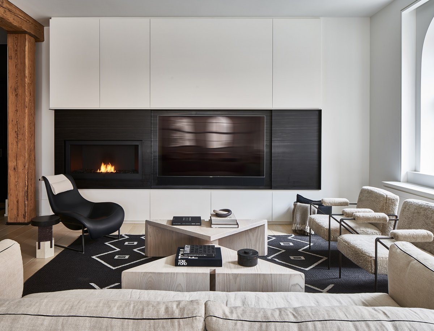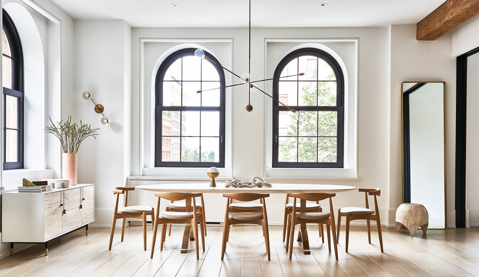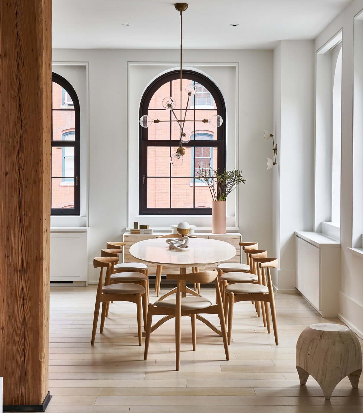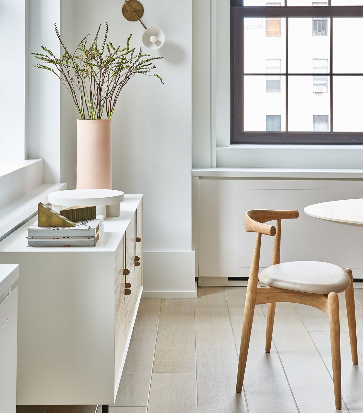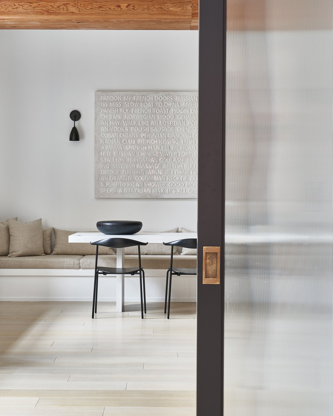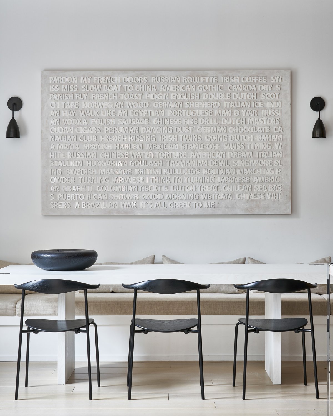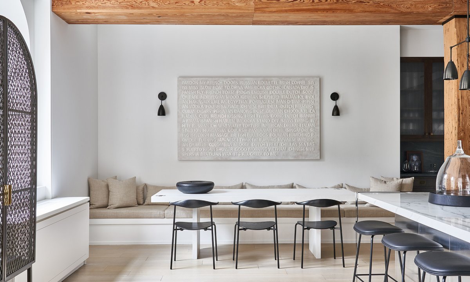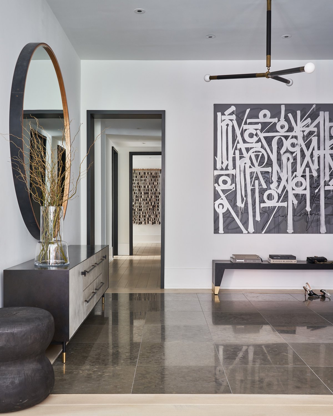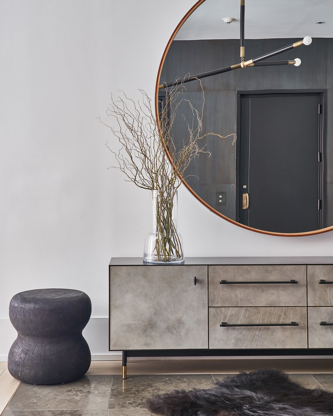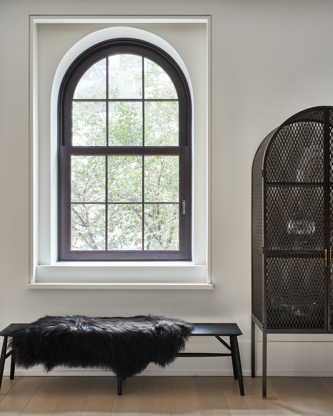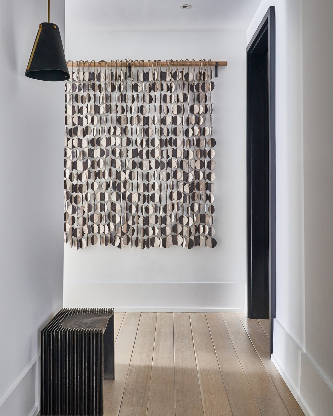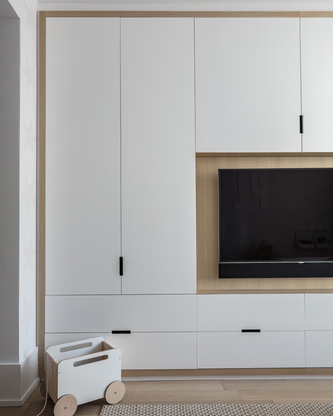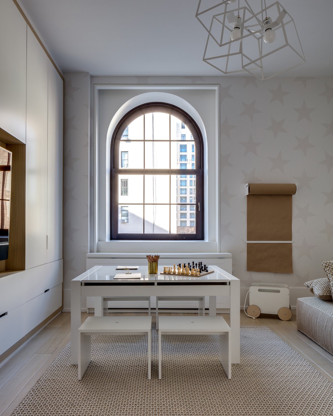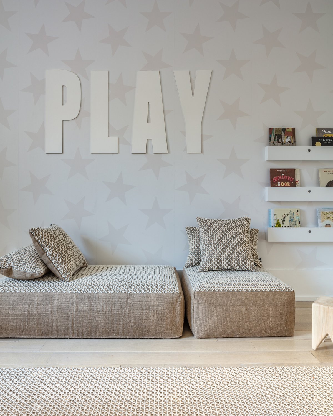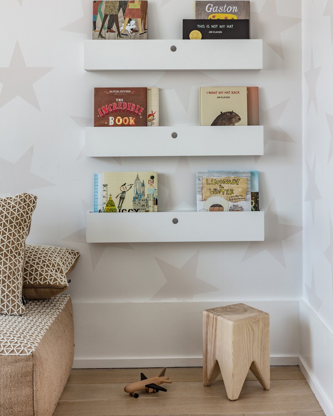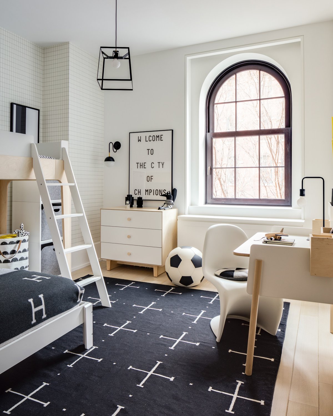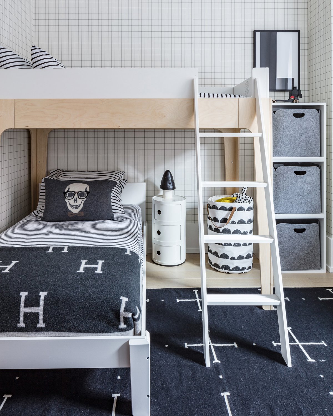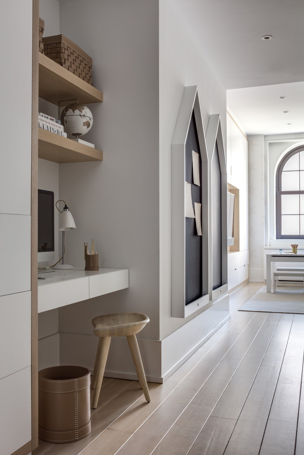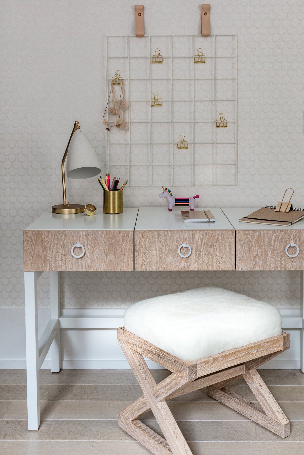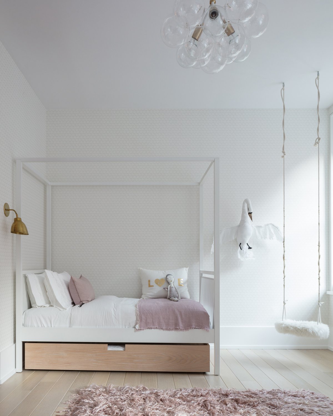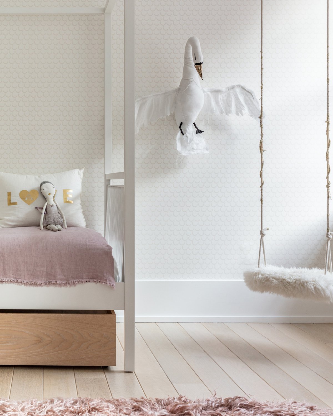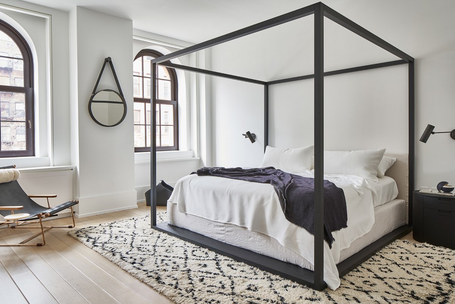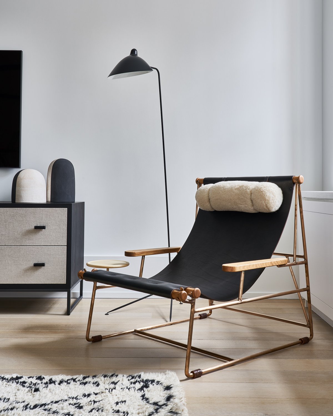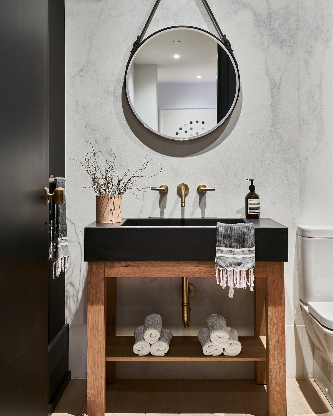
Located in a pre-war building in New York City, this spacious loft is home to the Dell family of four, along with their pet yorkie. Its central location and timeless design elements make this space an unbeatable and absolutely beautiful dream home.
Entering the loft from a private elevator reveals a simple, yet breathtaking entrance space. Dramatic black and white art pieces adorn white walls, which contrast the striking black lighting fixtures. Large tile flooring visually separates the room from the rest of the home’s wood plank floors. The space is complete with an oversized round mirror and long console.
The main living area incorporates the same subdued palette from the foyer, which is carried throughout the home. The timeless combination of wood tones and neutral materials creates a modern and inviting space to relax and entertain. Geometric elements like the rug, coffee table, and wall paneling add a crisp, clean vibe. The open-concept living area leads into the dining area, which features a stately bubble chandelier. Arched windows and an oval dining table soften the sharper elements in the space, creating balance. The tone of the barrel-backed dining chairs perfectly compliments the room’s wood flooring, standing mirror, accent stool, and console table.
This home’s custom kitchen evokes a much richer and more masculine feeling. Dark floor-to-ceiling cabinetry and black marble counters line the space, which is centered by a spacious, metal island. Whether it’s open shelving, fluted glass-fronts, or striking hardware, this kitchen’s cabinets hits all the marks for storage and style. Geometric pieces, such as the black and white runner, are featured in this area of the home as well. Directly off of the kitchen lies a an additional eating area with enough seating for the whole family and then some. An oversize, typographic art piece is featured above the wall-to-wall bench seating. Elements in a sleek black finish, such as the lighting fixtures, dining chairs, china cabinet contrast the space’s lighter features like the dining table, walls, and island countertop.
The loft’s arched windows bring in loads of natural light to this minimalistic master bedroom. A large canopy frame over the bed creates a bold statement and adds a focal point to the room. A funky accent chair provides seating beside the dresser and is complimented by skinny, black floor lamp. The master closet is a dream all on its own, with large orb lighting, walls of storage, and a floor-length mirror. Located off of the a master bedroom is bathroom that feels just as luxurious. Contrasting walls of dark and light marble create balance in the space, and an elongated hex tile floor adds texture and visual interest. The hanging round mirror is both functional and stylish, as its soft profile feels light and inobtrusive.
- Interiors: Sissy + Marley
- Photos: Marco Ricca
- Words: Qianqian

