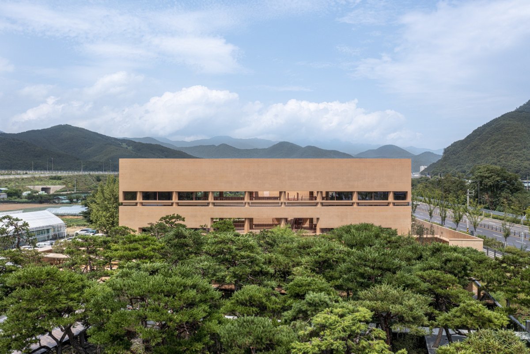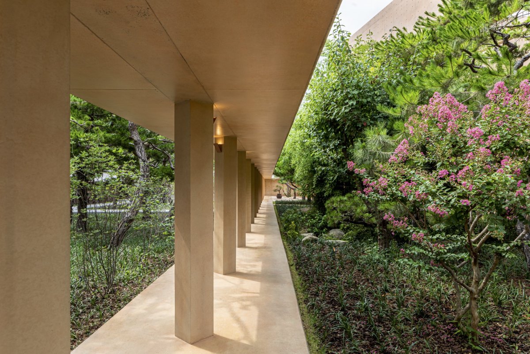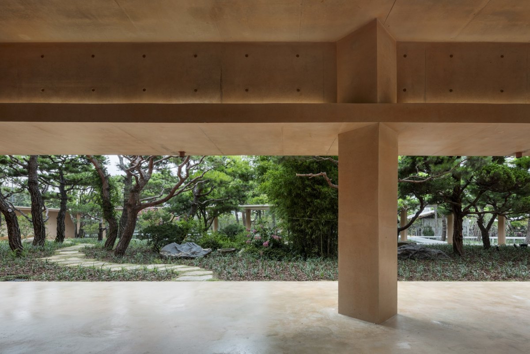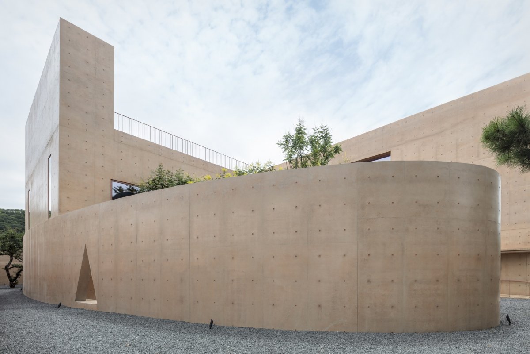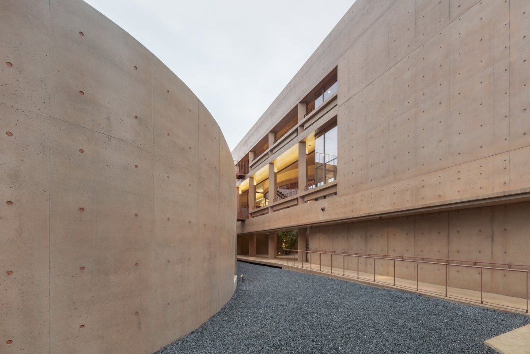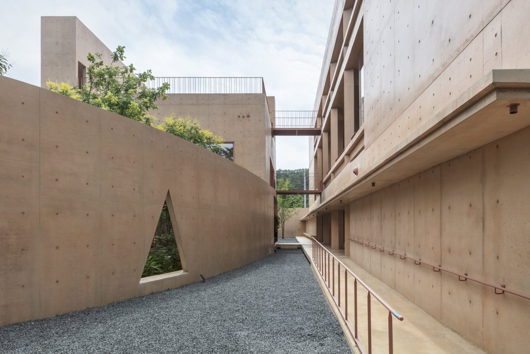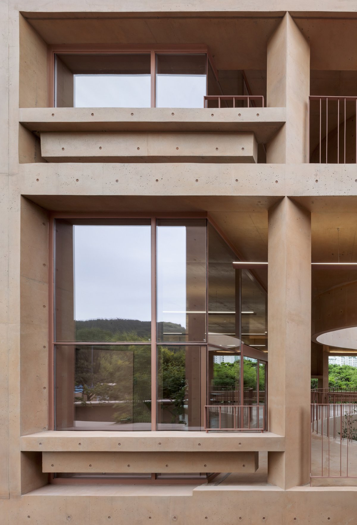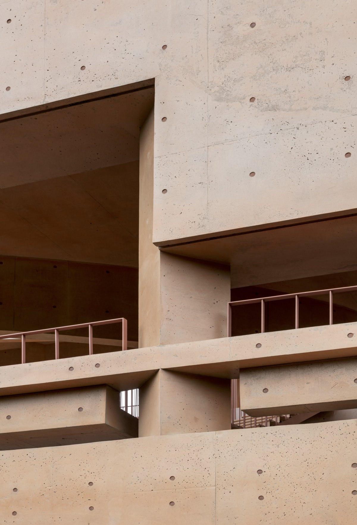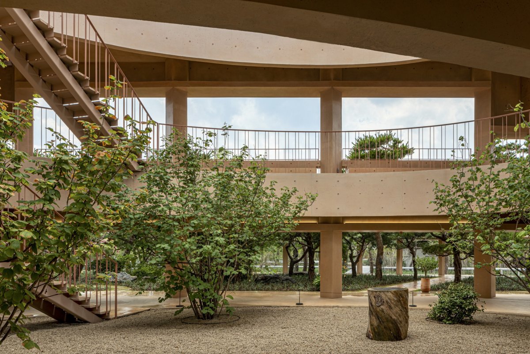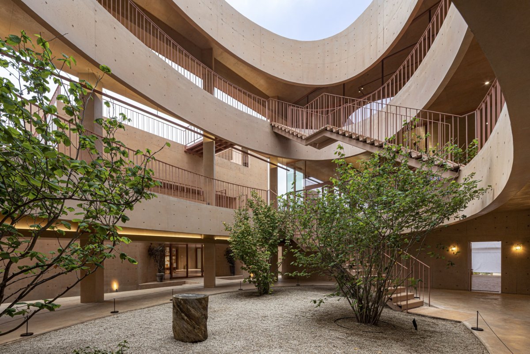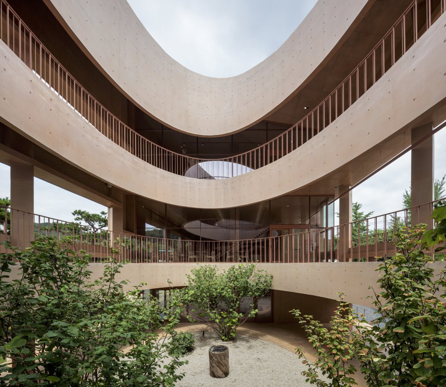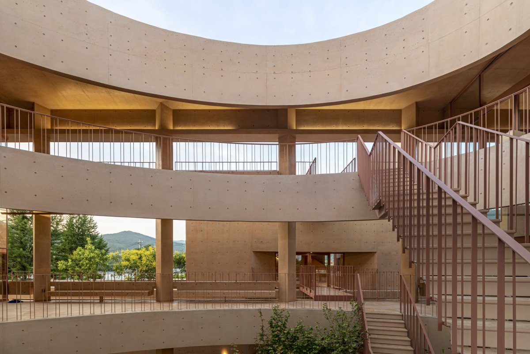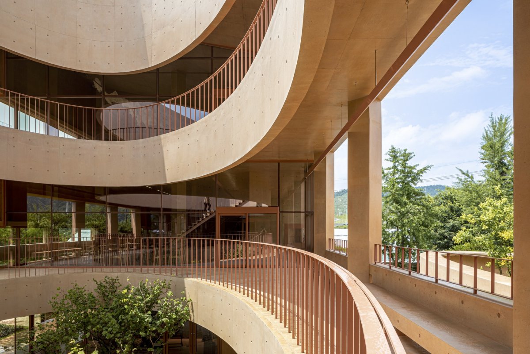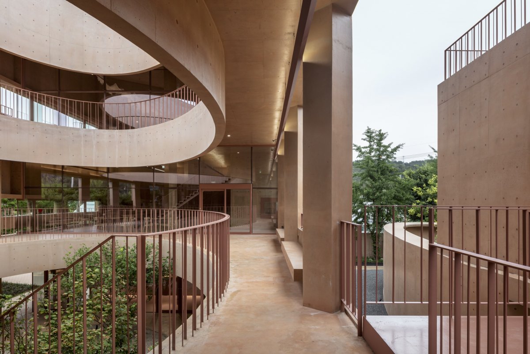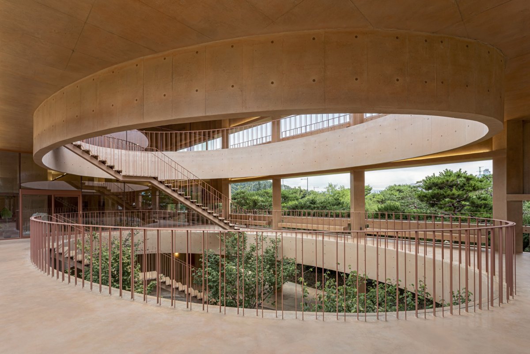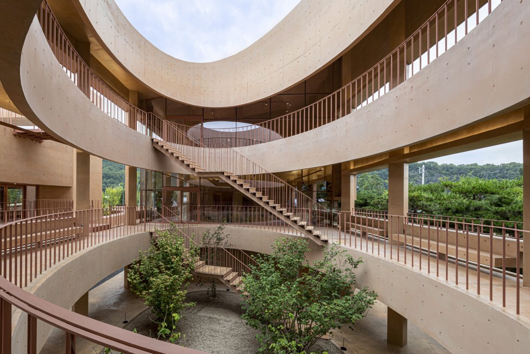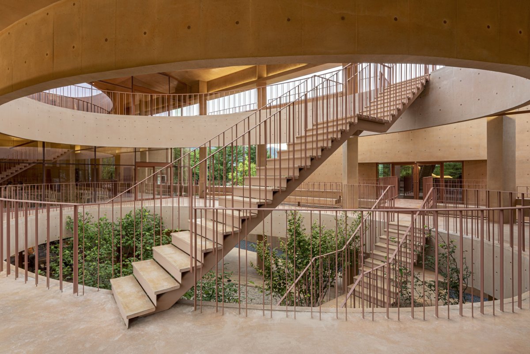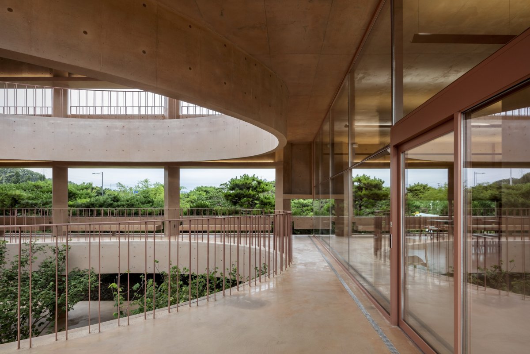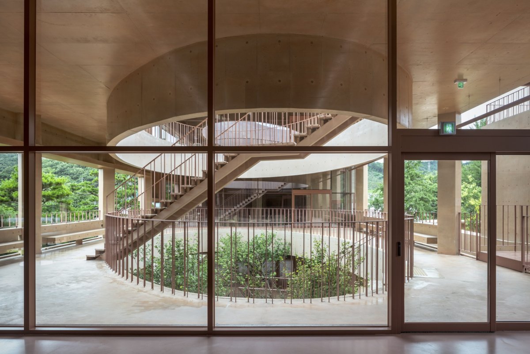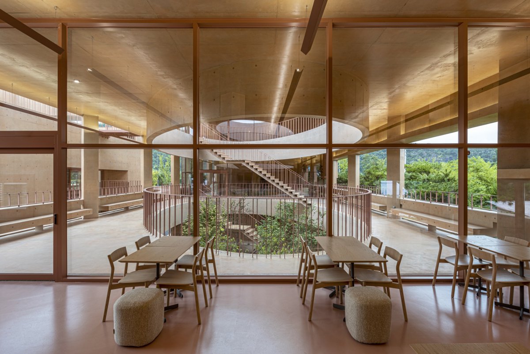
MRNW Daegu is a project that transforms an inherited landscaping tree farm cultivated by the client’s father in the past, into a new space. The site located on the northern border of Daegu was designated as a restricted development area and used as a landscaping farm for 20 years.
The project was started by finding a spot for the new building. Finding the balance between demolition and retention and minimizing the number of trees relocated were important considerations for this process.A forest is a primitive-form shelter that is composed of a fluffy-textured roof that somewhat penetrates sunlight and rain, and columns supporting it.
Basically, it is difficult to imitate or artificially create the atmosphere of the forest that 20 years of time made, within a relatively short time period where architecture is designed and built. But instead, there is a possibility that the newly added architecture will actively utilize this heritage. The master plan of the entire site was formed by leaning against the forest or adding contrast to the forest.
The two buildings are each divided into three zones each in the longitudinal direction on the plan. Building 1 has a living room in the middle and a courtyard on both sides; Building 2 was designed with a central courtyard and a living room on both sides. By arranging the two buildings side by side in the north-south direction, the interior of Building 1 meets the courtyard of Building 2.The main interior and exterior spaces with 3 x 3 structures are connected to each other, finally extended to the client's father's ‘vintage garden’ facing Building 2. The entire site, including the outdoor space between the two buildings, was constructed in a way that the interior and exterior are intersecting.
All columns are rotated 45 degrees based on the axis, which constitutes the boundary of the main external space and creates three-dimensional effects on the facade. The eaves are designed to be 2-meter high that people can reach, which maximizes the openness of the next space beyond when the spaces are shifted; The hanging water walls are also means of emphasizing verticality and the shape of the oval courtyard of the ellipse building.
The benches on the exterior walls provide a view towards the adjacent outside for people who sit leaning against the building. The exposed concrete was adopted as the main construction material in order for architectural elements to be integrated into the simple geometric volume of the building. Columns, eaves, perimeter walls, and corridors are incorporated into the building shell, which forms a thick elevation.
MRNW is divided into five areas in which parking lots, cafes, a garden, a courtyard, a quaint old garden, and a pine forest are overlapped in sequence. The indoor space is placed in a way that intersects with the outdoor area, enabling visual relations of several combinations. Visitors to this place will experience diverse and different impressions. As people turn around the entrance ramp and head towards the main entrance, they will come across a series of colorful scenes.
- Architect: Society of Architecture
- Photos: Texture on Texture Kyungsub Shin
- Words: Qianqian

