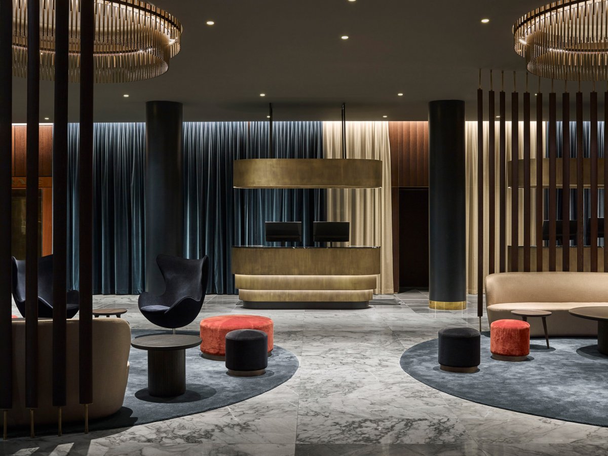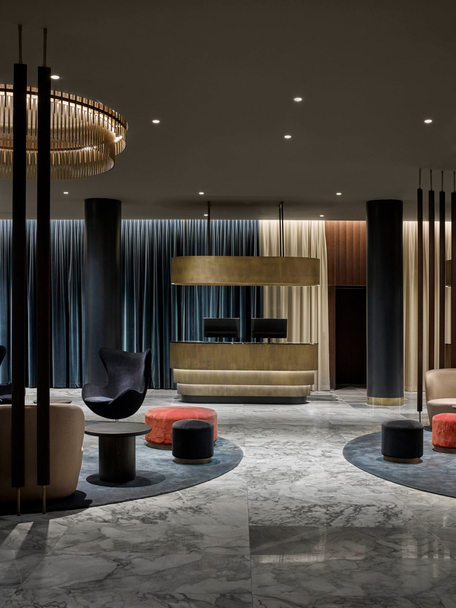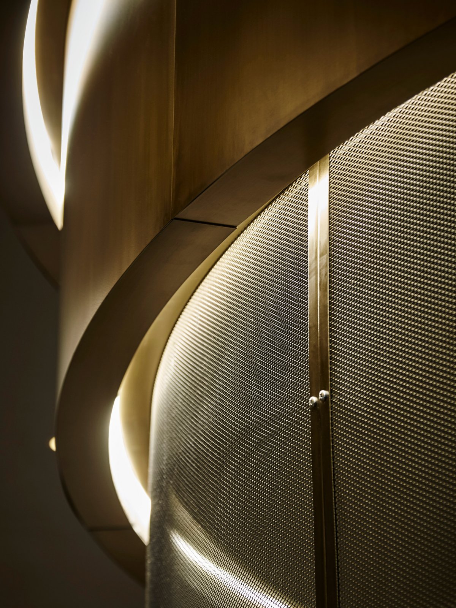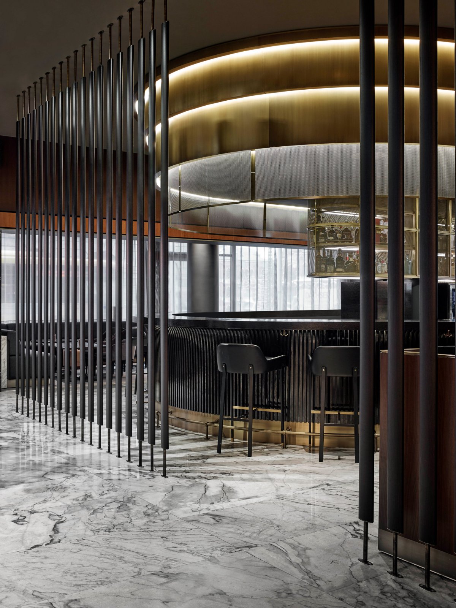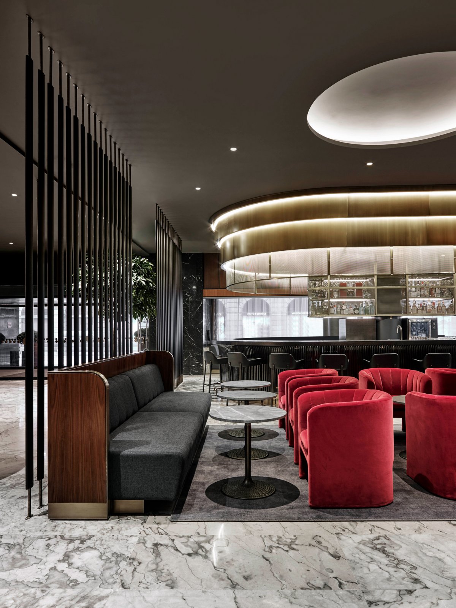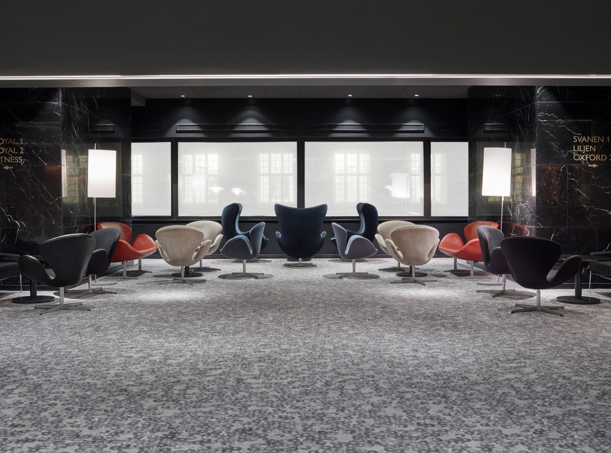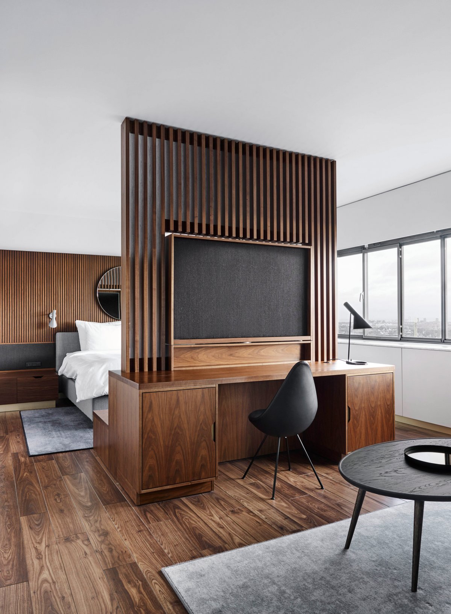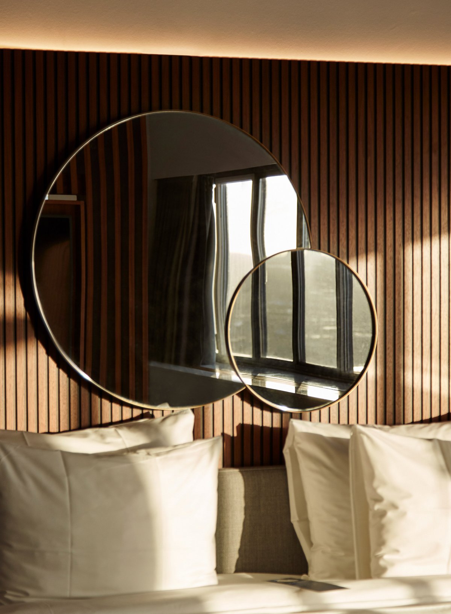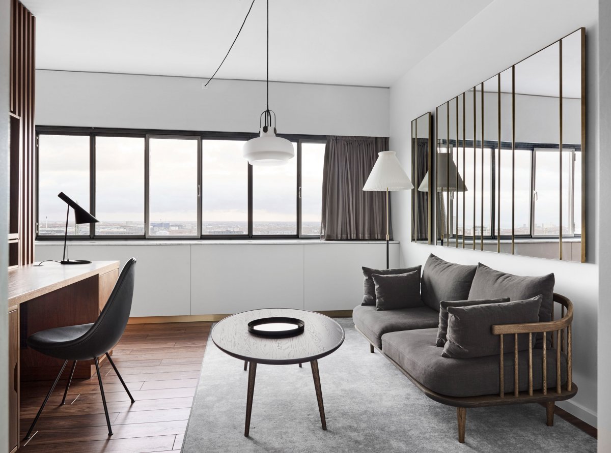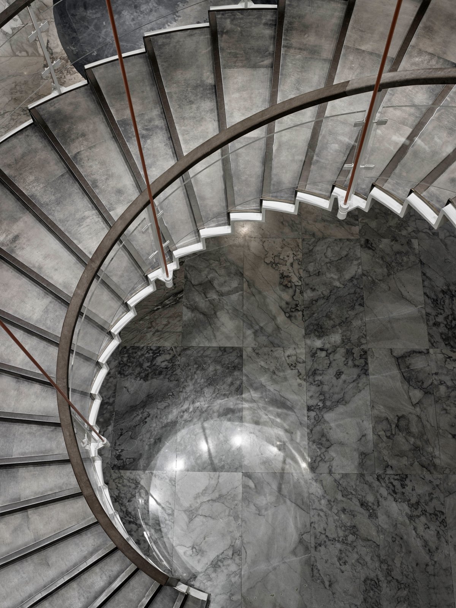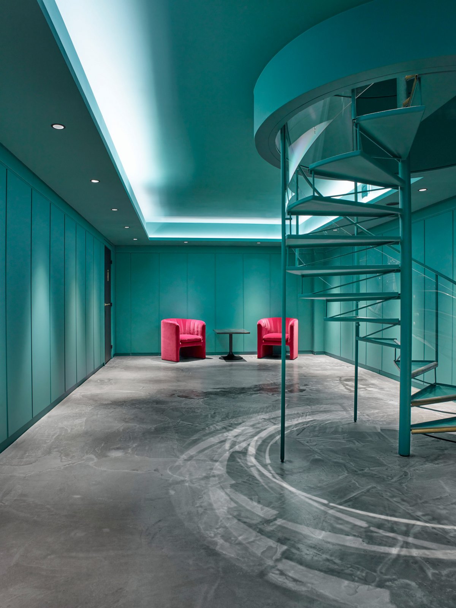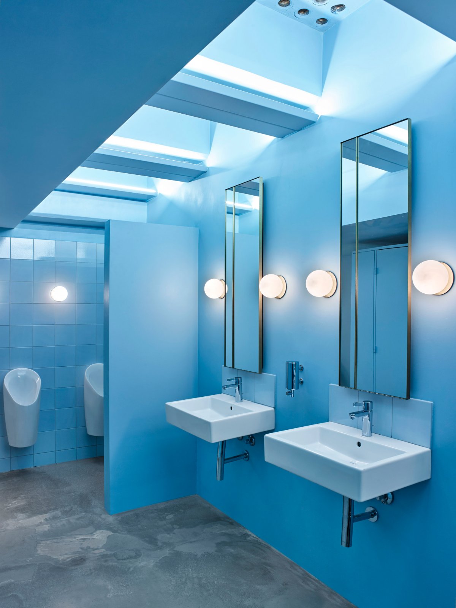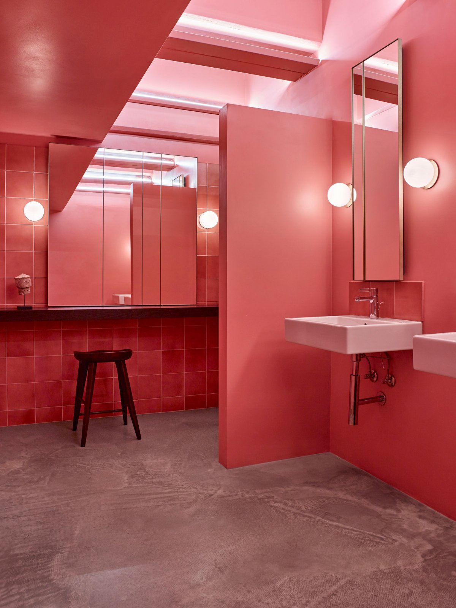
The project involves the renovation of 259 guest rooms and suites, the lobby and meeting rooms, as well as the introduction of a new restaurant at the hotel, which originally opened in 1960.Space Copenhagen has re-introduced original features and furniture as part of a comprehensive refurbishment of Arne Jacobsen's iconic Royal Hotel, which is nearing completion in the Danish capital.
The furniture takes pride of place in the refurbished lobby, where the architects removed an existing bar and retail space to give greater emphasis to the reception desk and create new areas for guests to relax or work.
Original marble floors have been reinstalled across the ground floor, alongside wood and marble wall panels.The space was opened up to create a seamless flow between the lobby and the restaurant and bar, with floor-to-ceiling wooden screens used to create subdivisions.A suspended spiral staircase that is one of the most recognised features of the original interior design has been restored by re-introducing details such as leather-wrapped handrails.
An illuminated halo suspended from the ceiling on the mezzanine floor above the staircase introduces a contemporary element that accentuates the drama of this space.The hotel's guest rooms aim to make the most of light and views provided by the horizontal bands of windows wrapping the building.
The architects re-introduced deep marble windowsills to emphasise the transition between the room and view. They also developed the Amore Mirror series, which are used inside the rooms to echo the horizontal sequence of windows.The rooms are intended to be warm and homely, with upholstered beds and furniture including the Fly Sofa designed for &tradition complementing Jacobsen's original pieces.
- Interiors: Space Copenhagen
- Words: Qianqian

