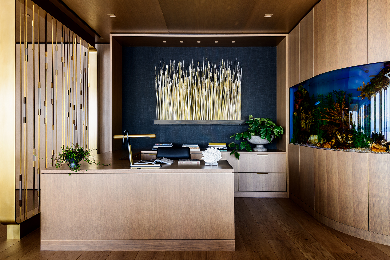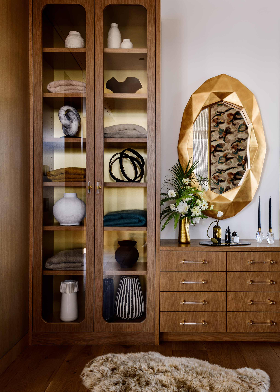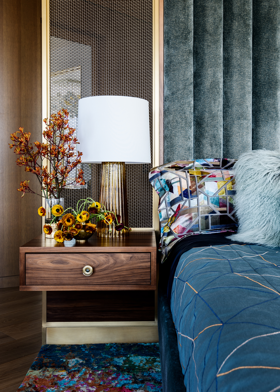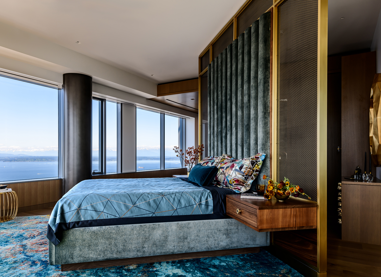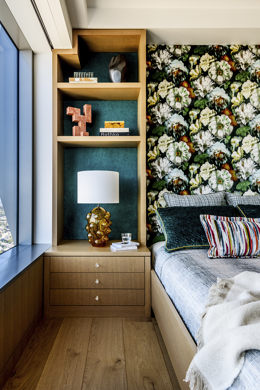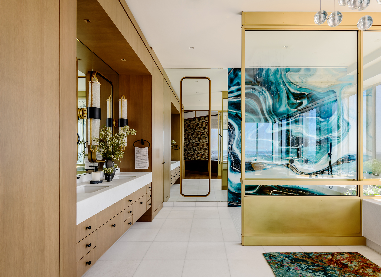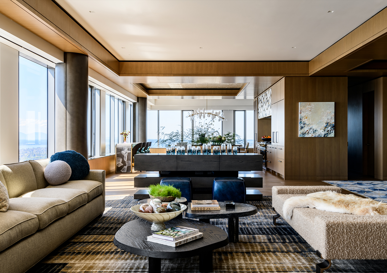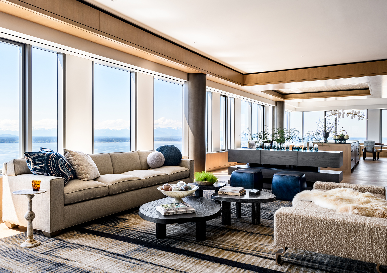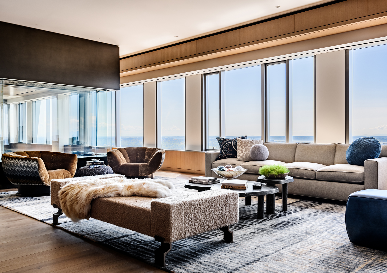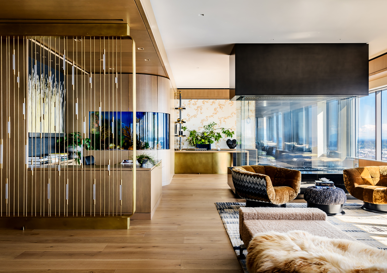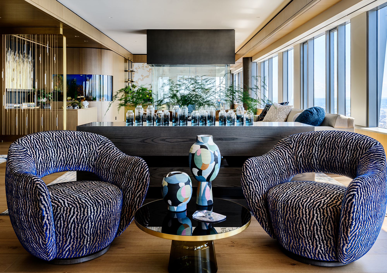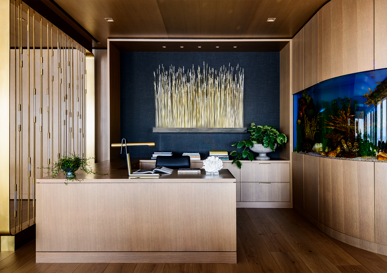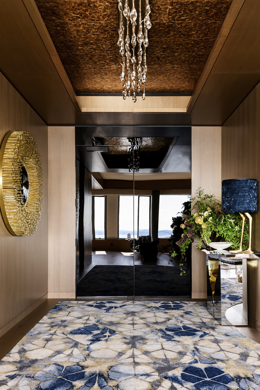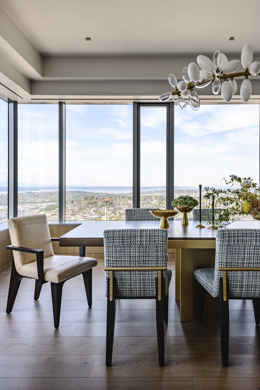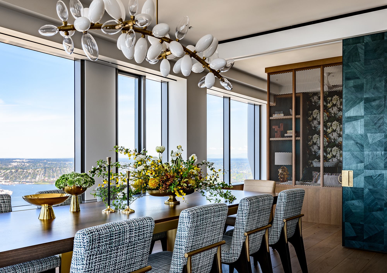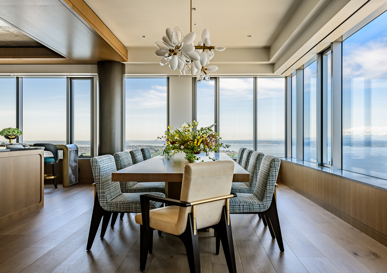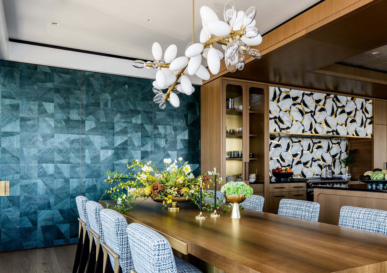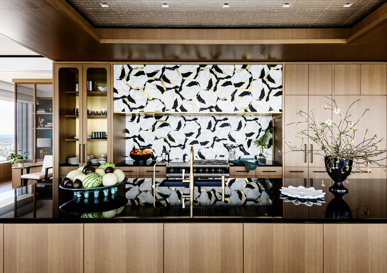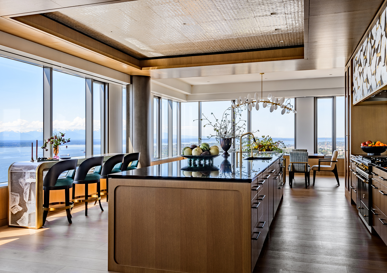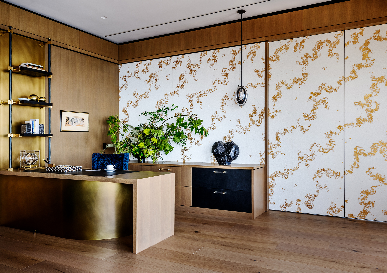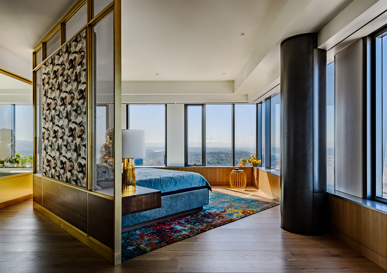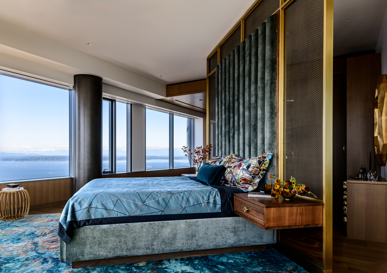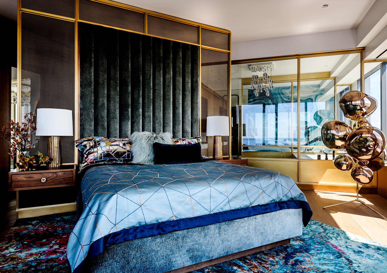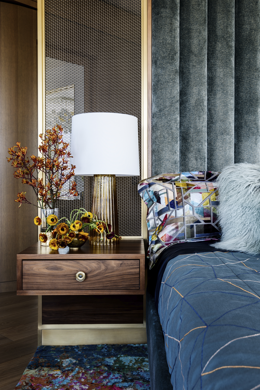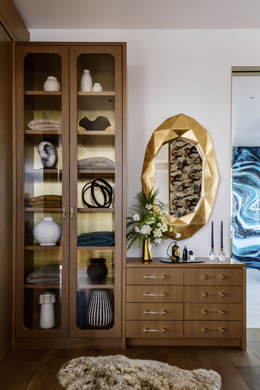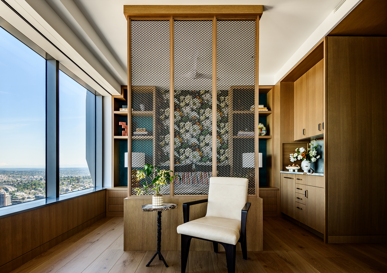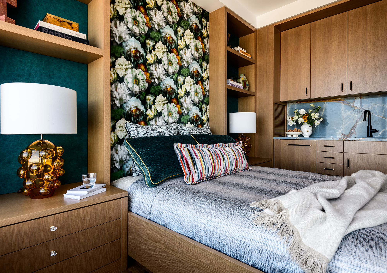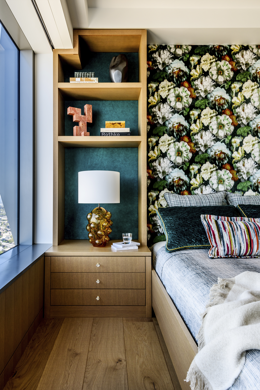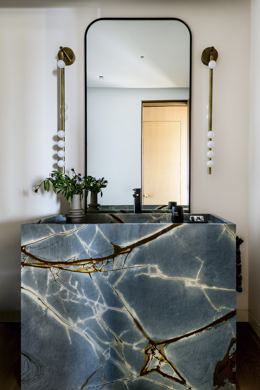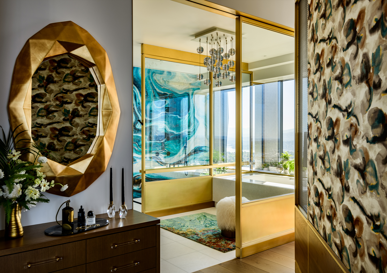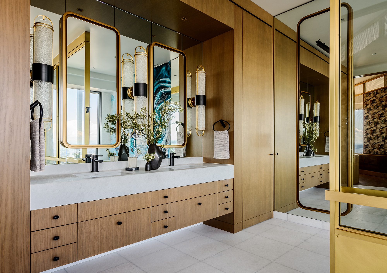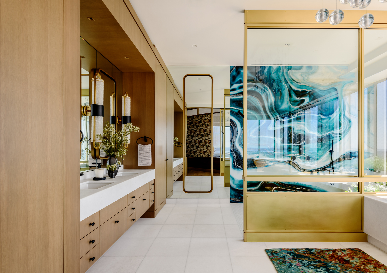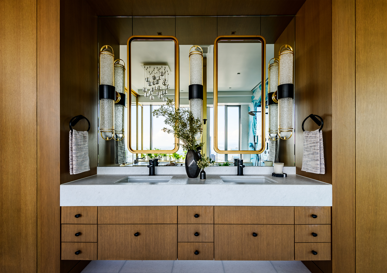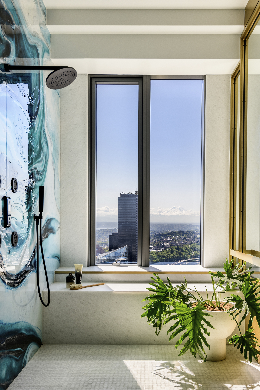On the 57th floor of the Rainier Square Tower, a couple seeking to live life to the extreme have found their true home in the clouds. This 4,000 square foot residence offers an almost 360-degree view of Seattle's urban landscape and its surroundings. In the future, they will open a new exploration of space, light and mobility.
The owner wanted to enjoy unobsheltered city views in all parts of the home, and Studio AM integrated the three luxury units into one continuous place, but due to the large size, the completely open floor plan would not feel warm and comfortable enough. To this end, the studio reconstructs the space in a dynamic manner by incorporating a set of movable walls into it.
Step inside and the eye will be drawn to the vast view that stretches out over the floor-to-ceiling Windows. The living room serves as the core of the house and welcomes every visitor in an open form. A large articulated TV screen to meet the owner's daily sports and entertainment needs. The soft curved facade and the selection of furniture make the space find a balance between openness and warmth; The artistic glass installation partition presents a subtle gloss in the changing light and shadow, and the embellishment of brass and blue details makes the vision more hierarchical.



