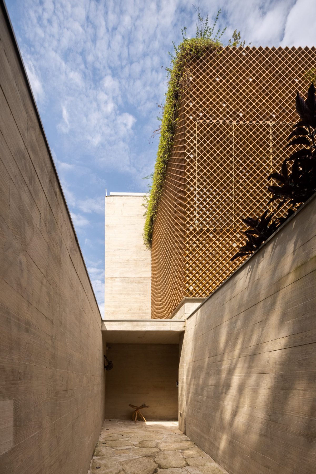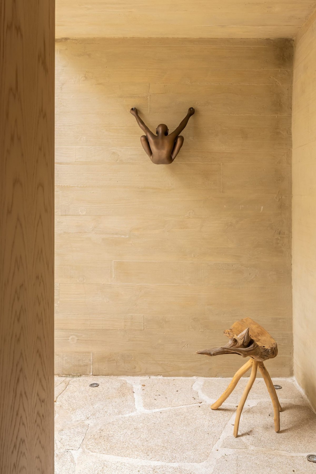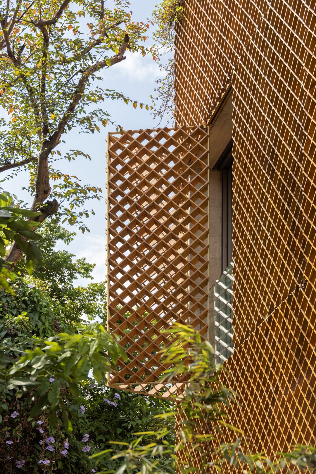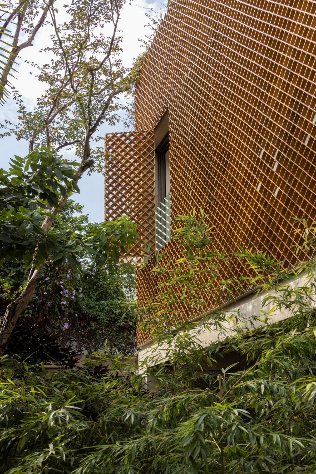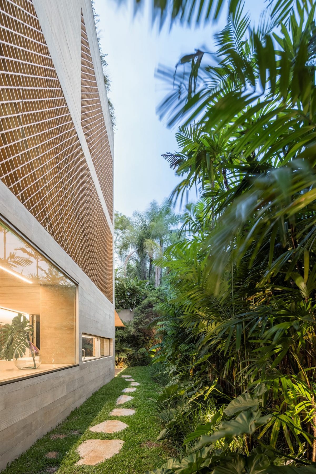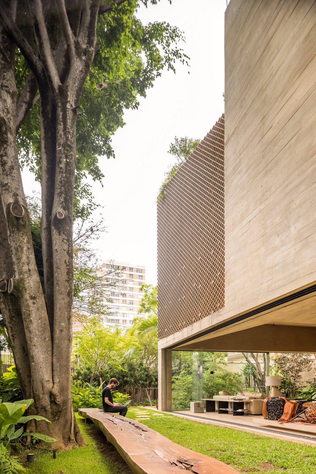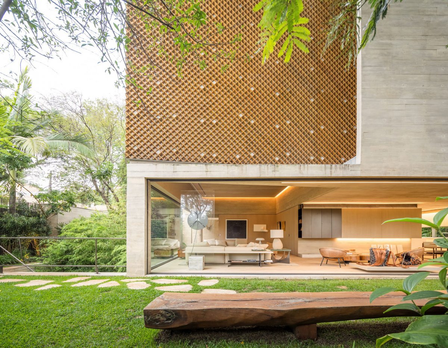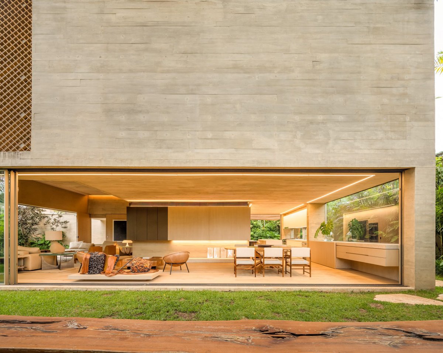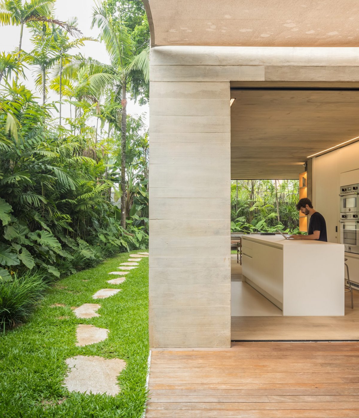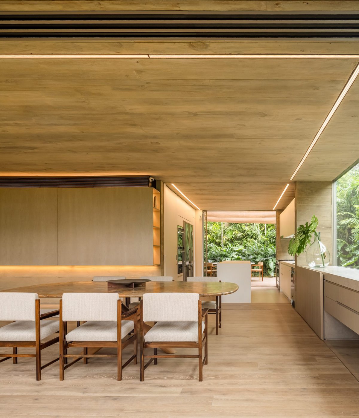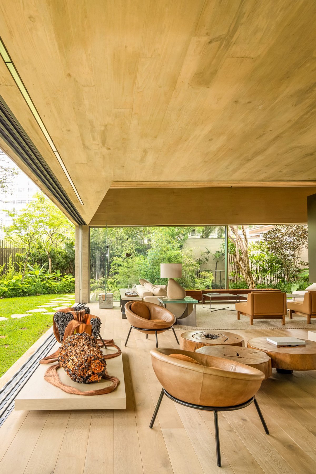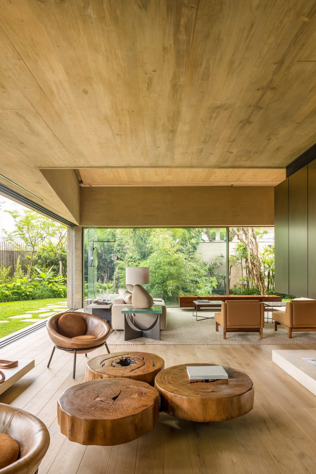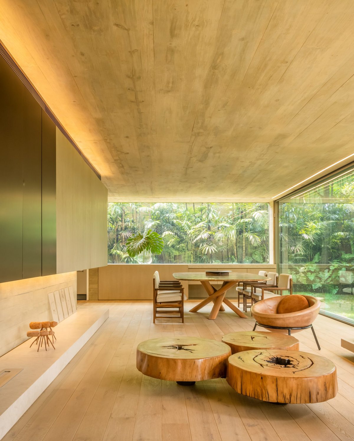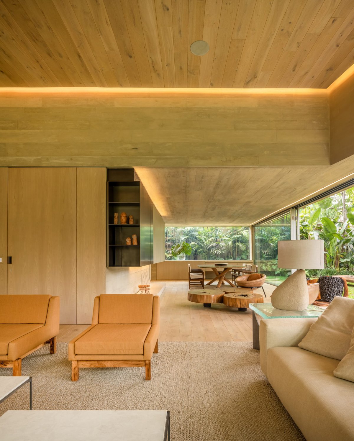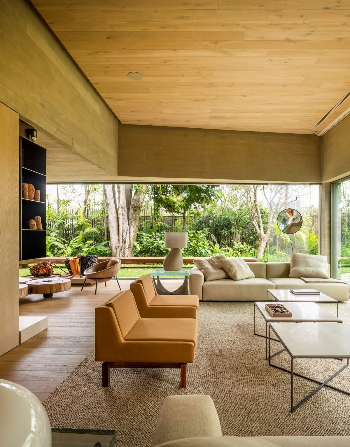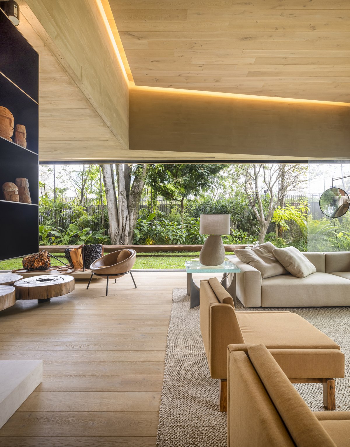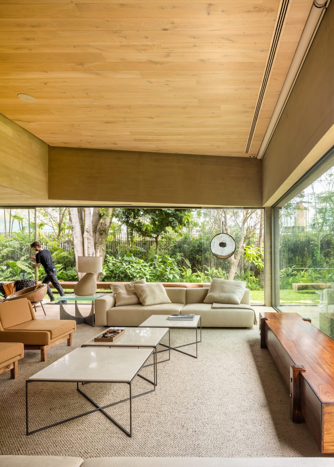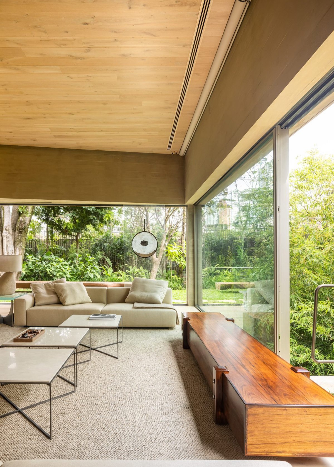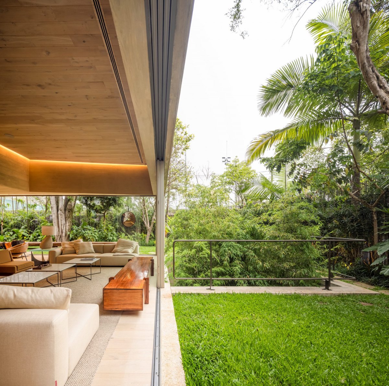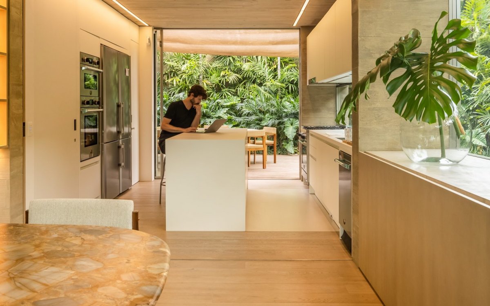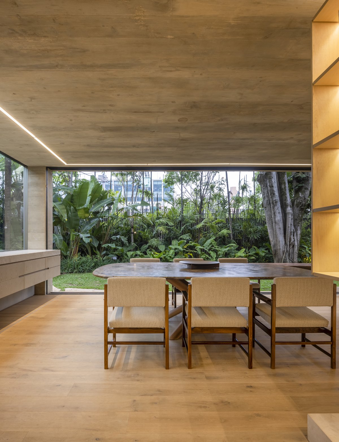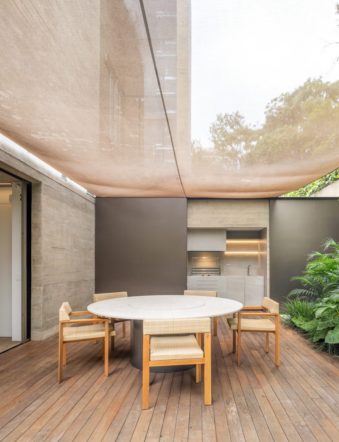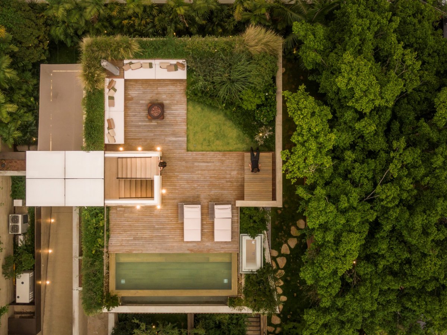
This modernist house in Sao Paulo was designed to be the perfect getaway, in a leafy suburb. his São Paulo villa was designed as the perfect urban retreat. BD House, created by Brazilian architect Arthur Casas and his team, was conceived as a haven of modernist calm among the rich suburban foliage of the Brazilian metropolis for the clients, a young couple with two small children – although the residence sits a mere stone’s throw away from the hustle and bustle of the city centre.
The design’s starting point, Casas explains, was the structure’s cobogó – the external screen that wraps the upper levels and derives from the traditional lace-like perforated panels of the country’s vernacular dwellings. The pattern here, made out of wood, was created by the studio and helps define the project’s look and identity, balancing privacy and long vistas, natural ventilation and protection from the elements. At the same time, the garden’s verdant planting and a green wall converse with the geometric timber structure – which was also designed to support the growth of the outdoor climbing plants on site.
The home’s main volumes are made in cast-in-situ concrete, their robust, confident, boxy forms clearly delineating where the outdoors ends and the indoors begins. Expansive glazing, however, on the ground floor allows the interior to open up to nature and connect visually and physically to the garden when the windows are drawn back. Meanwhile, timber surfaces soften the overall effect.
Within its some 650 sq m, the house hosts a flowing, open-plan living room and kitchen, toilet, barbecue area, and garden on the ground floor. The children’s bedrooms, the master suite, and the guest room are right upstairs. A penthouse-style structure at the top houses leisure areas, such as a pool and deck, while a basement was dug to accommodate the garage, a wine cellar, an office, service areas and storage.
- Architect: Studio Arthur Casas
- Words: Gina

