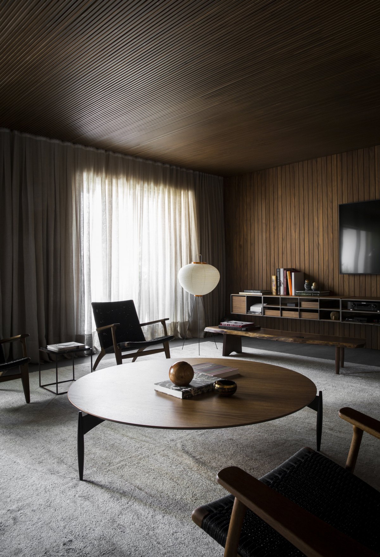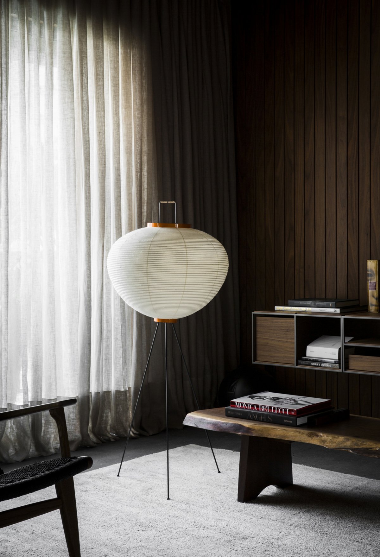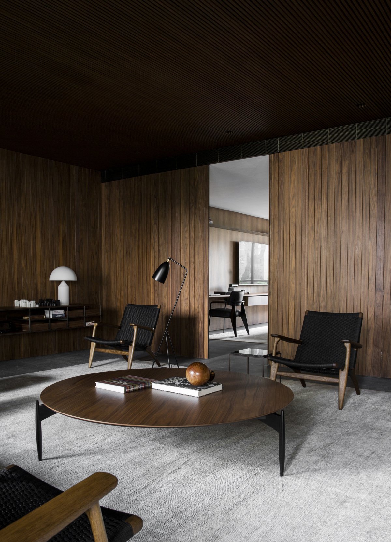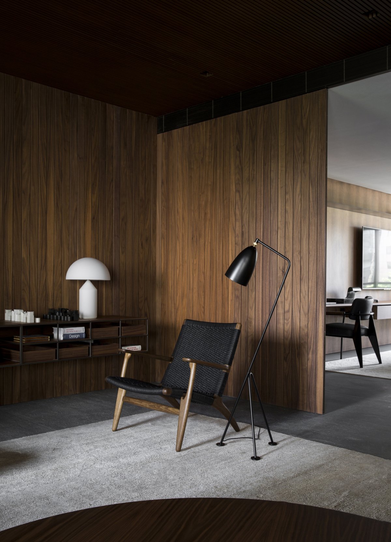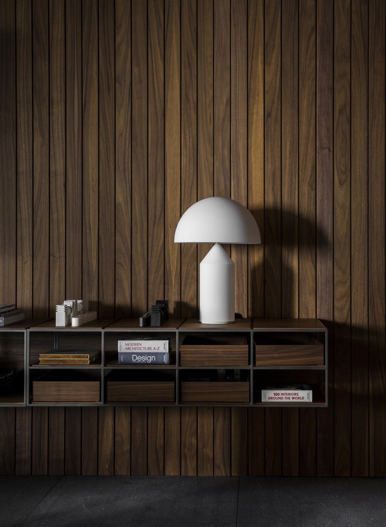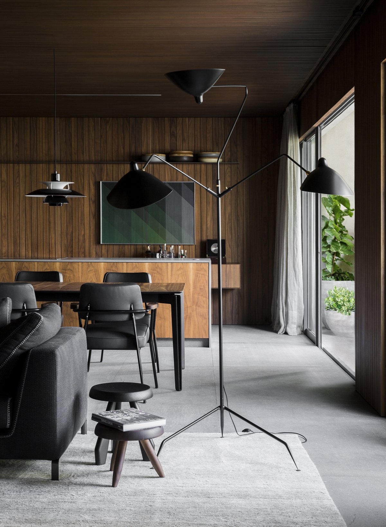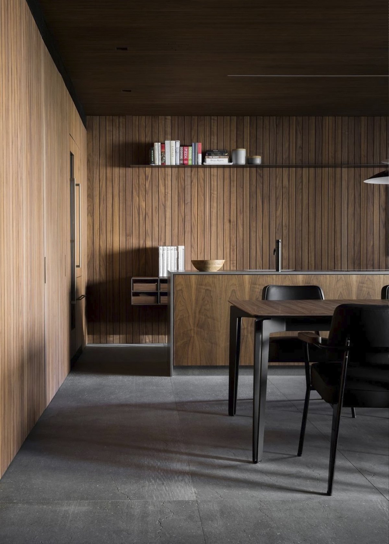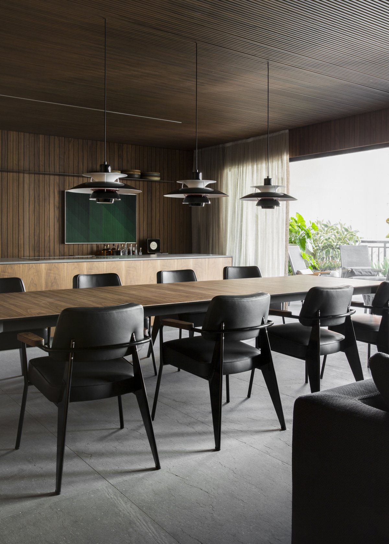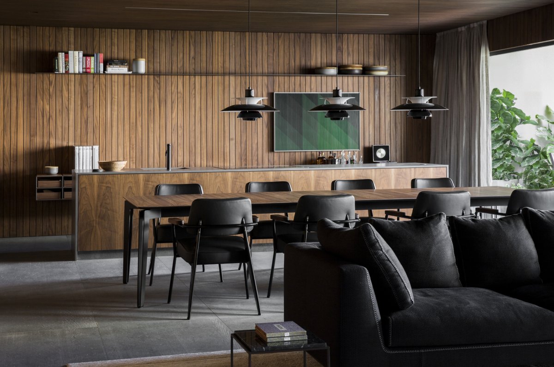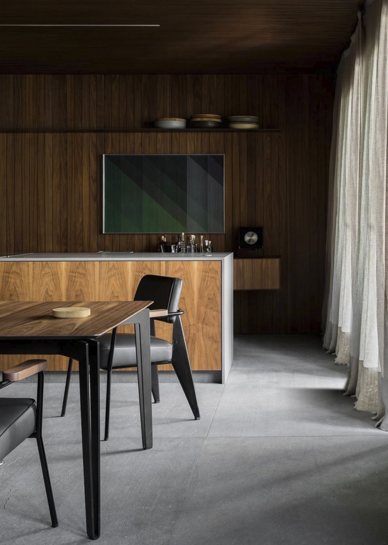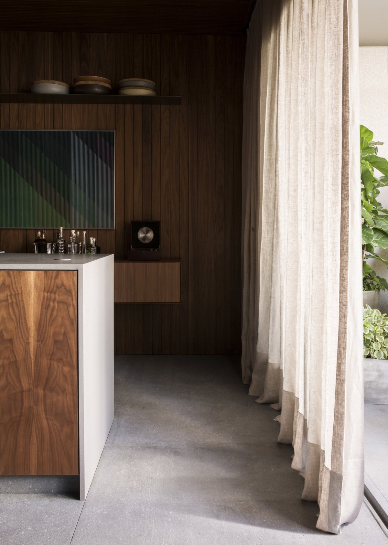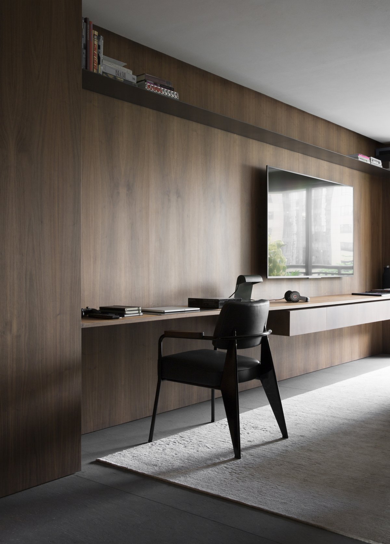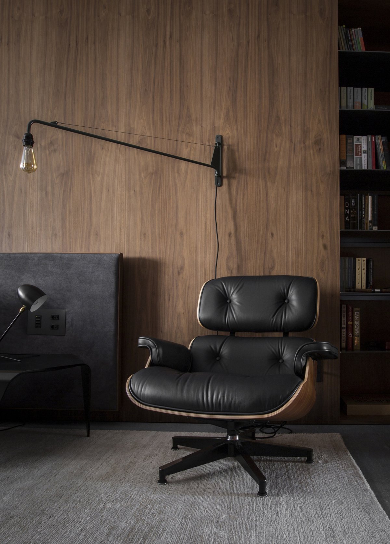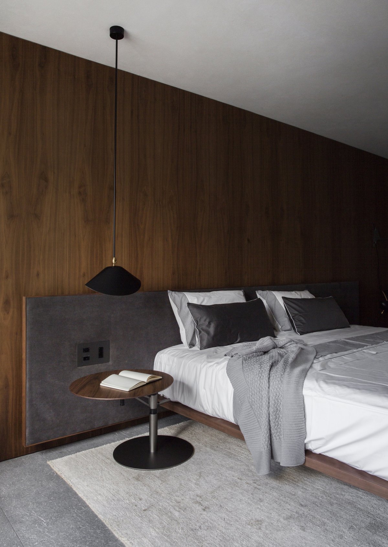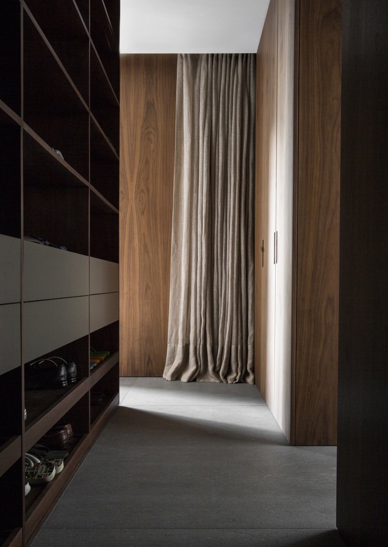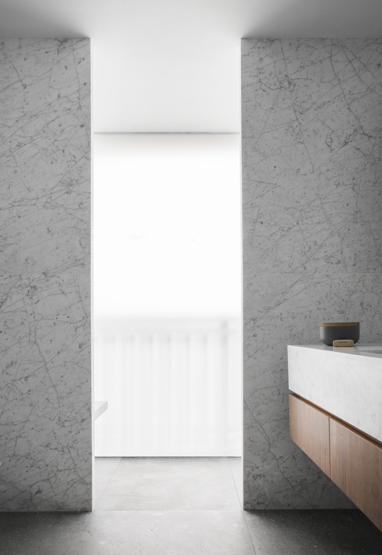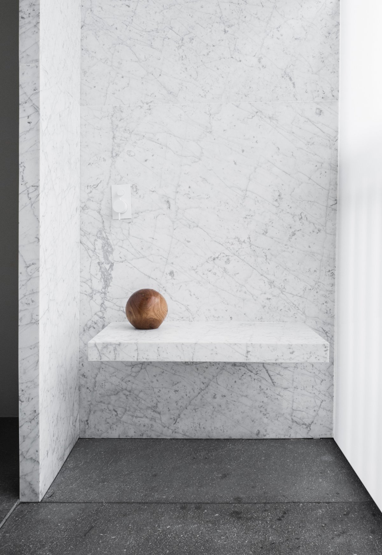
Flat 05, designed by Studio MK27, aims to explore spatial possibilities and create a comfortable living environment. The 200m2-apartment was transformed into a 1-bedroom studio and organized into two main areas: the social area taking up the width of the front façade, which include the living and dining rooms with an integrated kitchen; and the private area on the back façade of the building which houses the bedroom and the utility areas.
Walls of walnut-wood form the elongated rectangle of the social area and marks a division with the private area. The lining is also made of walnut-wood but in solid slats. The floor of the entire apartment was done in Basaltina Stone to strengthen the continuity between the spaces.
The darker shades of the walnut and the Basaltina stone extend to the fabrics and furniture. The color pallete and the indirect lighting generate a sober and cozy atmosphere. On the other hand, the raw linen curtains, the two large ochre carpets and the white decoration objects create different points of light in the space. The bathroom, despite having the same stone floor, is entirely clad with Carrara marble, making it a small white box inserted in the open space.
- Interiors: Studio MK27
- Words: Gina

