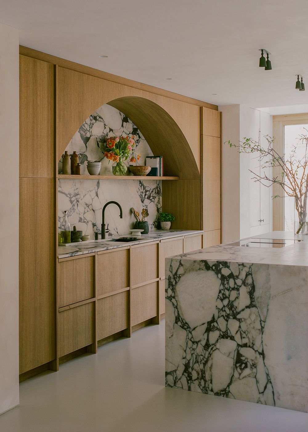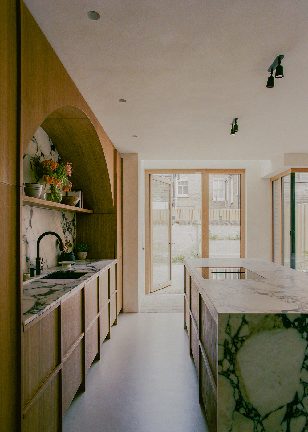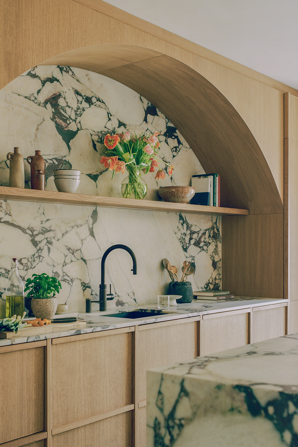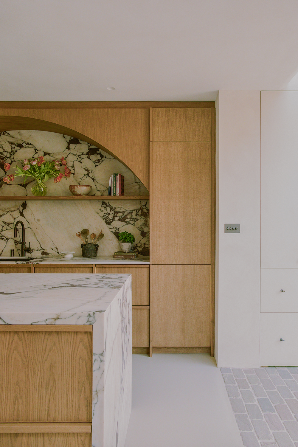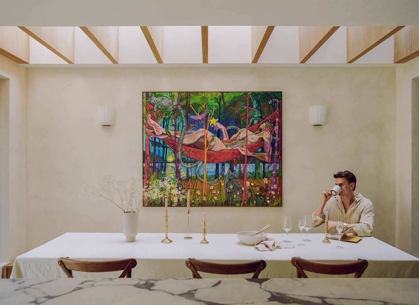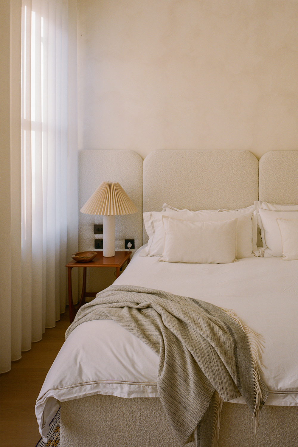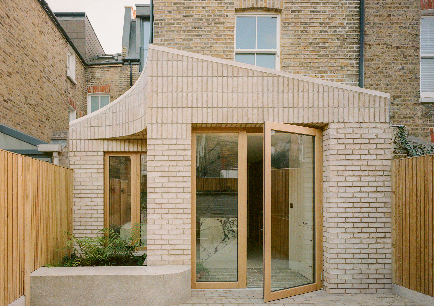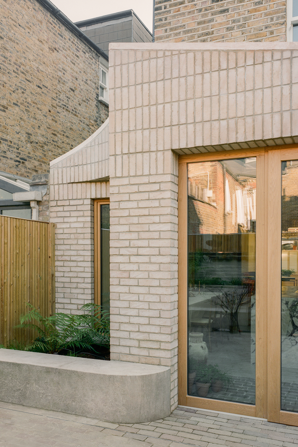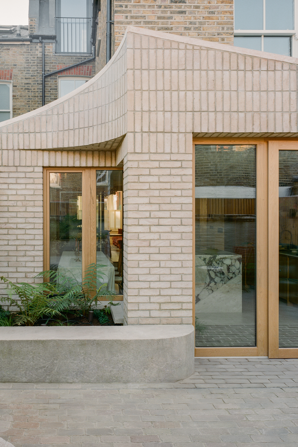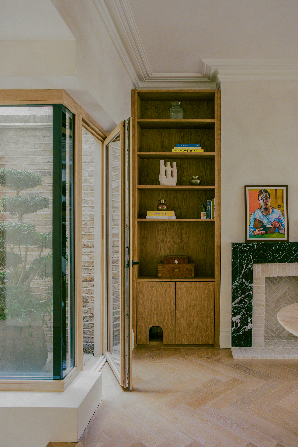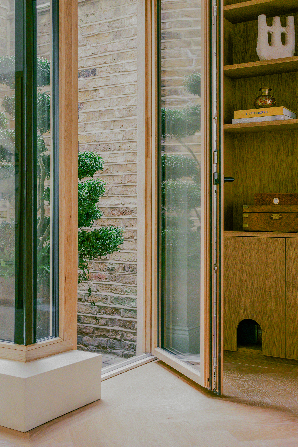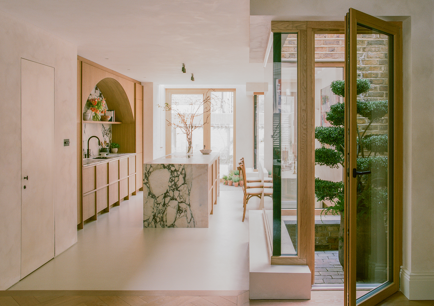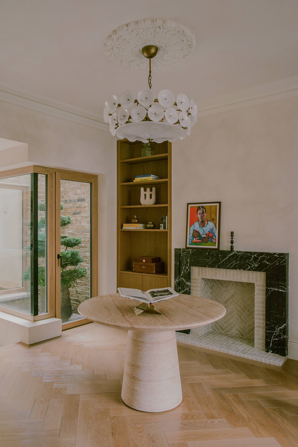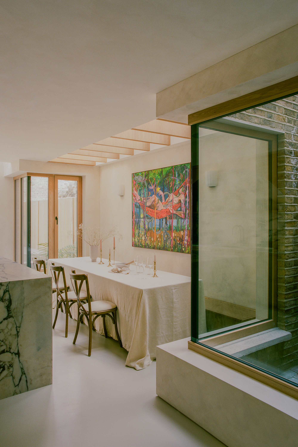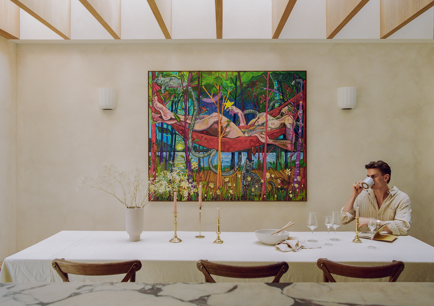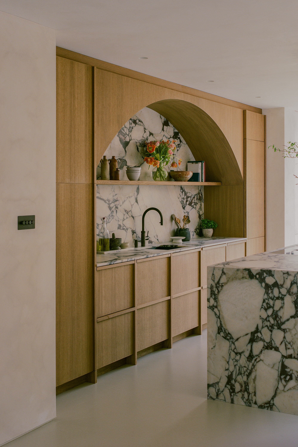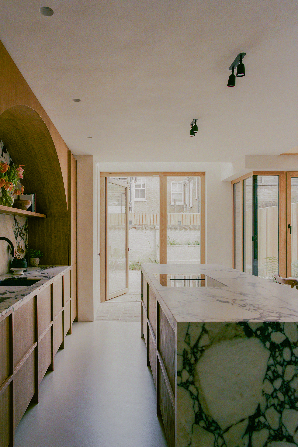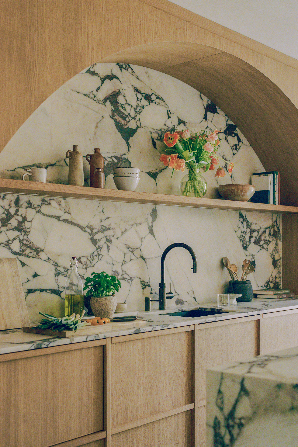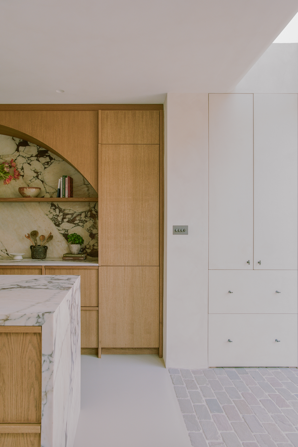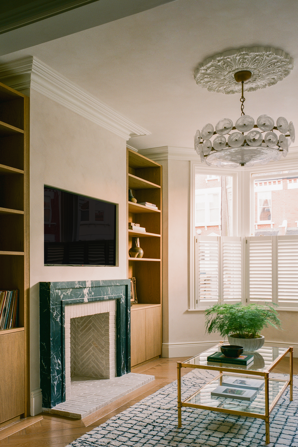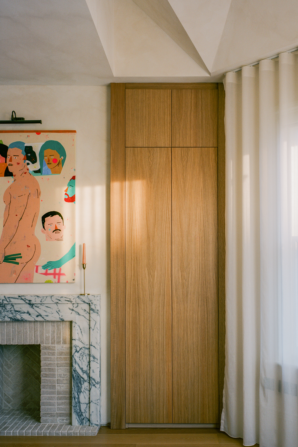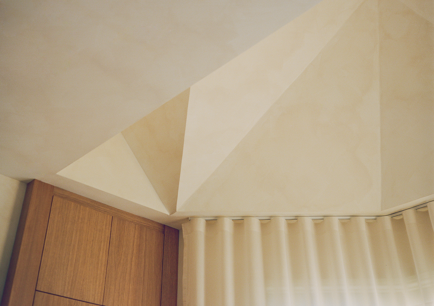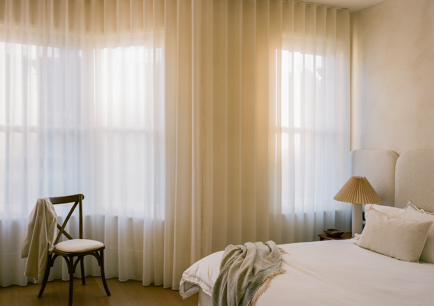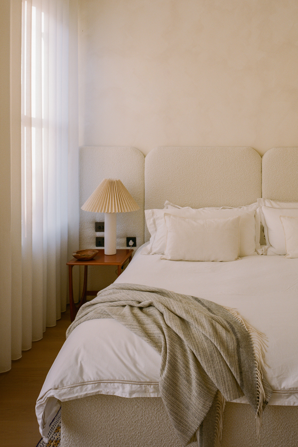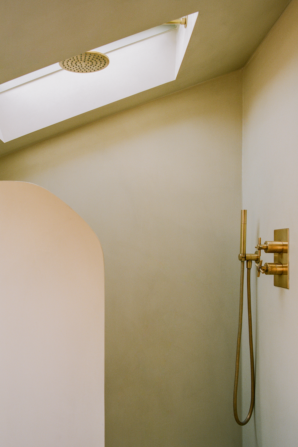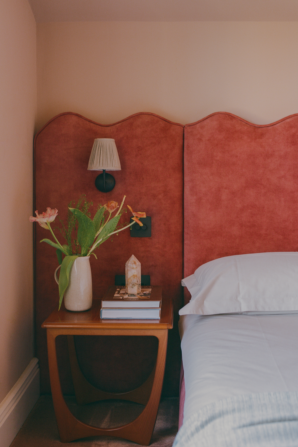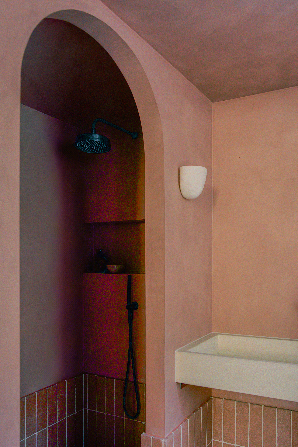- ARCHITECTURE
- Studio McW
- INTERIOR
- Studio McW
- STYLING
- Studio Calvagno
- PHOTOGRAPHY
- Lorenzo Zandri
- EDITOR
- Gina
Studio McW has completed the comprehensive renovation and extension of a terraced house in South West London, resulting in a refined home primed for hosting. The Victorian property, owned by founders of bespoke luxury catering business Opus 11 – Charlie and Joshua Karlsen – offers a composed and serene setting for effortless hospitality.
The clients asked Studio McW to expand the ground floor to form a contemporary kitchen and dining space, and add a new level to the home by converting the loft into a guest bedroom with an ensuite. Working closely with their clients, Studio McW has delivered an open-plan forever home that reflects Charlie and Joshua’s love for entertaining and can be adapted as their family grows. The couple host monthly Friday night dinners for clients, collaborators and colleagues, an opportunity for their guests to ‘revel in what they do’. The renewed layout is flexible, allowing for a natural flow between spaces and soft ambience for social gatherings, no matter the occasion.
To realise the true potential of the home Studio McW stripped the split-level property, which had previously been divided into three bedsit flats, back to its shell. The building structure was in varying states of condition, resulting in Studio McW rebuilding the precarious brick outrigger and re-using the masonry to create more thermally comfortable and efficient spaces with new insulation and replacement sash windows. The entire front exterior walls were insulated internally, to maintain the street facing external Victorian detailing.





