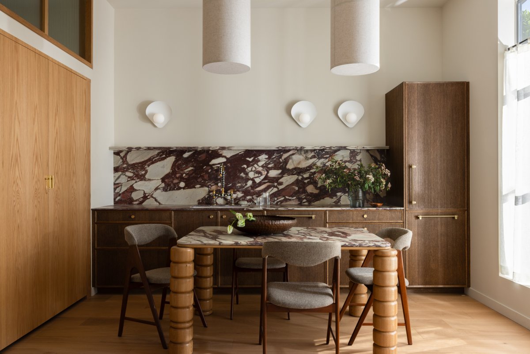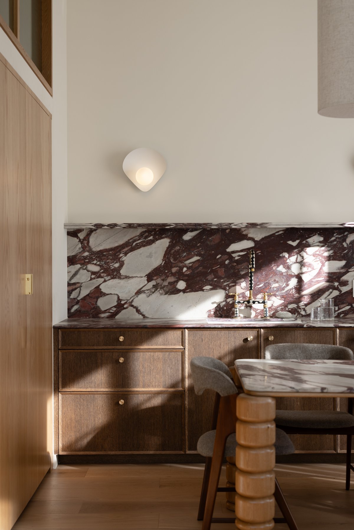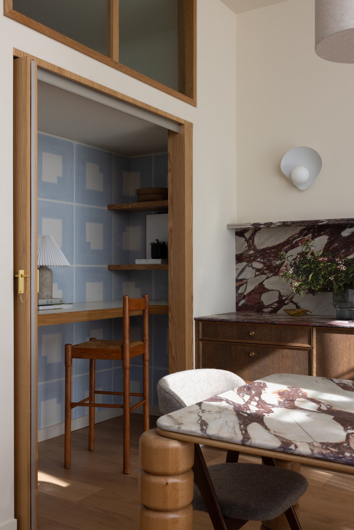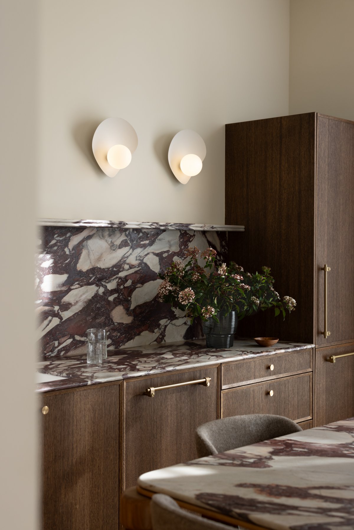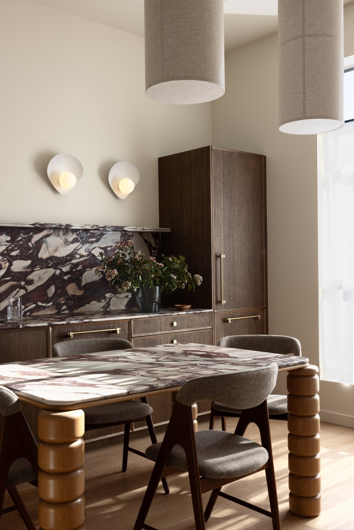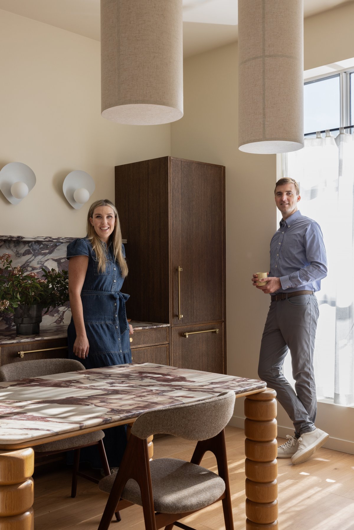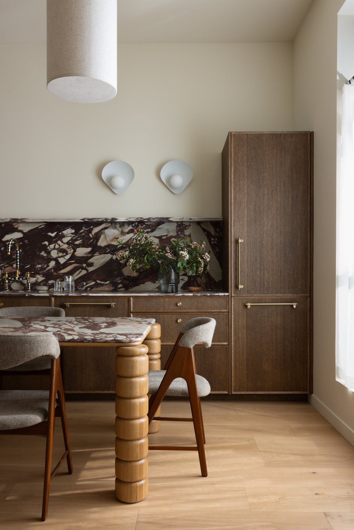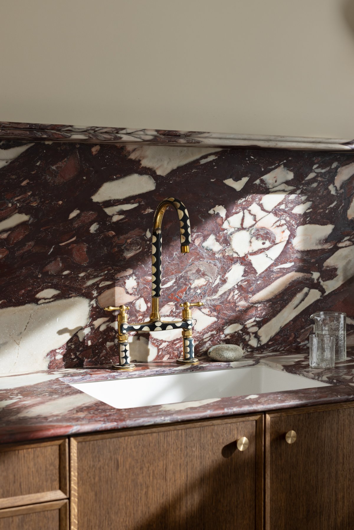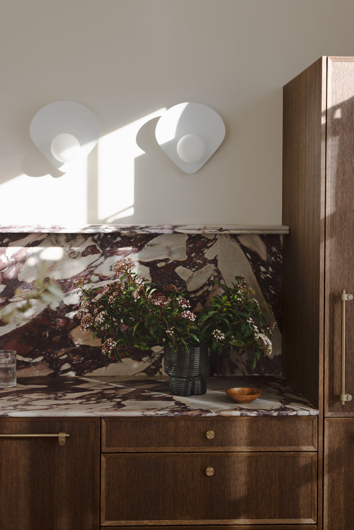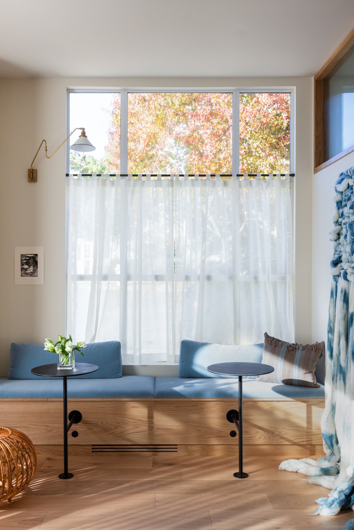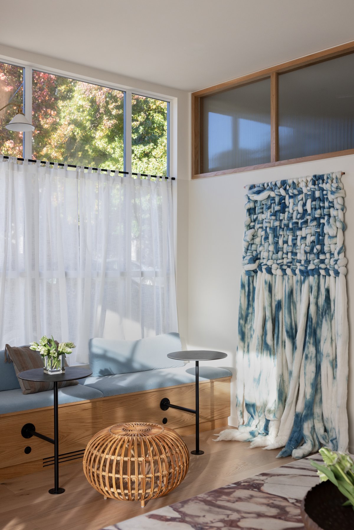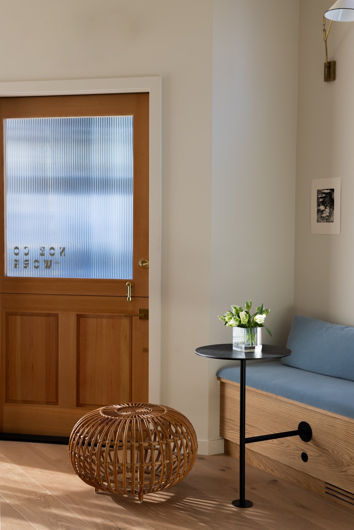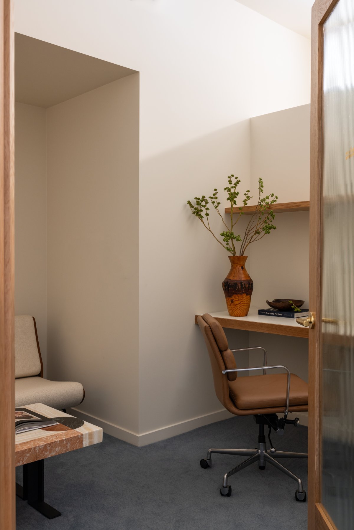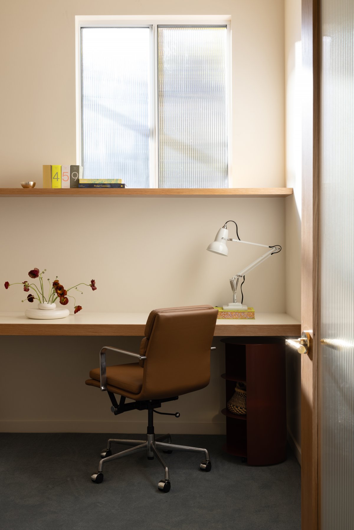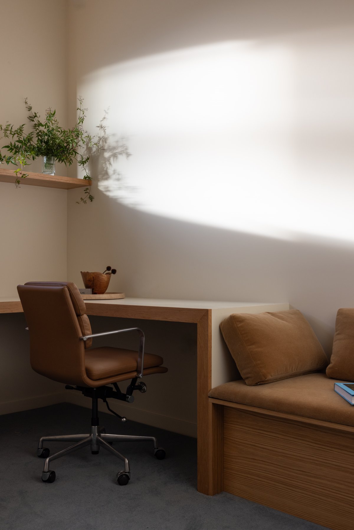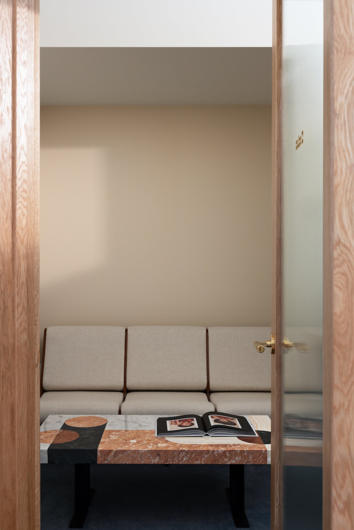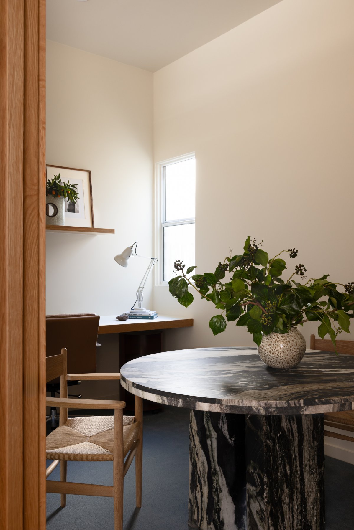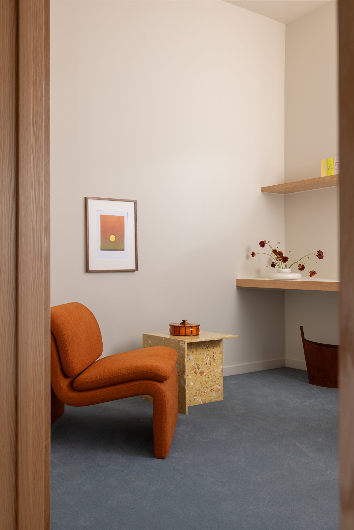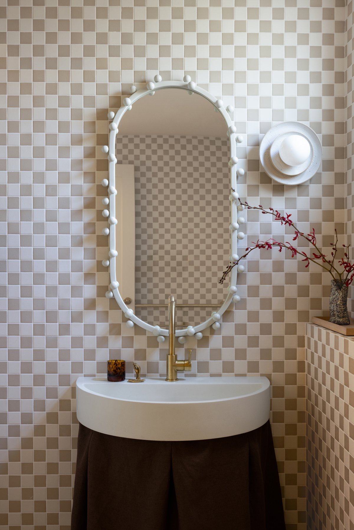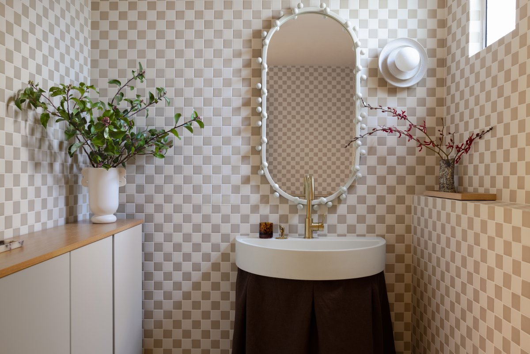
The space is located in Noe Valley, a charming walkable neighborhood in San Francisco inside a mixed-use two-story building. The top floor is a condo/residence and the bottom floor is commercial. Built in 1908 after the 1906 earthquake, the building has a classic but Edwardian form, classic of SF residences built at the time.
The building was purchased by Taylor & Nick Williams, a young couple who have called Noe Valley home for many years and have lived in the homes across the street. We were approached by Taylor after she saw our work for other clients and were so excited by the project concept - boutique rentable private offices - that would allow for creatives and professionals to connect and work in a space outside their homes with the comfort and feeling of home. Taylor is enigmatic and with her experience in real estate, appreciates and values design and architecture as a mechanism for creating meaningful environments for people to work and live in.
The lower level space is host to five private offices, a common kitchen/lounge area and rest room. It’s 821 sf excluding the lower level garage. The second floor was not designed or developed by PLOW but is a 3-bedroom condo/residence with a separate entrance. This space is commercial, operating as individual private office spaces for rent.
One of the greatest challenges was the condition of the space before we began work. Because of the deferred maintenance, the best path forward was to fully gut the space, leaving only the critical structure. A goal of Taylor was to create 5 individual office suites in the space, given the small footprint of the space this required tremendous planning in order to accommodate the individual suites, ADA restroom and kitchen breakroom space. The construction took approximately 6.5 months.
We wanted the space to feel a bit nostalgic, creative, and substantial. We wanted tenants to not only enjoy the space, but feel confident about having clients, or partners in the space. A space for business that reflects the reality of working today, hybrid remote environments that balance work and home, but are professional and fun.
- Interiors: Studio Plow Noe Co+Work
- Photos: Bess Friday

