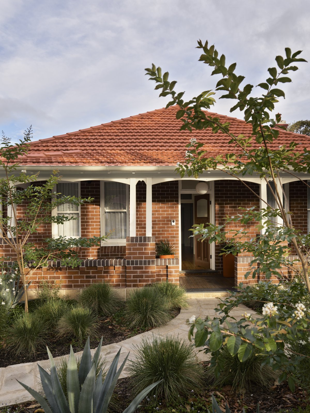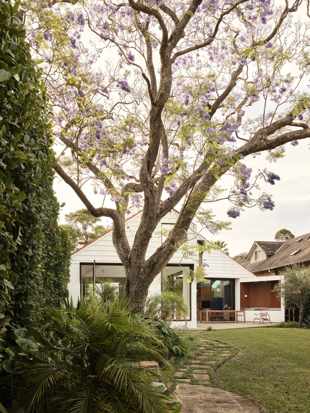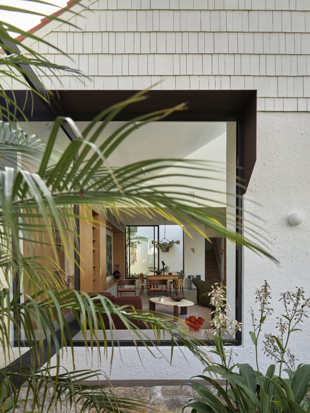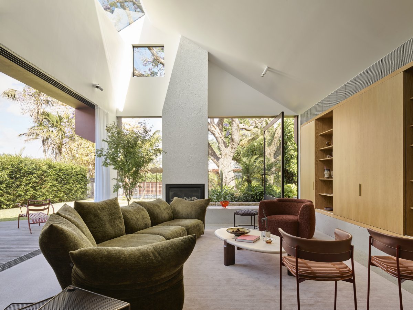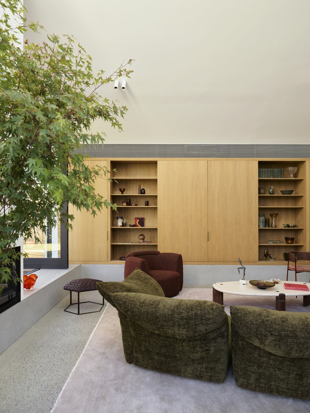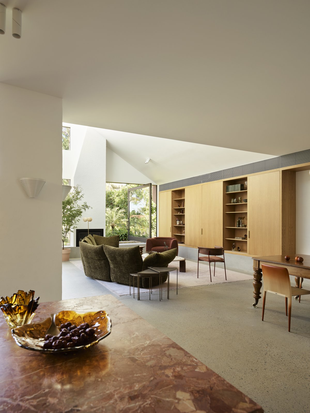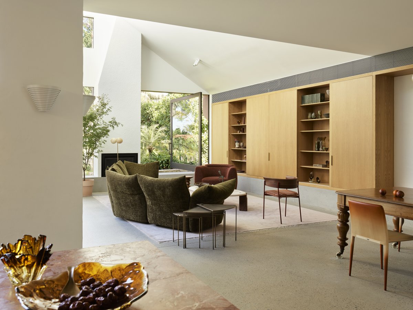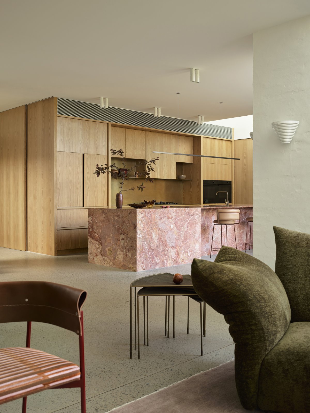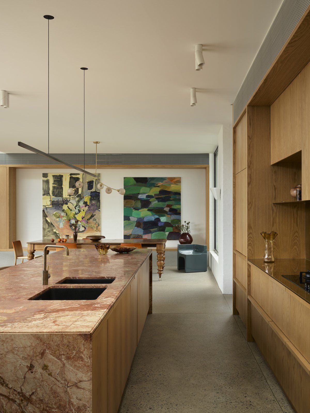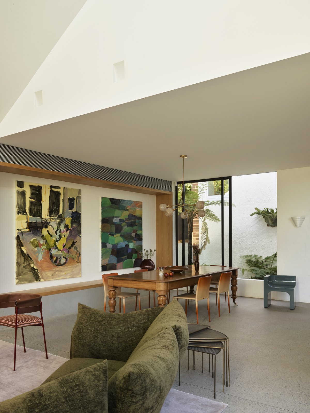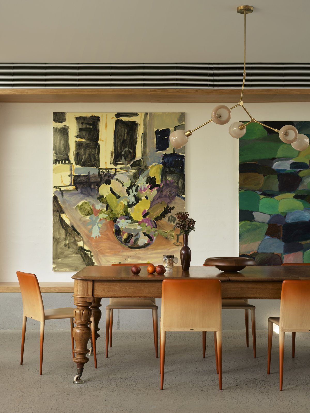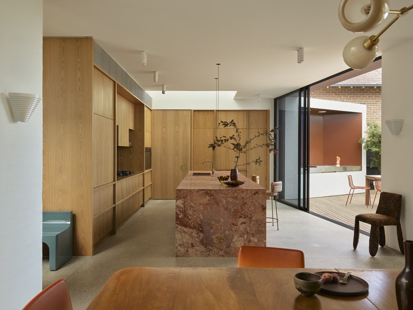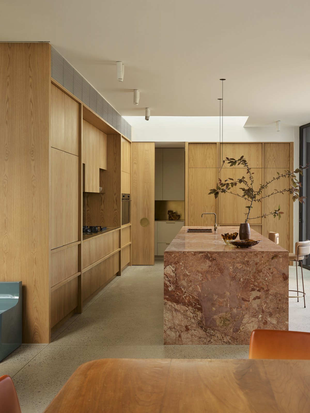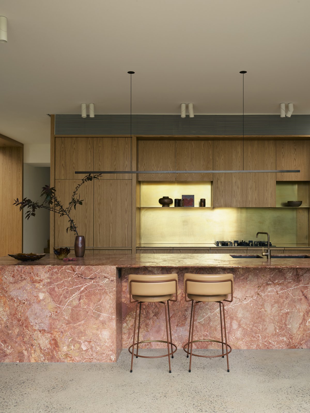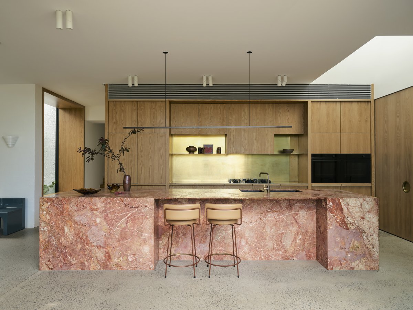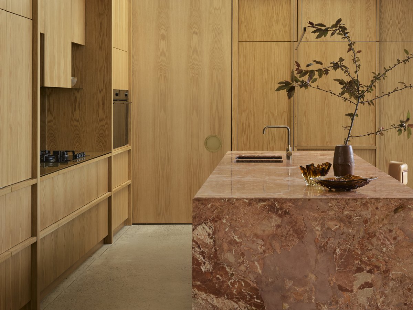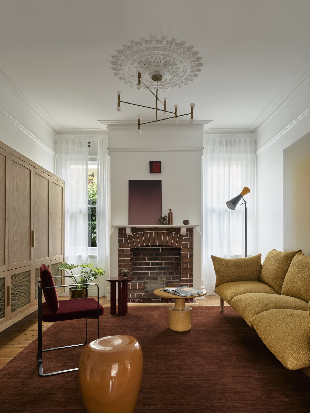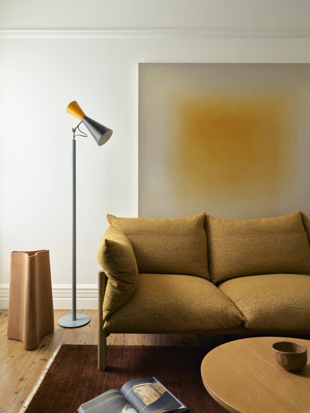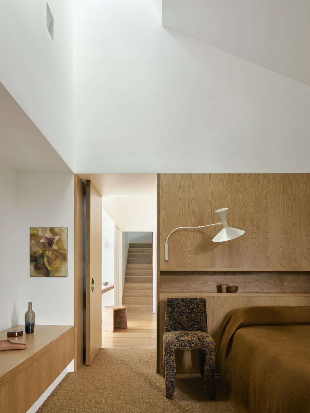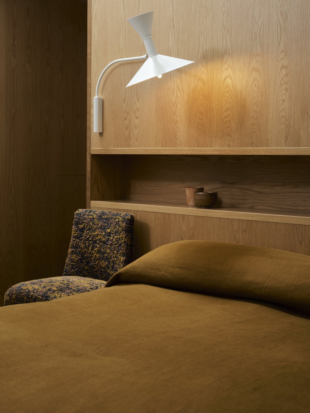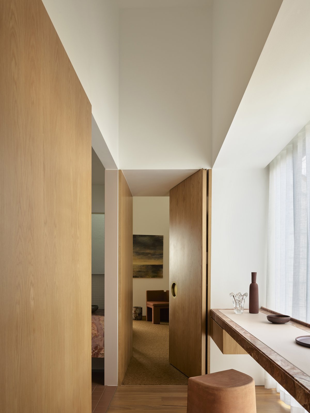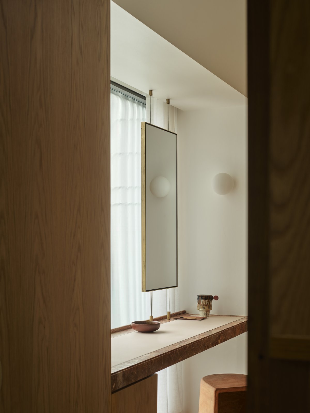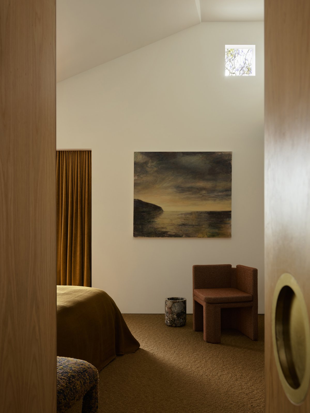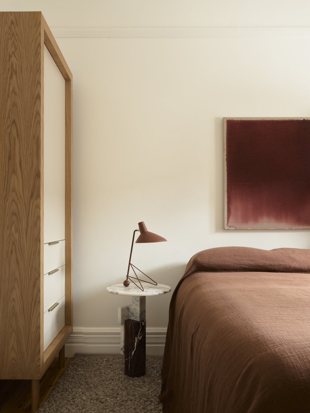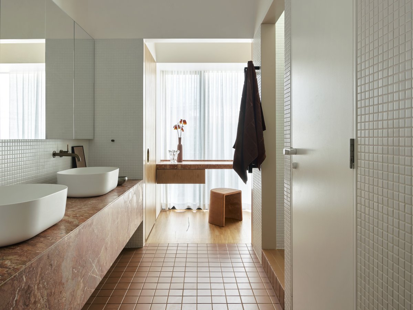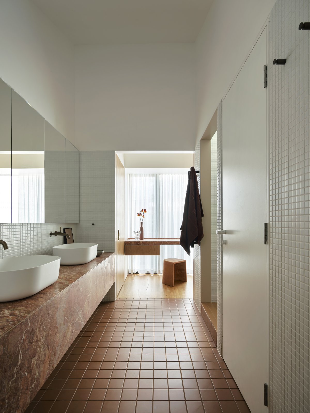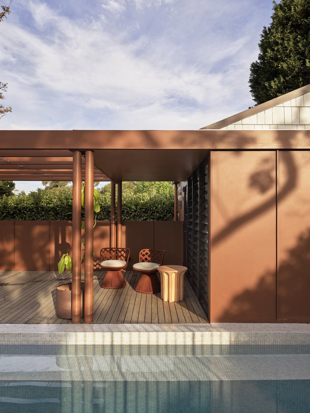
Skilfully planned around the site’s established gardens and Jacaranda tree, Alpha House transforms a Federation cottage in Sydney’s lower north shore into a warm and generous family residence that encourages a sense of togetherness.
Drawn to Studio Prineas’ sensitive approach to heritage alterations and additions, the homeowners sought a contemporary extension that would embrace the site’s sprawling gardens, while sitting quietly in the streetscape.
The block’s natural slope, coupled with the steep pitch of the existing home’s roof, enabled the new addition to be neatly concealed behind its traditional façade, maintaining legibility and integrity. Upon entry, the home’s historic arrangement of rooms is preserved as a dedicated kids’ zone, supporting independence, privacy, and wellbeing. An ensuite, main bathroom, study and stairwell flank the hallway, framing the descent to the new addition beyond.
Here, the home’s previous incongruous additions are replaced with an expansive, L-shaped volume addressing the rear garden. The ceiling line is ‘pulled up’ through the living and dining spaces, celebrating the home’s existing roof pitch and offering a dramatic spatial expansion –testament to Studio Prineas’ volumetric understanding of space.
- Interiors: Studio Prineas
- Styling: Clare Del Mar
- Landscape: Custom Creations Landscapes
- Photos: Anson Smart


