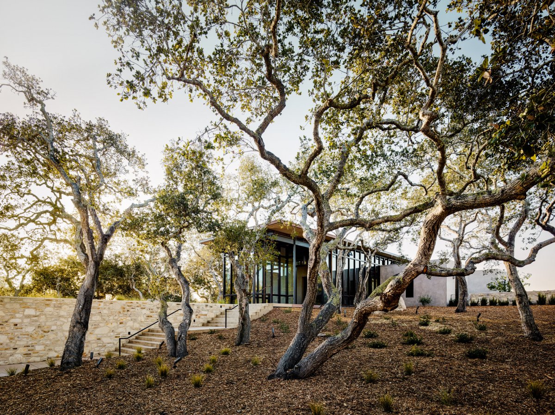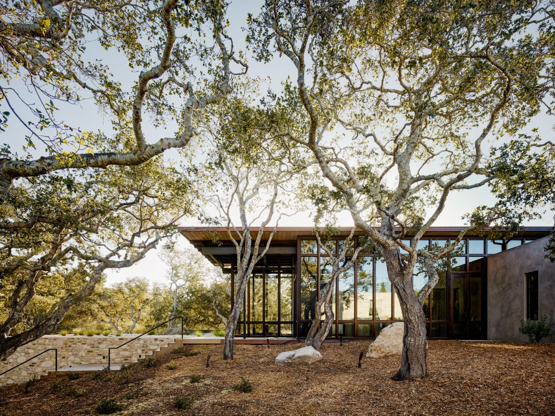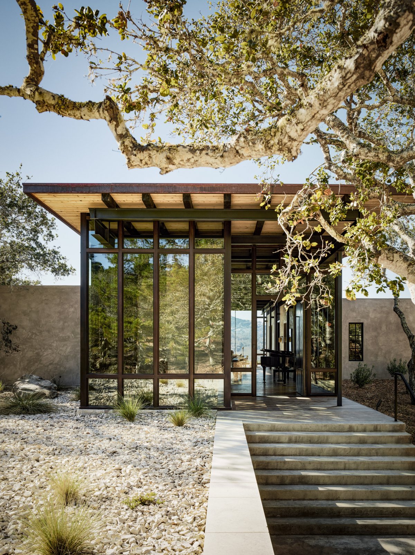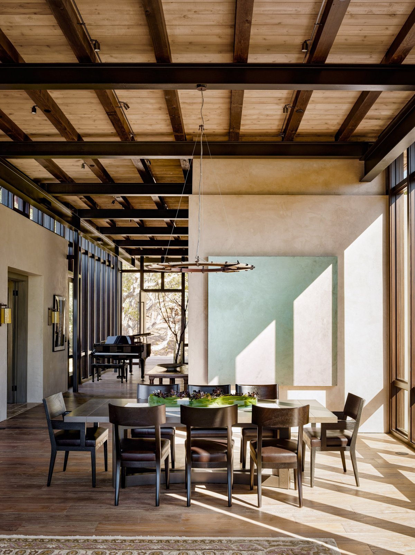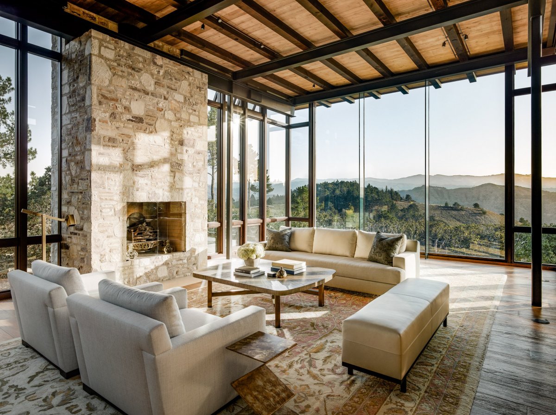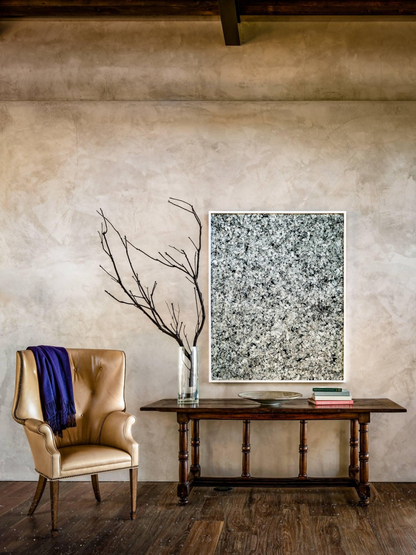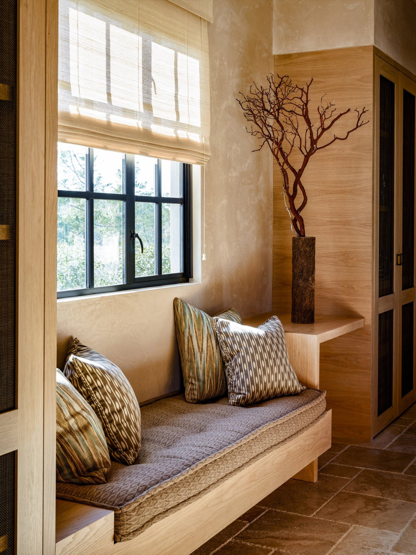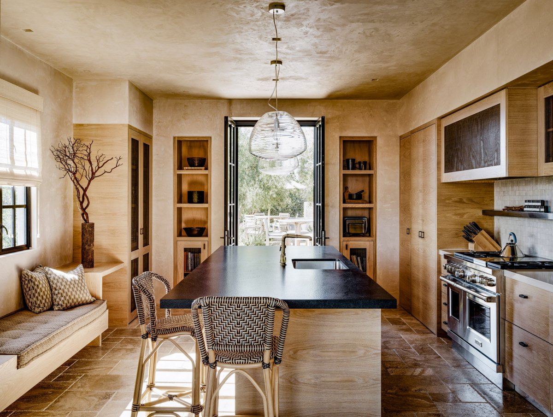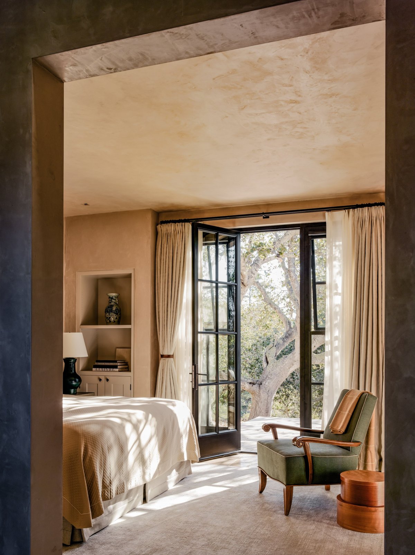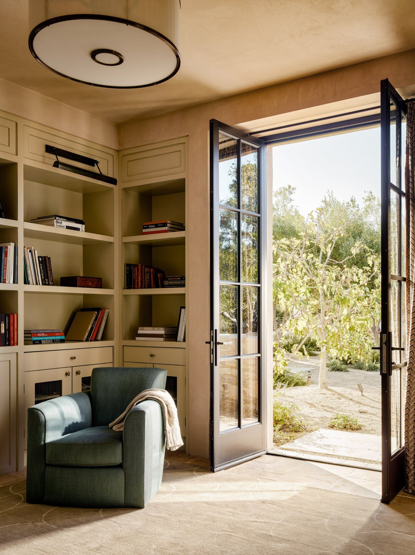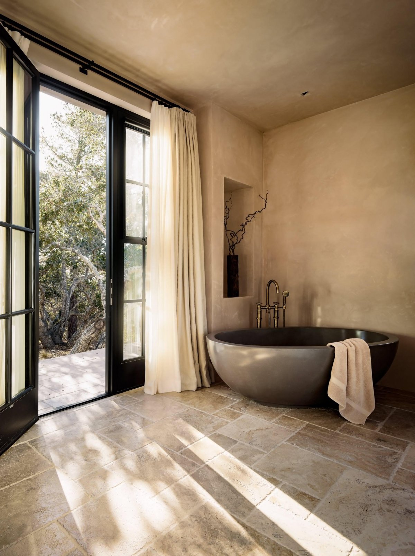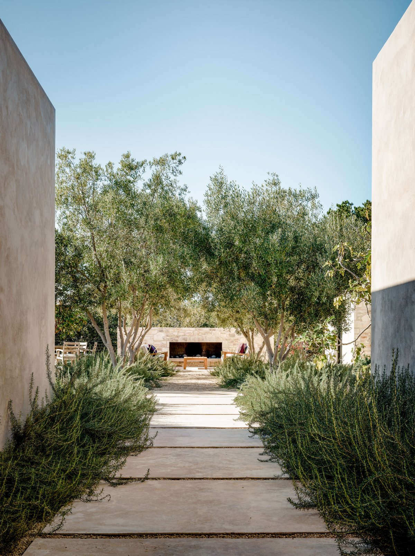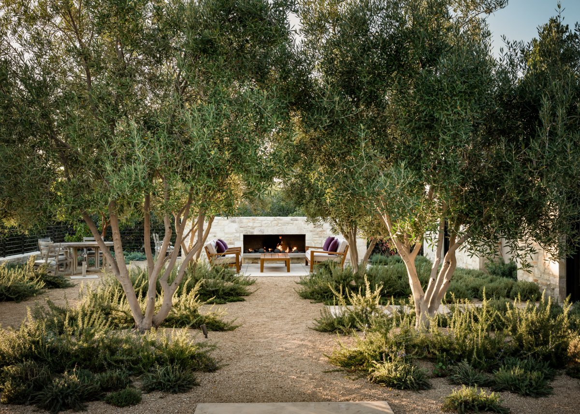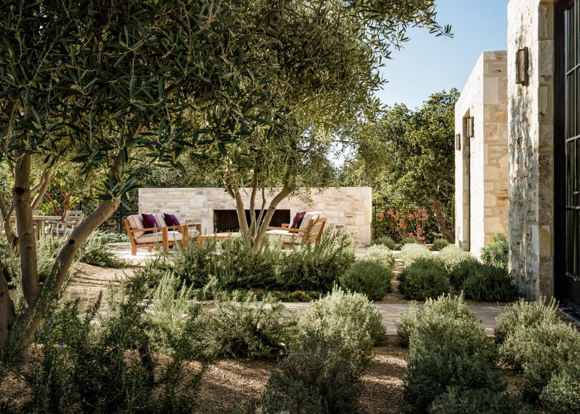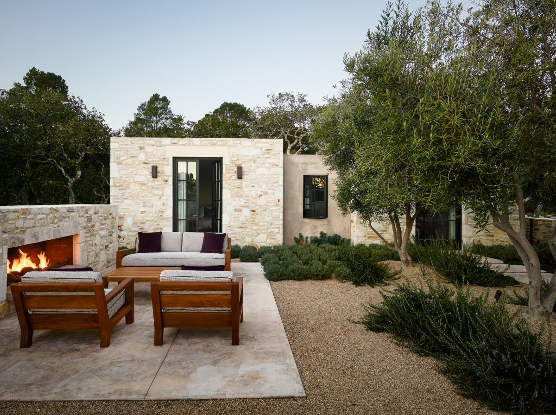
Studio Schicketanz organized the design of this house around a central cleared knoll and prioritized outdoor space, producing a deep exploration into the ways in which a structure can merge with and arise from a very specific ecological language..
Textured stone walls give rise to controlled cement steps leading to a crisply modernist structure detailed with geometric framing and supporting a cantilevered roof that offers a shaded penumbra around the entirety of the structure. Light is at play everywhere, from the dappled light that hits the stone wall to the reflection of the majestic neighboring tree in the house’s expansive glass facade.
On the interior, neutral tones from the reclaimed teak flooring and a fir ceiling work with the couple's art collection and pops of luxurious detail like an antique dresser and a smooth round tub to offer a consistent feeling of an evocatively natural aesthetic. Indoor and outdoor spaces flow seamlessly together through the barest hint of doorways and enclosure; everywhere is permeated by sun and sky.
Studio Schicketanz designed the interiors to operate in effortless conversation with the exteriors; a relaxed sensibility permeates the house, offering a softness that produces a new experience of the modernism of the rest of the structure. The use of plaster, reclaimed wood, and hand-hewn details speaks to the history of the valley, and signals the level of restorative possibilities embedded within this project.
- Interiors: Studio Schicketanz
- Photos: Joe Fletcher
- Words: Gina

