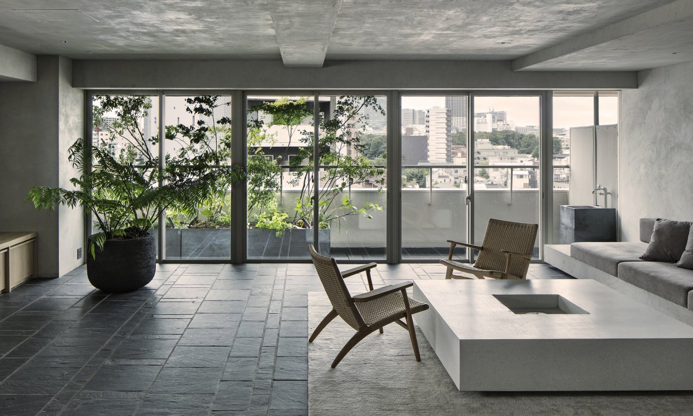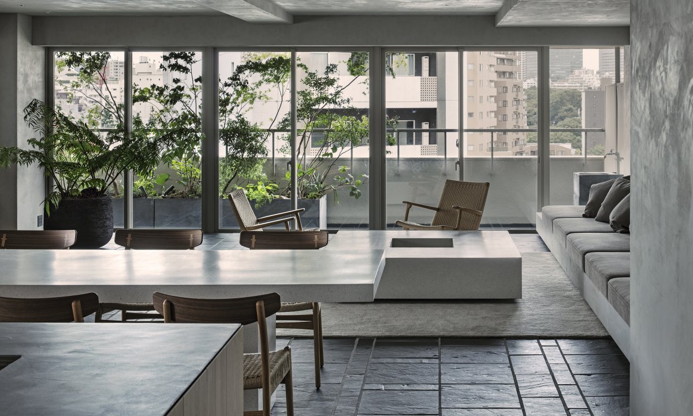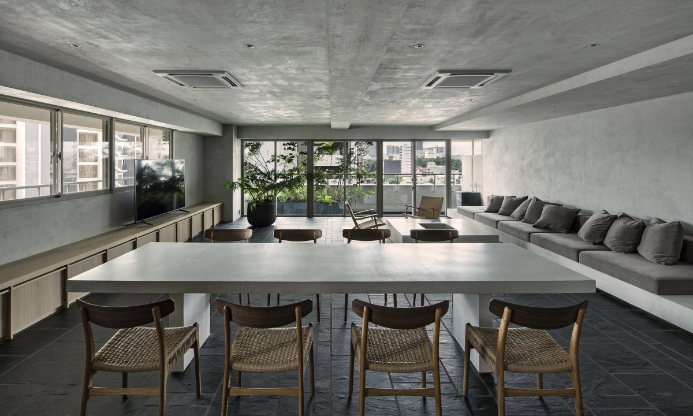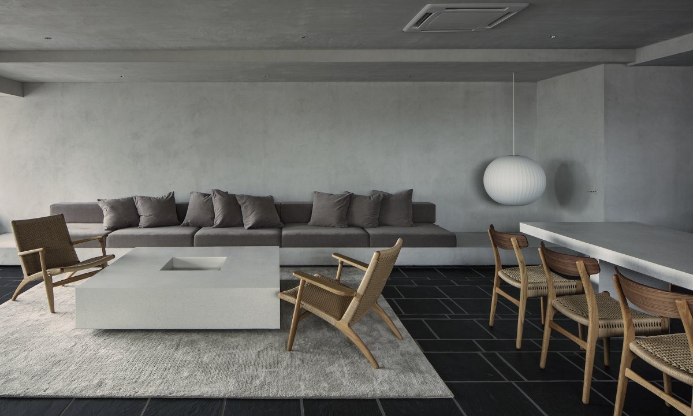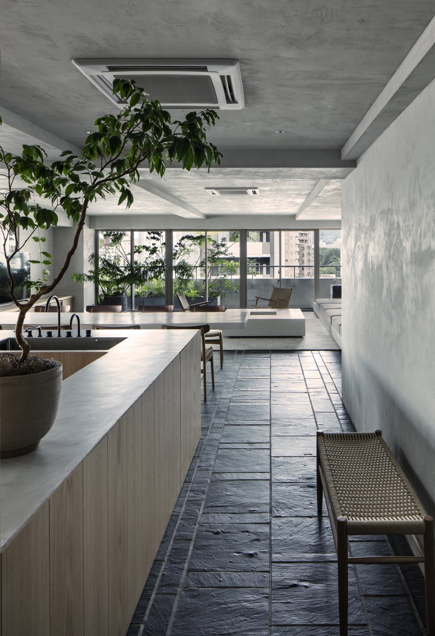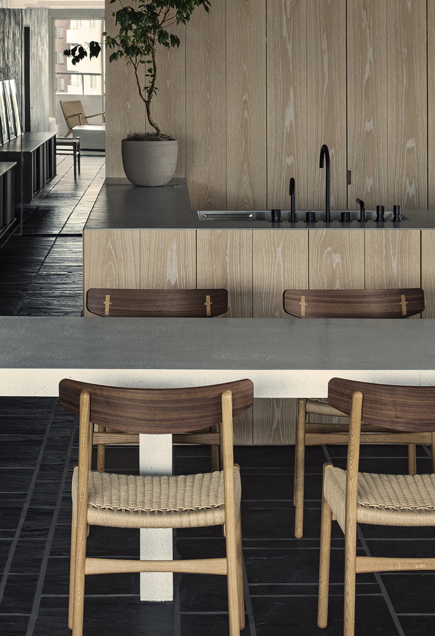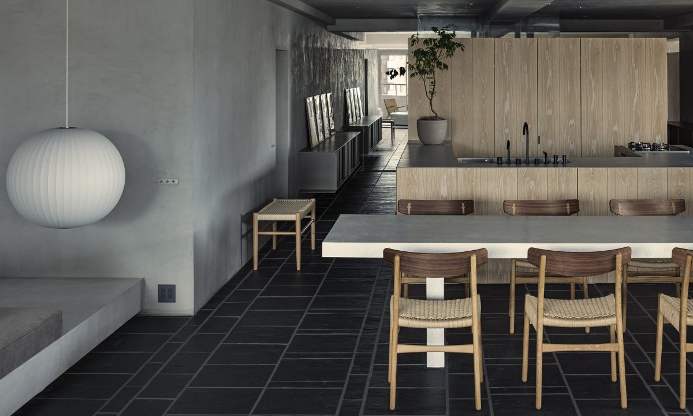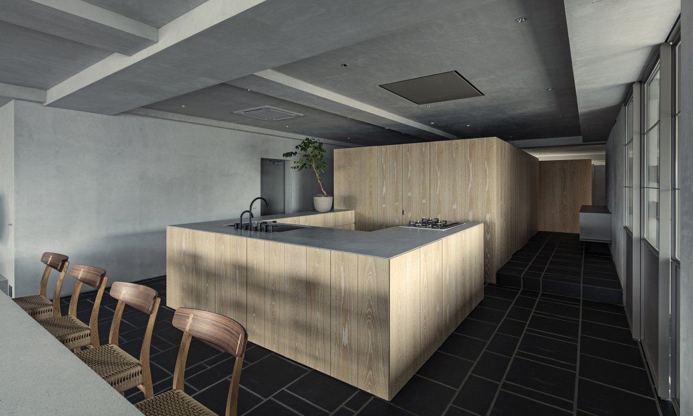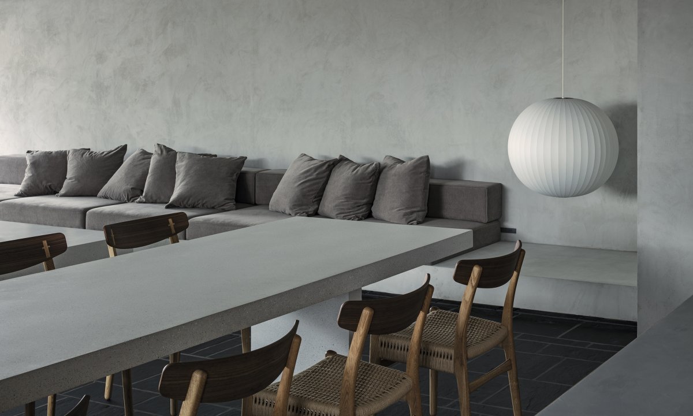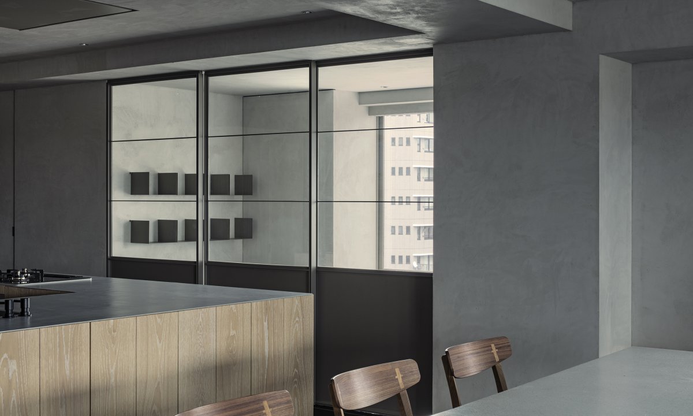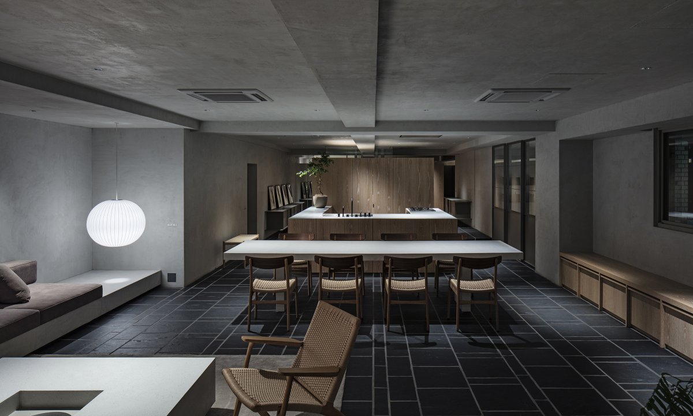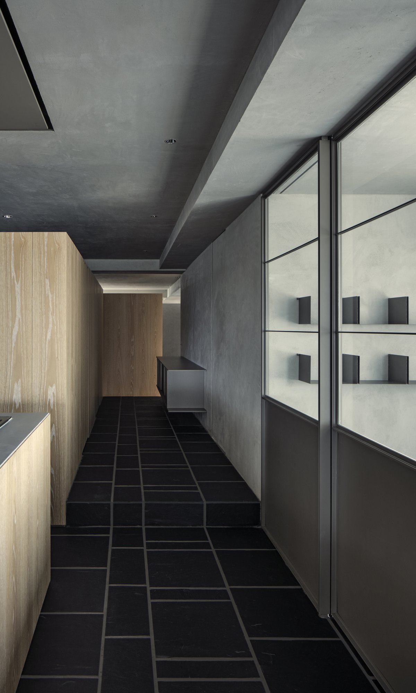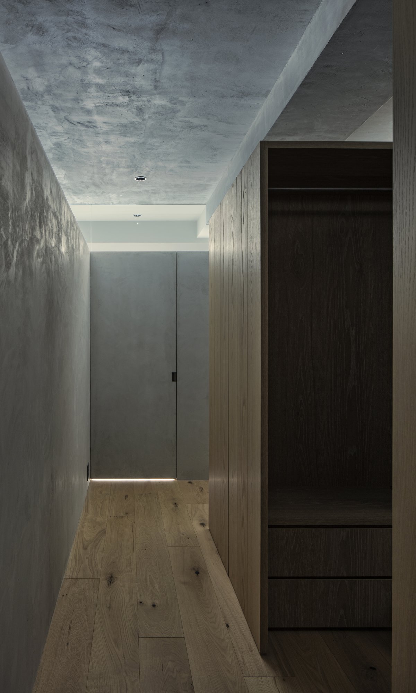
'House in ebisu' by suppose design office is a minimalist private residence located in tokyo’s trendy ebisu neighborhood. the project comprises a large, uncluttered space that feels relatively empty thanks to the small volume of spatial elements. additionally, a minimal palette of materials and hues contributes to the serene character of the interior, complemented by hints of greenery that add a lively note.
The apartment features a muted palette of colors and materials, including dark stone flooring, grey plastered walls and ceilings and similarly-colored furnishings. wooden elements, such as the chairs and kitchen cabinets, add warmth to the main room of the house, together with planted greenery inside and out in the terrace.
The interior of the house is planned as an unconstrained space, without any separation, in order to enhance the convenience of movement. in the main living space, suppose design office has combined the living and dining rooms, as well as the kitchen and an outdoor terrace. from there, two open corridors lead residents towards the rest of the spaces, which include the home’s bedroom and bathroom.
- Interiors: Suppose Design Office
- Photos: Kenta Hasegawa
- Words: Qianqian

