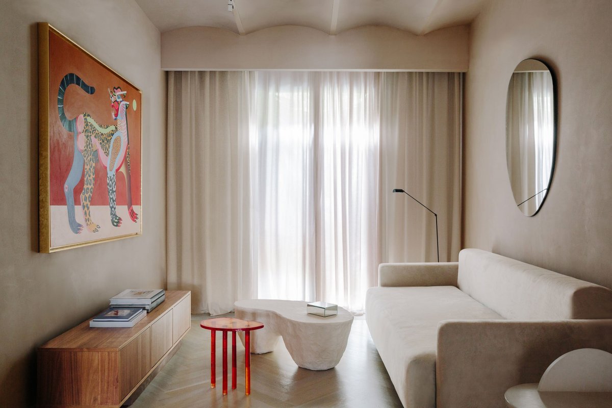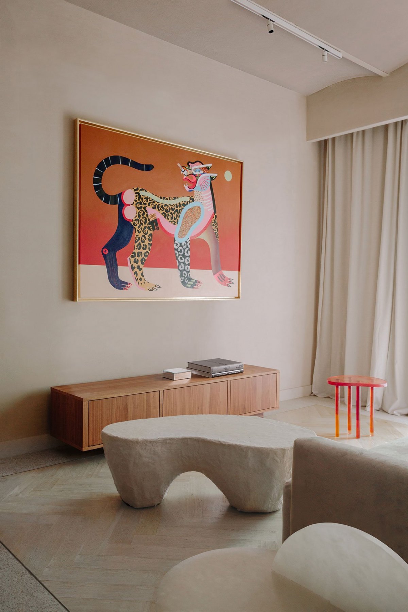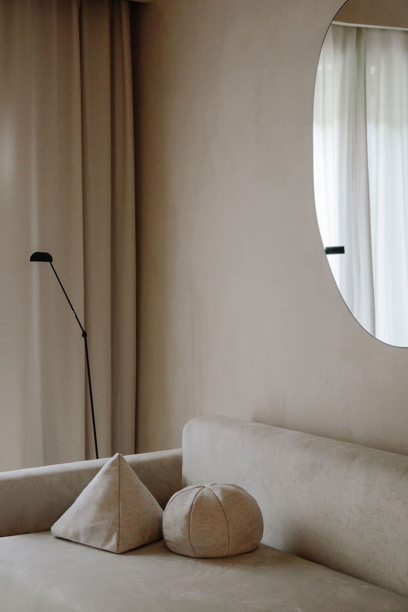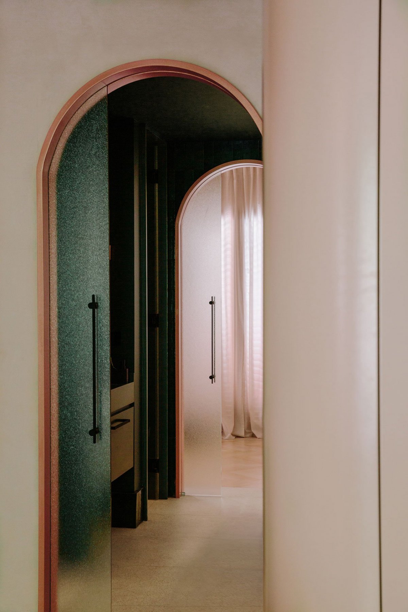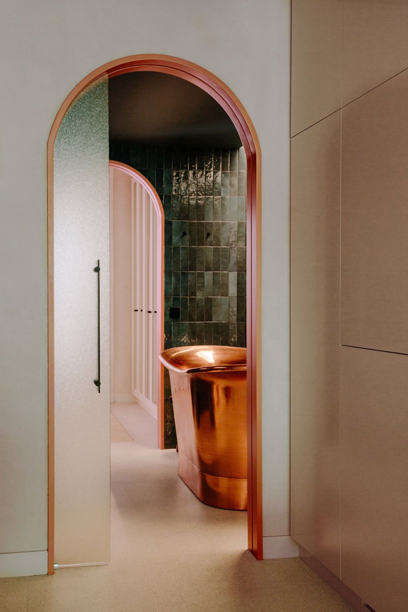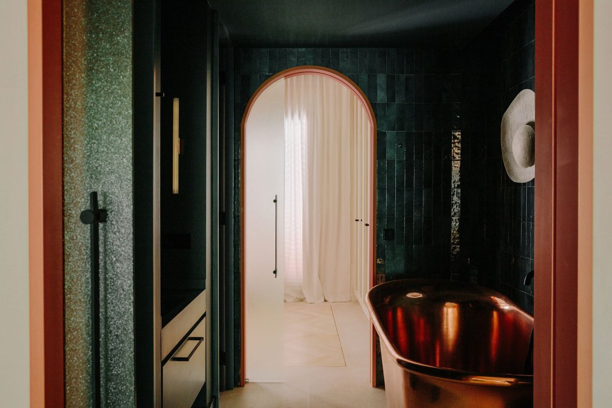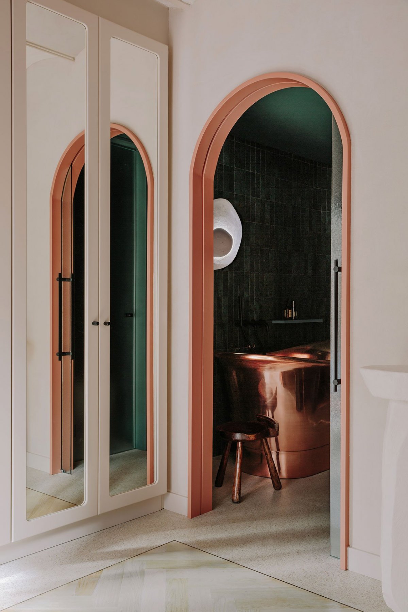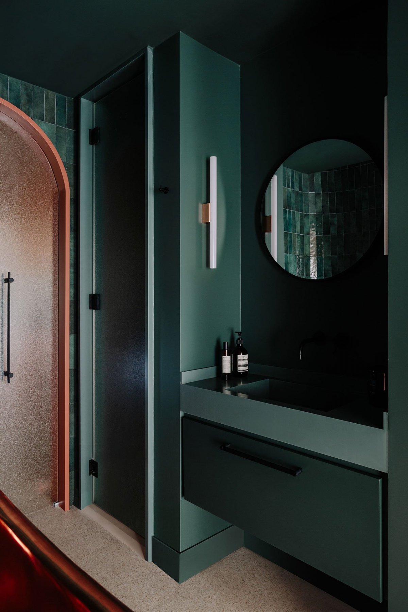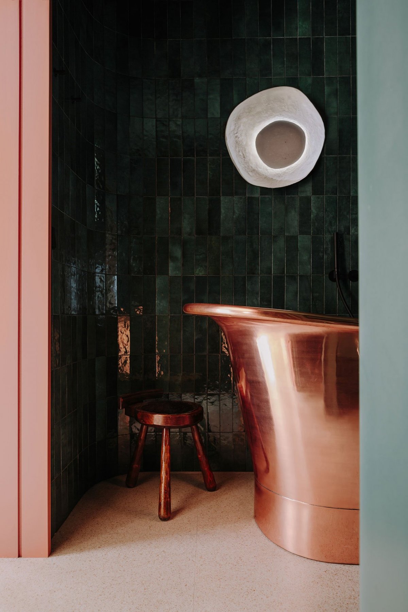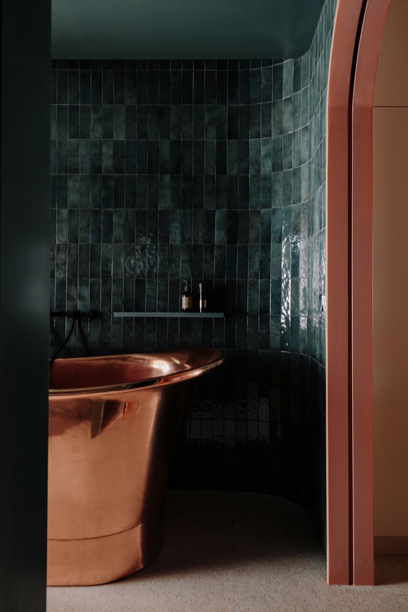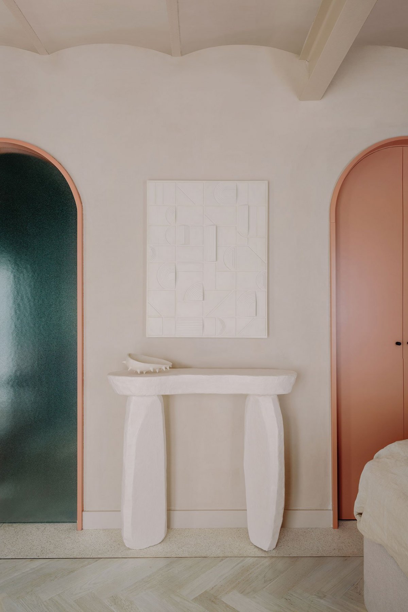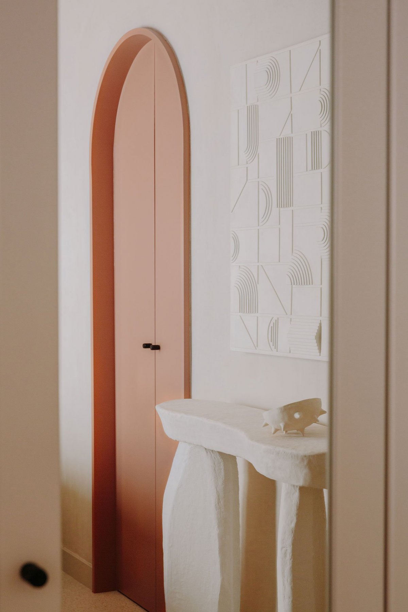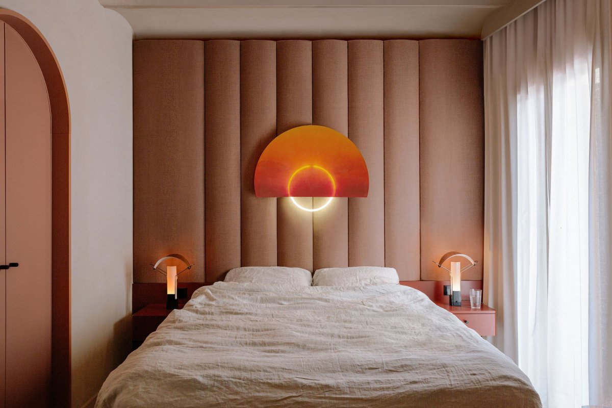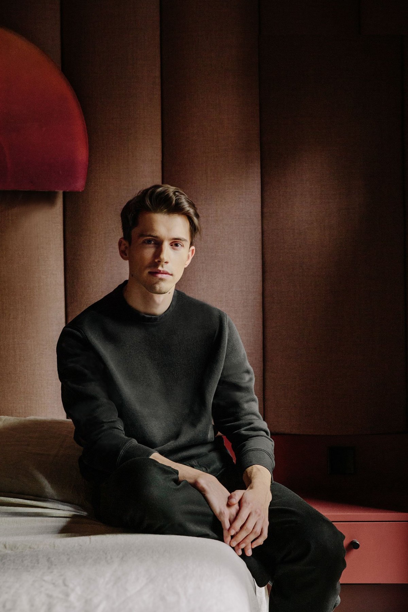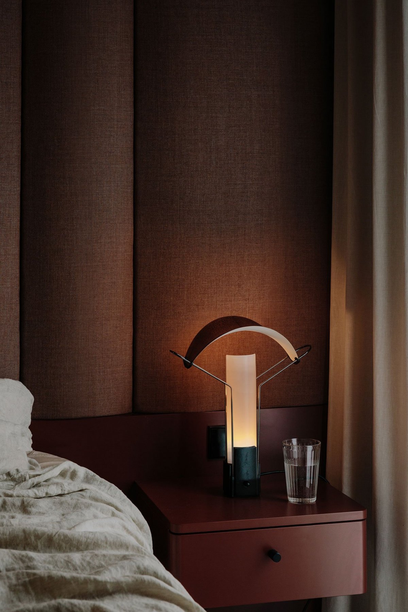
Within this apartment in Barcelona, Szymon Keller has executed a tactile vision of a lost summer on the Mediterranean. A refuge for a foreign couple who have made a home in the city, this intimate space plays out like a hazy dreamscape where Keller applied a figurative design language to the interior.
Waves-House Located in a historic 19th-century building in the Eixample district, the petite 60 square metre interior was in need of complete resurrection. Sloped floors, crooked walls and deteriorated ceilings were a challenge, made worse by a claustrophobic layout and a lack of natural light. Following an enfilade configuration, space was demarcated much like that of a hotel suite. An open plan living, dining and kitchen area sit at the front of the home with views overlooking the street while the bedroom is secluded, nestled within the inner facade. These private and shared spaces flow from one another thanks to a transitional bathroom connecting the two. With its sliding doors made of textured glass, natural light filters throughout the whole apartment. Circulation was reduced as the unique volume seems to ripple in all directions.
“Do you remember that summer night, at the sea, under the moon? The soft touch of the sand under our bodies at the beach… I still dream of the rocks, sculpted by the sea.”Drawing on poetic language, and his background in visual arts, Keller articulated sun-drenched vignette’s through a painterly approach.This project was born as a dream’s vision, an ephemeral memory transformed into a timeless experience. The portrait-apartment is a concept that represents iconic elements of summer through an elastic conceptual interpretation. Organic shapes and curved silhouettes are pervasive — from arched doorways, a wavy headboard, curved corners and soft vaulted ceilings leaving an impression of rock formations shaped by the waves.
The bathroom is contained between two arches that mark its symmetry, the curved corners embracing the bathtub at its centre, augmenting the sensation of private intimacy. Walls clad in sandy stucco, light terrazzo flooring made of small stones and off-white oak parquet carpeting recall a nostalgic tapestry of sand, sunkissed skin and twilight evenings. In the leisure areas, satin copper kitchen finishes, terracotta door frames, tobacco coloured cotton chairs and white marble countertops with earth-coloured veins draw closer resemblance to the shades of the sunset. The bathroom takes a different tact inspired by the cool shades of the sea. The walls and ceiling glimmer with a bluish-green ceramic, while a free-standing copper bathtub glows in the mysterious darkness, like a golden fish. Intimately spa-like the dark interior marks a notable transition into the private areas.
The unique wall lamp symbolizes the deformed moon seen from the depths of the ocean. By custom-designing many unique apartments, Keller was able to truly execute his beach-inspired vision. In the bedroom, earthy tones contrast with warm stucco tones, and resin and a neon light called Sunburst complete the room, whose red hues evoke a sunset.
- Interiors: Szymon Keller
- Photos: Marina Denisova
- Words: Erin Christie
- Copy: Yellowtrace

