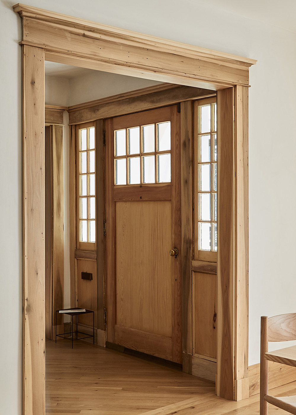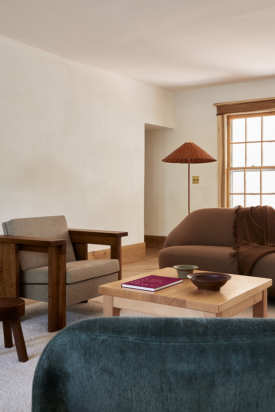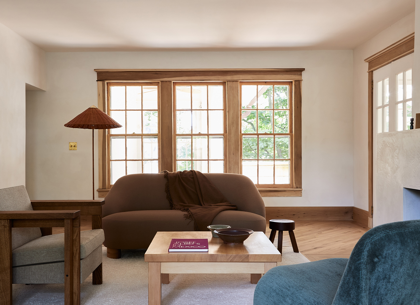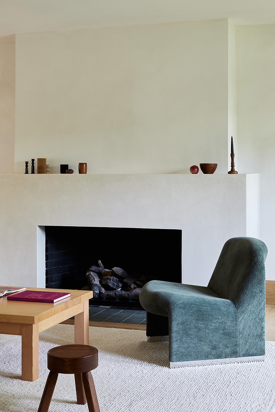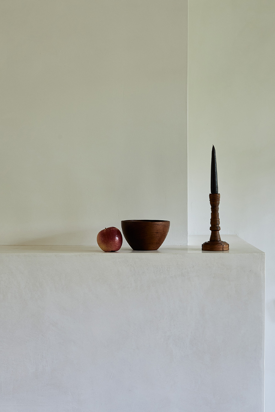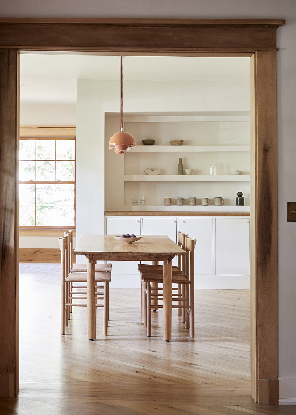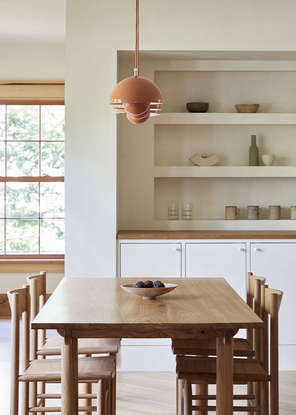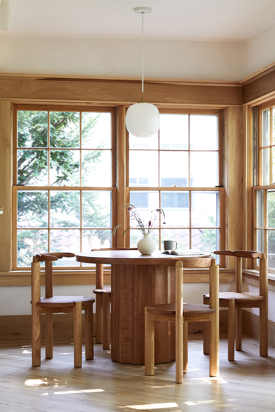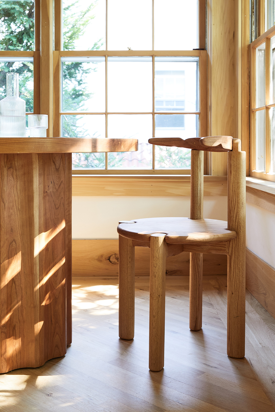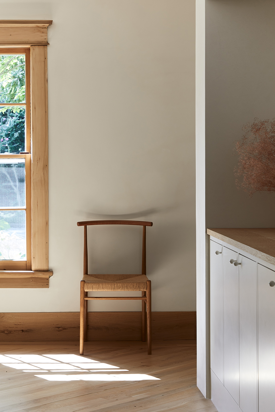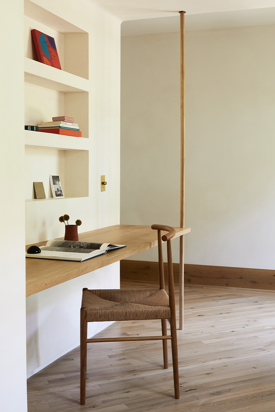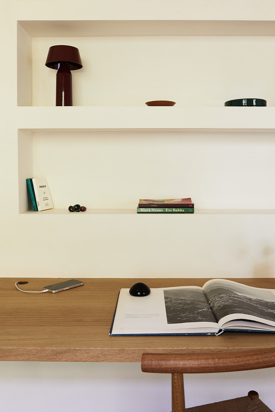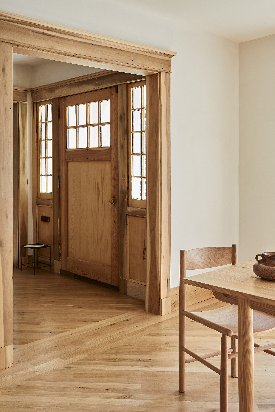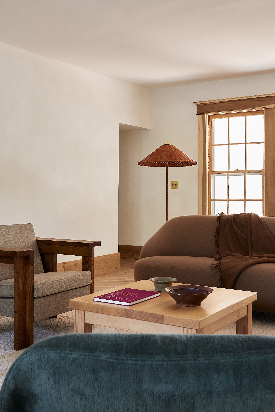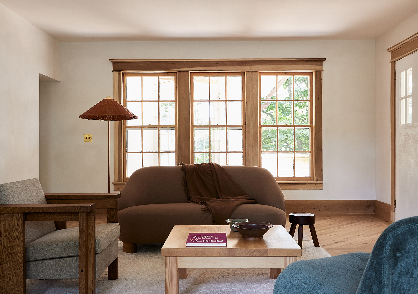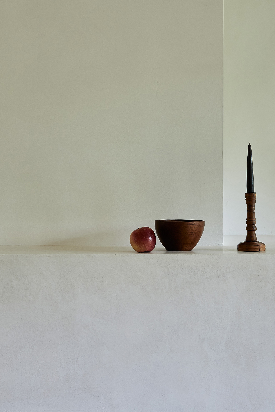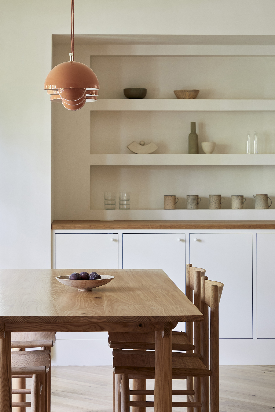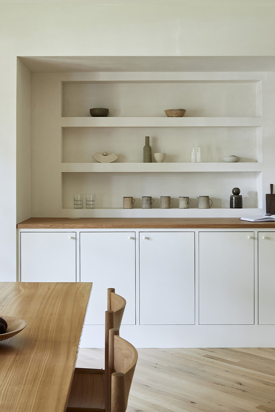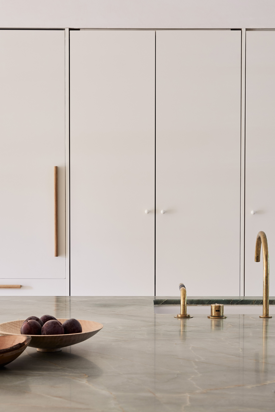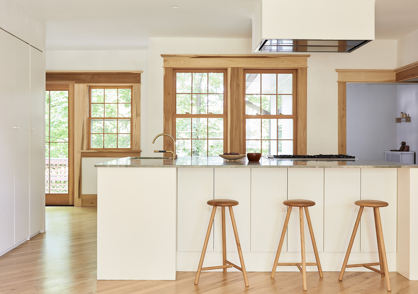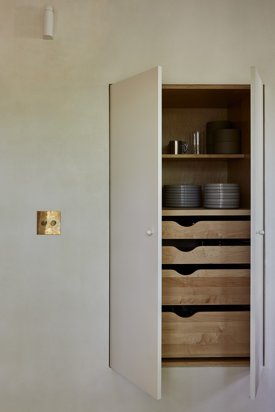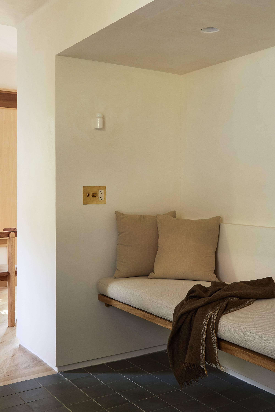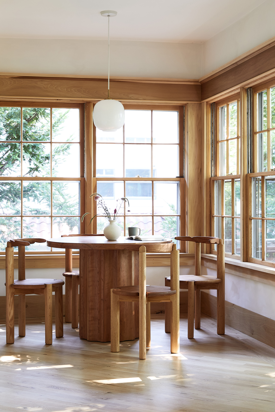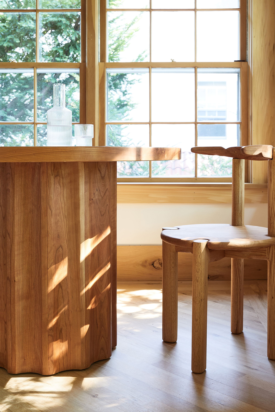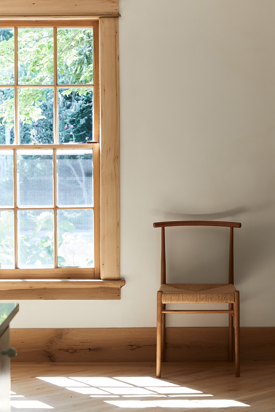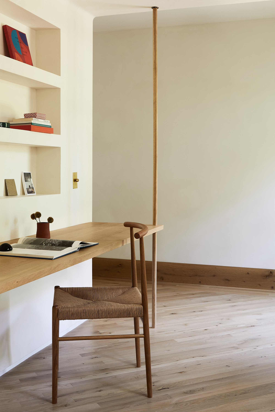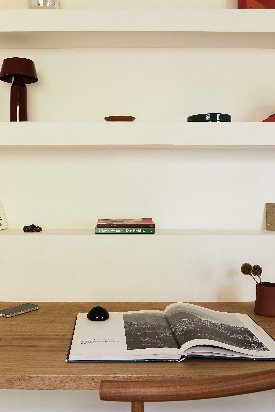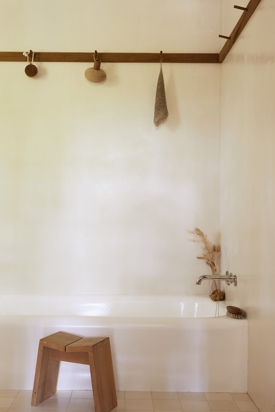TBo has recently completed work on the remodel of a 1910s house located in Westchester County, NY. The house sits amongst an eclectic mix of buildings on a tree-lined block. TBo was tasked with restoring the turn-of-the-century home while carefully enhancing it with new materials and details.
TBo worked closely with the clients (a couple with two young children) to re-envision their home as a place for their growing family. The clients had longed for a reprieve from the bustle of Brooklyn and fell in love with the quiet Mediterranean style house a stone’s throw from NYC.
The property promised light and nature, however a series of make-shift renovations over the years had resulted in badly configured interior spaces, creating a maze of dark and poorly scaled rooms. To create openness, TBo set to work reconfiguring the layout, allowing for more light and better circulation.
The studio demolished walls on the ground floor in the family zones—kitchen, dining room, and living room—and removed closets behind the central stair core, joining the sides of the house and creating fluid circulation.
