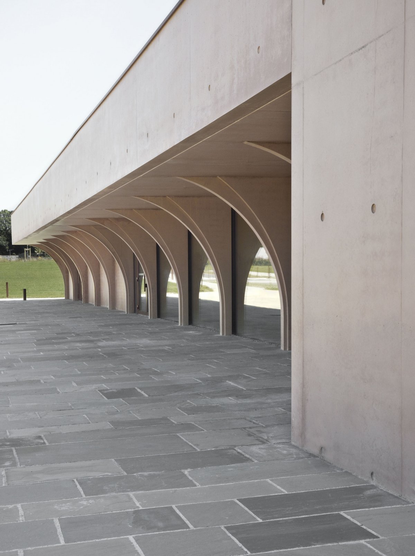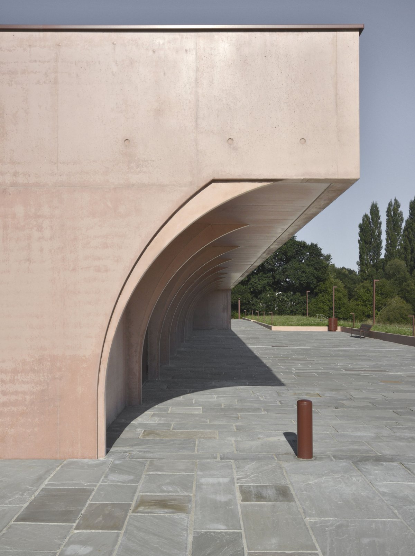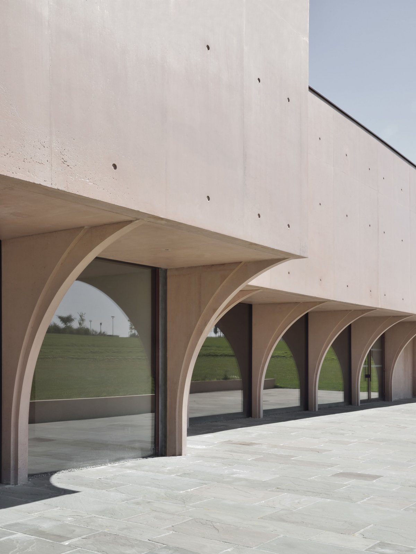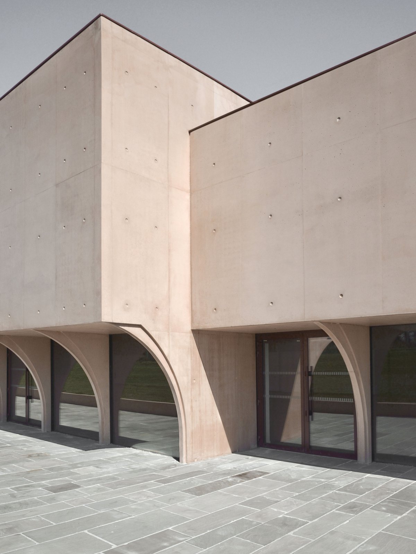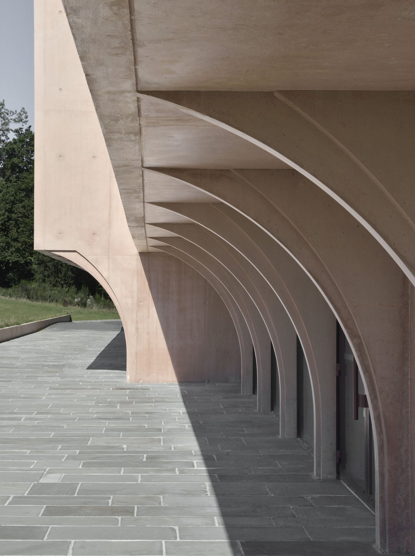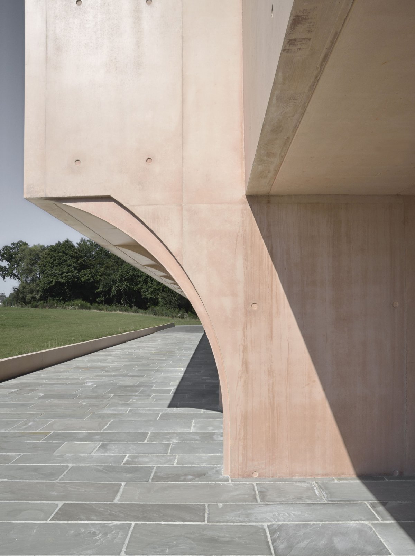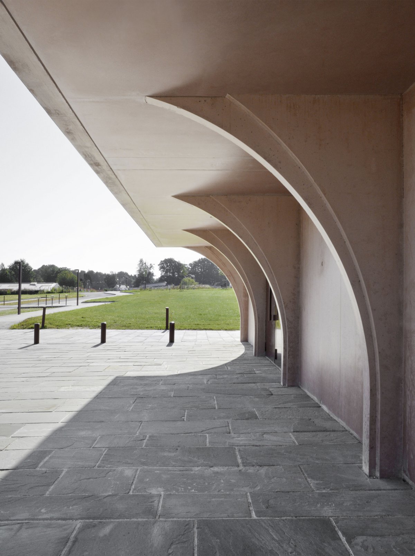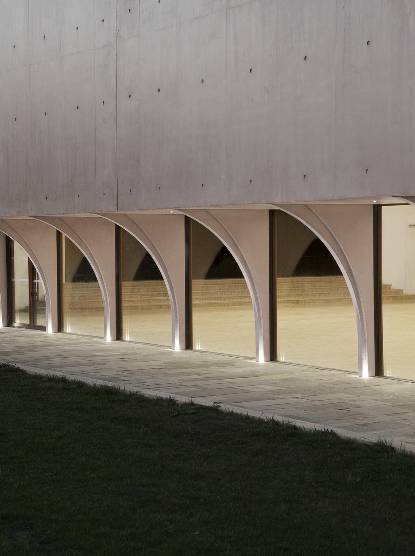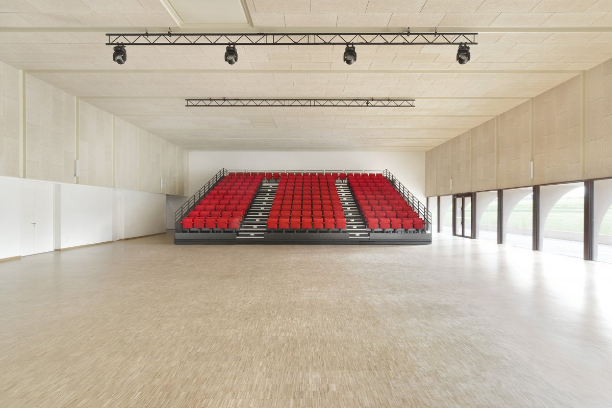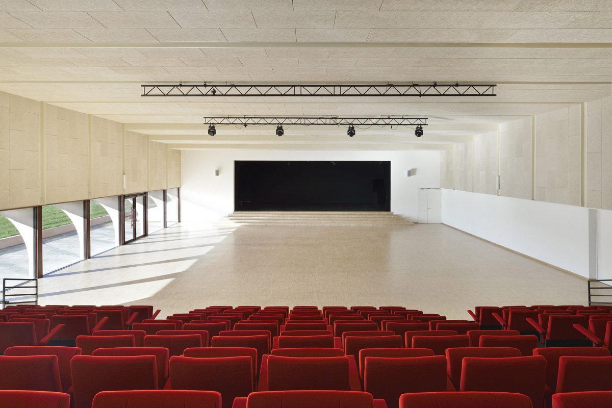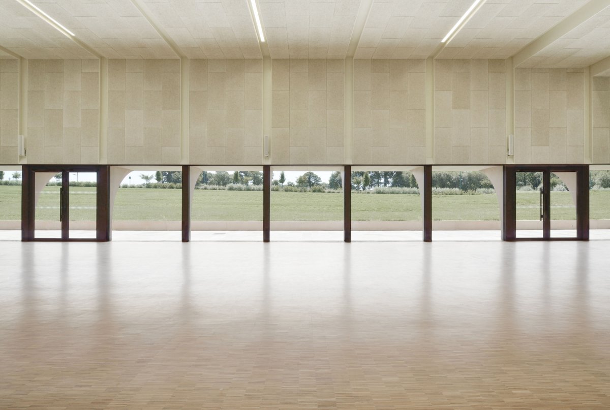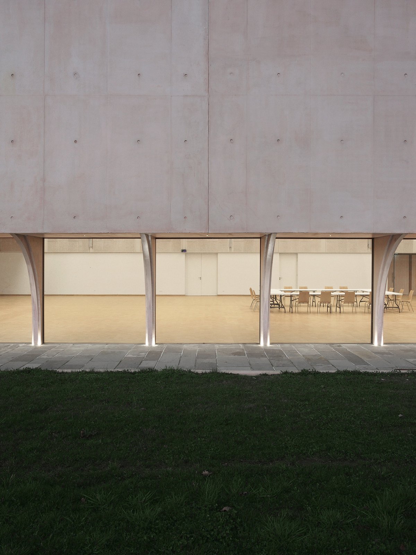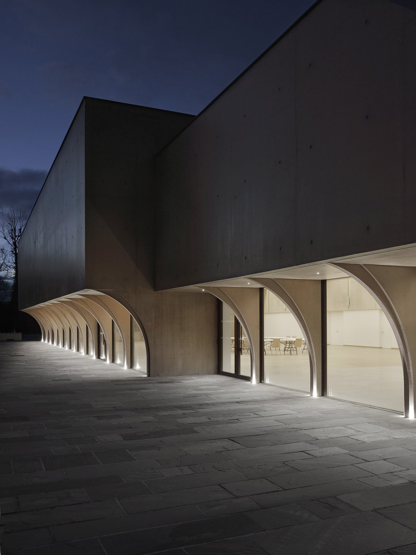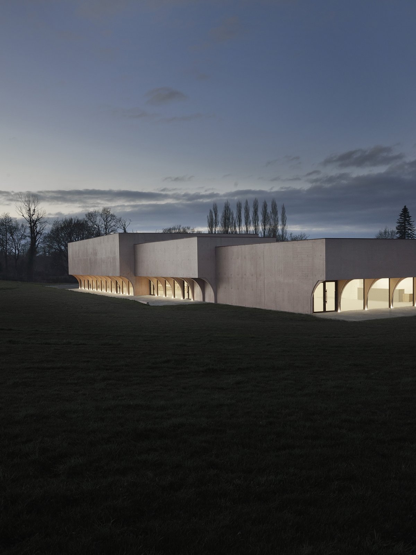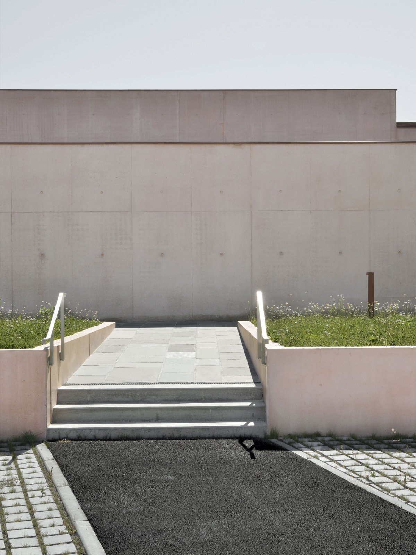
The new cultural centre in Moreac, France, is located in a landscaped setting near the town centre and contains the town's main facilities: gymnasium, school group, cultural centre. This spacious site, marked by the topography, provides a special setting for the new festival hall.
An Ty Roz Multipurpose Ballroom supported by the city government and designed by local design studio TRACKS, this Ballroom meets the new needs of Moreac city in the strong growth. The project includes three large multipurpose banquet halls that can accommodate 750 people at a time, as well as a professional kitchen that can serve 600 meals. The versatility of the space allows it to provide a venue for some of the necessary municipal events: concerts, theatres, dances, weddings...
The facility faces the gym to the north, and the parking lot between the two projects allows some distance between the two projects and provides a spacious plaza leading to the entrance of the complex. In contrast to the building's mineral materiality, the surrounding botanical character is emphasized; The pink concrete facade, in its overall tone, contrasts with the landscape to ensure that the project exists harmoniously within the landscape. The overall volume of the building consists of two main entities. These two geometric properties mark the internal organization of space and its function.
A low volume opposite the stadium marks the entrance to the complex, its low height gathering the geometry of the rooms in the background. In the background, the second feature stands out: a row of three volumes climbing from east to west. These volumes symbolize the spacious and grand main Spaces, rooms that open to the landscape.
The new multipurpose hall looks like this: a sculpted volume, set in its botanical environment. The volumes created are molded and hollowed out inside. Carved half arches accentuate and punctuate the glass facade. The horizontal strip of the hall and entrance is then outlined, providing wide openings to the landscape and protecting it from direct sunlight through the tall volume of the building.
- Architect: TRACKS
- Photos: Guillaume Amat
- Words: Gina

