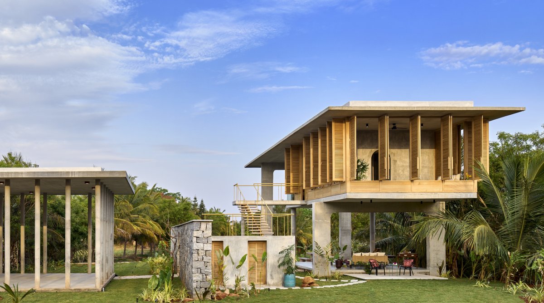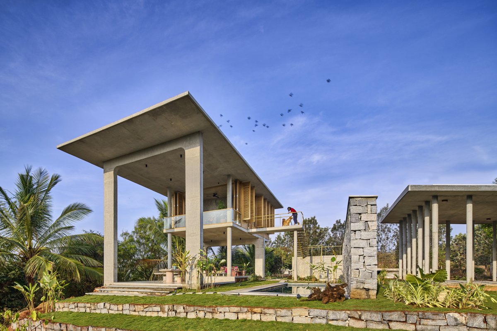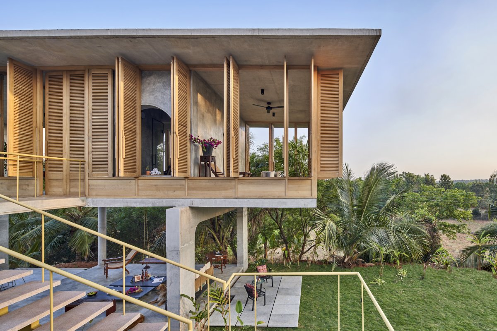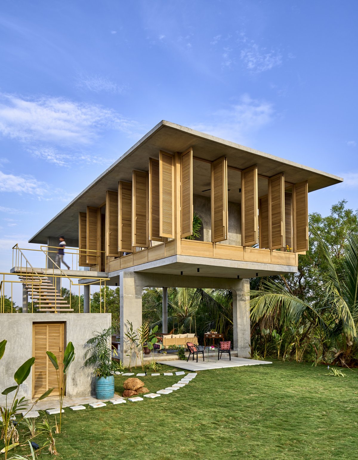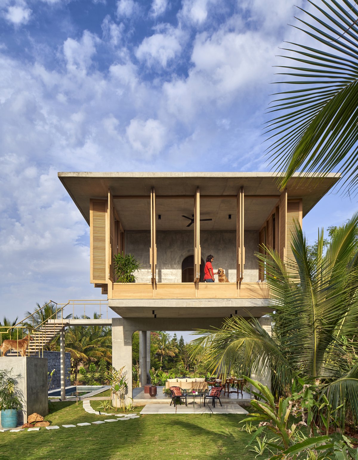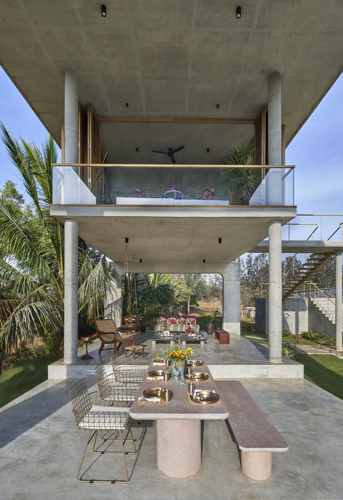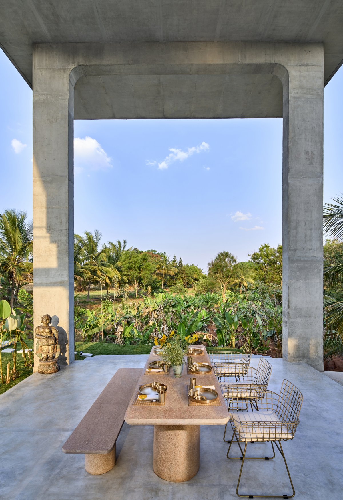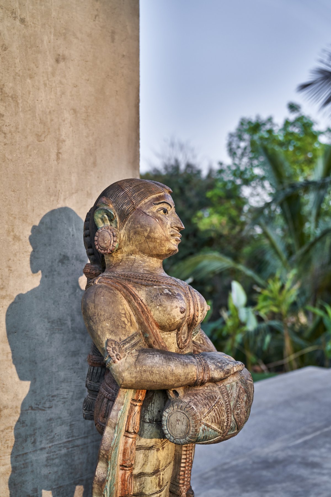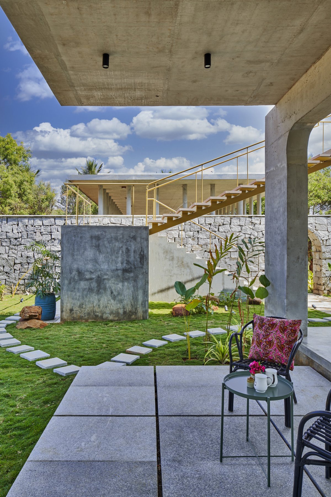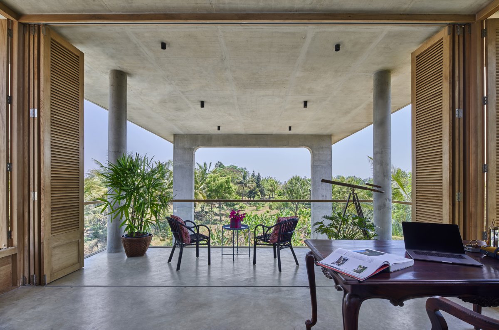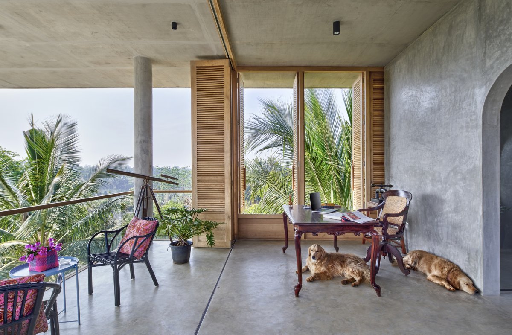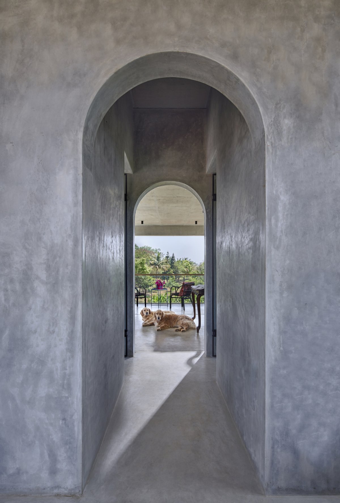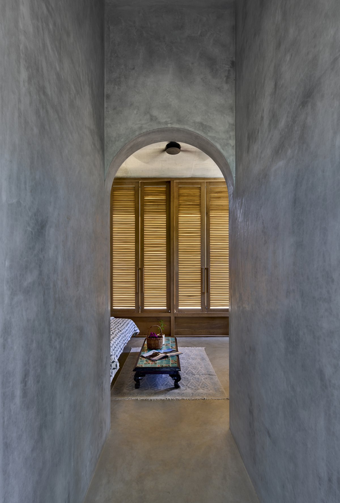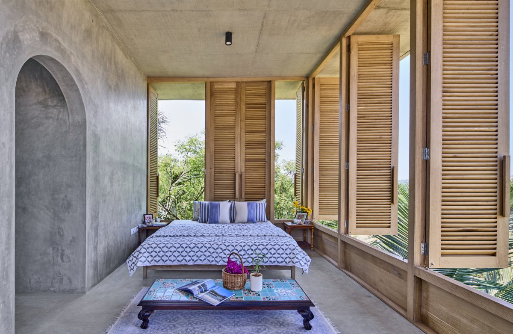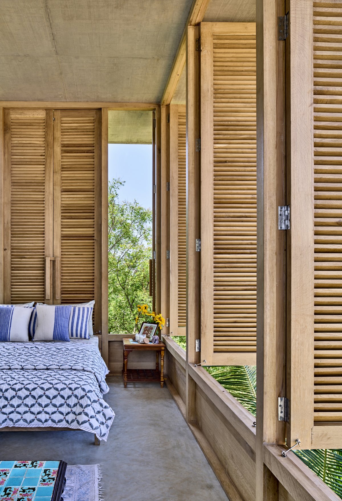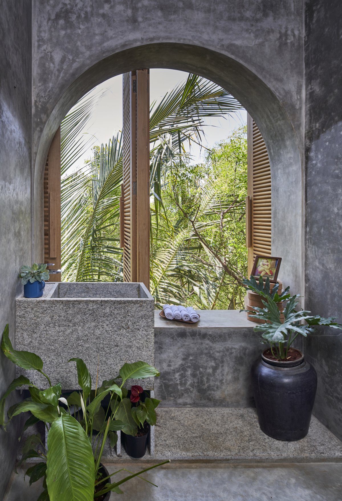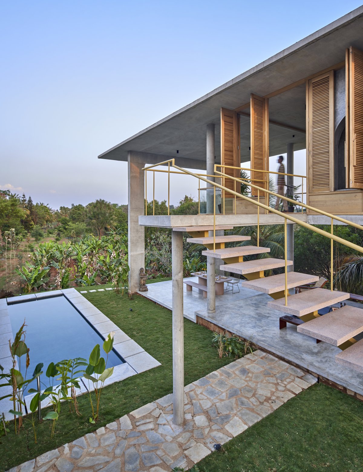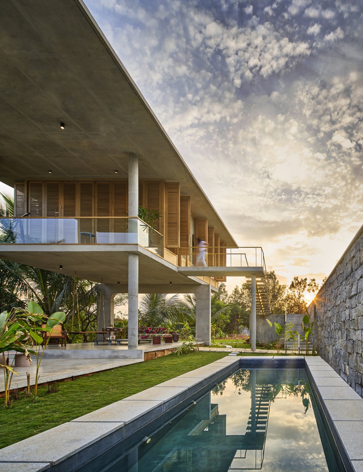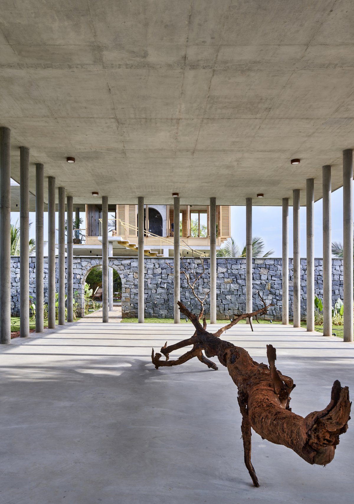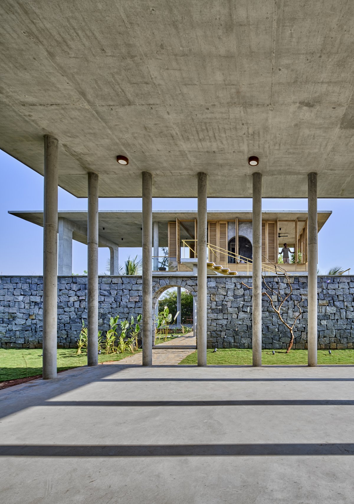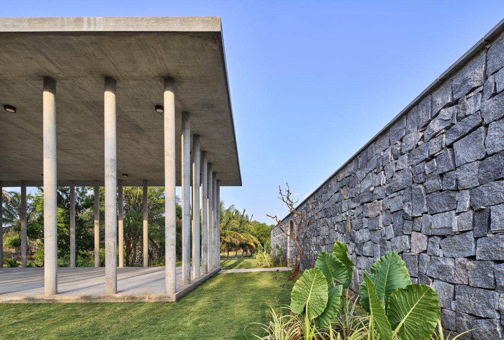
A detached villa in India by local Design studio Taliesyn Design. A 487 m² single-family villa, Ksaraah is situated in a lush coconut and areca palm plantation against the backdrop of the majestic Savandurga Hill, one of the largest megalithic hills in Asia. Ksaraah is a weekend resort in Bengaluru, India, where one can feel like living in the embrace of nature again.
On the first floor, arched elements punctuate the space complementing the stark linearity of the structure. Tall, louvered windows in oak wood traverse the floor’s perimeter, creating a permeable envelope that invites trees and plants into the indoors, while allowing the users to control ventilation and daylighting. The spatial arrangement is specifically directed to traverse amidst the landscape, blurring the boundaries between the built and the unbuilt.
A sleek, exterior staircase connects the two levels next to a pool – the epicenter of the residential quarters – its backdrop marked by a feature stone wall. The wall creates a three-dimensional site partition and marks the transition between the private and public functions of the house, while unifying the visual narrative.
Solar energy powers the entire building. To reduce the need for mechanical air conditioning, unwanted wall envelopes are negated and are instead replaced with plants and trees. Breathing walls for the sheltered spaces reduce indoor temperatures by an index of 4 degrees, ensuring optimal, natural air circulation and daylighting throughout the day. The pool, designed to catch the flow of the NE-SW breeze, also aids in evaporative cooling and creates a comfortable microclimate on the site. The cellar with its stone walls and the earth filling around it remains cool throughout the year.
- Architect: Taliesyn Design
- Photos: Harshan Thomson
- Words: Qianqian

