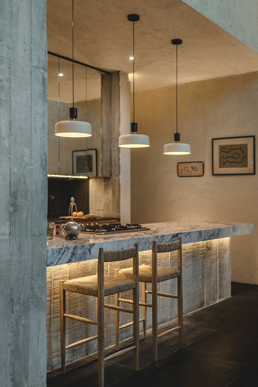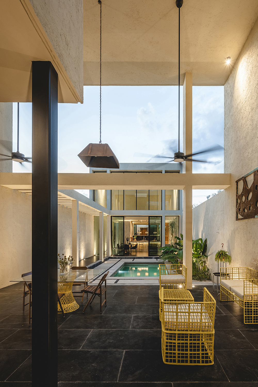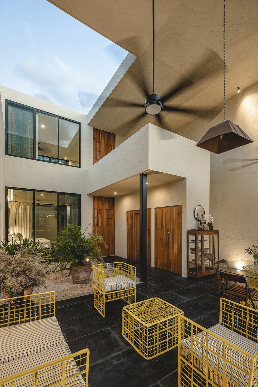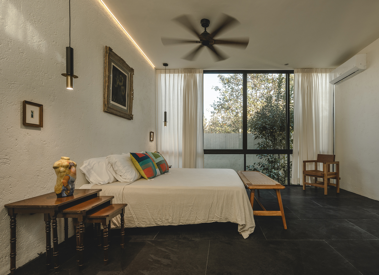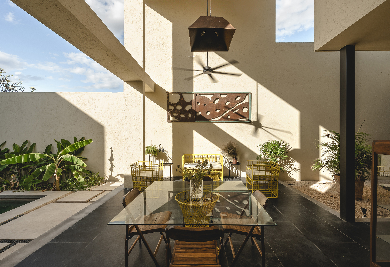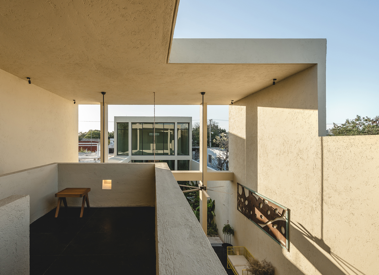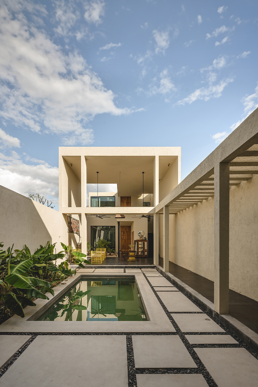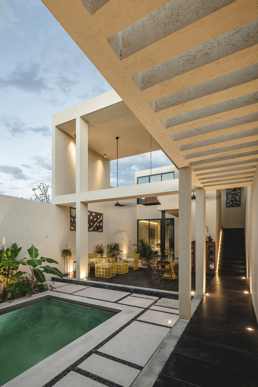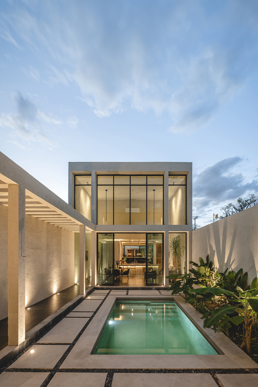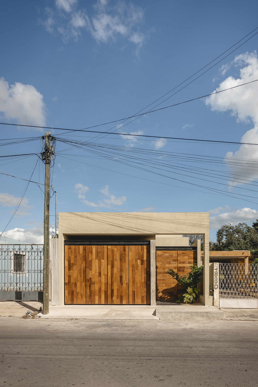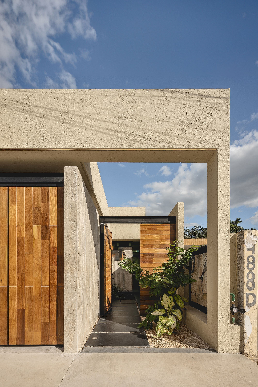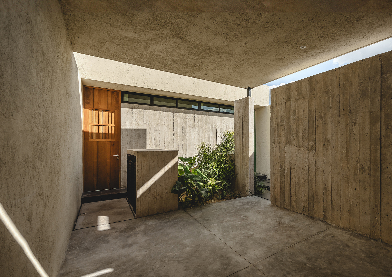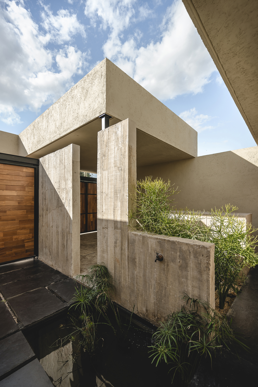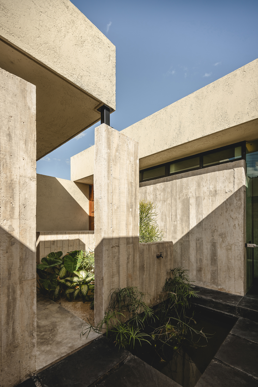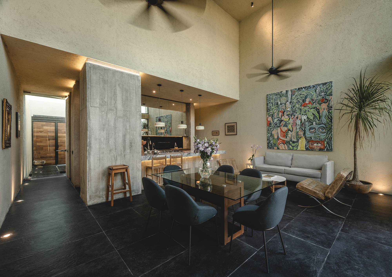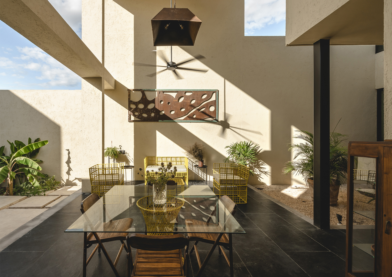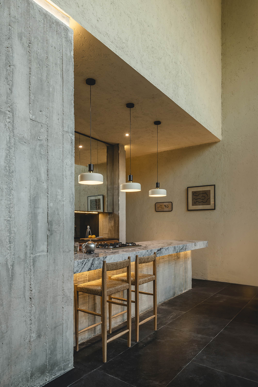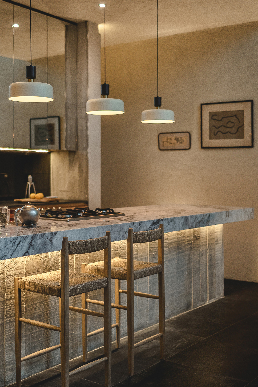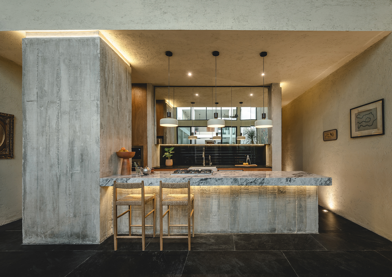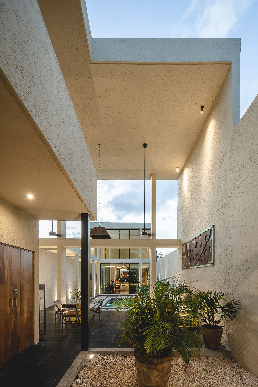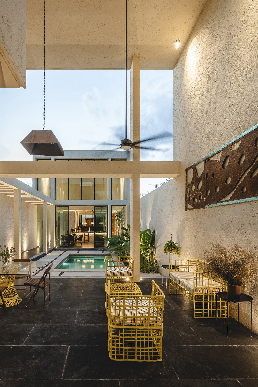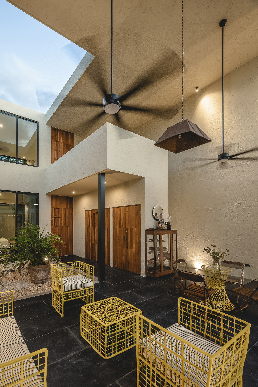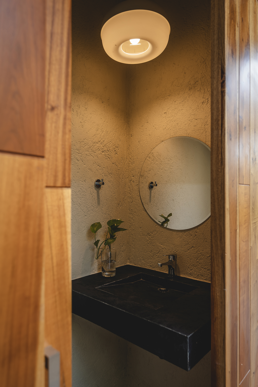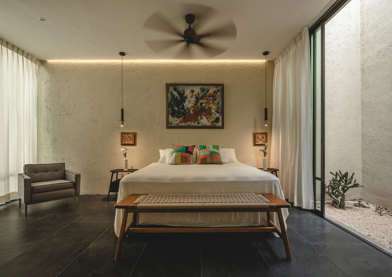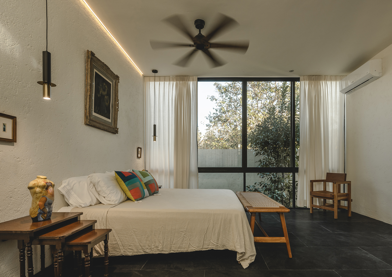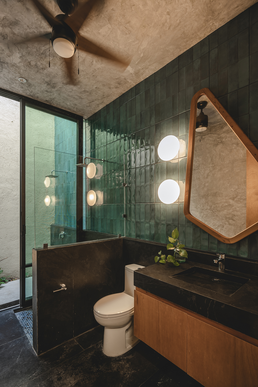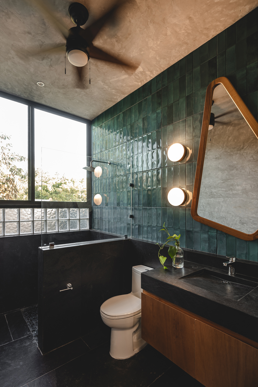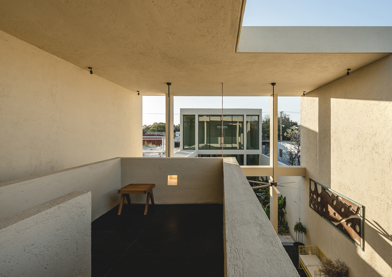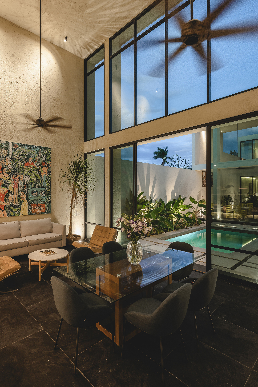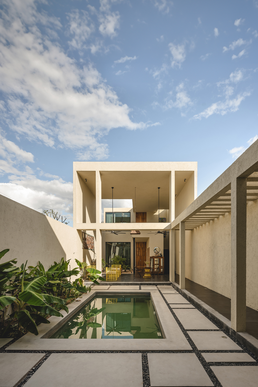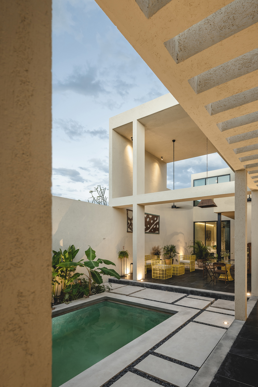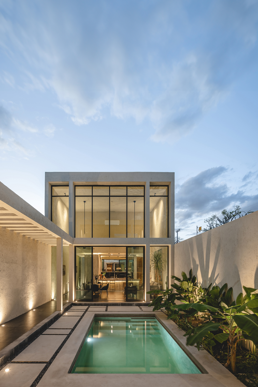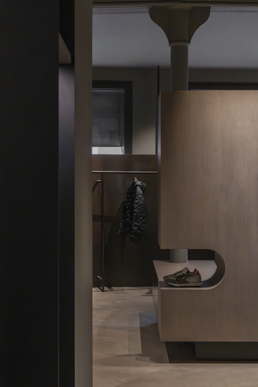Between chaos and order, there is a threshold. It is both a boundary and an invitation - Casa Umbral, softly calling in the name of architecture, in the corridors woven by light and shadow, people can shed the hustle and bustle of the mundane world and embark on a sensory strolling journey. This is not merely entering an ordinary residence; it is a genuine exploration of returning to one's inner self.
"Casa Umbral" is derived from the word "Umbral" - meaning "starting point, beginning (the first step in doing anything)". Just like this residence located on the Yucatan Peninsula, apart from its residential function, it also creates a ritual of daily life and the perception of tranquility. Architecture forms a dialogue through light, materials and time, evoking people's most genuine sense of belonging.
The project is located in a narrow and long area that is 7.5 meters wide and 41.5 meters deep. Taller Estilo Arquitectura is not limited by space. Instead, it adopts the design strategy of "progression", cutting the rhythm of life into a series of perceivable fragments and becoming a physical container of time and emotions. The exterior walls and inner courtyard facades of the building are cast with fair-faced concrete, creating the boundary between the inside and outside with the original texture and formal language. This "protective" material appears steady and solemn under the intense sunlight of Yucatan, building a shell for the home to withstand adverse conditions.

