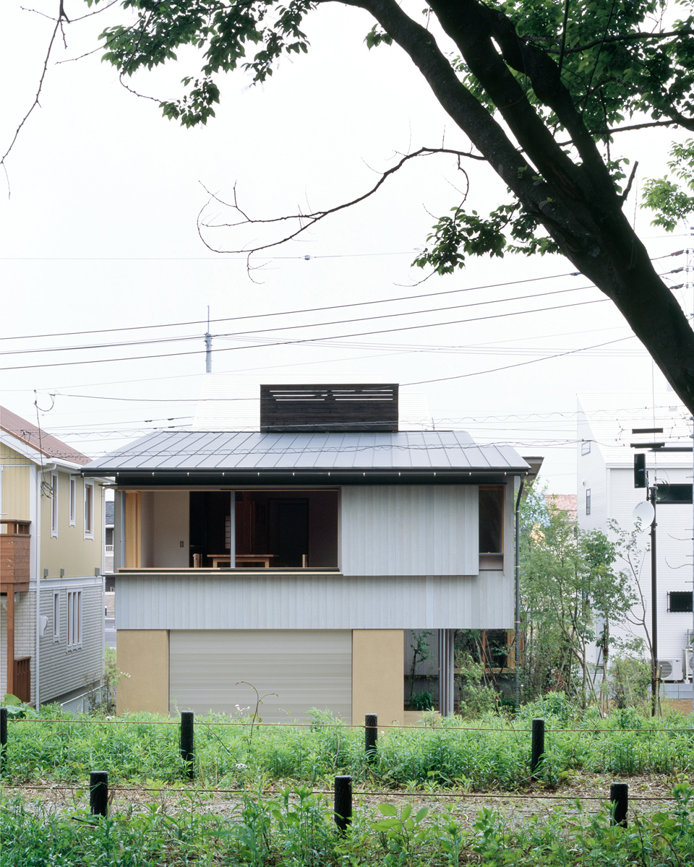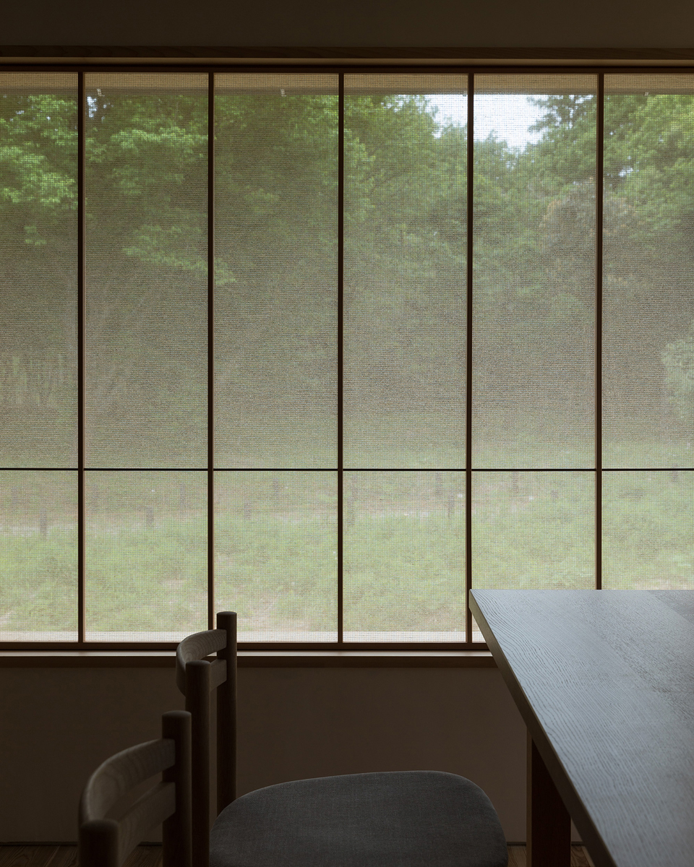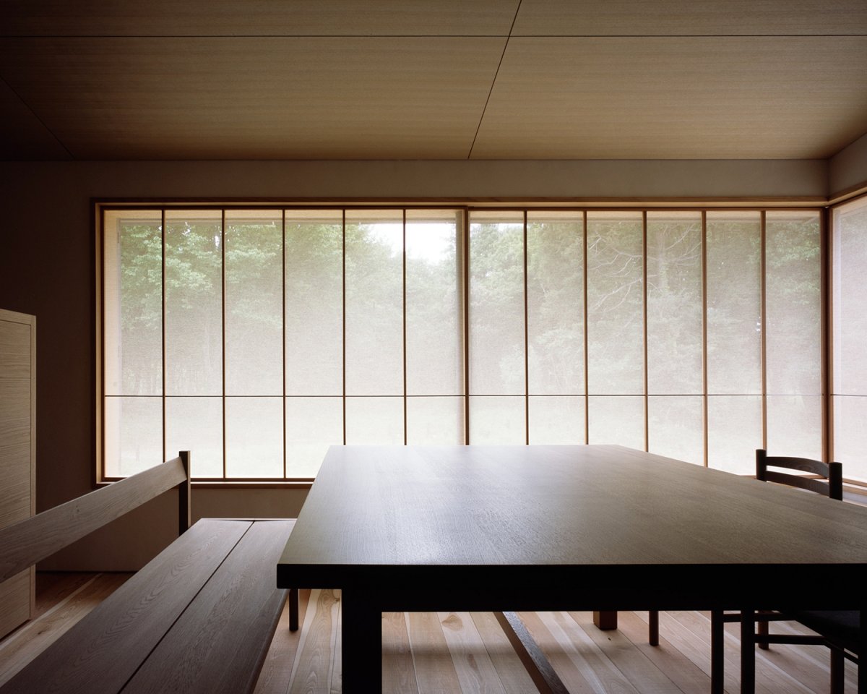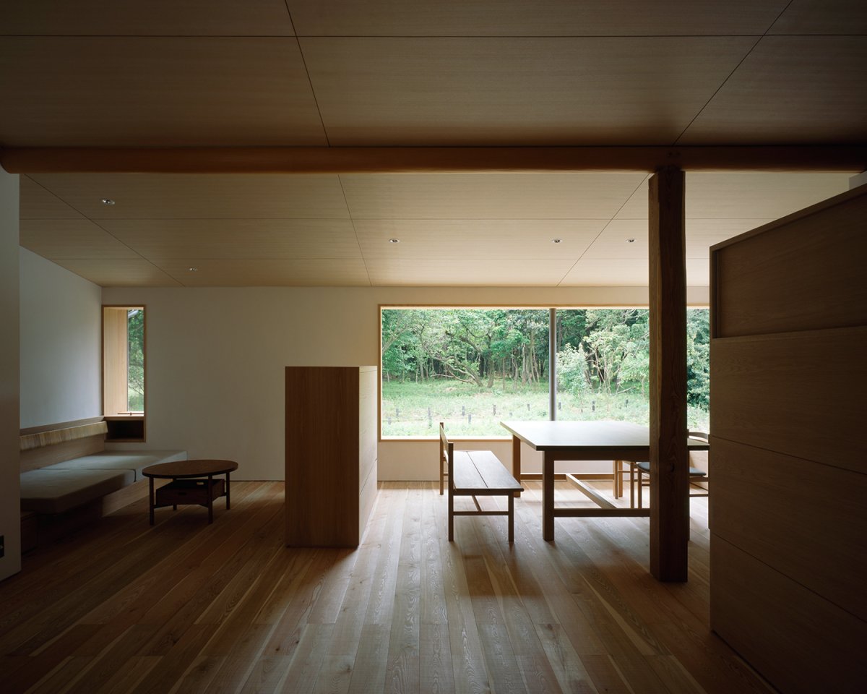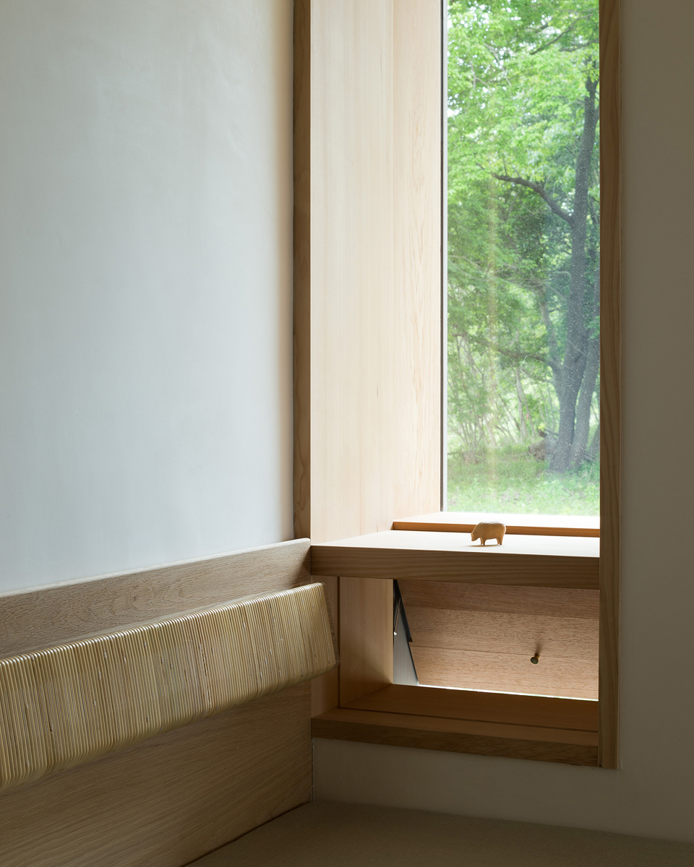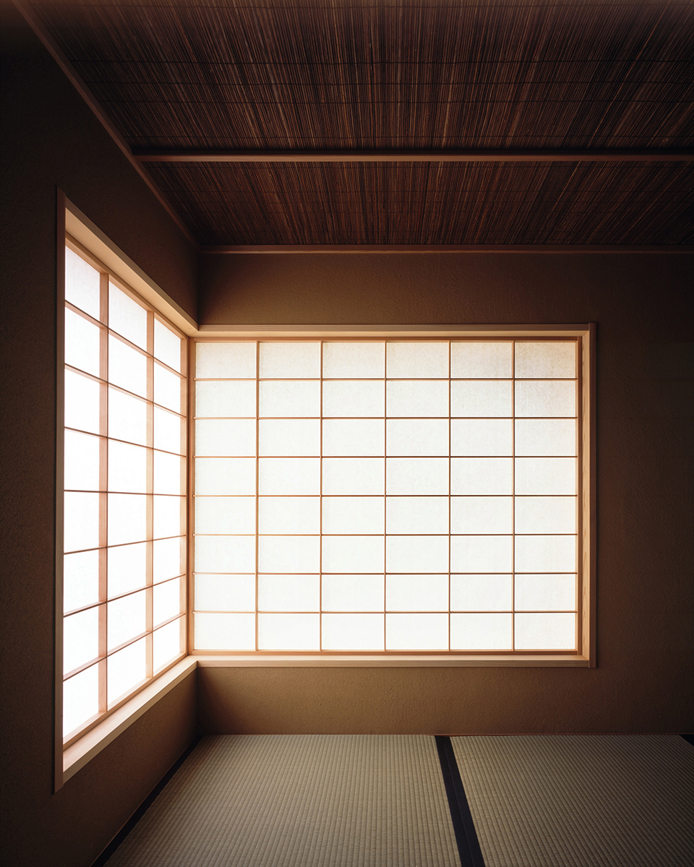
A house of a husband and wife viewing a forest. The scenery of the forest can be viewed at the opening of the dining room and master bedroom. By opening the entrance door of the watchtower, some comfortable wind passesthrough.A house built in contact with the preserved forest where the goshawk lives. Tamotsu Teshima designed all the furniture and lighting fixtures, such as plaster walls, kitchens and chairs that match the reddish-brown loam soil.
Design is the act of creating a place to enrich people's minds. I want home to be part of the landscape. Not too open window, while absorbing fresh air also realized daylighting. The walls and columns are not only structural, but also give a sense of trust that the place is a safe place.
- Architect: Tamotsu Teshima
- Words: Qianqian

