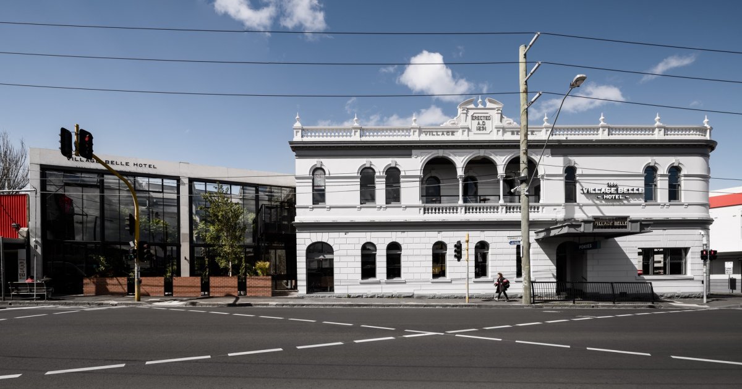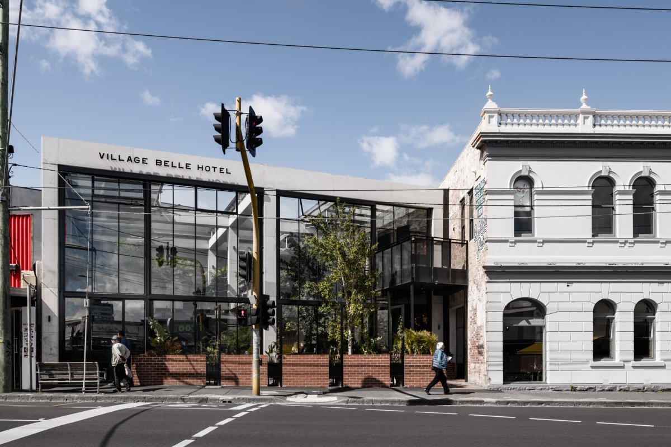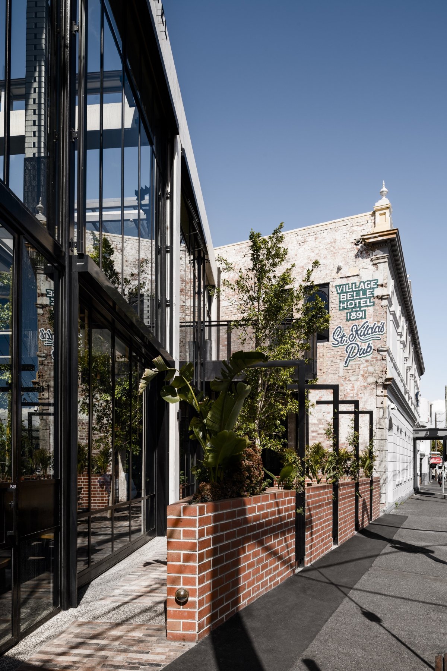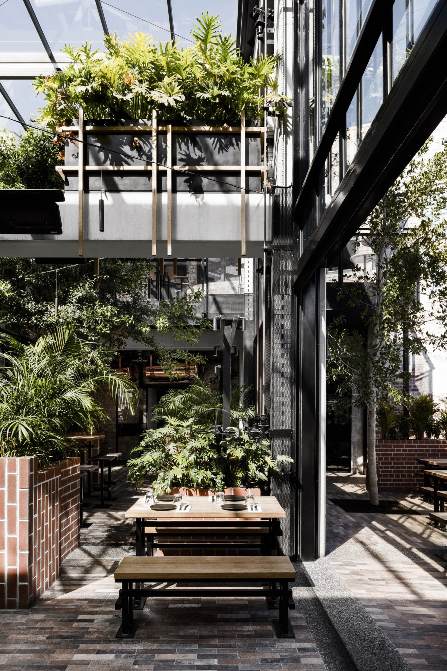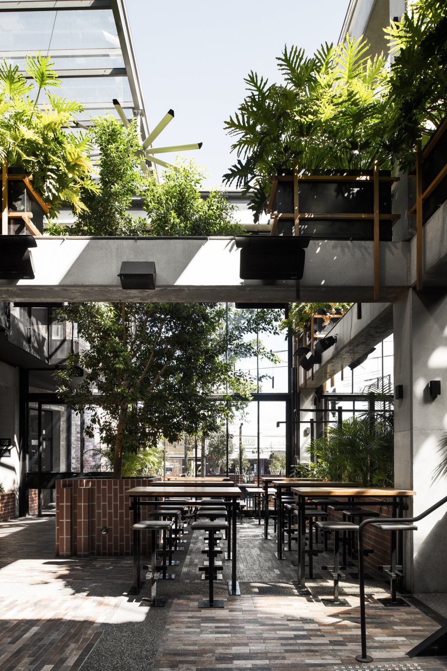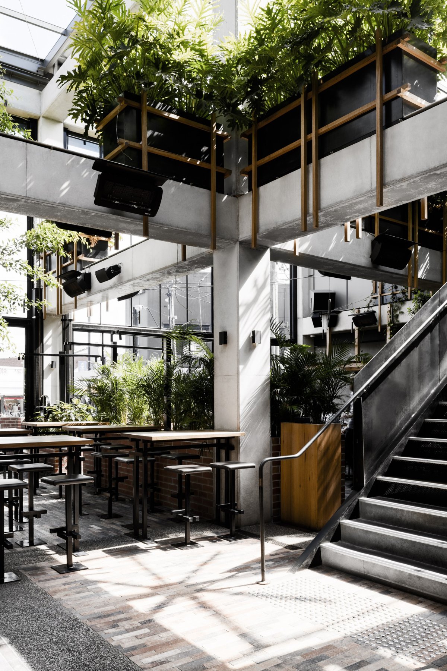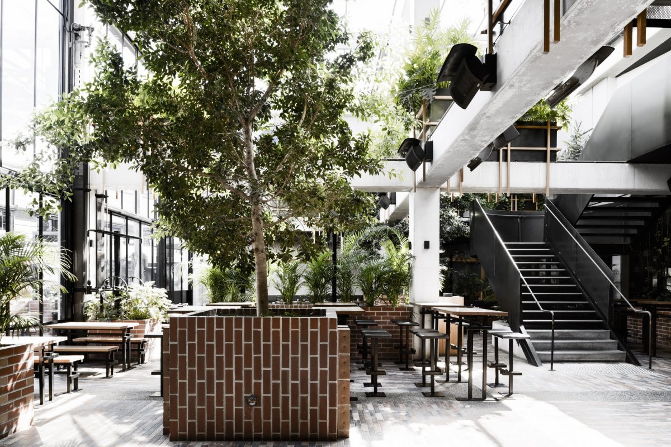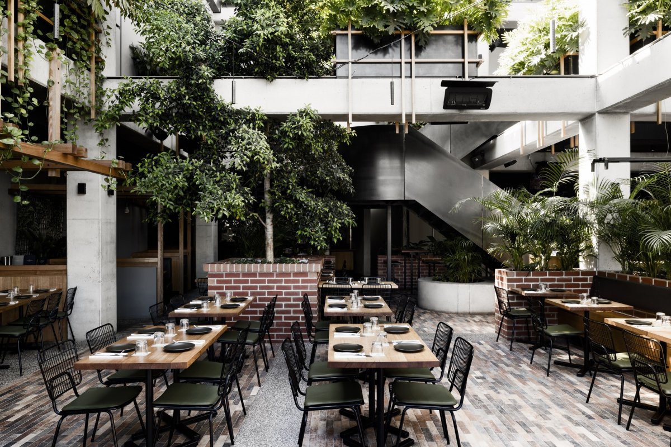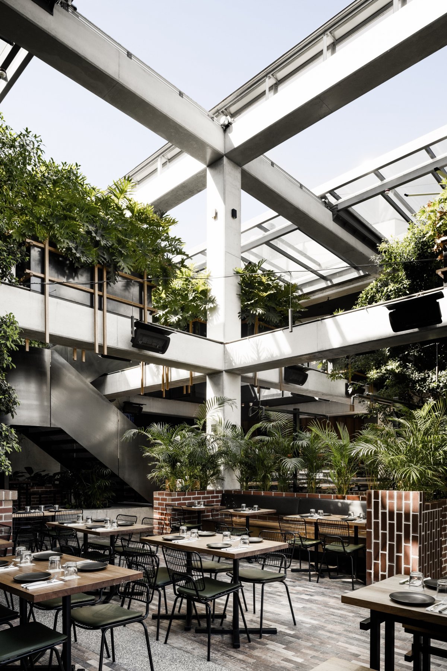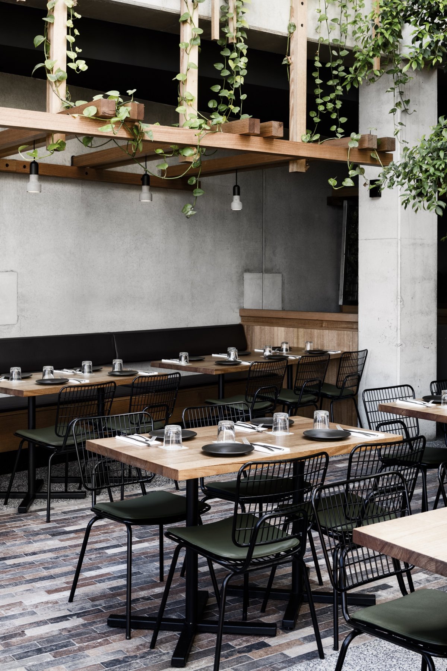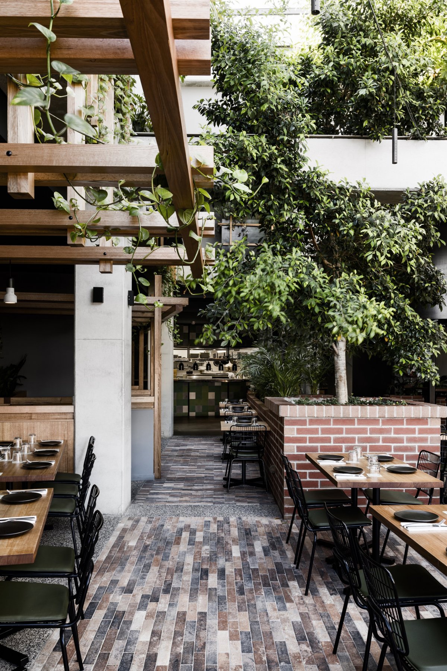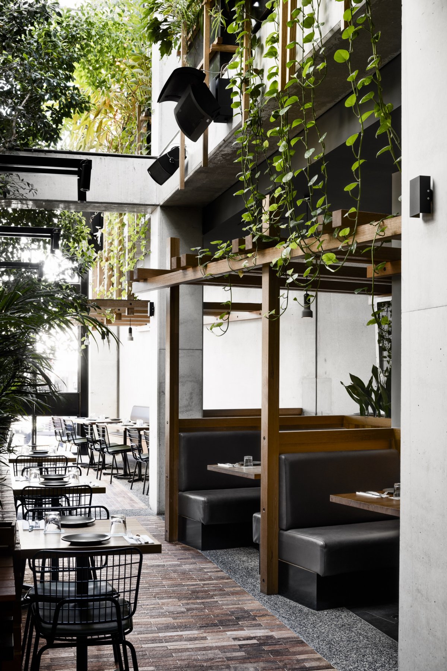
Landmark St Kilda pub The Village Belle Hotel has been reborn through a reimagined design by Technē Architecture which opens the historic hotel up to Barkly Street and, just across the road, to the new pedestrian zone on Acland Street. The Technē design contrasts a contemporary beer garden, enclosed in fully operable glazing and robust steel framing, with a restoration of the original Victorian elements of the hotel. A drive-in bottle shop at the rear, on Smith Street, has been removed to make way for 12 boutique apartments.
TILT collaborated with Techne Architecture to produce a custom 200-square-metre glass operable roof for St Kilda’s historic Village Belle Hotel. The huge roof draws ample natural light into the beer garden, while enabling climate control throughout changing weather and seasons. TILT’s design greatly increased the headroom clearance possible in large, open areas of the garden. This could only be achieved through custom design, by decreasing the roof’s pitch below that of an off-the-shelf product. The double-height beer garden features a strong grid of steel and glass.
By contrast, the Village Belle’s public bar, a wedge-shaped room on the corner of Barkly and Smith streets, looks to the traditional aspects of an old-fashioned front bar, albeit redesigned to meet the demands of the contemporary hospitality industry. Internally, there is much variation between rooms and a flow is established between the front bar and – upstairs – function rooms, lounge bar areas and a large external balcony.
TILT and Techne have retained the heritage building’s character, meanwhile creating a contemporary addition with climatic control that ensures the comfort of patrons. Village Belle is a complex project that presented a number of challenges for the architects and designers. There was the requirement to successfully integrate old with new, while inferior interwar additions to the original building needed to be removed – these made way for the glass courtyard and the apartments at the rear.
- Architect: Technē Architecture
- Photos: Tom Blachford
- Words: Qianqian

