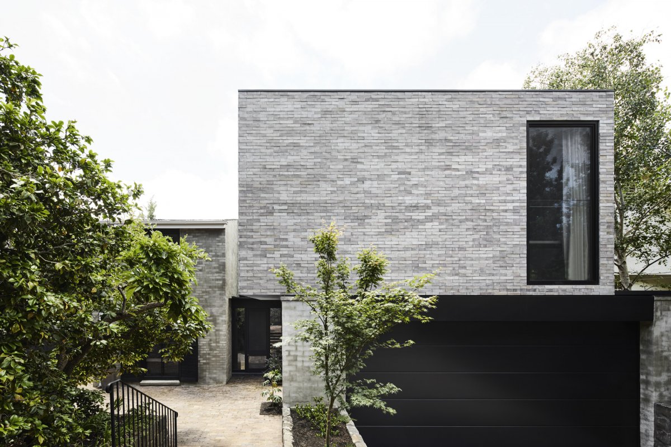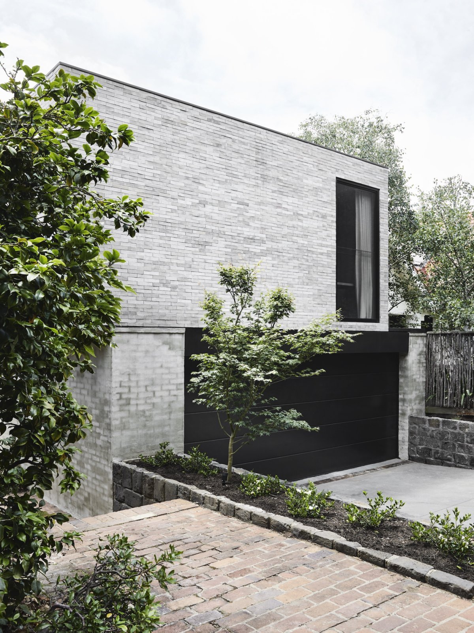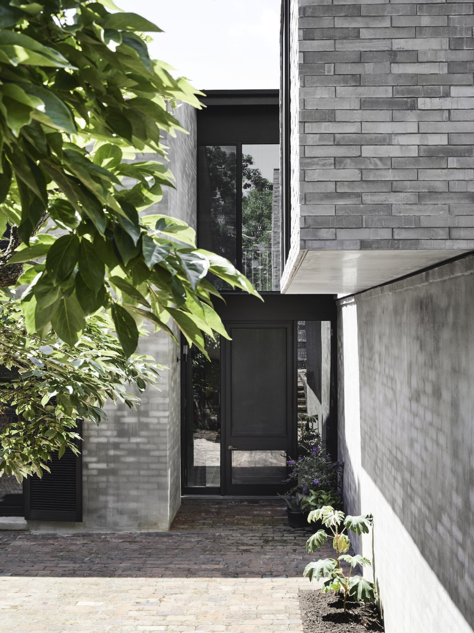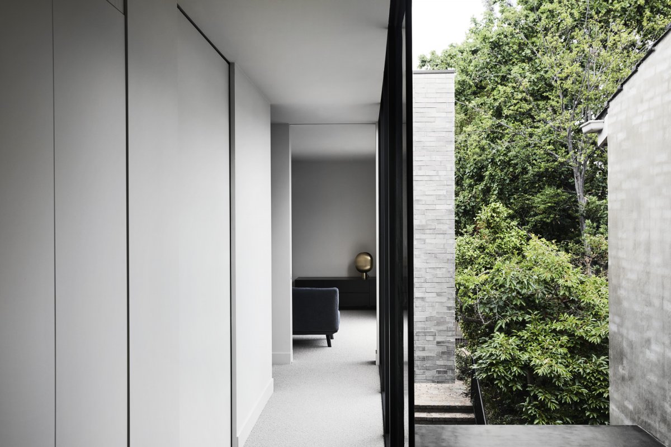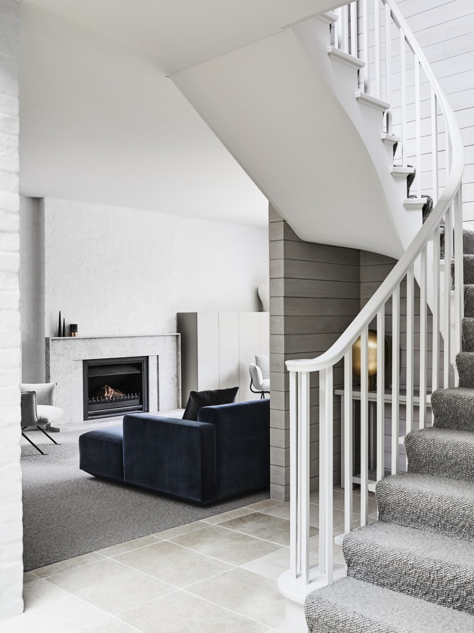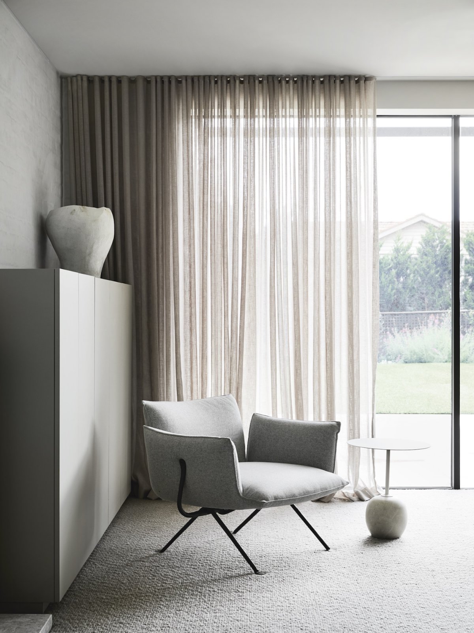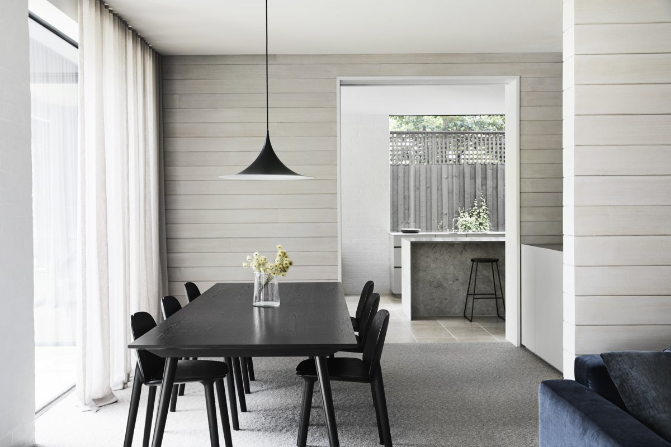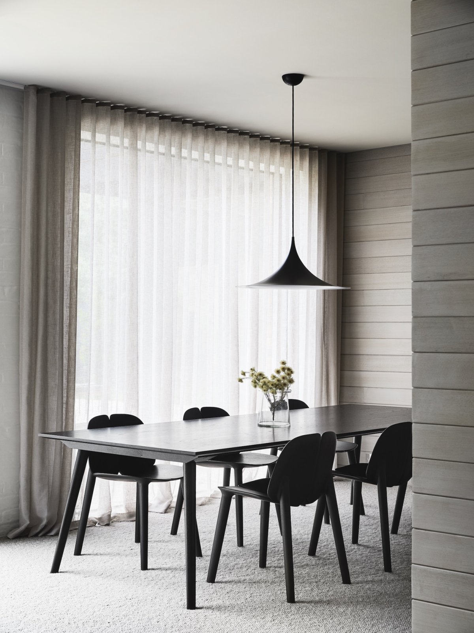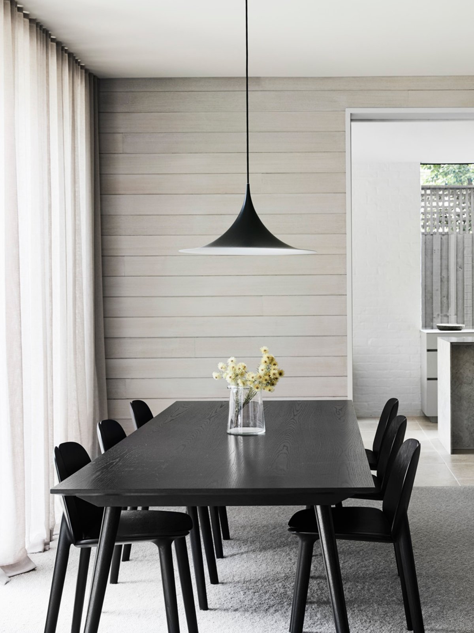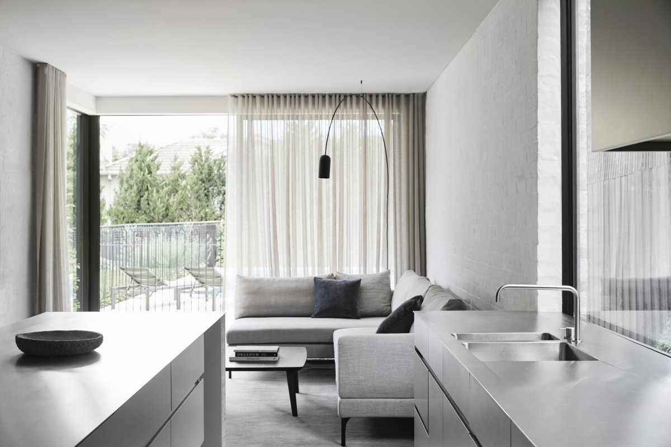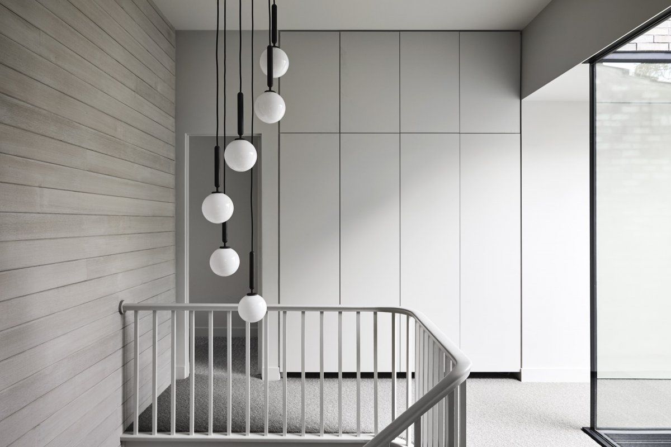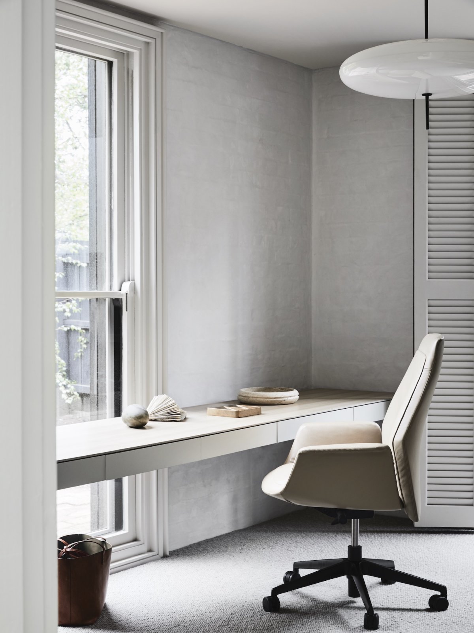
Melbourne interior and architecture studio Templeton Architecture were entrusted with the renovation and extension of a 1970s home, originally built by their client’s father.
Director of Templeton Architecture Emma Templeton says they imbued a love for the original home’s tactility in the extension, while re-interpreting the home’s language to reflect a new generation. New masonry blends with the existing, while inside, timber-clad walls and linen sheers warm the interiors, interspersed with navy and black furnishings, fixtures and fittings.
Not often does a design resolution result in an extension that sits forward of the existing fa?ade. Templeton Architecture addition proudly addresses the street, yet the new and old materials that present on the street elevation quietly wash into one another, ensuring the extension feels at one with the original dwelling.
As the designer asserts, it’s rare for an extension to sit forward of the existing facade. But this project turns the notion on its head, fusing new and old materials and a tapestry of memories into a new era of family living.
- Architect: Templeton Architecture
- Photos: Sharyn Cairns
- Words: Sophie Lewis

