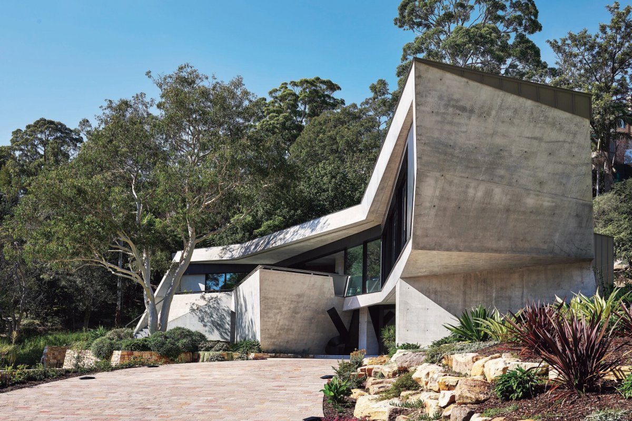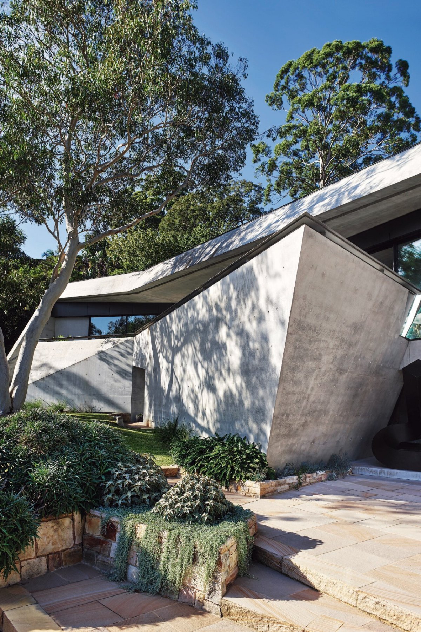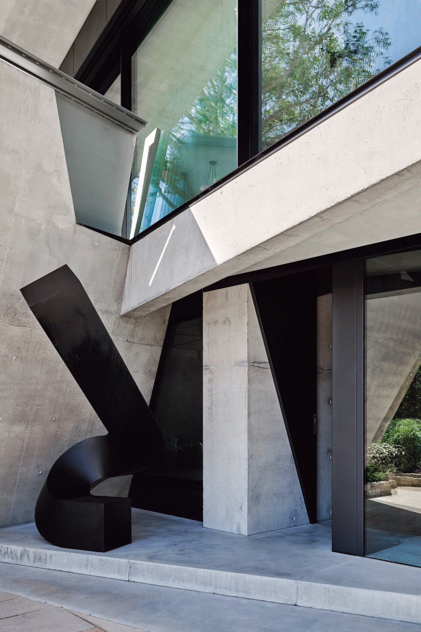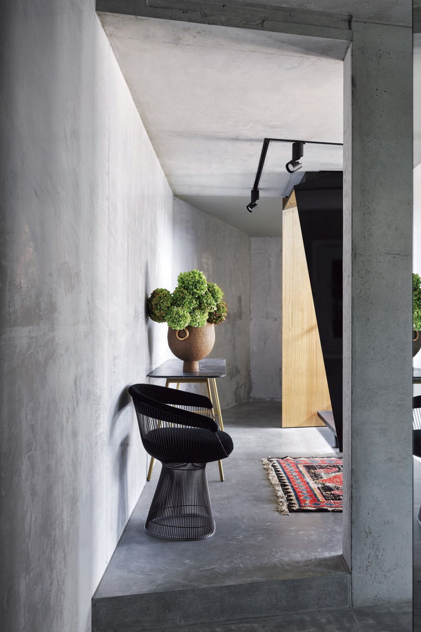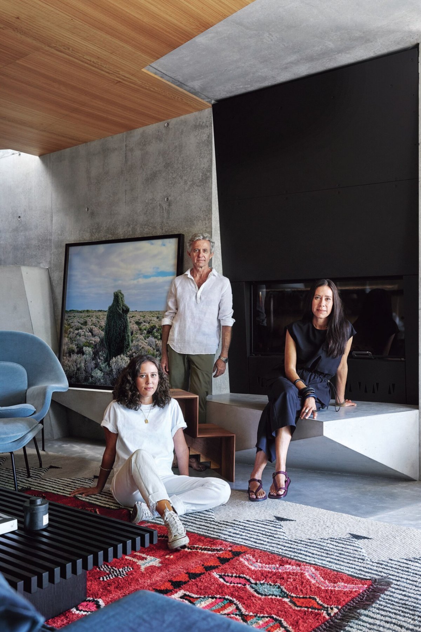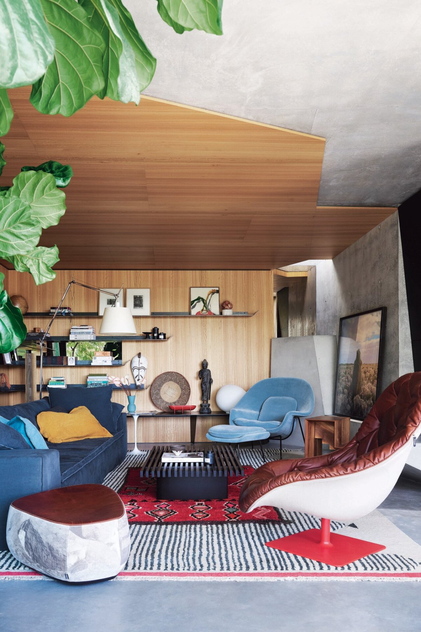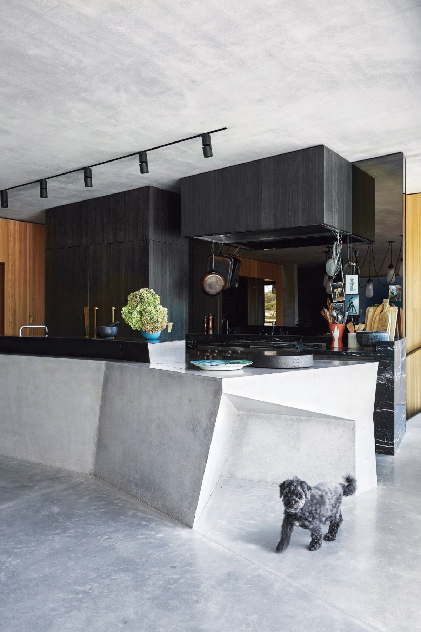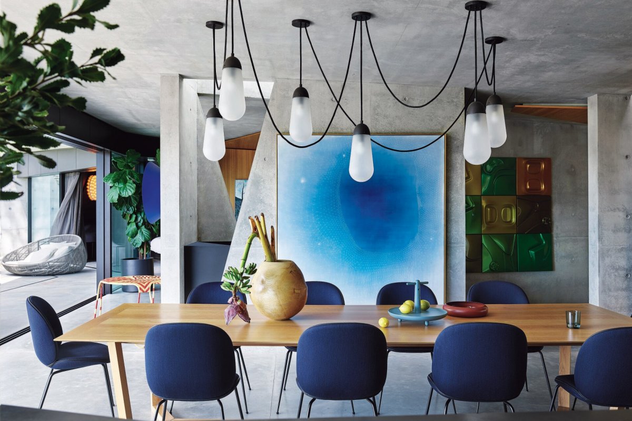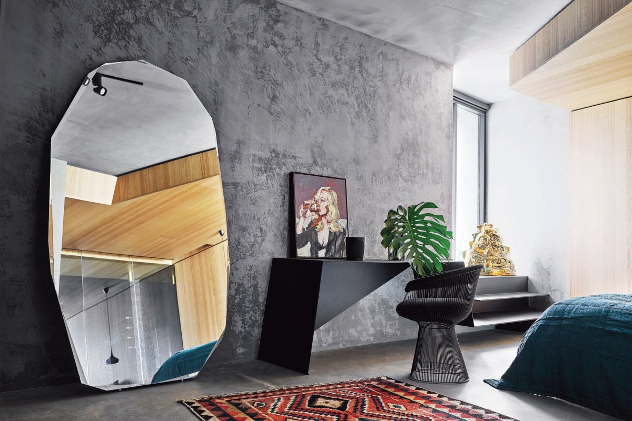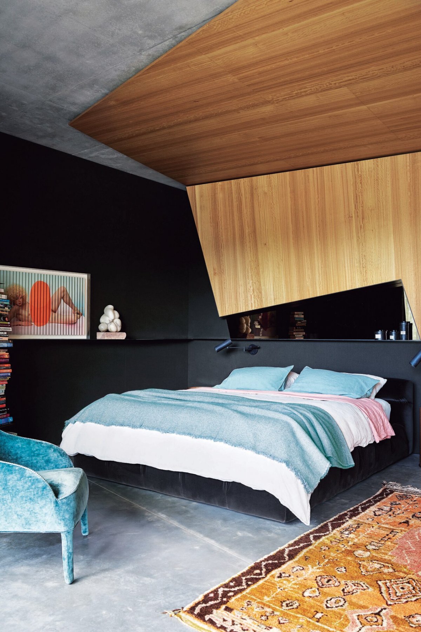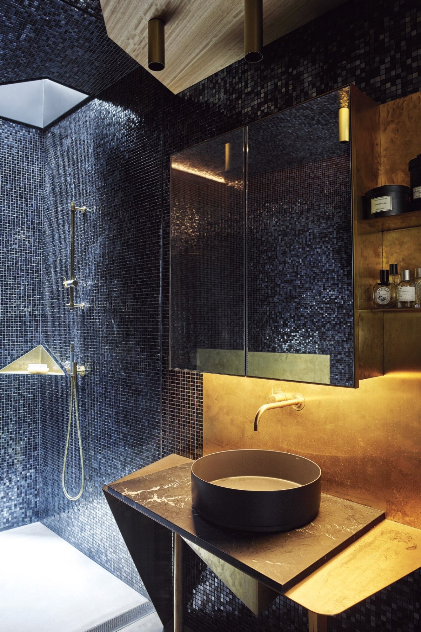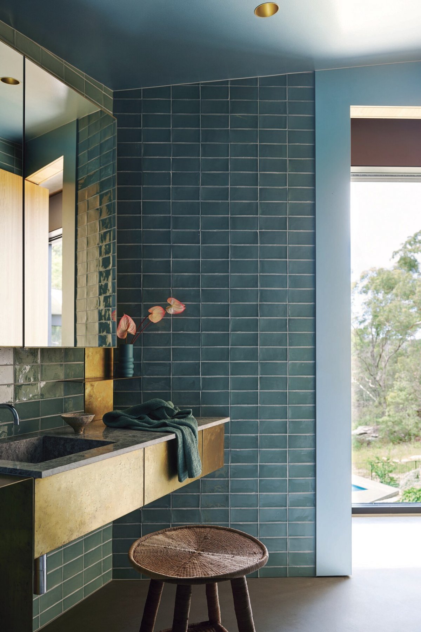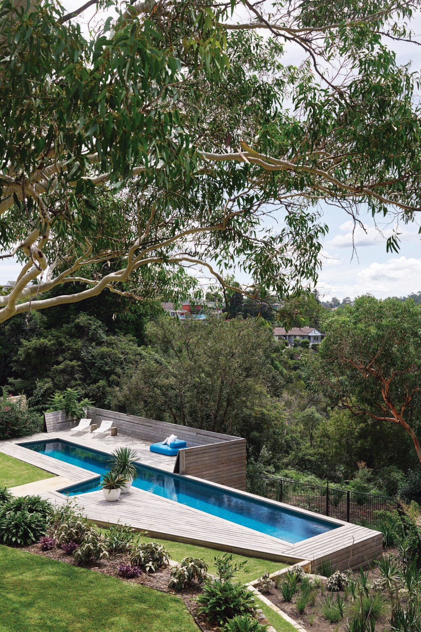
A family home near the jungle on the lower north shore of Sydney, Australia, designed by local architecture and interior design studio Terroir Architects. Inspired by mid-century architects John Lautner, James Bond luxe and Sydney's unique sandstone cliffs, this unique hillside house radiates a primitive charm.
It is a striking concrete and galvanized house in contrast to the ubiquitous bungalow style homes that seem to cover the entire northern suburbs. The client wanted very strongly to build a building that wasn't a brownskin, to push the envelope, to be bold.
The concrete escarpment is roofed in a zinc membrane that folds over to form a smaller pocket to the rear containing private rooms. Both materials will patinate over time, moving again from a “new” to “pre-existing” form. The infrastructural nature of this primary gesture has in its counterpoint the means of occupying the house through a series of crafted timber linings that enableoccupation of this concrete landscape with a spirit and glamour reminiscent of the California’s mid-century houses by John Lautner and others. The resulting interior spaces connect inhabitants with the monumental and wonderous nature of the landscape yet still provide intimate moments for occupation that are so necessary for everyday life.
- Interiors: Terroir Architects
- Photos: Brett Boardman
- Words: Qianqian

