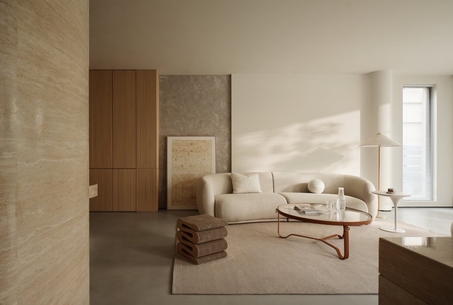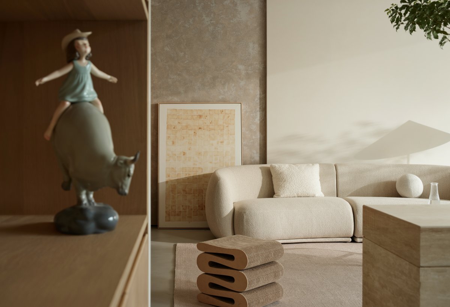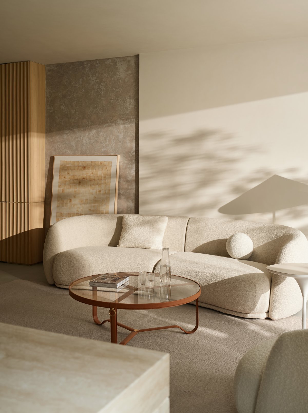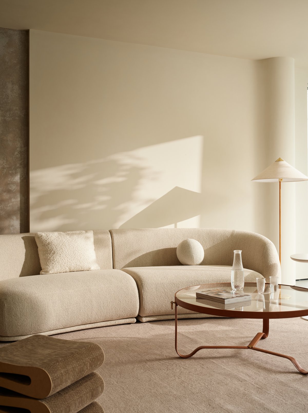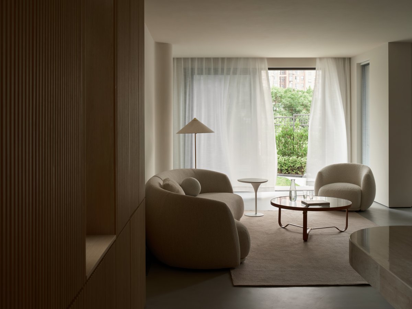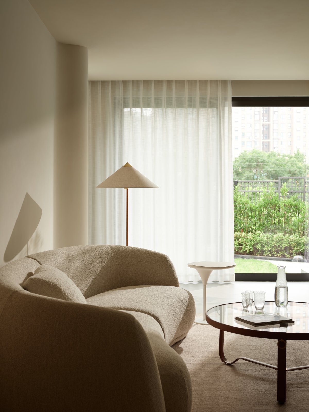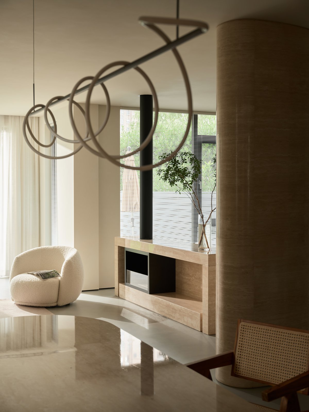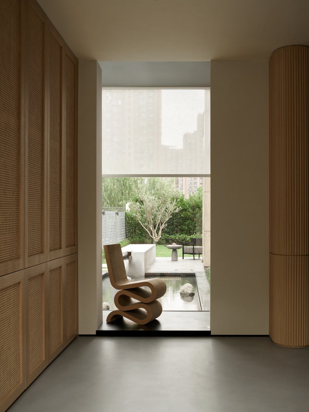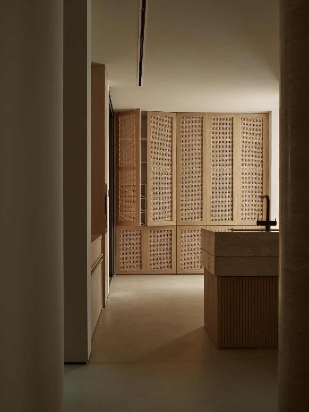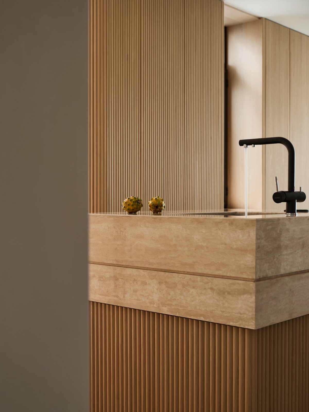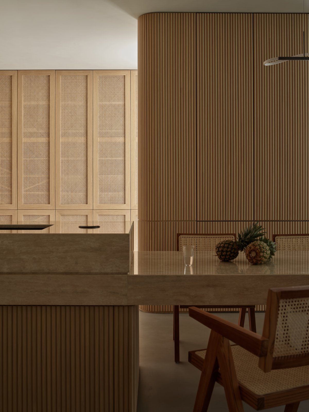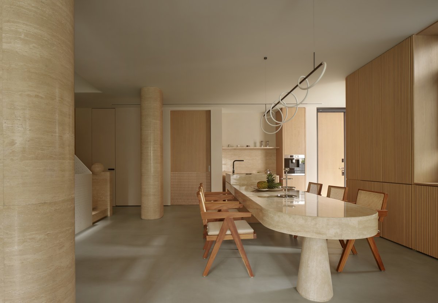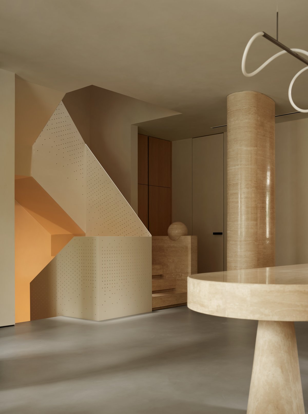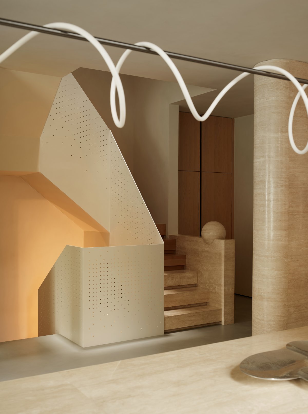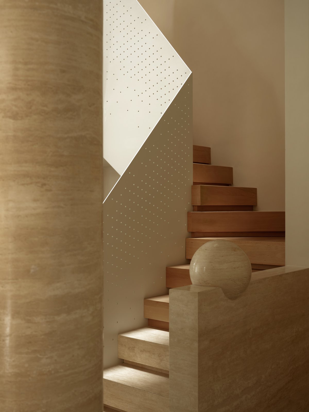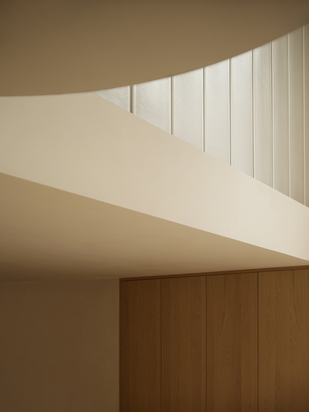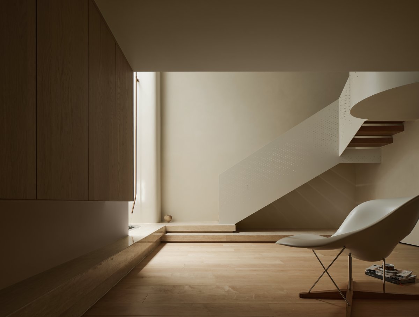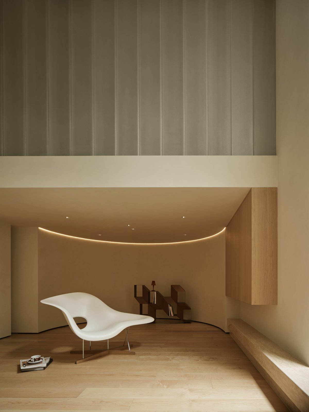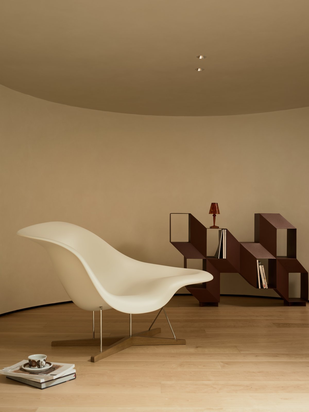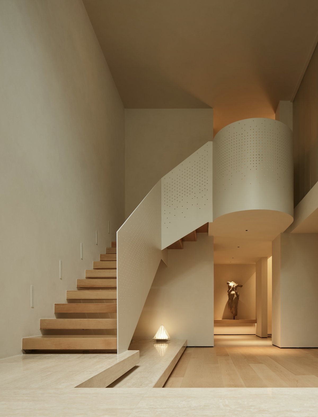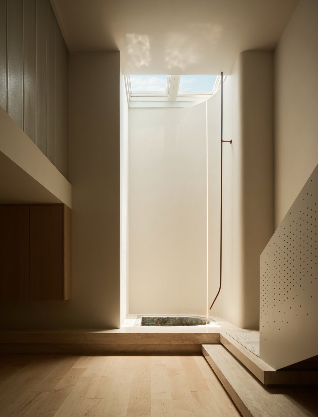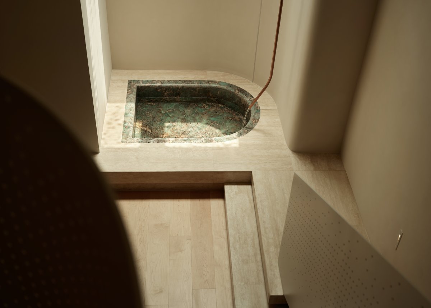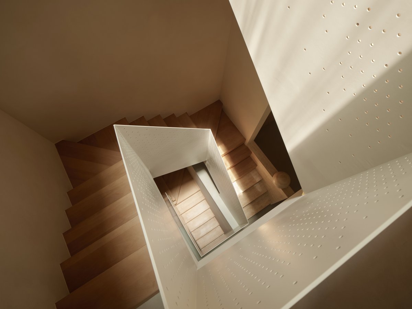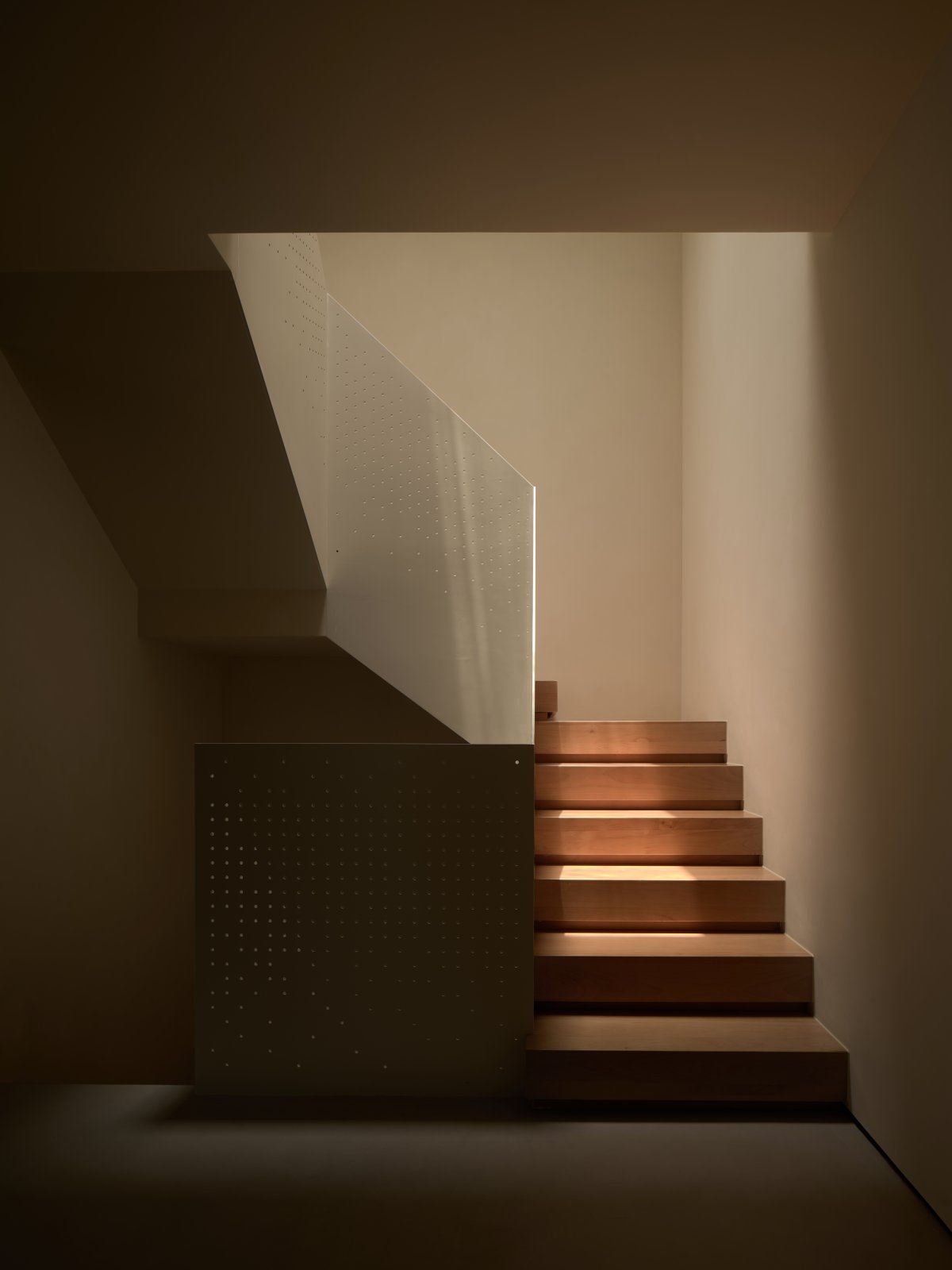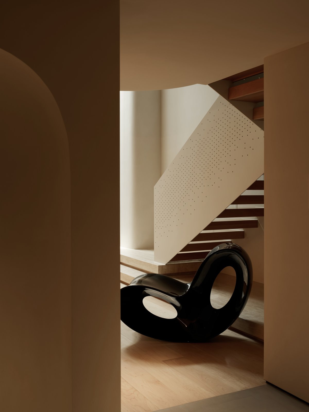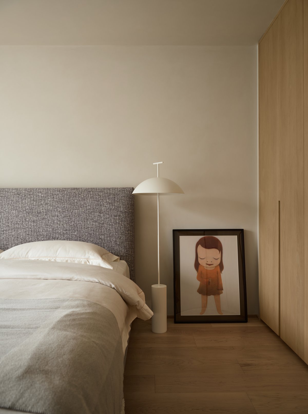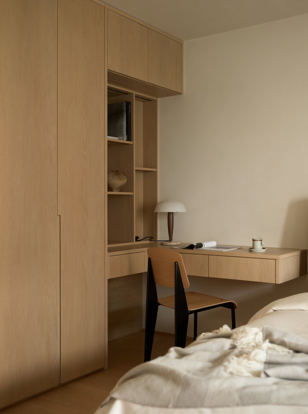
Finery Park
A good house should be a dual residence of body and soul.
The project is the first house on the eastern side of a Townhouse with three levels on the ground including an attic and one level underground, covering a total area of 410 square meters. The advantage of the whole house lies in its big garden, but unfortunately, the width of internal space is only 7 meters and the stairway is in the middle of the building, which affects the light and the connection of different parts of the house. On the other hand, the owner has a high demand for the quantity of rooms as he has a girl and a boy, so besides two children’s rooms, there should be a room for the parents, a master room, a guest room, a study and a rest room for himself. It also leads to the result of restricted space of both the second and third floor.
The biggest challenge of the whole project is not only to satisfy the owner’s psychological need for luxury and comfortable sense of a villa, but also to arrange all the functions well in the limited area of the space.
First of all, the designer starts with the reconstitution of the house by making the stairway on the west side and adjusts the position of the entrance and kitchen on the first floor at the same time in order to integrate the 200-square-meter garden and 90-square-meter interior space, which breaks the original cramped interior space and satisfies the large scale, great comfort and its beautiful view of the villa residence.
When people enter into the house from the north courtyard, they can either choose to open the door and go directly into the hall, or follow the steps in the garden. Due to the structure of the building, the foyer part in the northeast becomes the shield of the water scene in the east. There is a window in the vestibule of the foyer and a floor-to-ceiling window is adopted in the living, which increases the possibility of narrative. Image that on a summer day of cicadas, the couple sit in the living room watching their kids playing in the garden or on another autumn afternoon the male owner enjoys his leisure time with a cup of favorite coffee.
The male owner is a heavy coffee enthusiast, so there is an exclusive space for coffee at the corner of the water scene. When he first saw the design scheme of the water scene and garden, his only request was to arrange a group of outdoor furniture on both sides of the courtyard for him to sit down and drink some coffee leisurely and comfortably.
Due to the adjustment of the position of the stairs and the entrance hall, the kitchen, dining room and living room are in the same straight line, successively arranged from north to south, forming a whole. At the same time, the window is appropriately opened in the east, not only allowing the first floor to have more natural light, but also introducing local scenery into the interior space. As for the treatment of details, the designer uses the cave stone to make a teardrop-shaped structural skin to wrap the bearing column. The rigidity of the stone and the softness of the form present a sense of contradictory beauty, while the texture and color of the natural stone echo the original wood color cabinet and rattan finish on the wall, resulting in a natural and quiet atmosphere in the home.
Actually the adjusted position of the staircase is the inner patio of the house, so it not only sorts the spatial structure and lighting, but also increases the available space of the house. On the other hand, the placement of stairs in the inner patio also makes the basement stairwell look particularly beautiful. When the light is shining down from the top, there show different feelings from different perspectives. Sometimes it’s dense, sometimes bright, and even a little sacred for some other time. The holes of different sizes on the surface of the stair railing and the interweaving of light form a picture of shining stars.
There is a pool at the end of the stairs in the basement, and the reason of the arrangement is related to geomancy. In fact, there is no shortage of geomancy in interior design and the designer is not averse to it. When the designer was required to take gemomancy as a precondition, he realized that it can combine some relevant elements including colors and shapes with the project in the design. As for this case, a lot of decorations and modelings are made for the geomancy of the house. It’s usually difficult for the designer to make modifications that disobey the comfort or health of the space.
The basement is not too large, so the designer simply makes it a multi-functional open space, where the layout can be adjusted according to different uses. At the same time, the designer made full use of the floor height of 4.7 meters to create a mezzanine, which is used to arrange the nanny’s room and storage space.
Since natural light goes down to the basement only from the pool, the designer used U-shaped frosted glass as a wall partition in the part facing the light well. This material has a better soundproofing effect than a single piece of glass, which separates the space and protects privacy, but also brings natural light to the nanny's room and improves comfort.
As for the high requirement of room quantity, the designer arranged four rooms, one bathroom and one functional balcony on the second floor of 90 square meters. There are two ways to break the limitation of space. One is to transform the study into a multi-functional space that can be both open and completely closed, thus making the guest room and the study as s whole. At the same time, it usually keeps open to ensure a smooth moving line and a spacious space. Secondly a new configuration of double toilets and double basins is applied to meet the needs for bathroom of different people.
The area of the third floor is about 50 square meters, with a large terrace. The designer placed the master bedroom here. Because the male owner is engaged in foreign trade business and often has to work at midnight, in order not to affect his wife’s rest, the designer arranged an exclusive room for him in the attic. If he works late at night, he can sleep there. Moreover, people have to go through the bathroom and cloakroom from the third floor to the attic, which also results in a good sound insulation effect.
The design of this case does not deliberately pursue visual performance, but fully excavate and transform the space according to the demands of the owner, so that it truly matches the family. In fact, before the designer took over the case, the owner had been planning to give up the house, because the previous design proposals were basically unable to achieve his requirements for the function of the house. Therefore, please believe in the value of residential design, which is not only a service to customers, in a large sense, it can also give the house new value and energy to achieve the qualitative change and upgrade of the house.
- Interiors: Weitang Huang / Tesi Design
- Styling: ALGAE
- Photos: Single Line Photography / Puyan
- Words: Jianrong Ye

