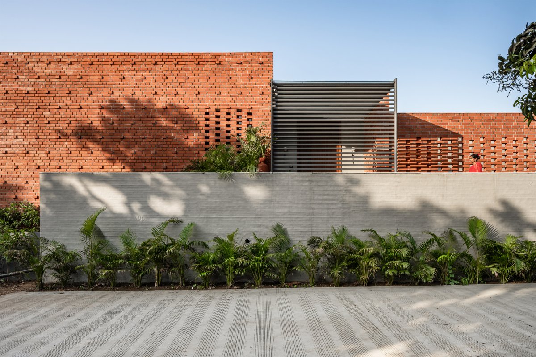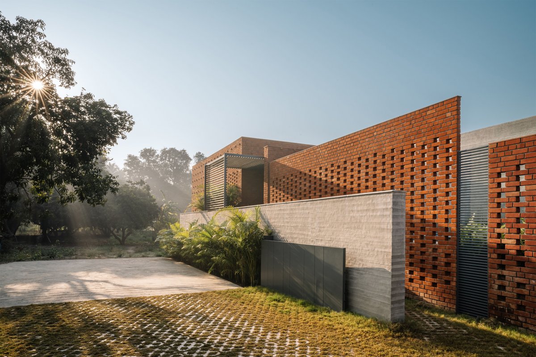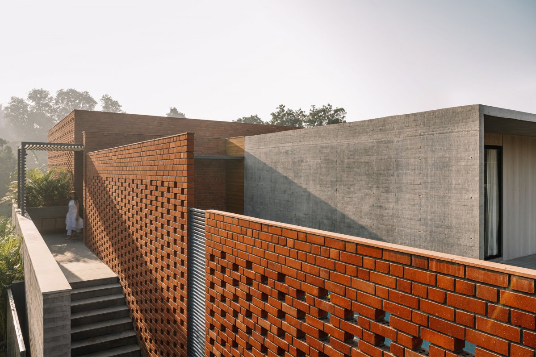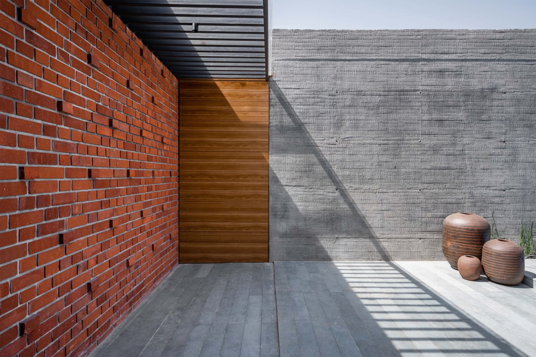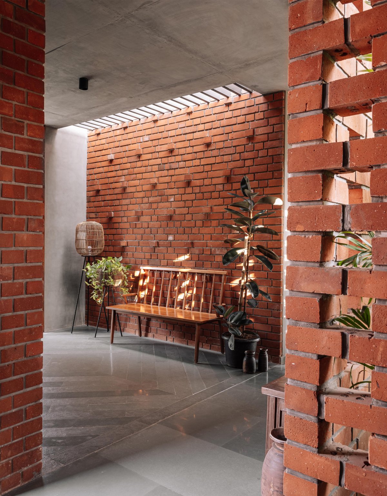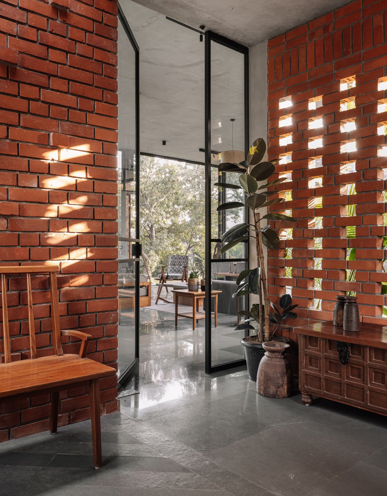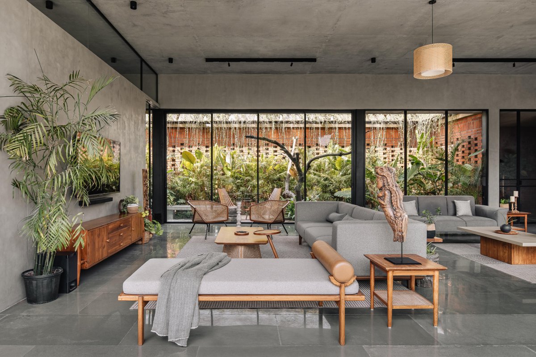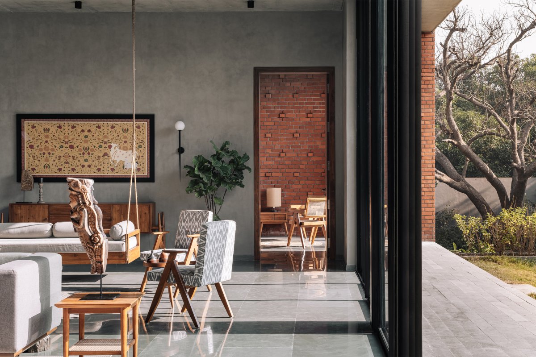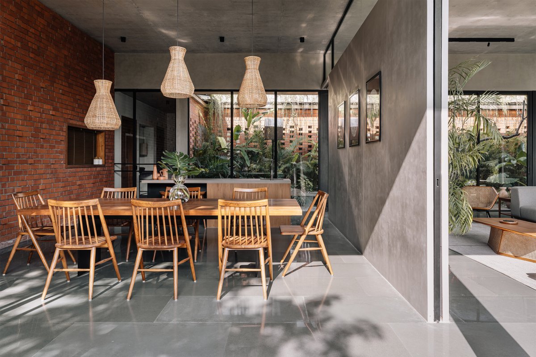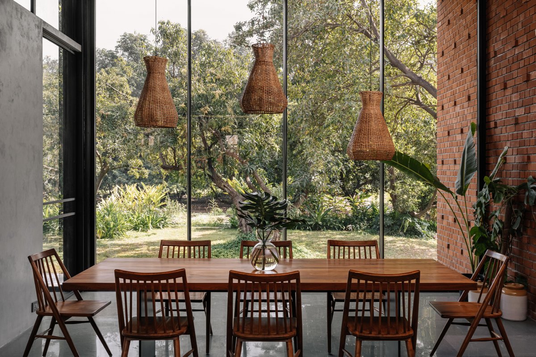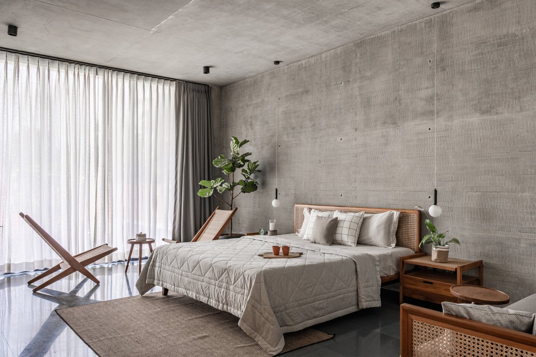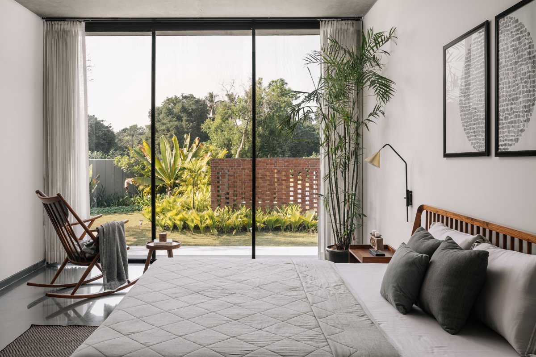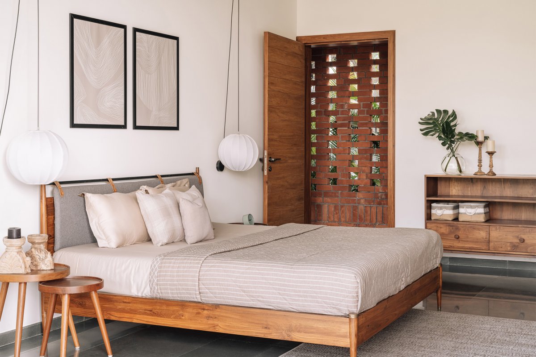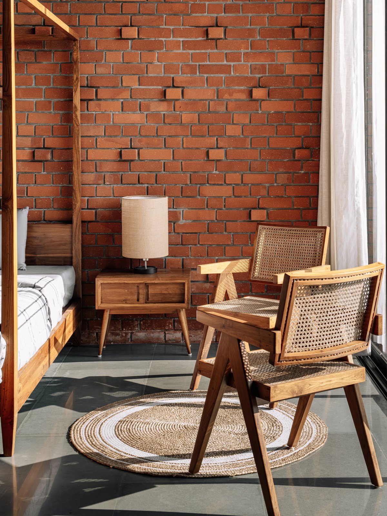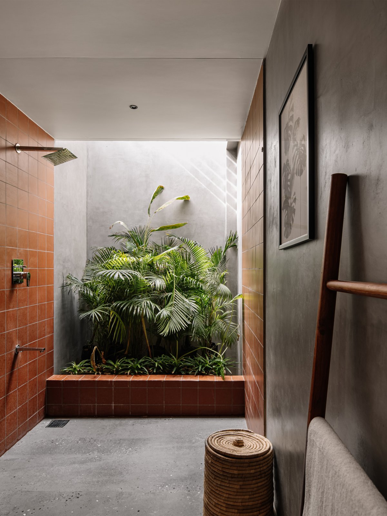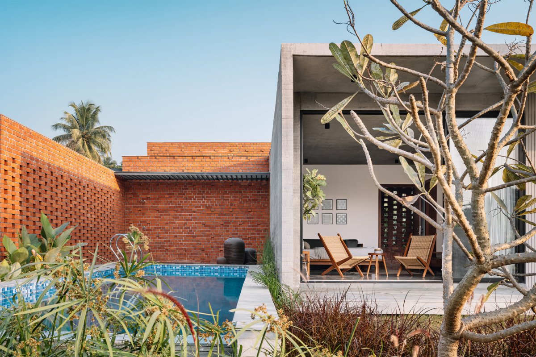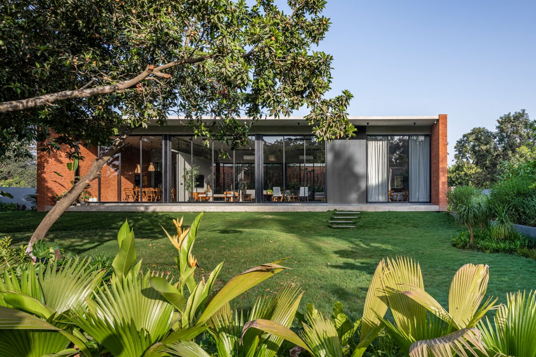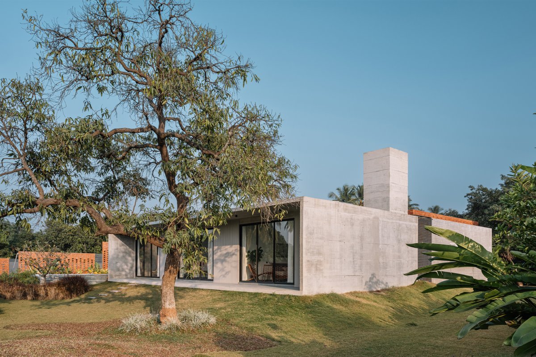
On the edge of Aamri village, in the vicinity of the Purna River, 40 kilometers from Surat city, is a weekend getaway called The Weave House. The spatial planning inspired by a traditional house is modernized with design elements and materials to constitute a contemporary home woven into a rural settlement.
The architects sought to incorporate the client's lifestyle into the design and drew inspiration from his profession of textile weaving to inform the design of the space, integrating elements that are reflective of the craft throughout the house.The distinctive boomerang-shaped farming site steered the design of the house that was proposed in the sparsely planted region at the front, hence retaining an extensive span of dense orchards at the back.
The design concept was conceived from two rectangular blocks, allocated for private and public areas, one strategically oriented towards the secluded private front garden and the other towards the picturesque orchard. The infused central courtyard serves as a focal point and separates the public spaces from the private ones. Furthermore, the house is elevated from the ground level to counteract the potential waterlogging caused by the proximity of the river.
At the entrance, a cascading perforated brick wall provides privacy for the house and swimming pool while serving as an elegant backdrop for the surrounding flora, accentuating them as the design's protagonist. The entrance to the house is via an enclosed hallway ascending to the foyer leading to the main door, the house unfolds into a single, spacious area. Ample openings and courts allow for natural light and ventilation, which continually alter the space's dynamics throughout the day, feeding into the sense of liveliness. The functional zones of the house, including the family area, living room, dining room, and bedrooms, are all seamlessly connected to gardens, courtyards, and decks, fostering a harmonious connection between the interior and exterior spaces.
To highlight the craftsmanship and remove extraneous layers of cosmetics, each space is thoughtfully designed with minimal and flexible wooden furnishings, set against the raw and natural aesthetics of walls. True to the concept, small courts are introduced in the bathrooms to admit diffused daylight and preserve the indoor-outdoor connection. Exposed brick walls feature distinctive embossed brick and diamond patterns inspired by Ikat print patterns; the concrete walls exhibit a subtle interweaving of threads akin to those found in fabrics. The flooring is primarily composed of Kota stone, differentiated through the use of patterns and different finishes.
The house is also designed as a sustainable and self-sufficient entity, harnessing energy from solar panels recessed and hidden on the roof, while the implementation of percolation wells on the edges helps in preserving the groundwater level. The rainwater is harvested and utilized for the house’s multiple water demands. The home is built around the notion of coexisting with nature, allowing for smooth transitions and giving its occupants a tranquil retreat where they may unwind and connect with the outside world. The house weaves the built mass that embarks on Indian traditional elements and arts, creating balance and visual harmony.
- Architect: The BAD Studio
- Photos: The Fishy Project Noaidwin Studio

