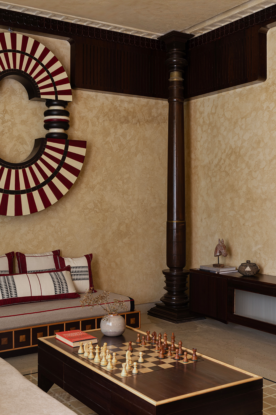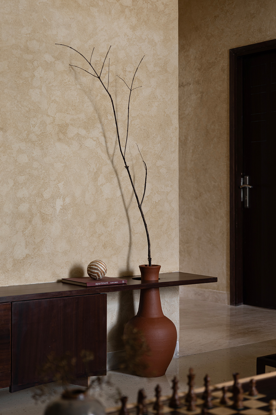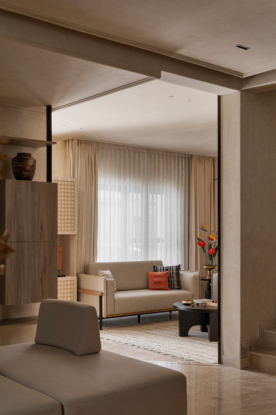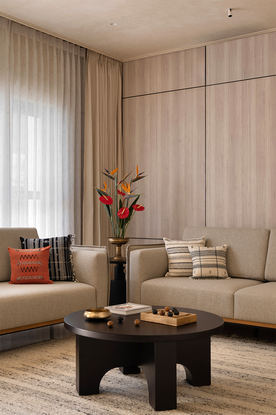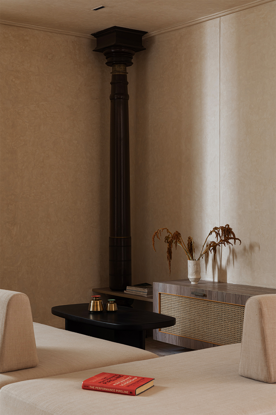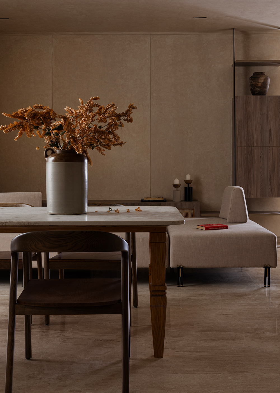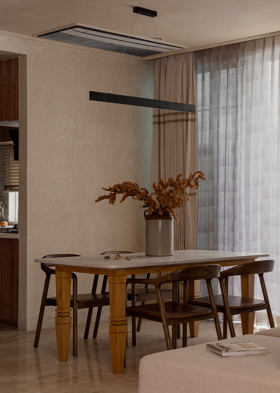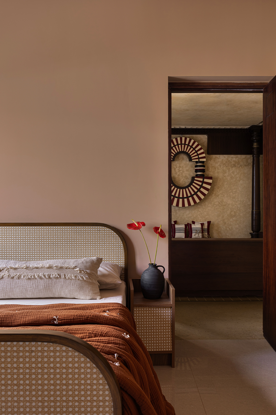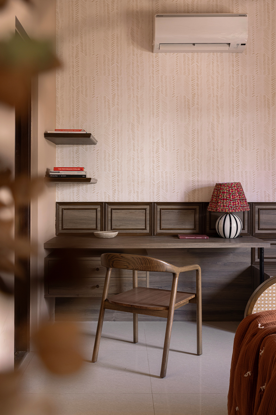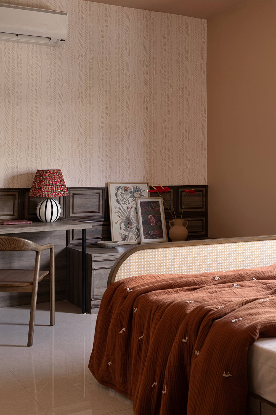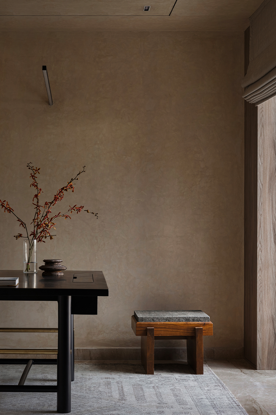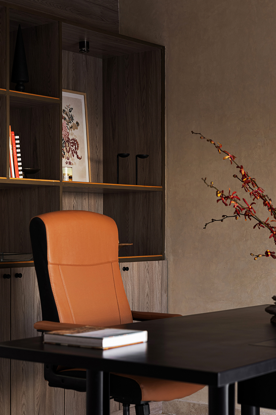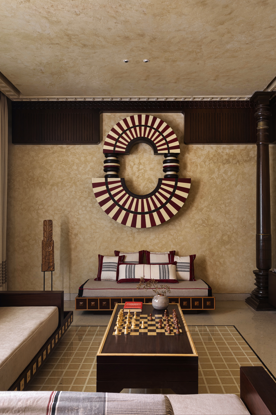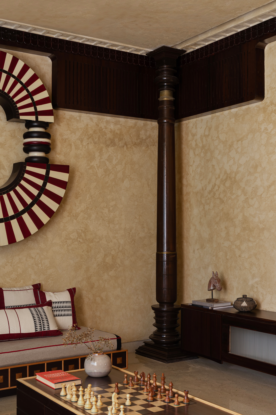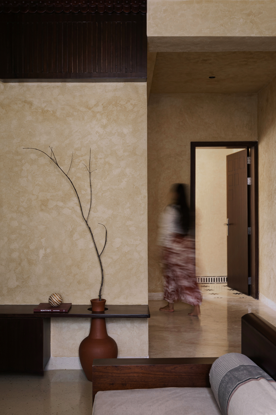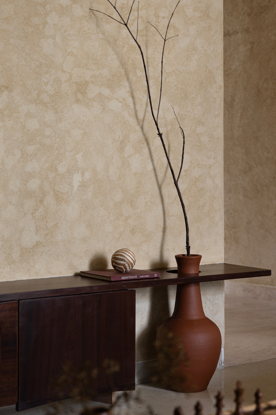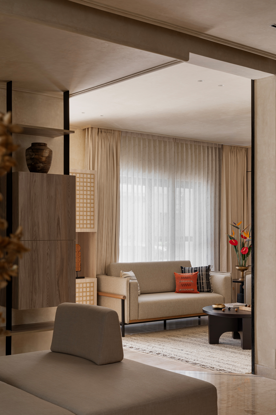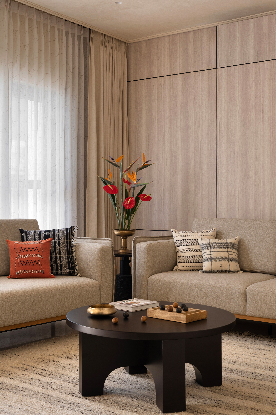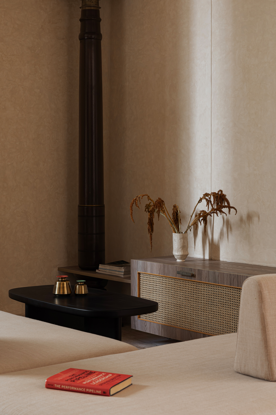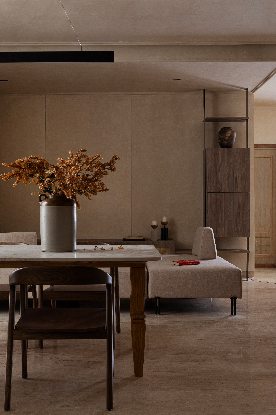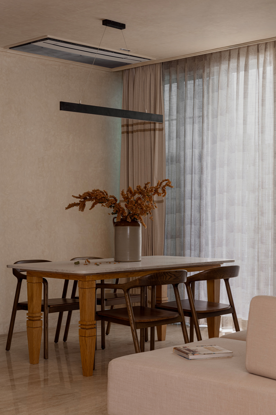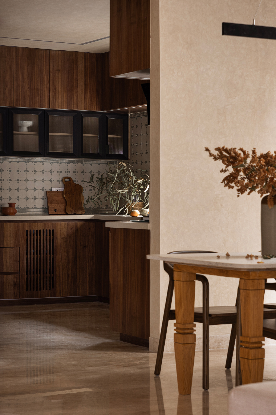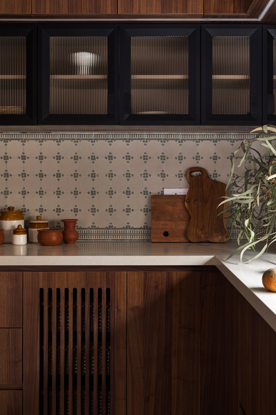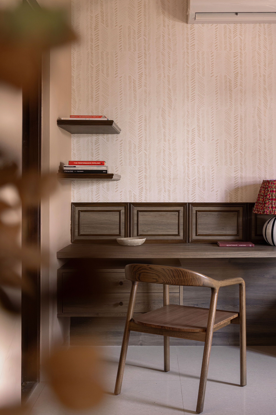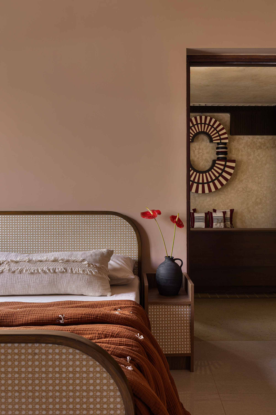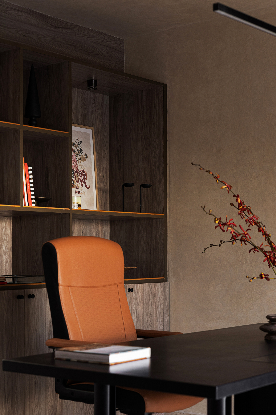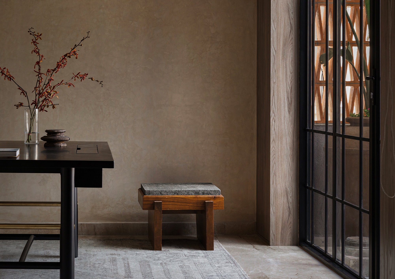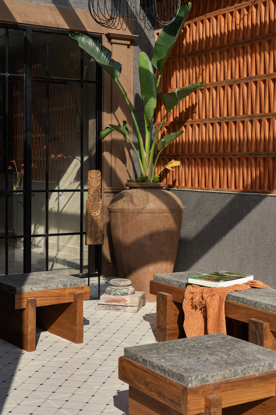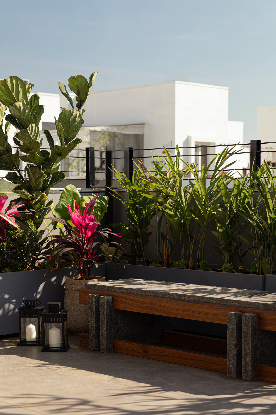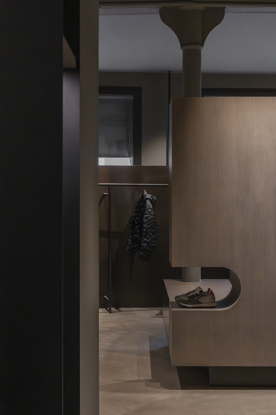Oku is an exploration of memory, material, and meaning. It is an architectural manifestation of cultural continuity, where design serves as a vessel for lived histories, tactile traditions, and the silent poetry of craftsmanship. Here, the home is not designed as a passive enclosure but as an immersive, sensory-rich environment—one that resonates with the textures of the past while embracing the fluidity of the present.
Located in a quiet neighborhood of Bangalore, this 4,300-square-foot residence transcends conventional definitions of luxury. The Furr Studio redefines the notion of "luxury" through the depth of material authenticity, the precision of handcrafted details, and the seamless integration between architecture and lived experience.
Every plane, every surface, and every transition is imbued with an unspoken narrative—one that is felt as much as it is seen. With an emphasis on crafted tactility, spatial fluidity, and an enduring connection to heritage, the home stands as a testament to a way of living that values nuance over novelty, depth over decoration, and meaning over mere aesthetics.
The ground floor unfolds in a sequence of interconnected yet distinct spaces, each shaped by a meticulous balance of function, emotion, and spatial fluidity. The living area, bathed in natural light, embodies the philosophy of warmth and material depth. Here, a carefully selected material palette—locally sourced wood, textured wall finishes, and soft furnishings—creates an environment that is both tactile and inviting.

