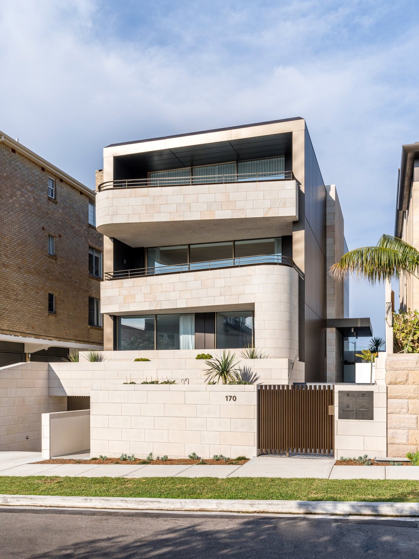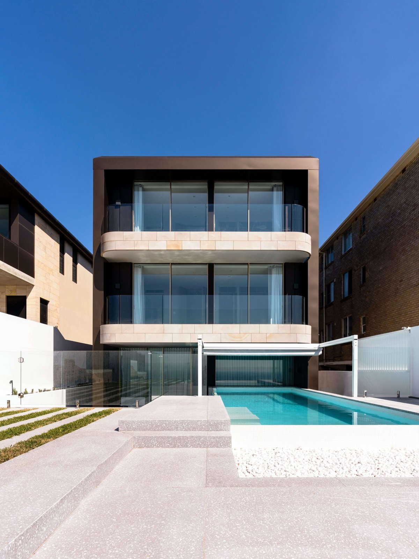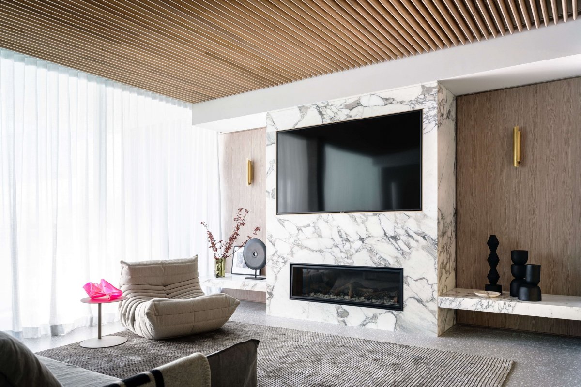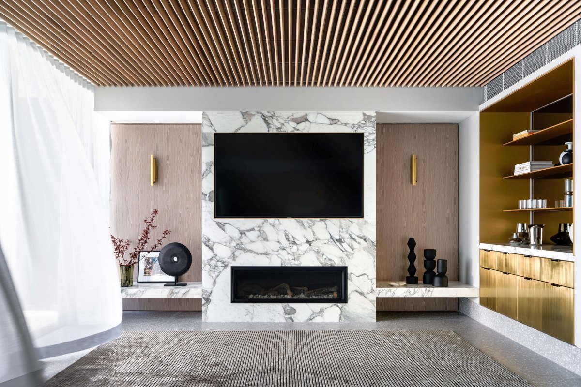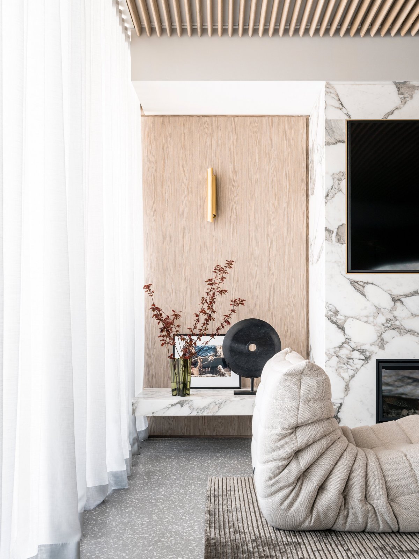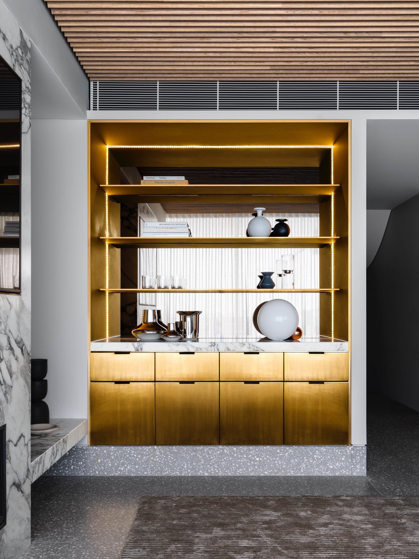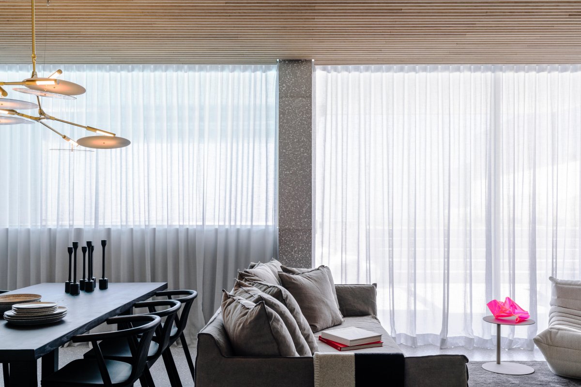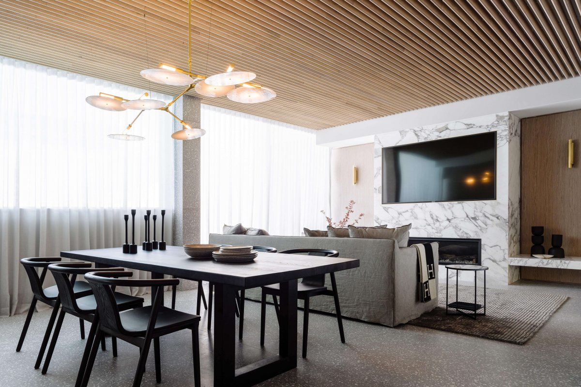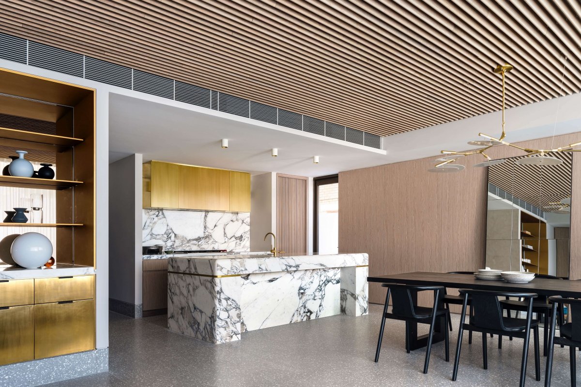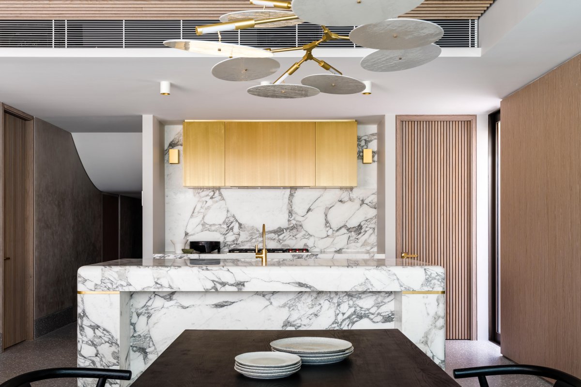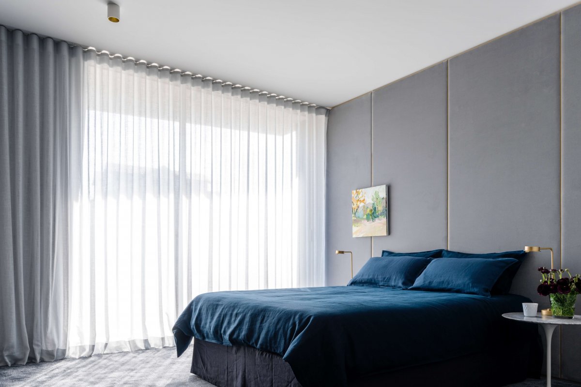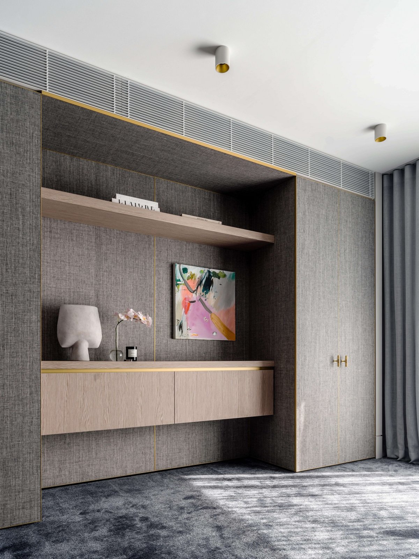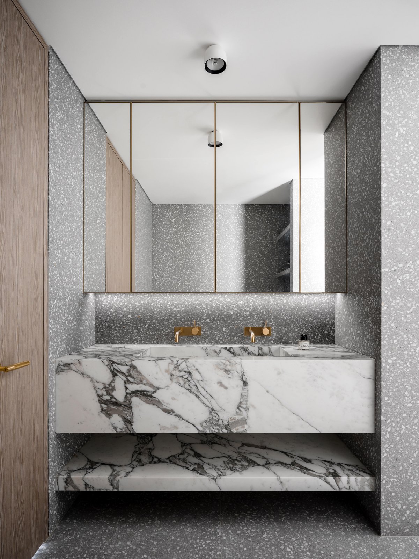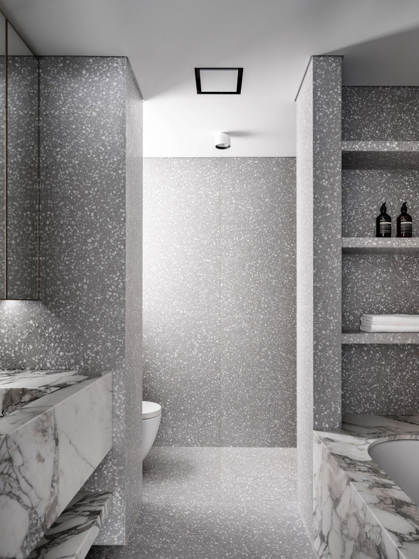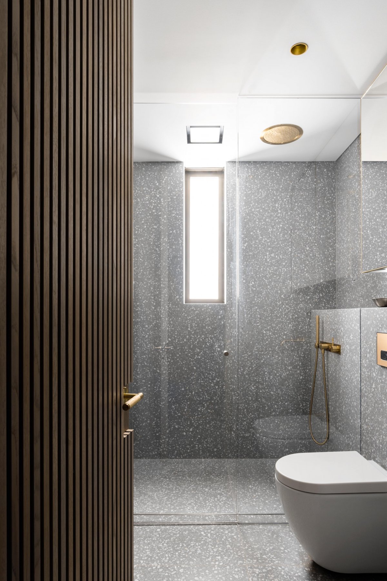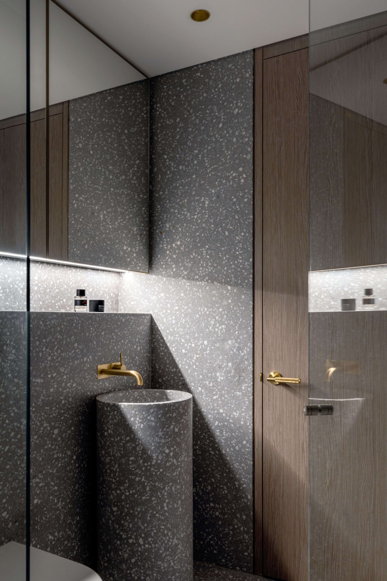
Tasked with designing three whole-level apartments on the cliffs of North Bondi, The Unlisted Collective sought to differentiate the luxury development by creating a narrative around the textural, multi-layered landscape of the coastal surrounds. Grey Torcello terrazzo forms the principal finish, connecting the interior to the site’s rocky outcrops while effectively increasing the sense of space internally. Referencing the glimmering tones of the ocean, deep blue and gunmetal lustrous carpets give depth and tactility, while brass accents reflect the golden glow of sunrise and sunset.
"The idea of using gold throughout the space was a point of discussion from the beginning," said design director Bianca Fraser. "Likewise, the neutral, reduced tone of the limited material was a point of discussion. This subtle restraint creates lasting quality inside, forging a calm and unified aesthetic while allowing the extensive coastal landscape to take center stage."
The planning approach, in collaboration with MHNDU architects, further capitalises on the stunning landscape, where key living Spaces are guided to the framework that forms the landscape of the rugged coastline and Bondi Beach. A single fireplace in Arabescato Vagli marble stands out in the space, flanked by heavy floating shelves; An area welcoming the display of art and objects is set in the fine lines of the oak panelling. Brass joinery inlaid on the adjacent walls provides a brilliant balance, while the bi-coloured transparent curtains gently soften the natural light along the glazed perimeter.
A custom oak ceiling unifies the living and dining volumes, and a delicate brass pendant forms a delicate and sculptural addition. In addition, a marble island bench ends on a sturdy pedestal, mimicking the basic form of a nearby fireplace. Brass decorations and luxurious installations complete the aesthetic picture, presenting a high spatial gathering and entertainment.
- Interiors: The Unlisted Collective
- Photos: Justin Alexander
- Words: Qianqian

