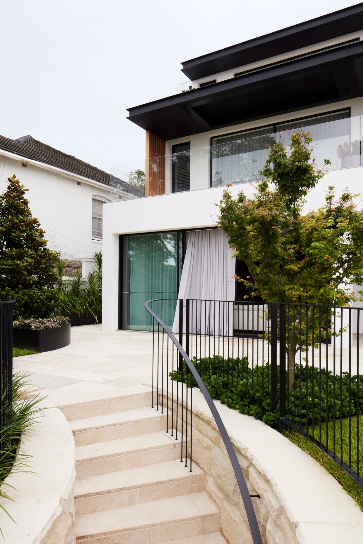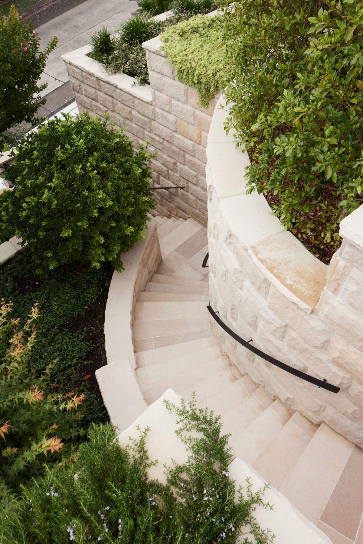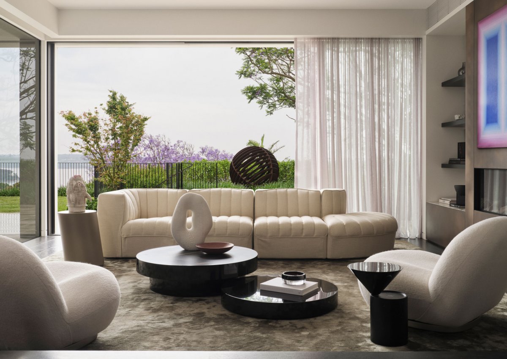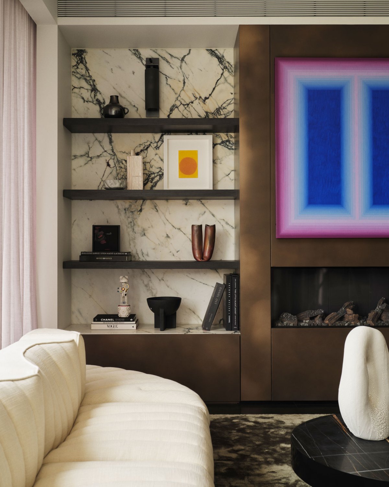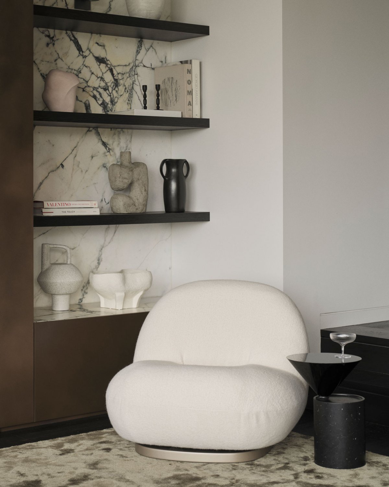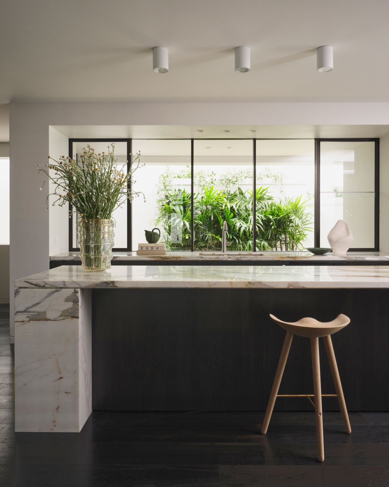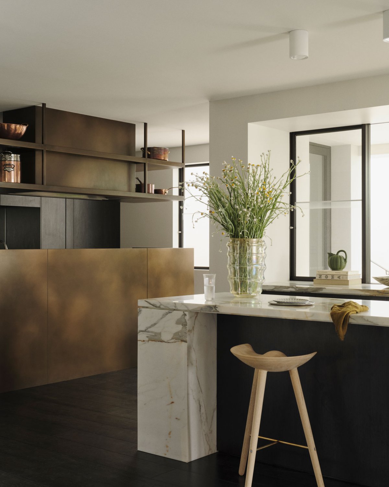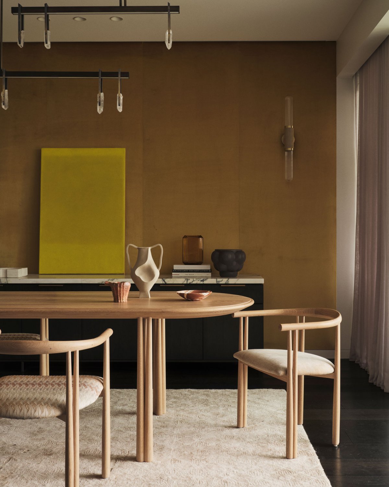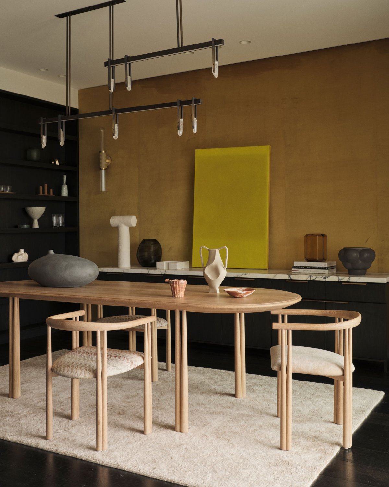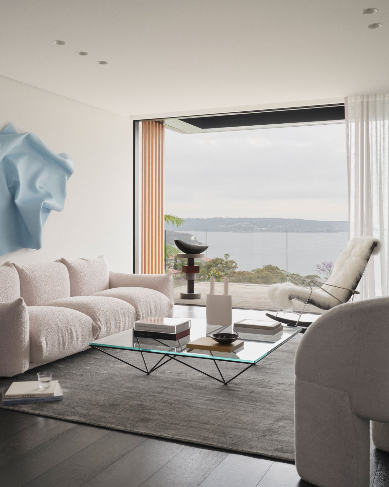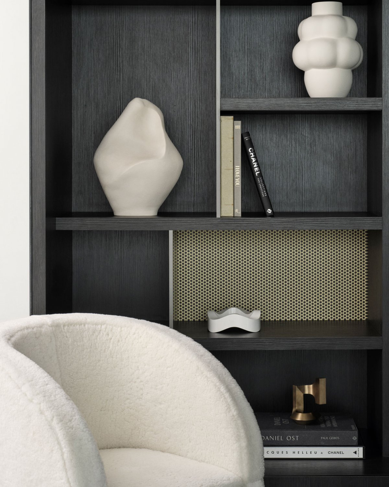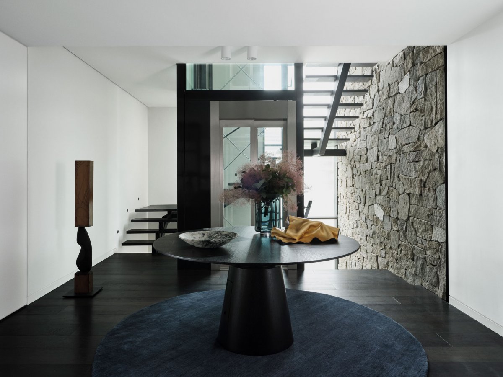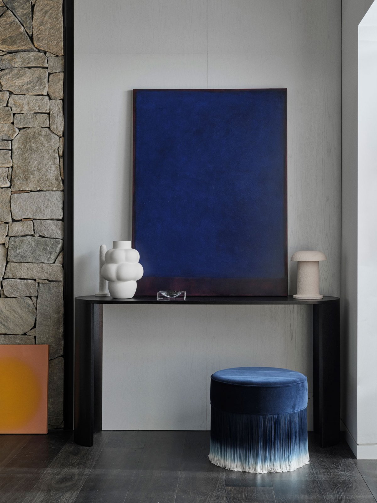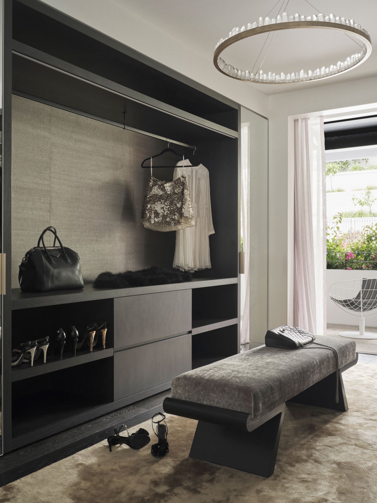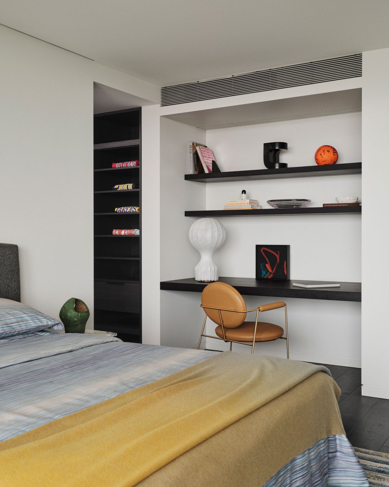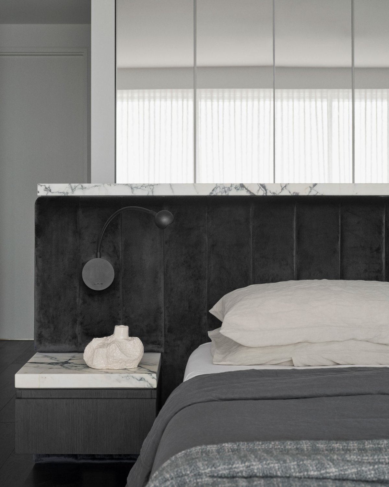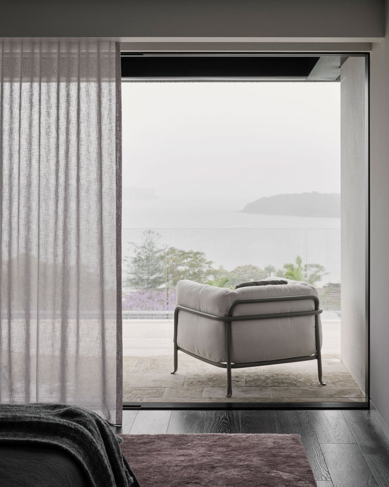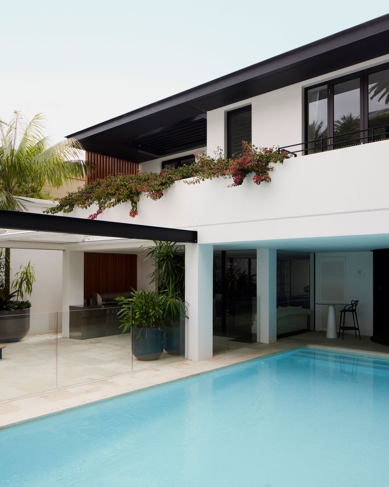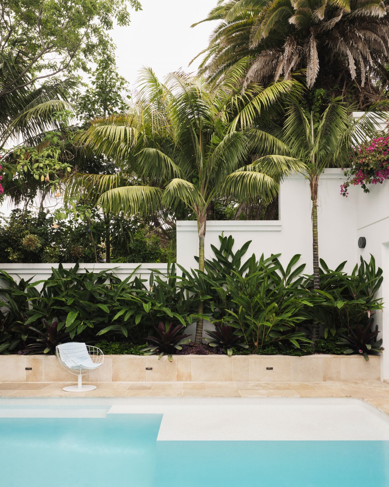
Elevated over Balmoral Beach, The Grove is imagined as a robust and time-wearing home fit for its growing family. Hampton Architecture and The Unlisted Collective combine to propose a home of considered refinement that can be expanded and contracted as needed.
With generous views abounding, The Grove is nestled into Mosman, with the coastline visible from each of its levels. In an optimisation of its positioning, the home is spread over three floors with ample glazing across the facade to allow an open connection to the surrounds. As a family home so closely located to the sea, ensuring a certain resilience was key to the selection of materials – a focus was given to making sure the home and its structural parts would withstand the harsh elements.
With architecture by Hampton Architecture and interior design by The Unlisted Collective, the home becomes a structure attuned to its location, designed to last for years to come.In an optimisation of its positioning, the home is spread over three floors with ample glazing across the facade to allow an open connection to the surrounds.
The Grove sits immersed within landscaping designed to soften the transition between the interior and exterior spaces. Curated specifically for the site, the garden becomes an extension of the home with dedicated outdoor rooms and terraces. In order to ensure the home’s coming chapters will withstand the harsh elements and knocks of family life, finishes and detailing have been carefully chosen with consideration of the effects of use and time.
Expressed through linear elements and glass openings, the overall form is staggered with each level, decreasing the overall mass of the home whilst also creating in-built balcony spaces. As a balance between purpose and aesthetics, the home sees integrated joinery support the everyday and openings to the surrounds play an important part in the passivity of the home.
- Interiors: The Unlisted Collective
- Photos: Dave Wheeler
- Words: Bronwyn Marshall

