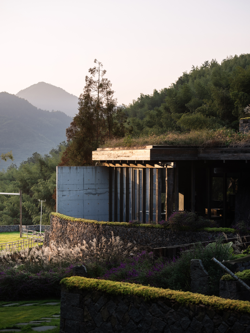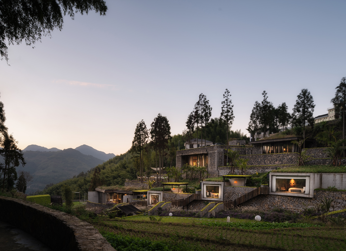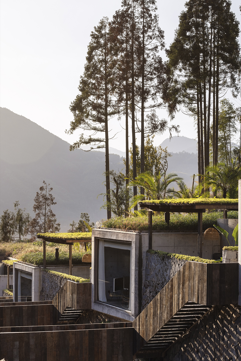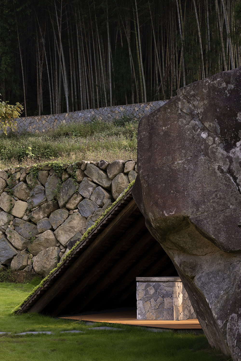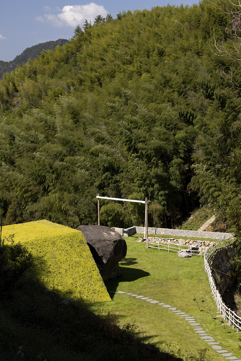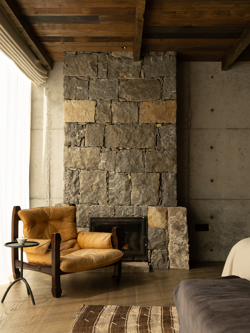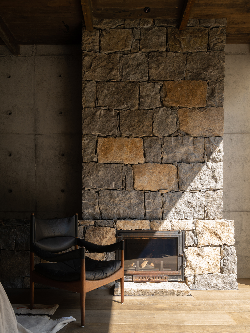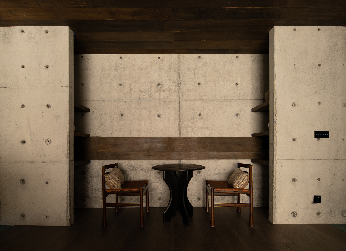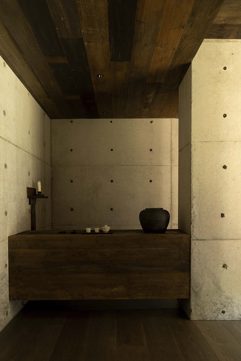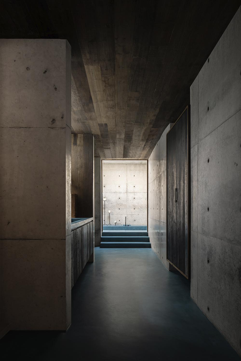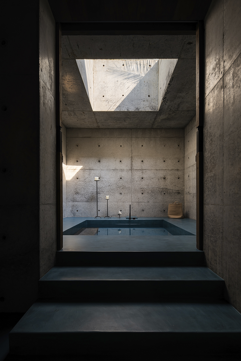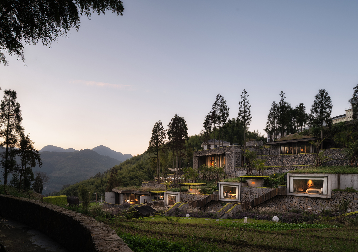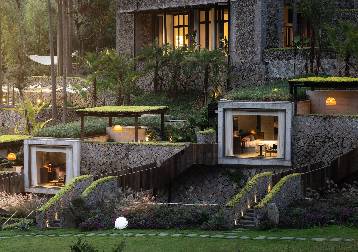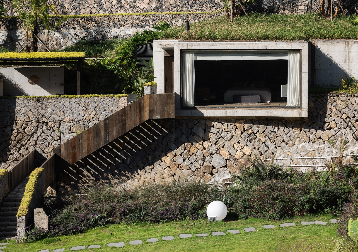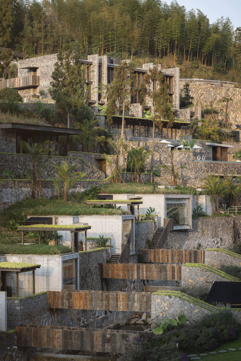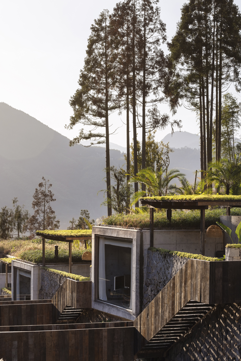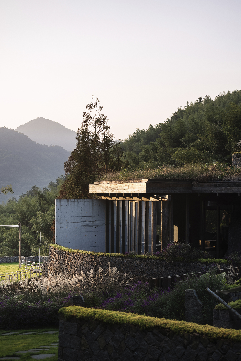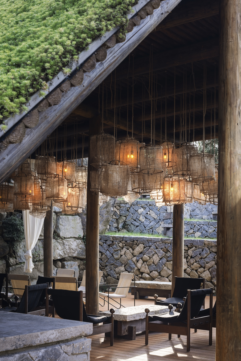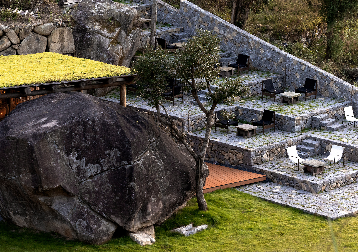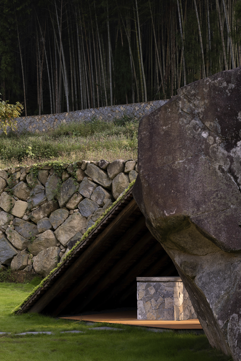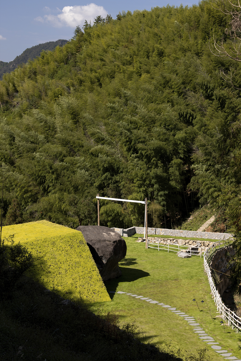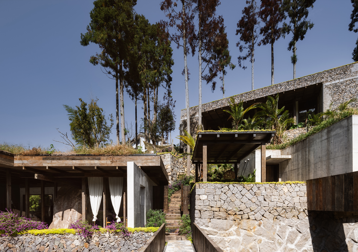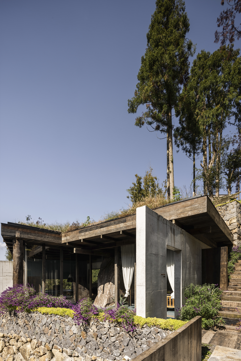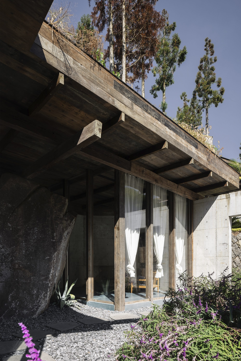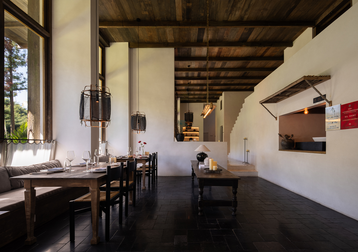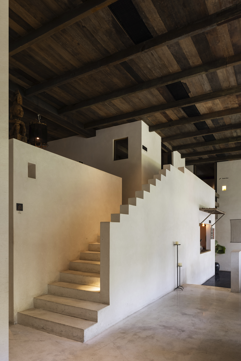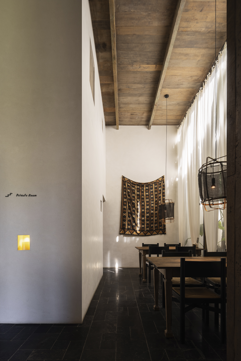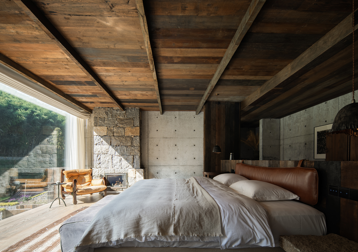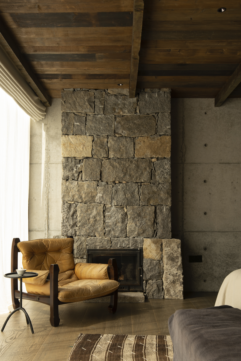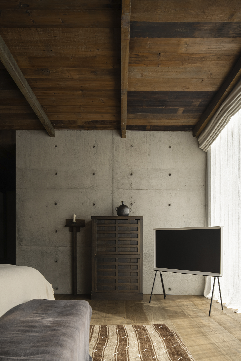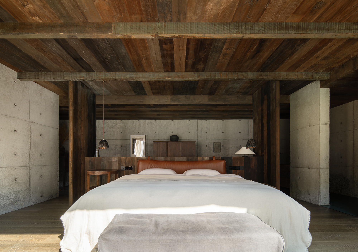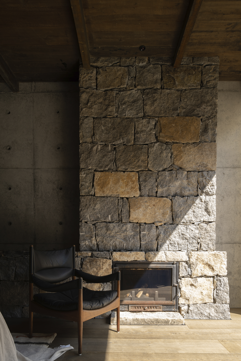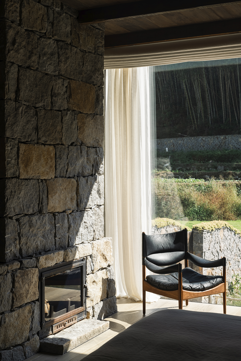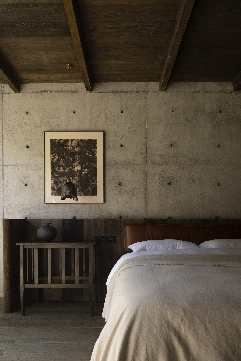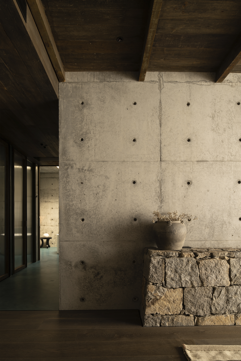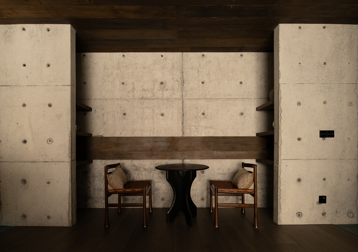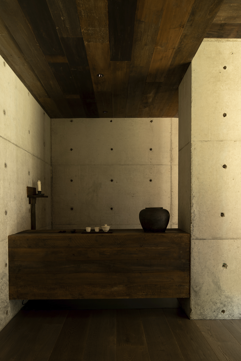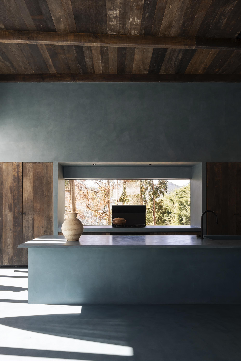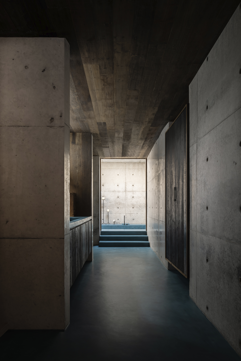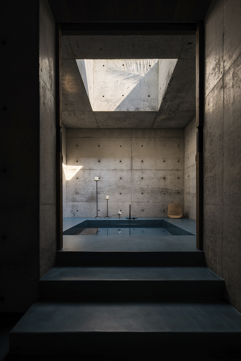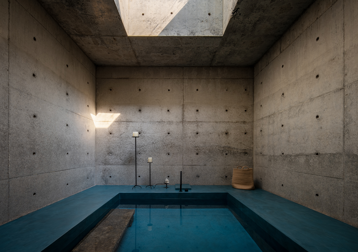Nestled within the mountains is an ancient village, where time's river glides silently. The majority of the young have departed, leaving just the elderly to reside in the aged stone dwellings. These houses, having endured a century of exposure to the elements, are cloaked in moss and wild grasses, yet they stand robust and enduring, almost as if they are nature's sentinels, recounting tales of the past.
The architectural ensemble of this project is situated on a slope facing south, its shape conforming to the land's contours. The structures are set in a staggered formation, merging seamlessly with the mountain while employing the same material as the landscape retaining wall, thereby enhancing the visual continuity. This design fosters an organic harmony between the architecture and the natural surroundings, allowing it to coexist peacefully with the village. The primary construction utilizes locally sourced stones, with natural materials and earthy hues serving as the principal design elements, thus honoring traditional culture and ensuring its perpetuation.
The large stone serves as the building's visual anchor, functioning not only as the focal point but also as a structural element. Old wooden beams intersect and rest against the large stone, lending the space an air of sensibility and poetry. The roof, overgrown with wild grass, merges seamlessly with the surrounding valley. Large expanses of floor-to-ceiling glass on the building's facade encircle the large stone, causing it to stand out like a piece of sculpture. This homage to the large stone imparts a unique ambiance to the building.
The large boulder is the centerpiece of the building, seamlessly merging with the natural surroundings and creating a scene reminiscent of a valley landscape. During winter, guests can gather around a bonfire in front of the stone, basking in warmth and a sense of abundance amidst the tranquil setting. Embracing a brutalist architectural style, the building is covered with earth, appearing as though it has emerged from the ground, thus achieving a perfect harmony with nature.
